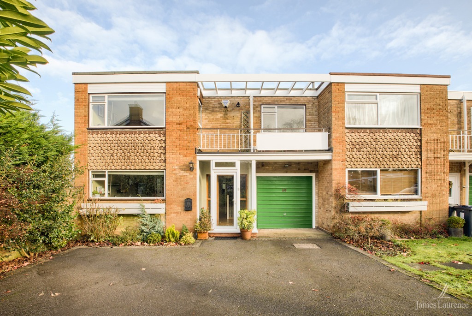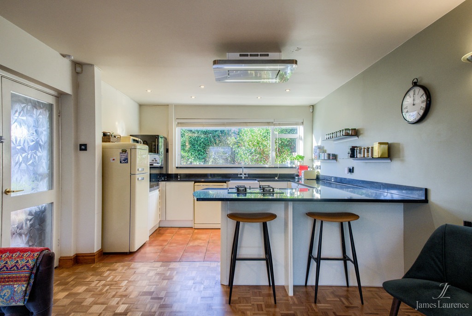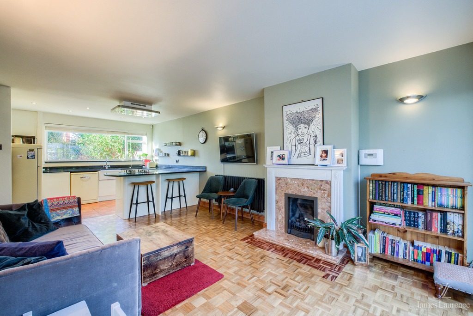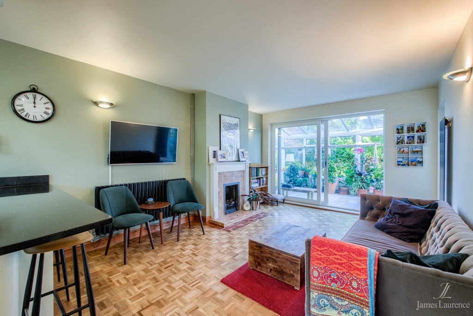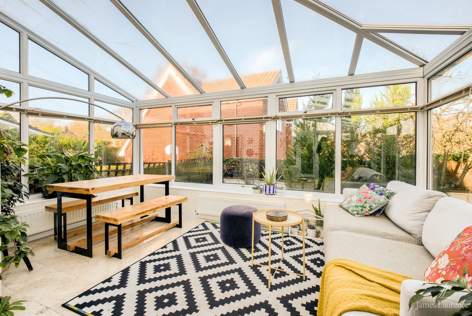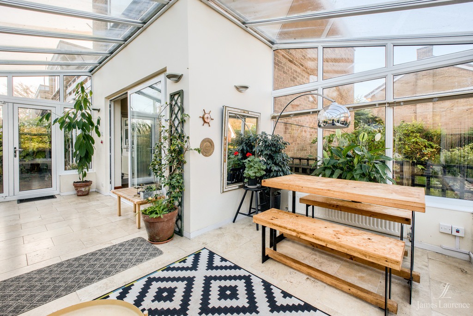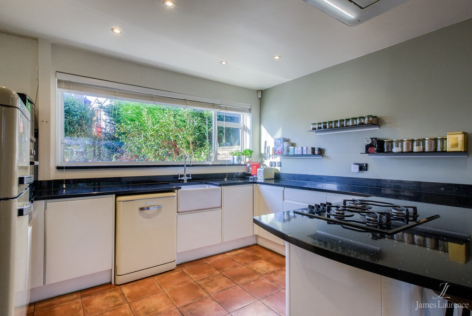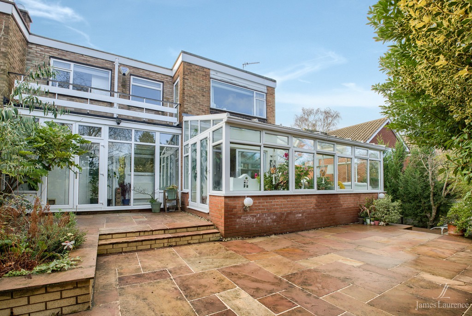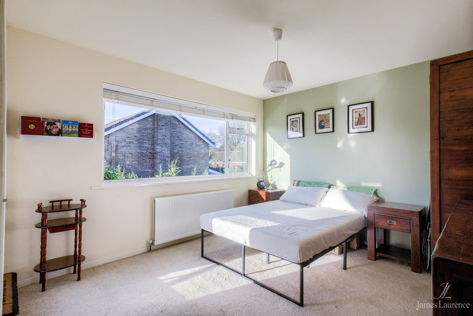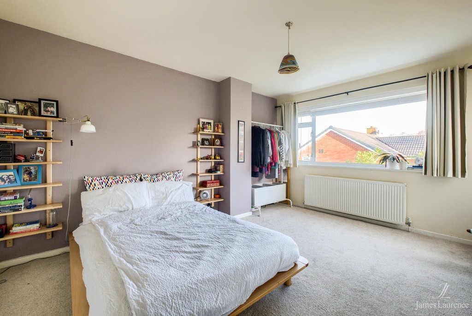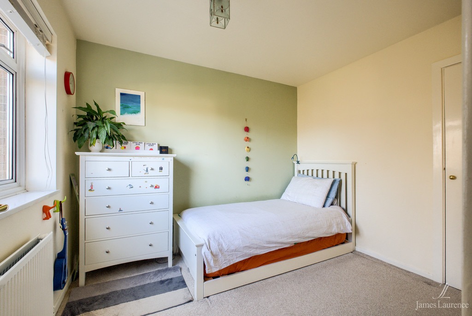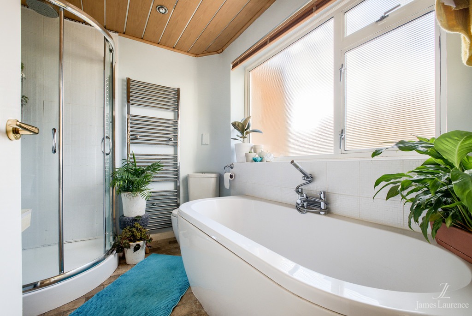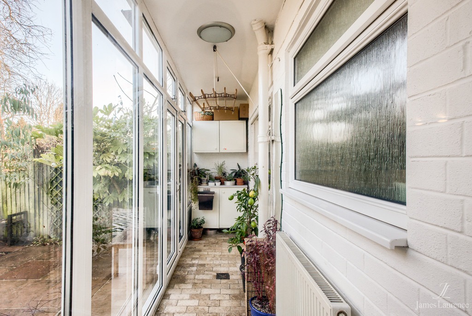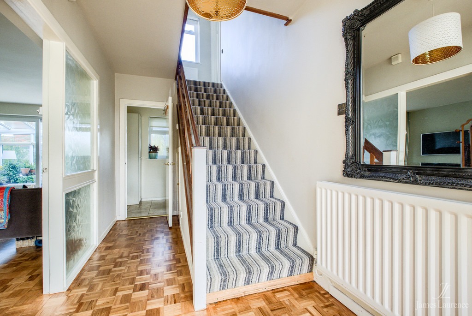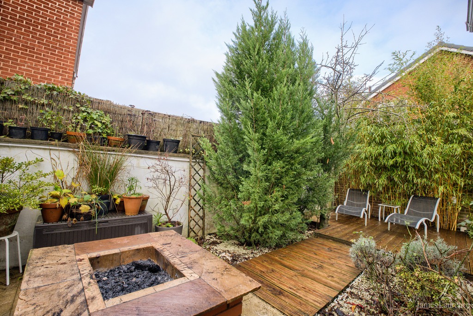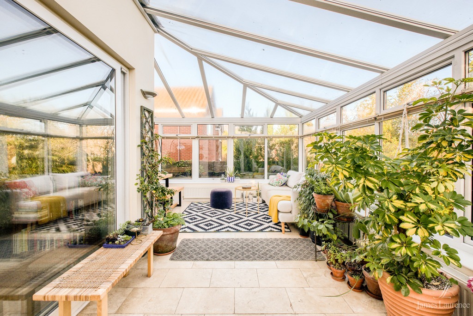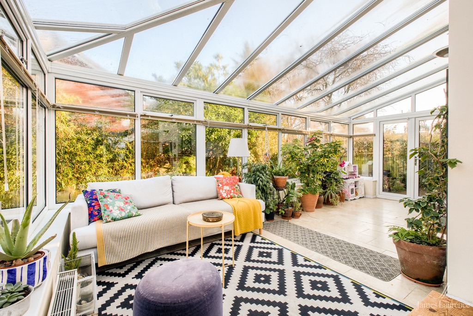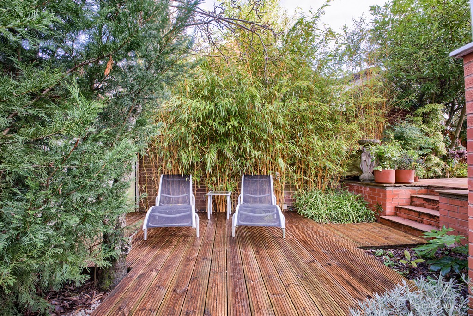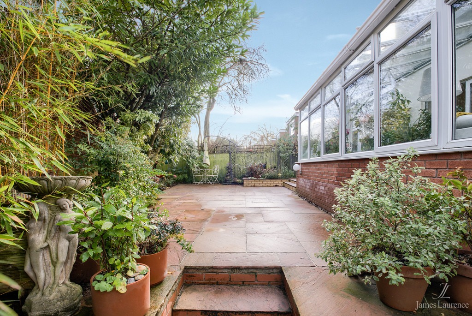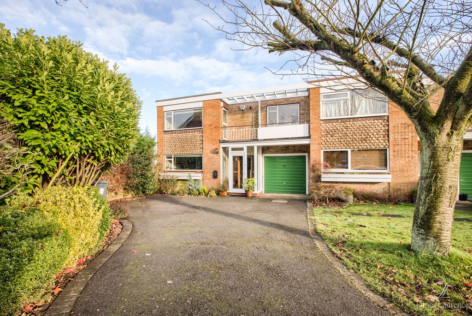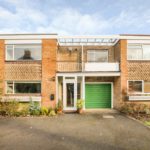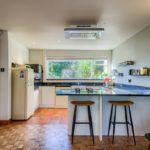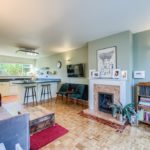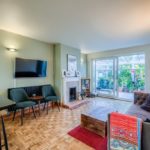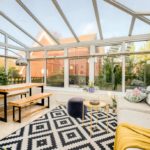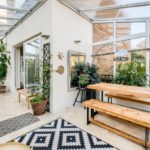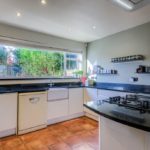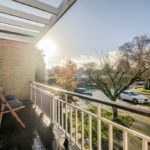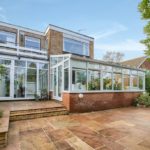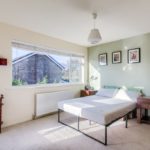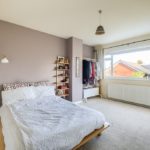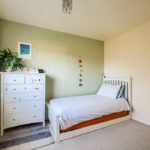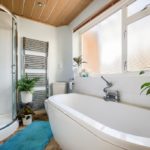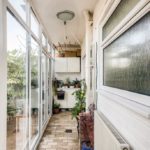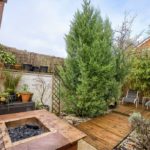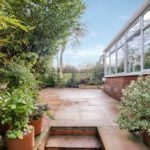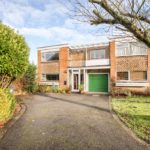B17 8SE
1
3
1
Video Tour
Description
Specification
Floor Plans
Location
A fabulous three bedroom end terrace townhouse in a popular Harborne location. The property boasts double bedrooms, open plan modern kitchen/living area, spacious conservatory, bathroom, two balconies, integral garage, driveway approach, with private and intimate rear garden.
No upward chain.
PROPERTY
This three bedroom end terrace townhouse offers spacious and well presented accommodation in a quiet cul de sac location within the Calthorpe Estate, tucked away offering privacy and modern family living.
The property boasts a welcoming entrance and porch, with a modern layout downstairs with an open plan contemporary kitchen and living room, opening to a spacious conservatory which is bathed in natural light. The kitchen benefits from granite work tops including beautiful "breakfast bar" focal point with fitted appliances, making for a very social living space.
Internal access is provided to the integral garage via the heated lobby/hall with the benefit of the all essential modern downstairs WC.
Upstairs three double bedrooms are complimented by a refitted bathroom, complete with bath and separate corner shower. Two of the bedrooms boast private balconies, offering a dual aspect, with master bedroom offering a rear garden view.
Externally the landscaped garden offers excellent entertaining space, with side secluded barbeque/fire pit area, whilst easy to maintain, complementing the driveway approach to the house.
Offered with no upward chain.
AREA
Fugelmere Close is a quiet cul de sac location with an eclectic style of property, situated just off Sir Richards Drive, in a prime Harborne location, a popular neighbourhood within easy reach of Harborne High Street with a plethora of shops, boutiques, independent restaurants/bars and amenities. Excellent road and transport links are within a few minutes walk- to Birmingham city centre, A38 to M6/M42, Five Ways train station and New Street station, whilst Queen Elizabeth hospital, Birmingham University's main campus and train station are a short commute.
Primary, secondary and prep schools are very close such as (Ofsted "Outstanding" rated) Our Lady of Fatima primary being a short walk, Lordswood Girls and Boys school, King Edward Foundation Schools, along with Hallfield Preparatory Schools, West House, Blue Coat School and St George's School beyond.
Leisure facilities are provided with Harborne's parks and Fitness centre/swimming baths, not to mention the city's first 50m swimming pool at the recently completed Birmingham University complex plus Harborne golf club. Birmingham city centre offers the prestigious Grand Central, exclusive Mailbox retail development and Bull Ring offering shopping boutiques, with Theatres and convention centres such as the ICC and Symphony Hall.
APPROACH Corner plot location with tarmac driveway, shrubbery and tree lined borders, access to garage and front door to:
PORCH Double glazed panelled front door and windows, tiled floor, motion controlled ceiling light, door to:
HALLWAY Parquet flooring, radiator, ceiling light point, power points, under stair storage, carpeted stairs to first floor with doors to downstairs WC and living room..
OPEN PLAN LIVING/KITCHEN Kitchen area boasts double glazed window with front aspect, five recessed ceiling down lights, power points, terracotta style tiling, fitted appliances of 'Bosch' oven, 'CDA' four ring gas hob, with contemporary extractor hood above, granite worktop and splash back area, with inset porcelain sink and mixer tap above.
Living area features beautiful parquet flooring, two radiators, fireplace with gas fire and wooden mantle surround, three wall mounted light points, alarm panel, double glazed sliding patio doors leading to the conservatory, door to utility/hall access.
CONSERVATORY Pitched glazed ceiling, double glazed windows and French doors leading to garden, tiled floor, three radiators, power points, three wall light points.
WC Tiled floor, contemporary sink with mixer tap above and within vanity unit, low level WC with concealed cistern, heated towel rail, ceiling flush light, obscure double glazed window.
UTILITY/HALL Ceiling flush light, radiator, double glazed windows and patio door leading to garden, door to garage.
INTEGRAL GARAGE Up and over electric operated door, power points, ceiling light point, plumbing for washing machine and sink with draining area and mixer tap above, fuse board.
FIRST FLOOR LANDING Radiator, carpeted, storage cupboard housing 'Worcester' combi boiler, ceiling light point, double glazed window with rear aspect and doors to:
BEDROOM ONE Rear facing double glazed window, in built wardrobe, carpeted, radiator, power points, ceiling light point.
Door to private balcony
BEDROOM TWO Front facing double glazed window, carpeted, radiator, ceiling light point.
Door to front balcony.
BEDROOM THREE Carpeted, storage, rear facing double glazed window, radiator, ceiling light point, power points.
BATHROOM Suite of bath, low level WC, corner shower cubicle housing rain shower head and hand held hose, floating contemporary sink, heated towel rail, obscure glazed front facing window, five recessed ceiling down lighters, partly tiled.
REAR GARDEN Intimate garden with shrubbery and tree lined borders, fencing/wall to boundaries, predominantly paved with steps down to private fire pit/barbeque area.
Leigham Drive, Harborne,

