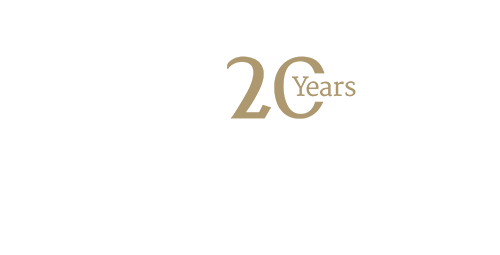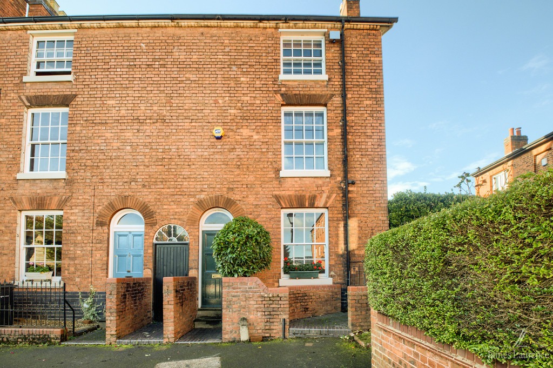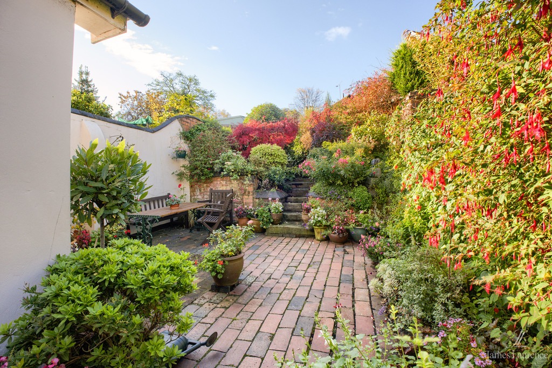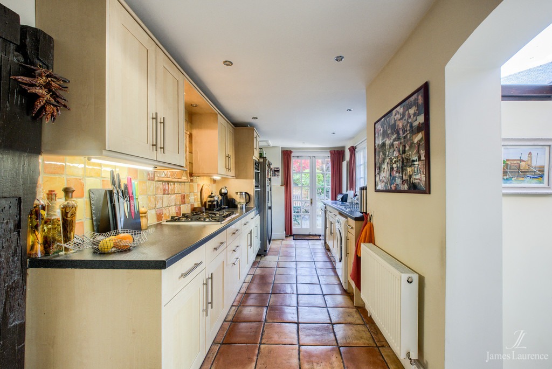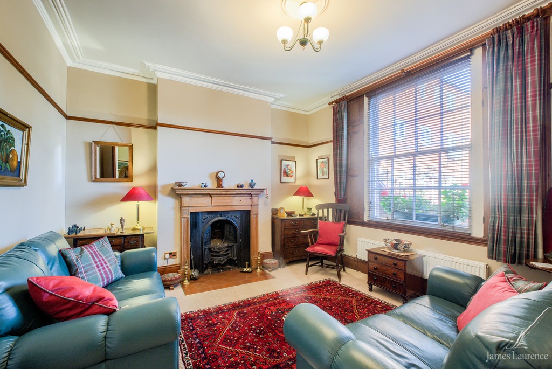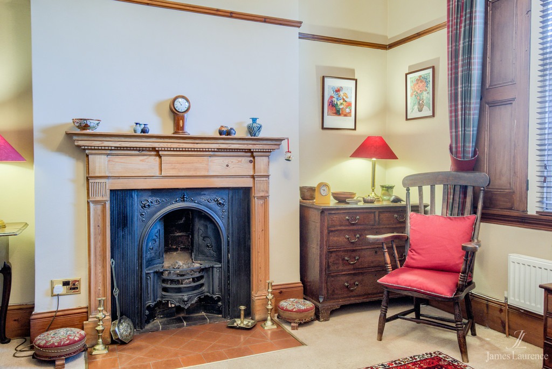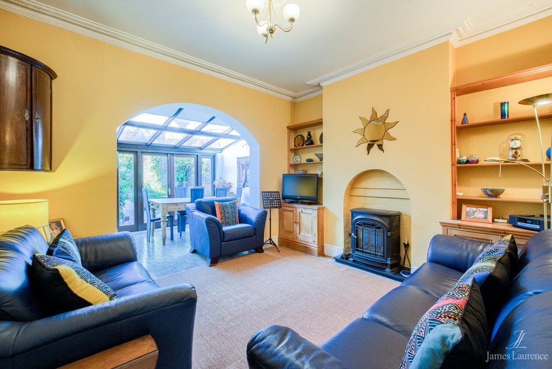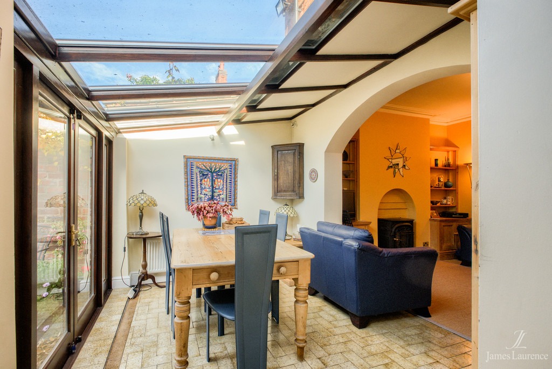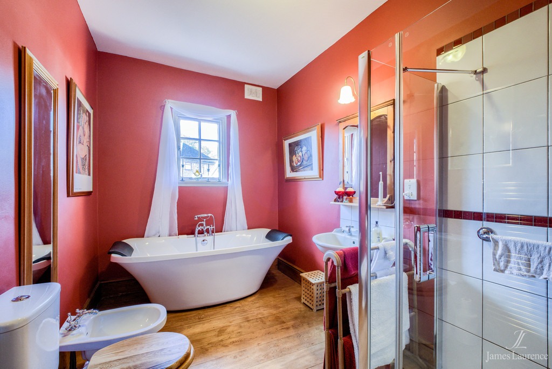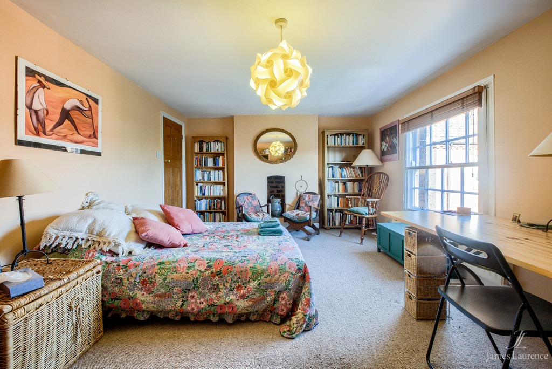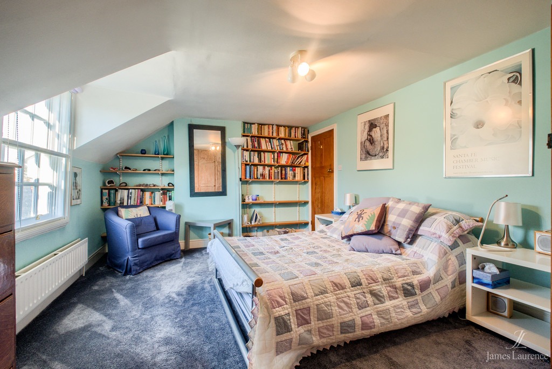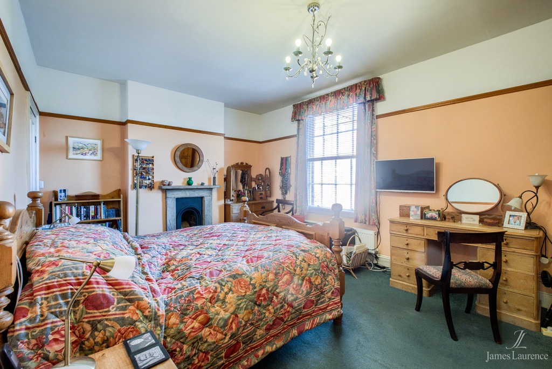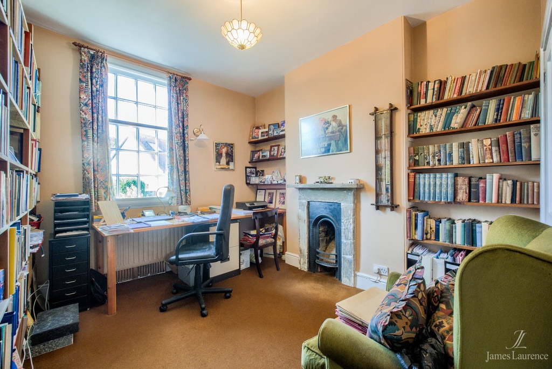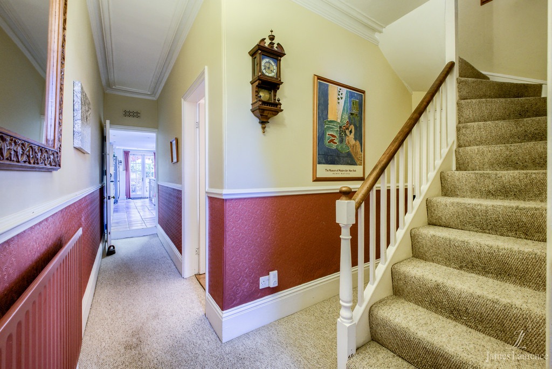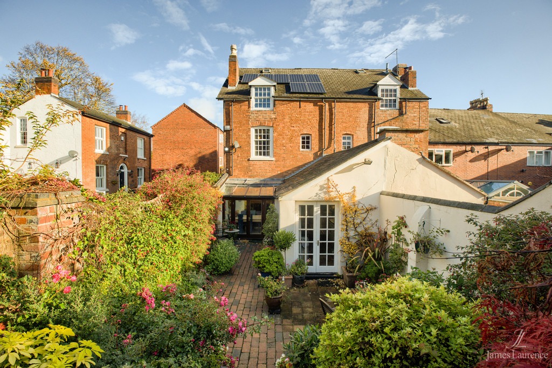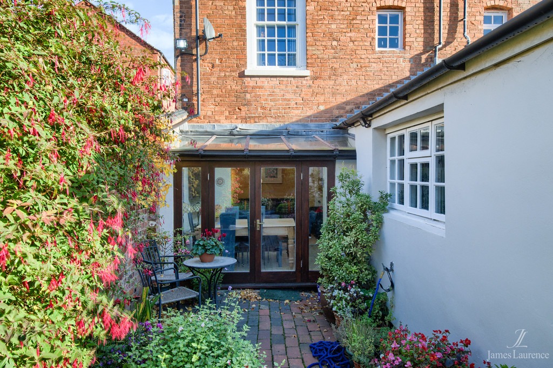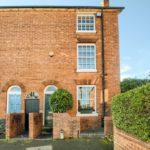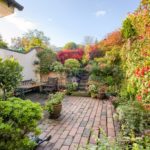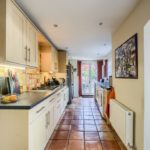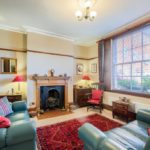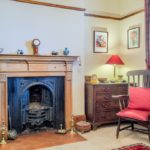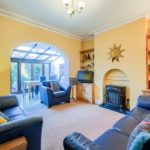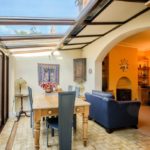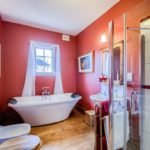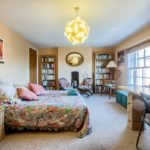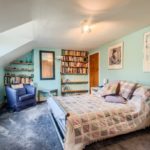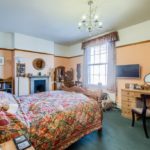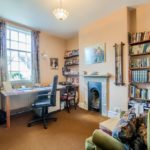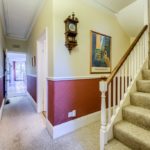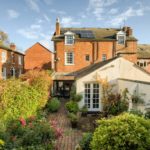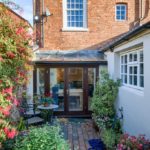B15 2BJ
2
4
2
Video Tour
Description
Specification
Floor Plans
Location
A spacious yet quaint four bedroom Grade ll listed townhouse in a fabulous leafy location, whilst on the doorstep of Birmingham city centre. Over 1700 square feet of accommodation includes three reception areas, spacious kitchen, bathroom and ensuite, plus cellar and private city garden.
PROPERTY
A spacious yet quaint four bedroom Grade ll listed townhouse in a fabulous leafy location, whilst on the doorstep of Birmingham city centre.
The property boasts over 1700 square feet of accommodation, with a ground floor that includes three reception areas- living room and adjacent garden facing dining area plus front sitting/family room, spacious kitchen, access to cellar, with WC. The first floor hosts the family bathroom and two double bedrooms, with the second floor benefitting from two further double bedrooms with the luxury of both accessing a "Jack and Jill" ensuite. Externally, an intimate and well nurtured city courtyard style garden offers excellent release or entertaining in area.
The property has been sympathetically upgraded in keeping with a style befitting of its era, such as quaint bathroom and secondary glazing, complementing the natural features of beautiful sash windows, high ceilings and intricacies such as coving and ceiling roses.
Further features include gas central heating, Energy efficient solar panels and the reassurance for buyers that parking permits are in place offering an exclusive street parking option.
Internal viewing highly recommended.
AREA
Lee Crescent leads from Islington Row on the cusp of Birmingham city centre, within the prestigious leafy B15 postcode and the luxury of on road parking permit parking. The property is close to Queen Elizabeth hospital, particularly easy to commute to by train from nearby Five Ways train station-on the new Street line. Current tram line extensions mean there will be a short walk to a station in the not to distant future. The property is within easy reach of local amenities of nearby Temple Field Square shops with and very accessible to A38 links to M6 motorway and Birmingham International Airport beyond.
Excellent primary, secondary and prep schools are very close to and with Edgbaston High School for Girls, The Priory School and The King Edward Foundation Schools, along with Hallfield Preparatory School, West House, Blue Coat School and St George's School.
Leisure facilities are provided with The Edgbaston Priory club on the doorstep-host to prestigious tennis events, and Golf club nearby with Edgbaston cricket ground within walking distance-the home of international cricket tournaments. The newly opened Grand Central, exclusive Mailbox and Bull Ring offer shopping boutiques in the city nearby, complimenting the luxury boutiques and eateries in the expanding Edgbaston Village.
ENTRANCE HALL High ceilings, decorative coving, ceiling rose and light point, alarm panel, doors to:
LIVING ROOM Ceiling light and rose, coving, power points, inbuilt storage and bookshelves, freestanding gas wood burning stove, opening to dining area.
DINING AREA Double glazed French doors with rear garden access and windows with garden aspect, pitched triple glazed ceiling, three light points, radiator archway to kitchen.
KITCHEN Range of wall and base units, two bowl sink with draining area and mixer tap, two radiators, appliances of five ring gas hob, 'Dimplomat' double oven, plumbing for washing machine, free standing 'Samsung' fridge freezer, two ceiling and nine recessed light points, tiled floor, door to side alley, double French doors lead to garden, power points, secondary glazed window.
SITTING/FAMILY ROOM Front facing sash window complete with wooden shutters, radiator, carpeted, power points, wrought iron fireplace with wooden mantle, ceiling rose and light point activated by dimmer switch.
WC Low level WC, wall mounted heater, pedestal sink, window with side aspect.
CELLAR Power points, meters, ceiling light point, currently used for storage.
FIRST FLOOR LANDING Ceiling light point, carpeted, radiator, doors to:
BEDROOM ONE Front facing sash window with secondary glazing, alarm panel, radiator, power points, ceiling light point, stone surround feature fireplace.
BATHROOM Roll worktop bath with head rests and telephone handheld hose, pedestal sink, low level WC, bidet, large corner shower cubicle, rear facing window, ceiling and wall light point, heated towel rail.
BEDROOM FOUR Rear facing sash window with secondary glazing, ceiling and wall light points carpeted, power points, stone surround fireplace, storage housing 'Sabre' boiler.
SECOND FLOOR LANDING Carpeted, fitted bookcase, loft access with drop down ladder, radiator, ceiling skylight, doors to bedrooms.
BEDROOM TWO Rear facing sash window with secondary glazing, carpeted, fitted wardrobe, radiator, ceiling light point, power points, door to "Jack and Jill" ensuite.
BEDROOM THREE Front facing sash window with secondary glazing, carpeted, power points, TV point, radiator, ceiling light point.
"JACK AND JILL" ENSUITE Accessed from two bedrooms, shower cubicle, four recessed ceiling down lighters, WC, floating sink with vanity mirror, partly tiled.
GARDEN Private split level rear garden, consisting of paved patio area, beautifully nurtured flower beds and established trees/shrubbery to borders, with walls to boundaries.
Brindley Avenue, Edgbaston,
