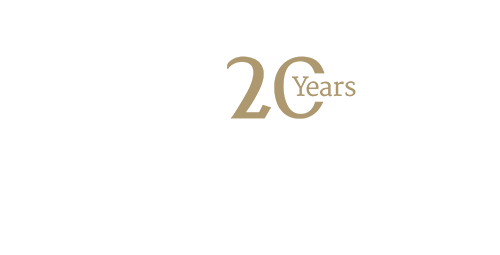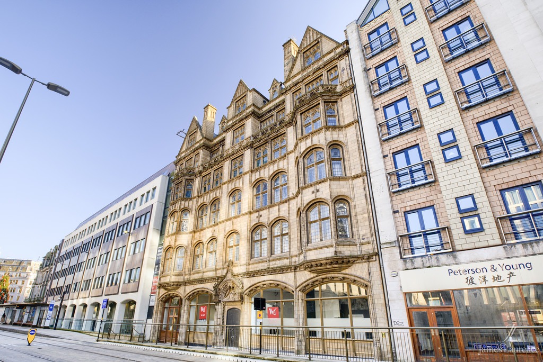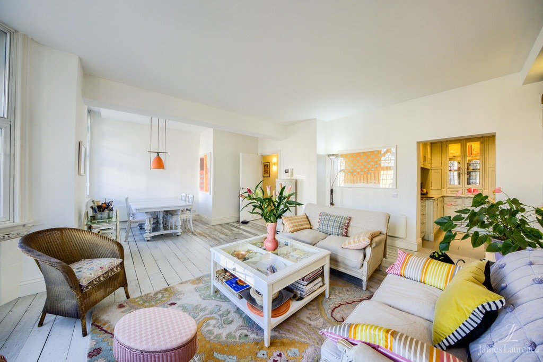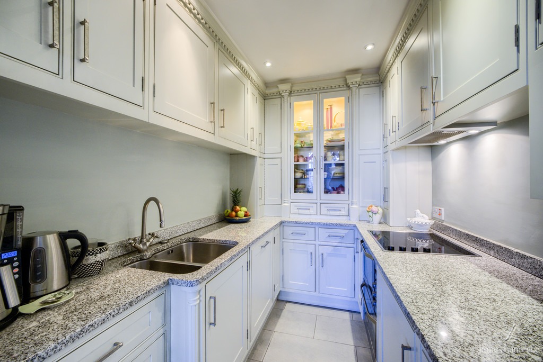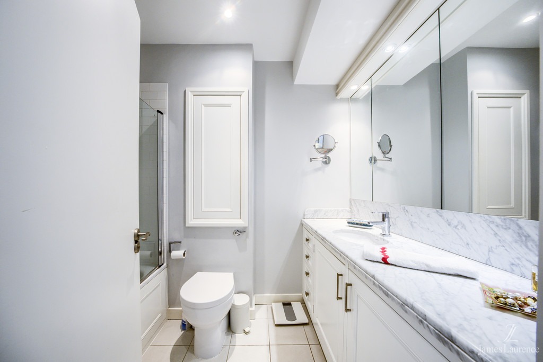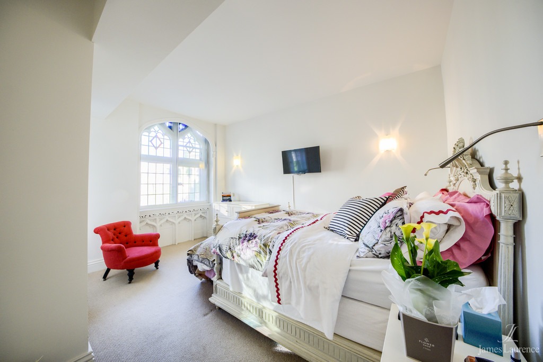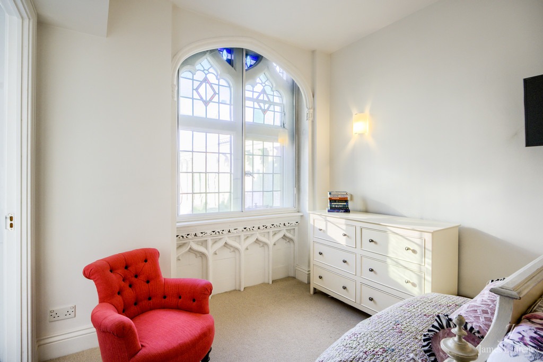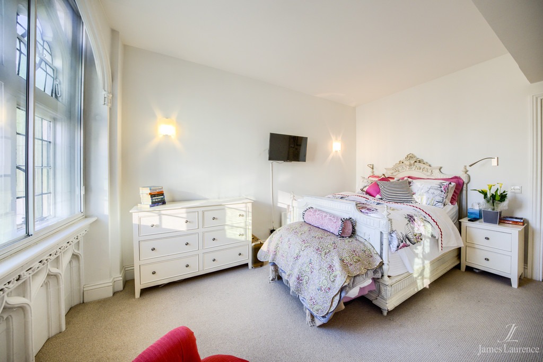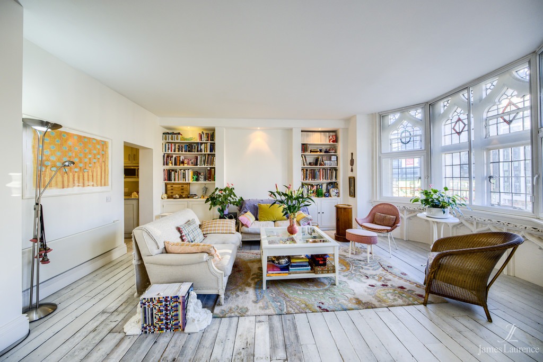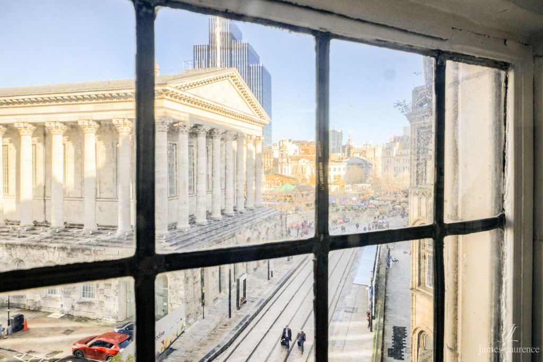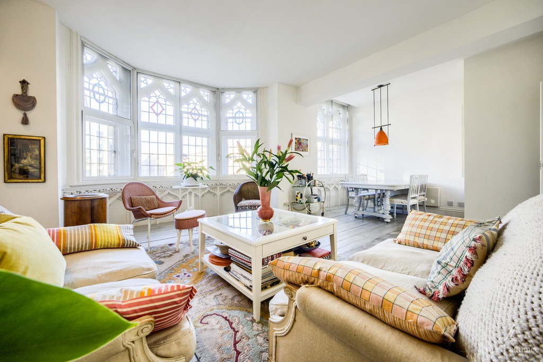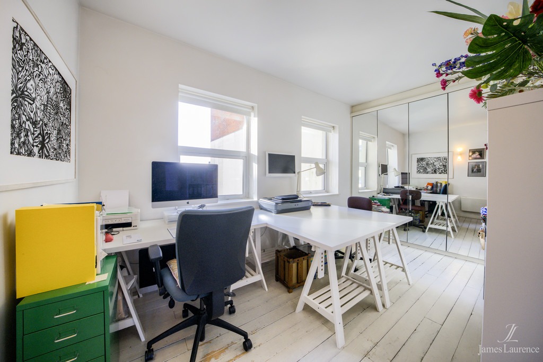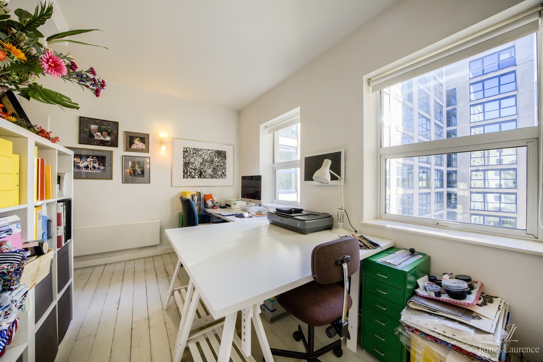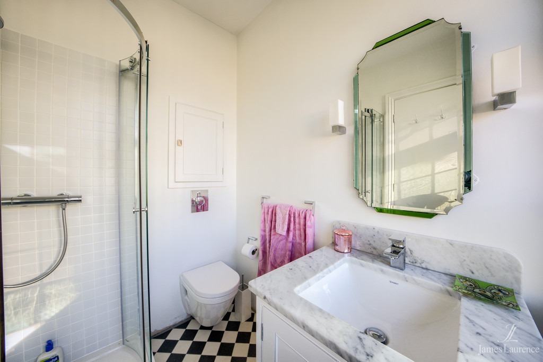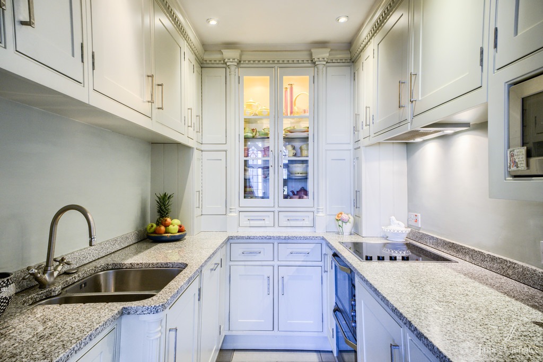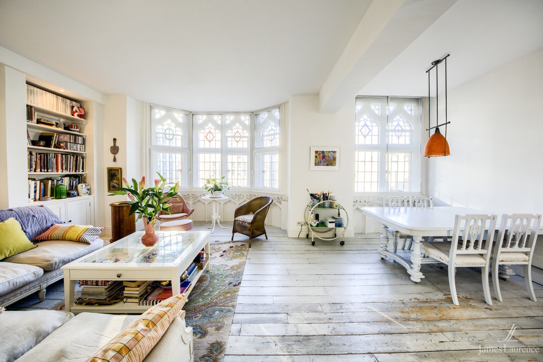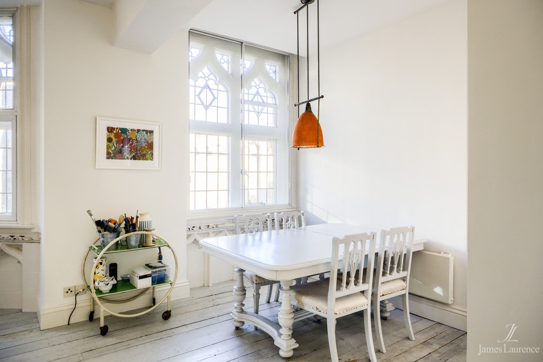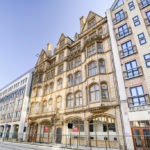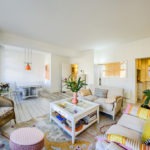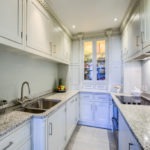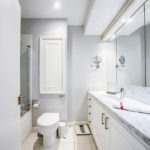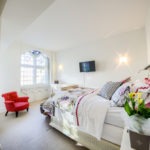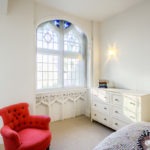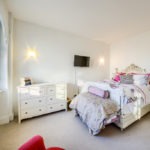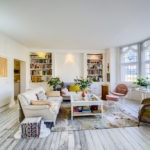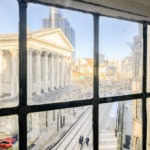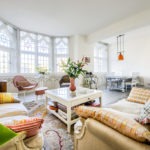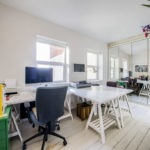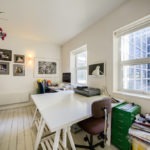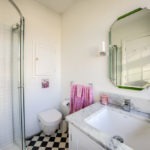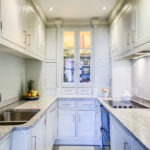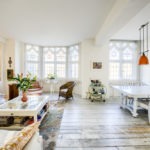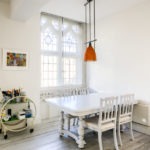B1 2AF
1
2
2
Video Tour
Description
Specification
Floor Plans
Location
**EWS1 FORM GRANTED** **NO UPWARD CHAIN** James Laurence are pleased to present a bespoke and beautifully presented, two-bedroom apartment with SECURE ALLOCATED PARKING in the sought after Queens College Chambers development. Offering a fantastic owner occupier, or investment property. Located on Paradise Street, Queens College Chambers is a sympathetically conversion development with a Grade II Listed frontage, benefiting from concierge, communal terrace and lift access.
DESCRIPTION **EWS1 FORM GRANTED** **NO UPWARD CHAIN** James Laurence are pleased to present a bespoke and beautifully presented, two-bedroom apartment with SECURE ALLOCATED PARKING in the sought after Queens College Chambers development. Offering a fantastic owner occupier, or investment property. The simply stunning apartment has been sympathetically renovated, retaining beautiful character with a modern blend.
The development with a Grade II Listed frontage, benefits from concierge, communal terrace and lift access.
LOCATION Situated in between the two most popular locations - The Mailbox and The Financial district. The development overlooks the City's famous Victoria Square and houses a slick concierge service. The area has recently under gone masses of structural improvement with direct tram lines operating frequently on the door step. Also expected to join the spot are an array of new office spaces, restaurants and bars.
ENTRANCE HALL entrance door lead into hallway with extended height ceilings, light point, reclaimed Victorian pine wood flooring and two generous sized storage rooms.
LOUNGE/DINING ROOM 22' 5" x 17' 10" (6.83m x 5.44m) Having a bespoke gothic stained glass windows to the front, built in book shelfing, reclaimed Victorian pine wood flooring.
KITCHEN 6' 8" x 8' 9" (2.03m x 2.67m) Having bespoke hand made kitchen fitted with:- a double AEG oven with hob and extractor, granite work tops, Frankie sink, 50/50 fridge & freezer, dishwasher and tiled with ceramic flooring.
MASTER BEDROOM 11' 5" x 13' 9" (3.48m x 4.19m) Having gothic stained glass windows to the front with feature beneath and deep built in wardrobes.
ENSUITE Fitted with a Victorian gothic revival, a low flow w.c., with a bespoke vanity unit and marble work top, walk in shower and part tiled to wet areas.
GUEST BEDROOM 17' 2" x 11' 8" (5.23m x 3.56m) Having a large mirrored built in wardrobe.
FAMILY BATHROOM Fitted with a bespoke vanity unit and marble work top with a fitted washer & dryer, heated mirrors over and storage behind, low flush w.c. and a shower over bath.
PARKING The property boasts one secure and allocated parking space.
Lockside Wharf, 5 Scotland Street,
The Willows, 110 Edgbaston Road, Birmingham
