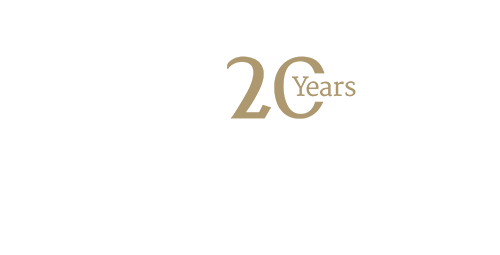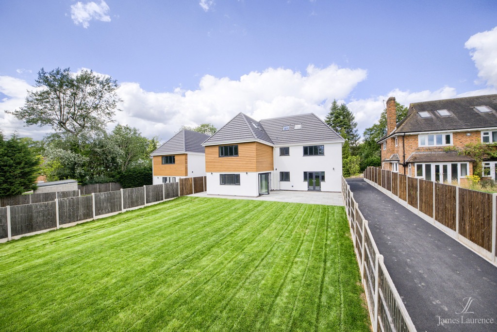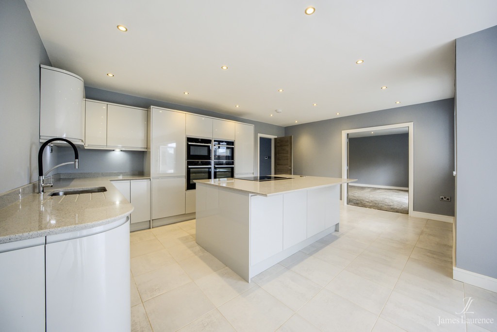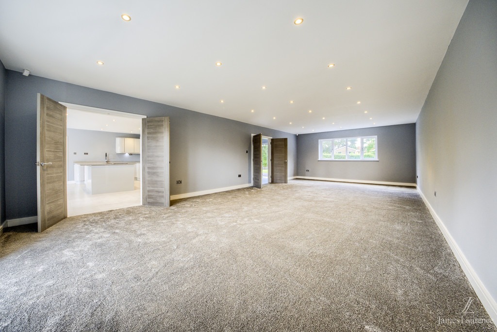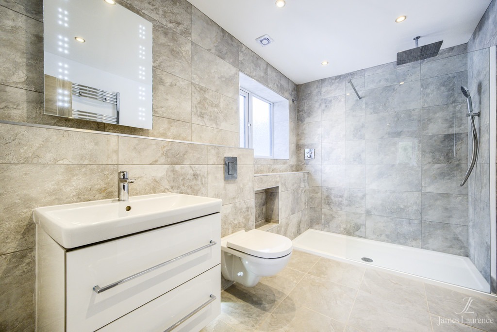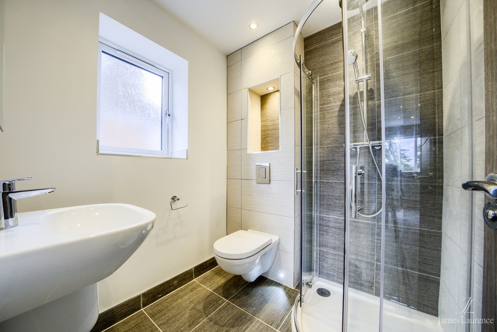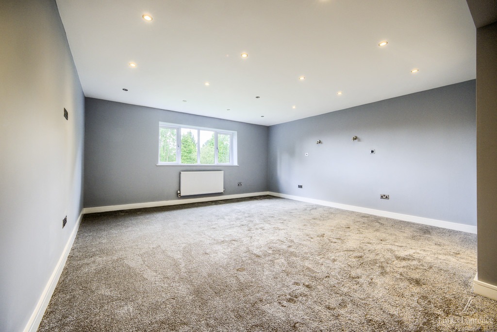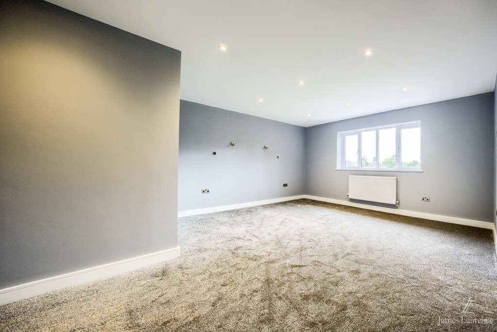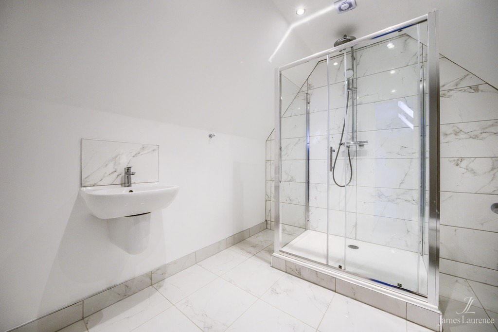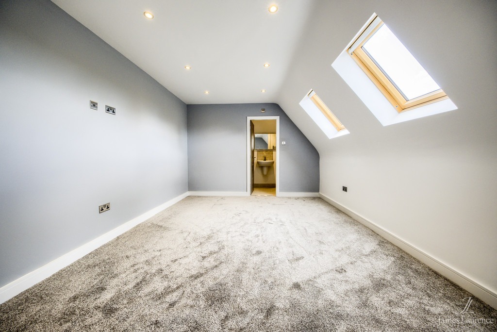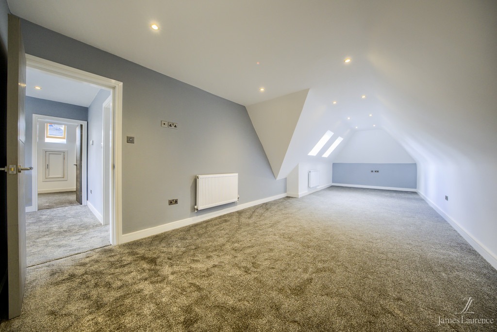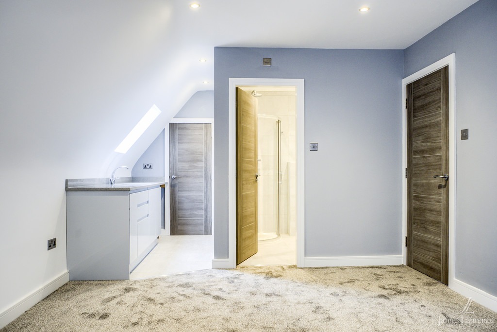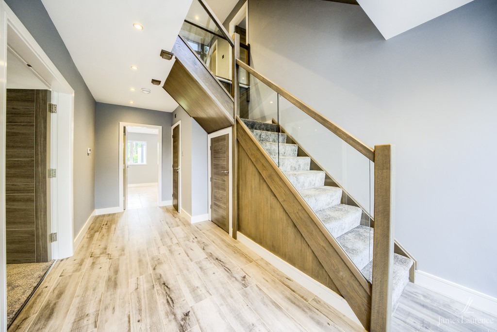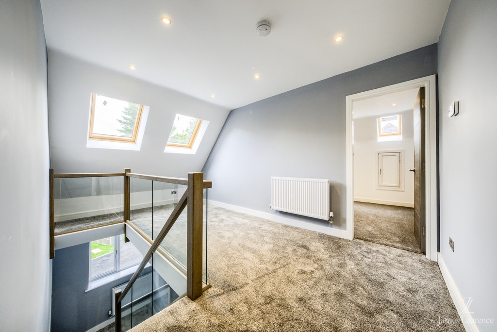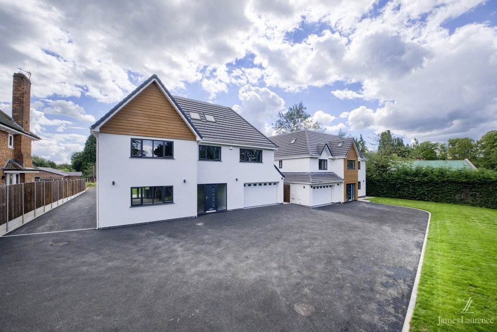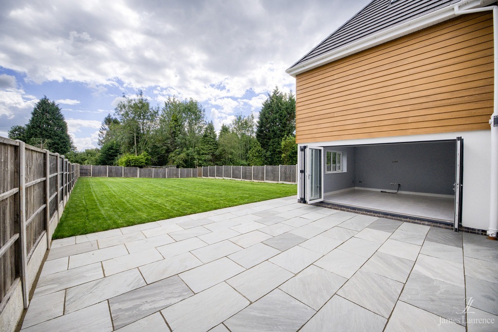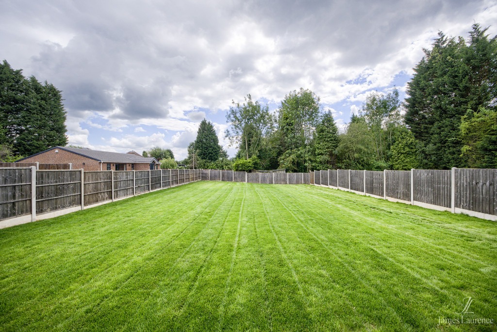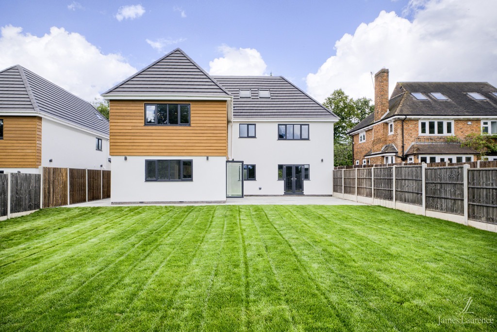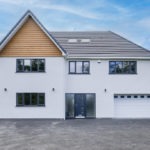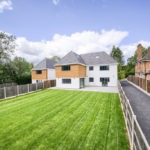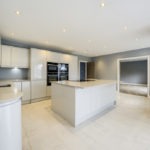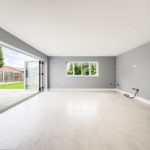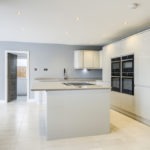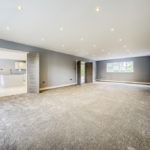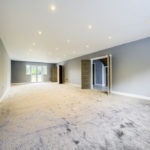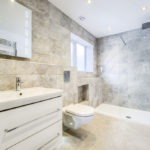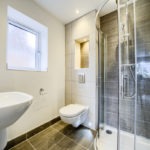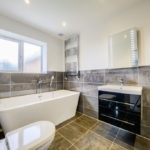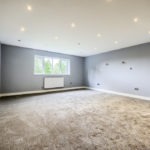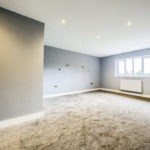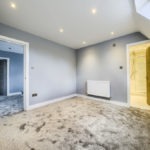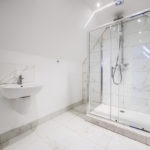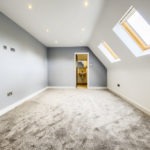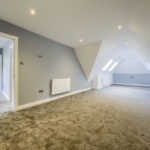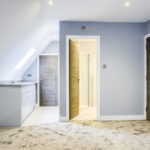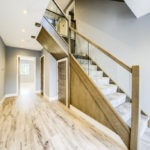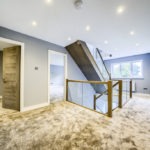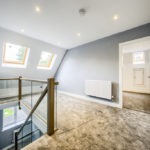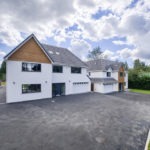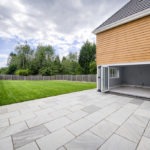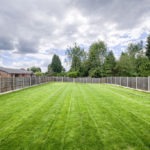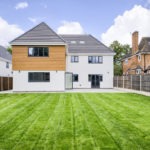B38 8DT
2
7
7
Video Tour
Description
Specification
Floor Plans
Location
A brand new bespoke seven bedroom, seven bathroom detached residence now available in a much sought after location. This luxurious property offers a stunning internal specification and is over 4200 square feet situated over three storeys, with double garage, front driveway and large rear garden.
PROPERTY A bespoke seven bedroom, seven bathroom detached residence now available in a much sought after location.
This luxurious property is one of two brand new houses build by this passionate independent developer.
This is the larger home, offering stunning internal specification and is over 4200 square feet, situated over three storeys, with further benefit of double garage, spacious front driveway and a fresh, large rear garden.
SPECIFICATION Every detail has been made to provide luxurious living with impressive attention to detail throughout, offering beautiful white rendered frontage, and internally such as the comfort of underfloor heating on ground floor to the multi functional top floor bedroom that lends itself to co habiting families or perfect for home cinema, detailing includes:
KITCHENS Quartz counter top with sharknose style edging and inset sink
Integrated 'Neff' ovens including microwave oven, two featured slide away doors
Full size 'Neff' dishwasher 'Neff' five ring induction hob and 'elica' retractable induction system
Tall 'Bosch' fridge and separate freezer
BATH/SHOWER ROOMS
'Villeroy & Boch' sanitary ware
'Grohe' taps (where specified)
'Porcelonasa' tiling
Electric on/off shower controls Bedroom two ensuite features stand alone bath
Contemporary floating sinks Vanity mirrors with motion sensor lighting
Low level motion sensor lights
BUILDING WARRANTEE
10 year build warrantee with global home warrantees
AMENITIES
Downstairs WC Utility room with storage and sink, hosts 'Vaillant' boiler
GENERAL FEATURES
UPVC double glazing
Bi-folding doors from sitting area
Recessed ceiling down lighters
Internal garage access
Ground floor underfloor heating Gas central heating for first and second floor
Wooden stair case with glass balustrade
EXTERNALLY A sweeping tarmac approach offers ample front driveway parking
Access to double garage with up and over electric operated doors
Front and rear gardens
AREA Rednal Road is a prominent road in a prime Kings Norton location, close to the The Green, the picturesque "village" centre with a plethora of independent eateries and amenities, with monthly Farmers market making for that beautifully charming heartbeat of the community.
Kings Norton boasts a number of popular schools including St Joseph's and Kings Norton Primary School as well as the much sought after Kings Norton Girls' and Boys' School.
Road and transport links offer suitable commuting to nearby Queen Elizabeth Hospital and also in to Birmingham City centre, offering the financial hub of Birmingham and a plethora of shopping boutiques, bars and restaurants. The location provides an easy commute to Wythall, M42 motorway access and Solihull shopping amenities beyond.
Recreational facilities locally include Kings Norton Park, Wast Hills golf course/driving range and Bourneville cricket club, so perfect for the sports minded family members.
JAMES LAURENCE ESTATE AGENTS MATERIAL INFORMATION Agents Note: We have not tested any of the electrical, central heating or sanitary ware appliances. Purchasers should make their own investigations as to the workings of the relevant items. Floor plans are for identification purposes only and not to scale. All room measurements and mileages quoted in these sales particulars are approximate. All material information stated below has been provided by our client, but we would request all information to be verified by the purchaser's chosen solicitor.
Fixtures and Fittings: All those items mentioned in these particulars by way of fixtures and fittings are deemed to be included in the sale price. Others, if any, are excluded. However, we would always advise that this is confirmed by the purchaser at the point of offer.
Tenure: Freehold
Services: All mains' services are connected to the property.
Local Authority: Birmingham City Council
Council Tax Band - TBC
To complete our comprehensive service, James Laurence Estate Agents is pleased to offer the following:-
Free Valuation: Please contact the office on to make an appointment.
Residential Lettings and Management: If you are interested in letting out your property or are considering renting a property, please contact our office to find out further information.
Conveyancing: Very competitively priced rates agreed with our panel of local experienced and respected Solicitors. Please contact this office for further details.
Financial Services: James Laurence Estate Agents work with an independent Mortgage Service offering face to face mortgage advice to suit your needs. Please contact the office on to make a free appointment.
Clarendon Road, Edgbaston,
