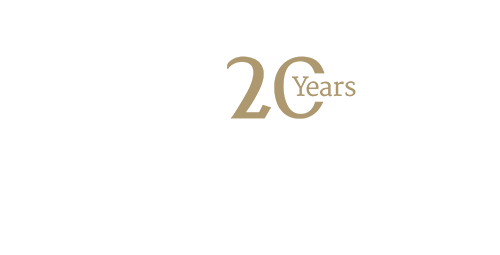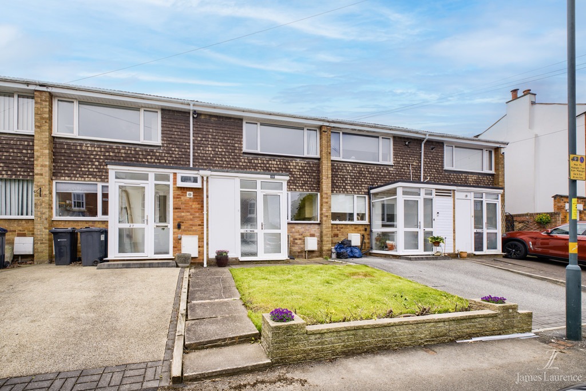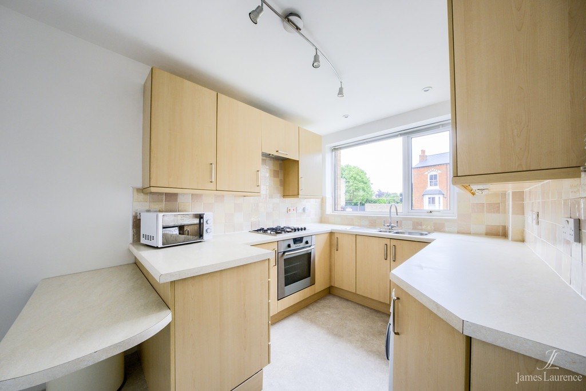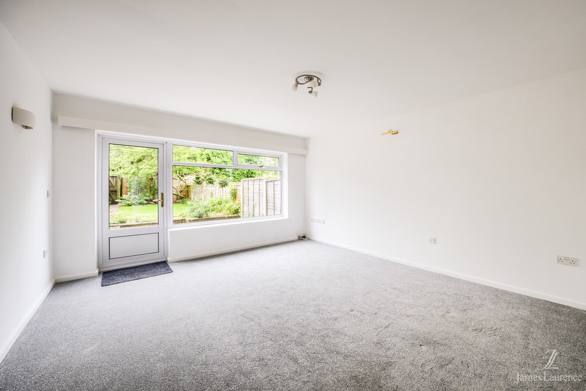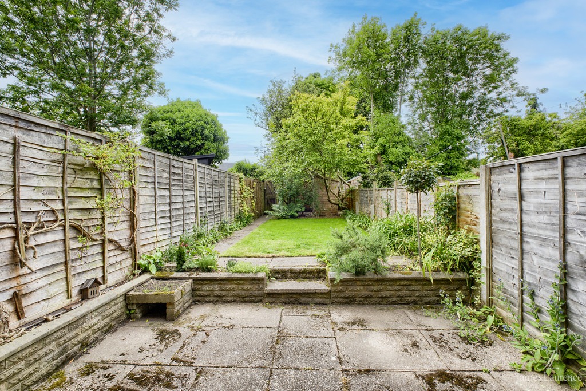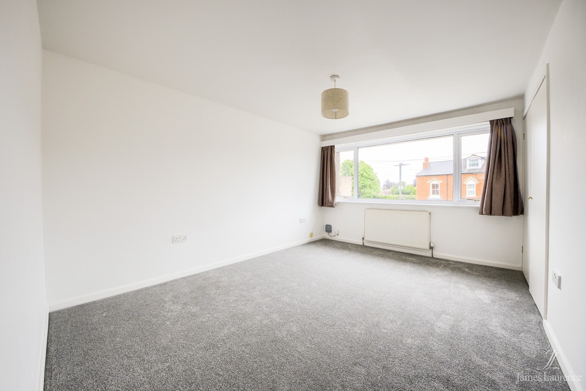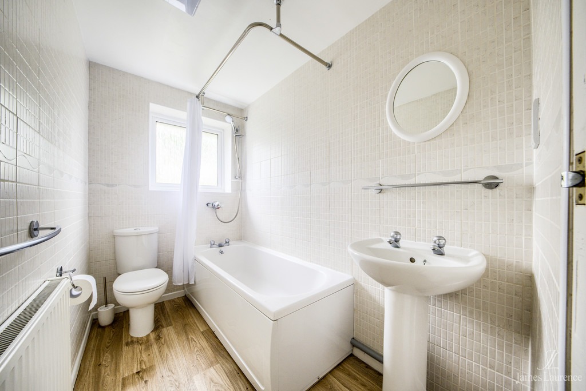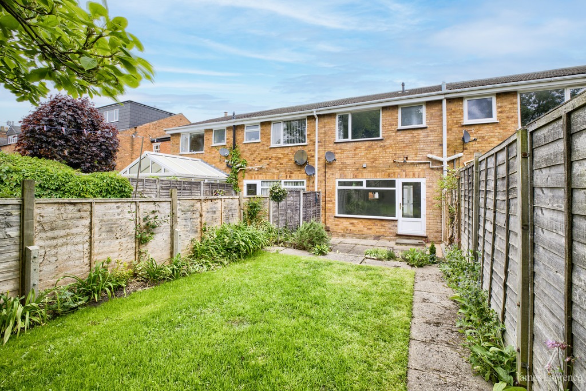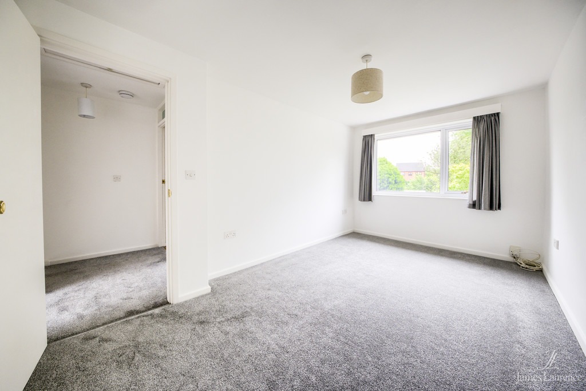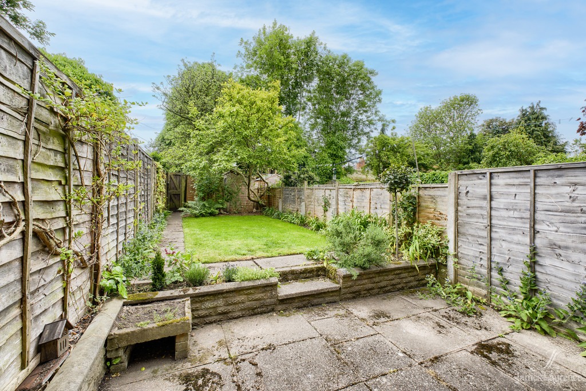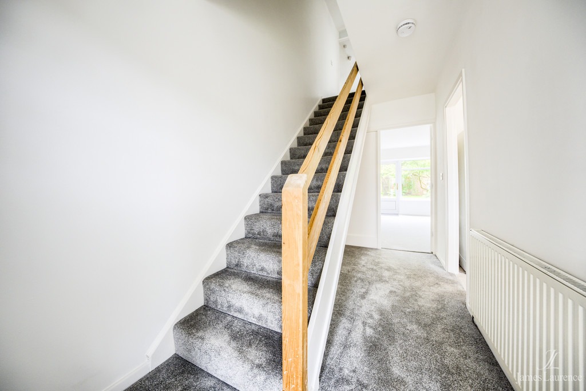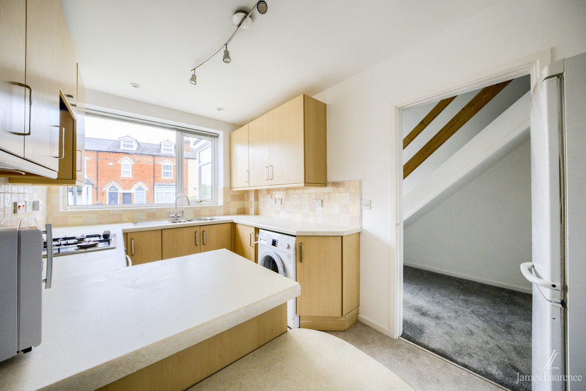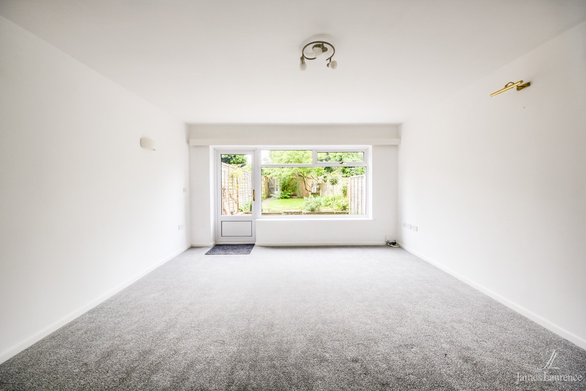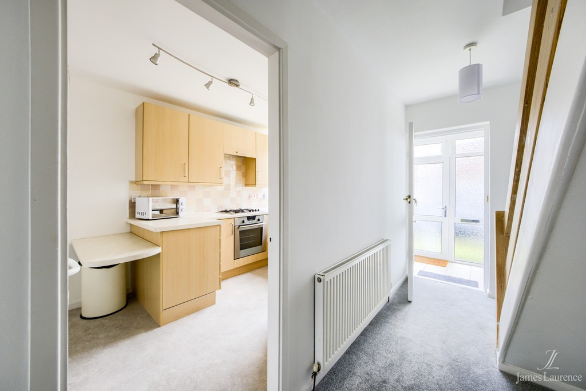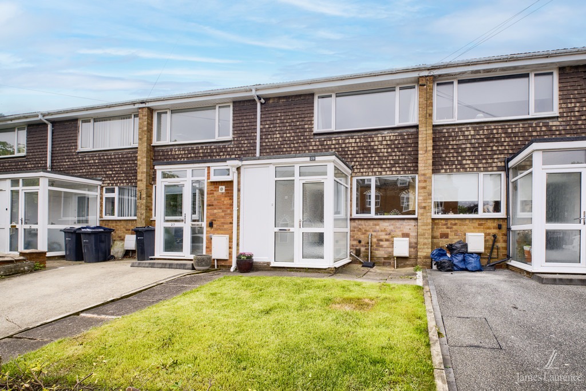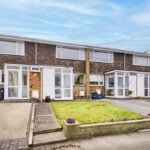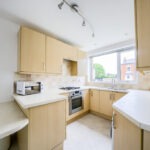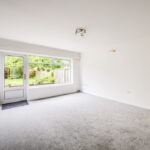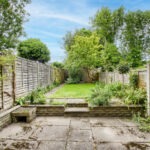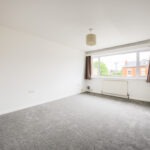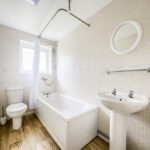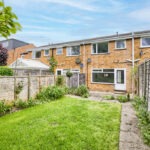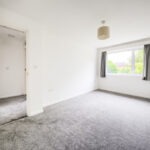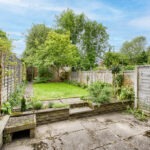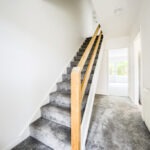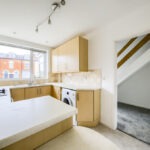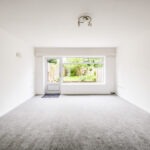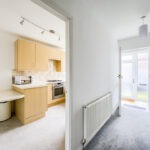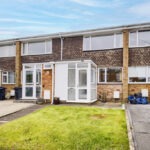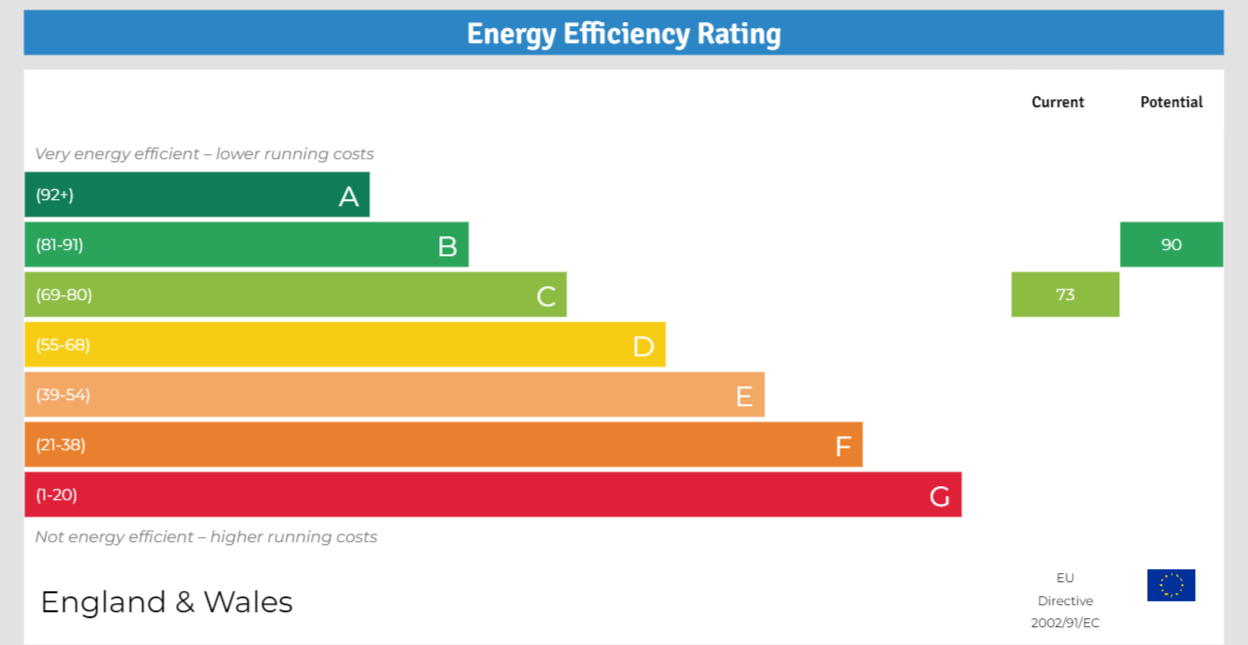B17 9RD
1
2
1
Video Tour
Description
Specification
Floor Plans
Location
EPC Rating
A fully modernised two-bedroom mid-terraced residence in this sought after location and benefitting from gas central heating, double glazing and garage.
EPC Rating – C
DESCRIPTION A fully modernised two-bedroom mid-terraced residence in this sought after location and benefitting from gas central heating, double glazing and garage.
EPC Rating - C
Serpentine Road is approached from Lonsdale Road with access to Harborne High Street with its excellent shopping and restaurant facilities. This immaculately maintained and much improved two bedroom modern terraced residence benefits from gas central heating and double glazing together with a kitchen and bathroom.
Offering an excellent opportunity to the first time buyer or investor the accommodation is set back in a slightly elevated position and fully merits an internal inspection.
LOCATION Central Birmingham 4 miles, M5 (J3) 4.4 miles, Birmingham Airport/NEC 13 miles (all distances are approximate)
The property is located on this popular residential road within walking distance of Harborne High Street with amenities including Waitrose, Marks & Spencer, Lordswood Gym and a variety of highly recommended shops, bars and restaurants.
A wide range of schools for children of all ages is available in the vicinity both in the private and state sectors with Harborne Primary School a stone's throw away.
Recreational amenities of particular note include Edgbaston & Harborne Golf Clubs, Edgbaston Priory Lawn Tennis & Squash Club, a Sailing Club at Edgbaston Reservoir, the Warwickshire County Cricket Ground, Edgbaston Botanical Gardens and Archery Club.
JAMES LAURENCE ESTATE AGENTS Agents Note: We have not tested any of the electrical, central heating or sanitary ware appliances. Purchasers should make their own investigations as to the workings of the relevant items. Floor plans are for identification purposes only and not to scale. All room measurements and mileages quoted in these sales particulars are approximate. All material information stated below has been provided by our client, but we would request all information to be verified by the purchaser's chosen solicitor.
Fixtures and Fittings: All those items mentioned in these particulars by way of fixtures and fittings are deemed to be included in the sale price. Others, if any, are excluded. However, we would always advise that this is confirmed by the purchaser at the point of offer.
Tenure: Freehold
Services: All mains' services are connected to the property.
Local Authority: Birmingham City Council
Council Tax Band - C
To complete our comprehensive service, James Laurence Estate Agents is pleased to offer the following:-
Free Valuation: Please contact the office on to make an appointment.
Residential Lettings and Management: If you are interested in letting out your property or are considering renting a property, please contact our office to find out further information.
Conveyancing: Very competitively priced rates agreed with our panel of local experienced and respected Solicitors. Please contact this office for further details.
Financial Services: James Laurence Estate Agents work with an independent Mortgage Service offering face to face mortgage advice to suit your needs. Please contact the office on to make a free appointment.
Lockside Wharf, 5 Scotland Street,
The Willows, 110 Edgbaston Road, Birmingham
