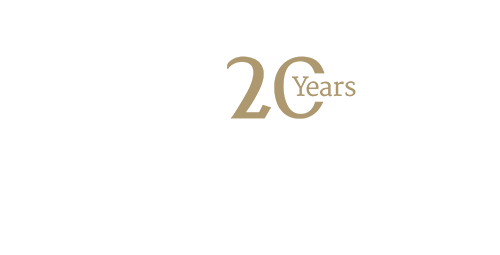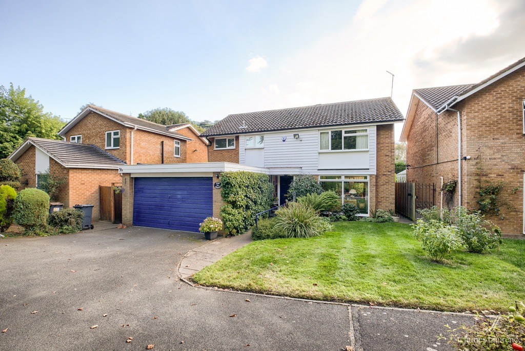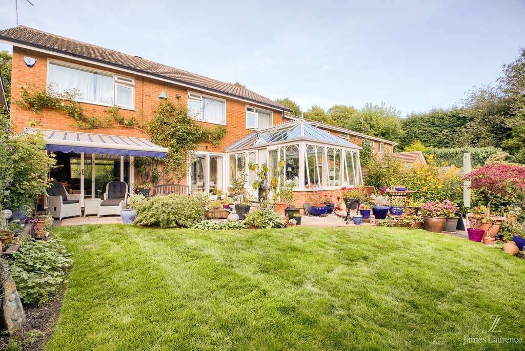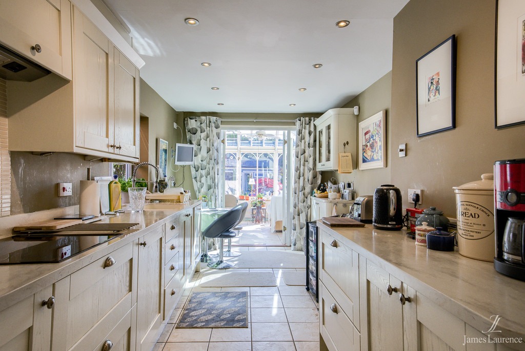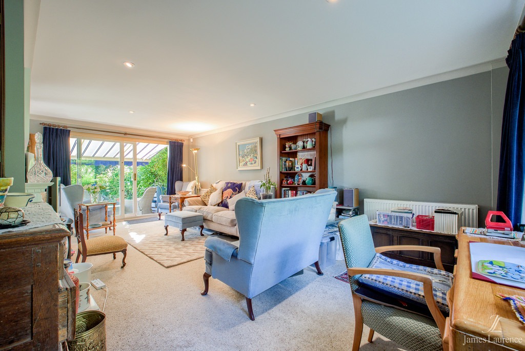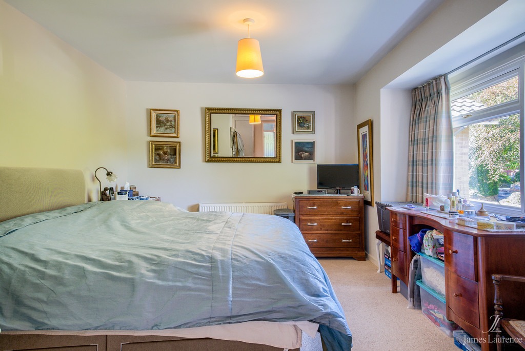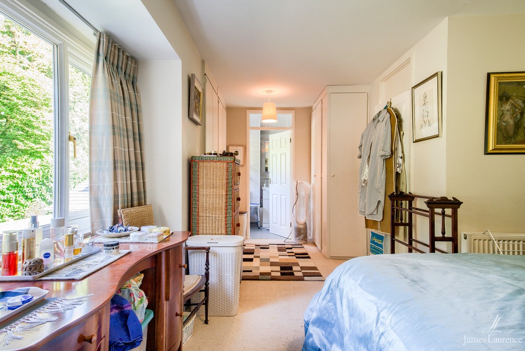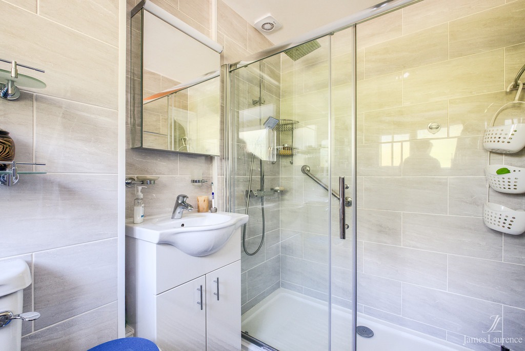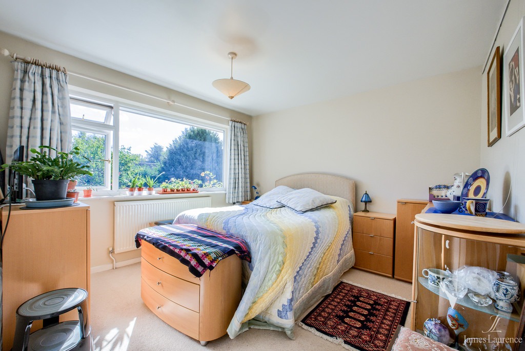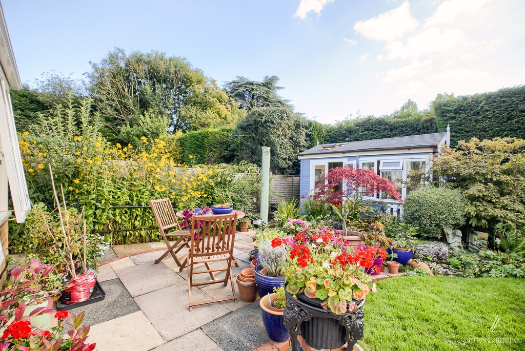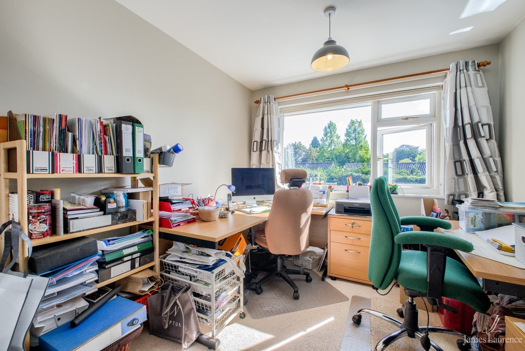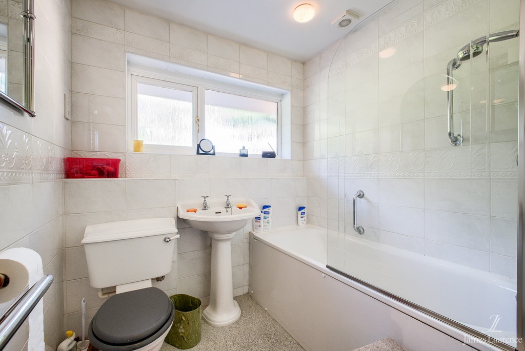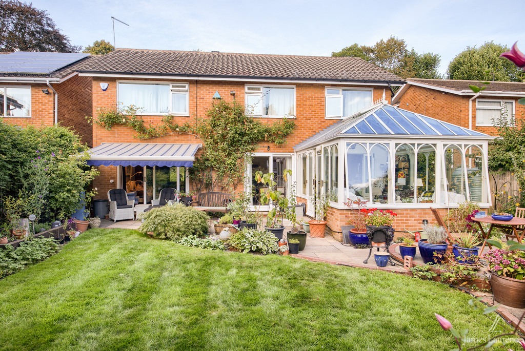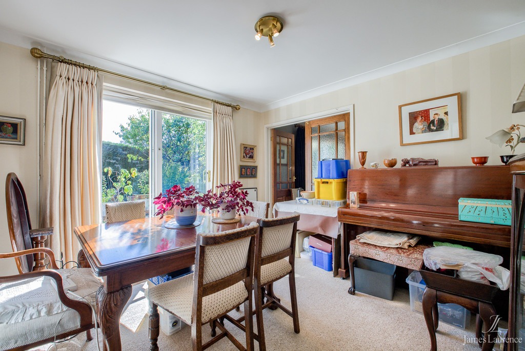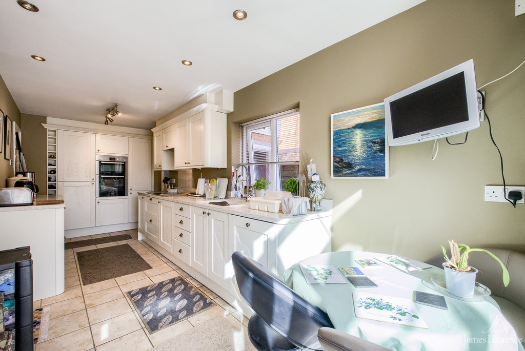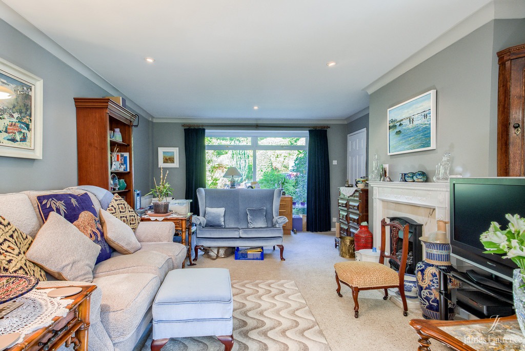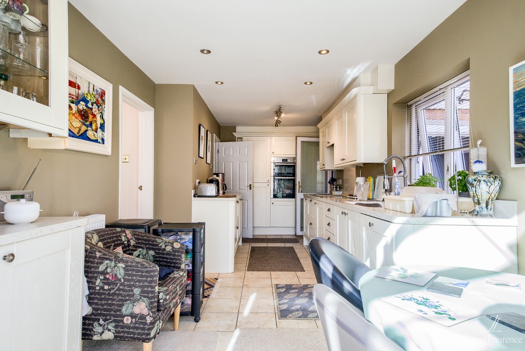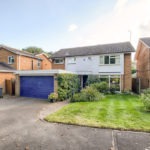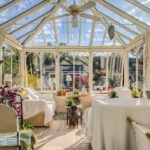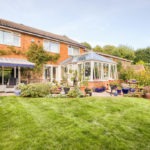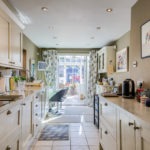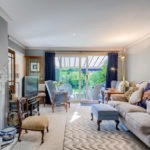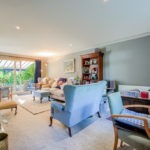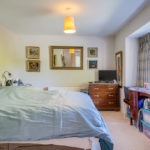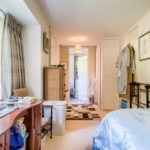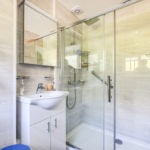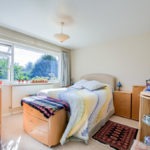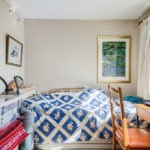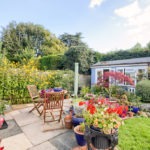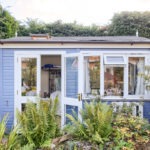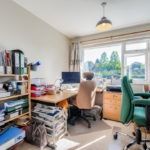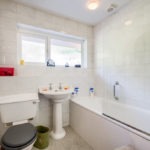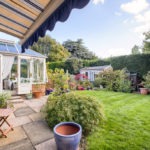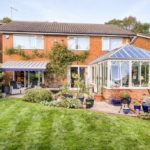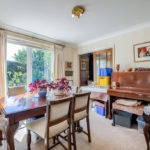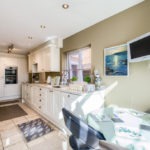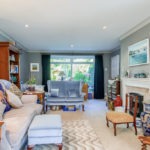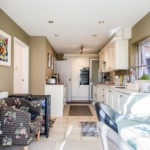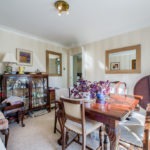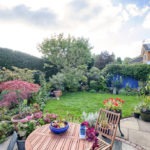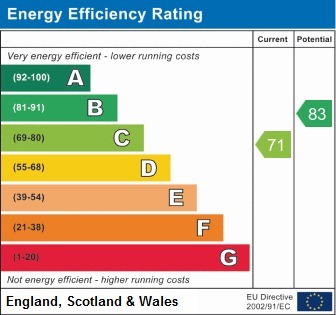B15 3PQ
3
4
2
Video Tour
Description
Specification
Floor Plans
Location
EPC Rating
A rare opportunity to purchase this large four bedroom detached family home in a prime Edgbaston location, set within a spacious and private plot. The property boasts three reception rooms, bathroom and en-suite, with a double garage.
Early enquiries recommended due to anticipated demand.
DESCRIPTION A spacious four bedroom detached family home in a private Edgbaston location. Over 2089 Sq. Ft. in total, the property boasts double bedrooms, bathroom and ensuite, through living room complimented by adjacent dining room, with breakfast kitchen leading in to a orangery room, with garden studio beyond. Further internal features include utility and downstairs WC, whilst benefitting from double glazing and gas central heating.
Externally the property boasts secluded off road access, with the luxury of double garage and large shared driveway, and the beauty of a large, well maintained south facing garden to the rear.
AREA Augustus Road is situated in a central Edgbaston location, within the prestigious Calthorpe Estate, leading to Harborne Road-on the very cusp of Birmingham city centre. The property is very close to Queen Elizabeth hospital and University of Birmingham, within easy reach of local amenities of nearby Chad Square shops and Harborne High street beyond, all whilst very accessible to A38 links to M5, M6, M42 & M40 motorway networks and Birmingham International Airport.
SCHOOLS Excellent primary secondary and prep schools are very close by such as the popular Chad Vale Primary school, but also near to Edgbaston High School for Girls, The Priory School and The King Edward Foundation Schools, along with Hallfield Preparatory School, West House, Blue Coat School and St George's School.
LEISURE Leisure facilities are provided with The Edgbaston Priory club closeby-host to prestigious tennis events, and Golf club nearby with Edgbaston cricket ground within walking distance-the home of international cricket tournaments. A long with Birmingham Botanical Gardens, University of Birmingham with Olympic standard swimming pool, sports & leisure facilities, Edgbaston Lawn tennis & Archery club all within walking distance.
The newly opened Grand Central, exclusive Mailbox and Bull Ring offer shopping boutiques in the city nearby.
APPROACH Nestled away by large shrubbery with all year round seasonal colour, large tarmac driveway, front garden laid to lawn, access to front door, double garage and side gate to garden.
ENTRANCE HALL ceiling light point, carpeted, telephone point, radiator, under stairs cupboard, carpeted stairs to first floor and doors to:
LIVING ROOM Through living room, double glazed windows to front with glazed sliding doors opening to rear garden, two ceiling and wall light points, carpeted, power points, two radiators, gas fire with stone mantle surround, doors to:
DINING ROOM Double glazed sliding patio doors with garden aspect, carpeted, radiator, ceiling light point and coving, power points, door to kitchen.
BREAKFAST KITCHEN Range of wall and base mounted units, tiling to splashback areas, double cream sink with waste disposal and draining area, integrated appliances of double oven and four ring black glazed induction hob, corian marbled surfaces, Italian tile floor, double glazed window with rear aspect, radiator, power points. Leads to:
ORANGERY ROOM Blue K reflective double glazed glass ceiling with double glazed surrounding windows on all three sides, ceiling fan & both ceiling & side opening vents, underfloor heating, Italian tiled floor, glazed door leads to garden:
UTILITY Door to front & garage, plumbing for washing machine, ceiling light point, radiator, power supply and storage.
CLOAKROOM low level WC, pedestal sink, carpeted, ceiling light.
LANDING Carpeted, loft access, ceiling light point, doors to:
MASTER BEDROOM Fitted wardrobes, defined dressing area, carpeted, double glazed windows, radiator, power points. Door to:
ENSUITE Matching suite of WC, large walk in shower and pedestal sink, radiator, obscure double glazed window and ceiling flush light.
BEDROOM TWO Rear facing double glazed window, carpeted, fitted wardrobe, ceiling light point, radiator, power point.
BEDROOM THREE Double glazed window with rear aspect, carpeted, fitted wardrobe, ceiling light point, radiator.
BEDROOM FOUR Rear facing double glazed window, carpeted, fitted wardrobe, ceiling light point, radiator.
BATHROOM Matching suite of bath with splash screen and shower above, pedestal sink and low level WC, fully tiled, four recessed ceiling down lighters, radiator, obscure double glazed window, storage cupboard.
GARAGE Up and over electric operated garage door with shelving, stainless steel sink & drainer, power points, fuse board, ceiling light point.
REAR GARDEN Paved patio area, predominantly laid to lawn, side access to front and garden studio, established hedgerow, shrubs for all round seasonal colour and trees to borders with fencing to boundaries.
Cockshutt Lane, Dodford,
80 Fairfield Road, Bournheath, Worcestershire
