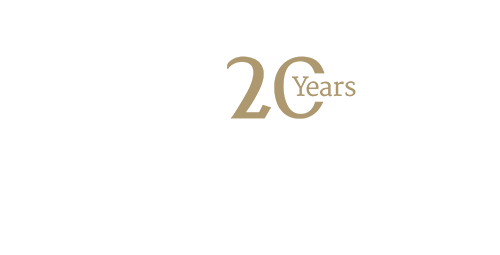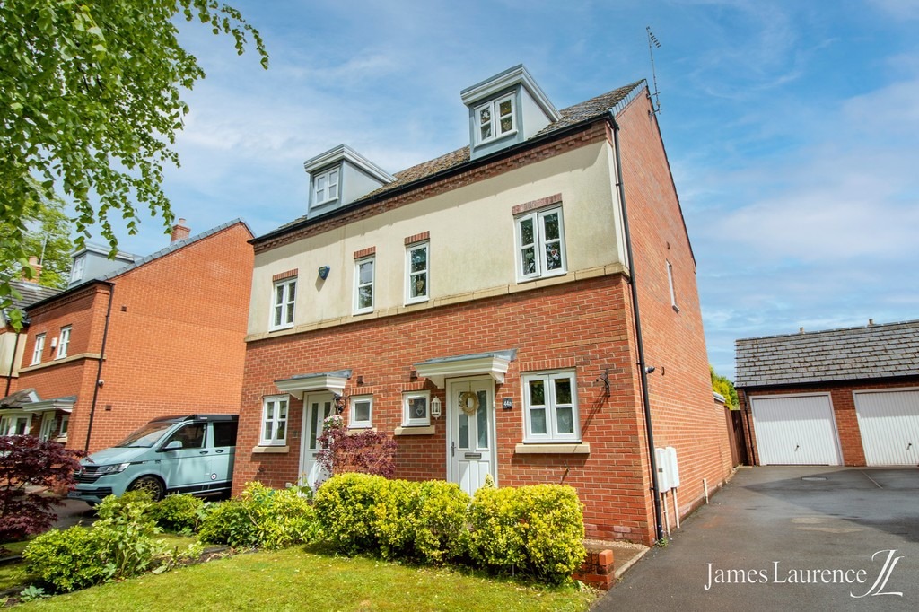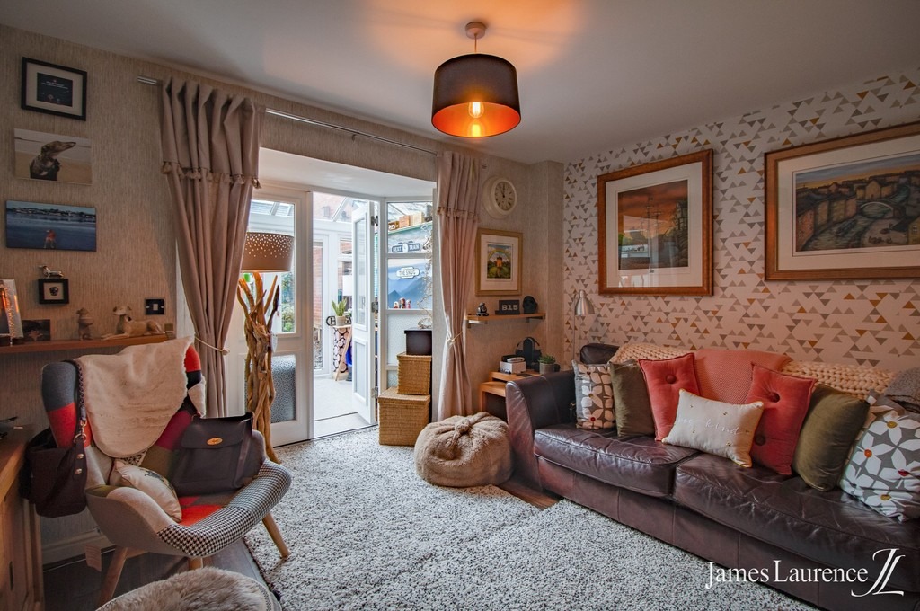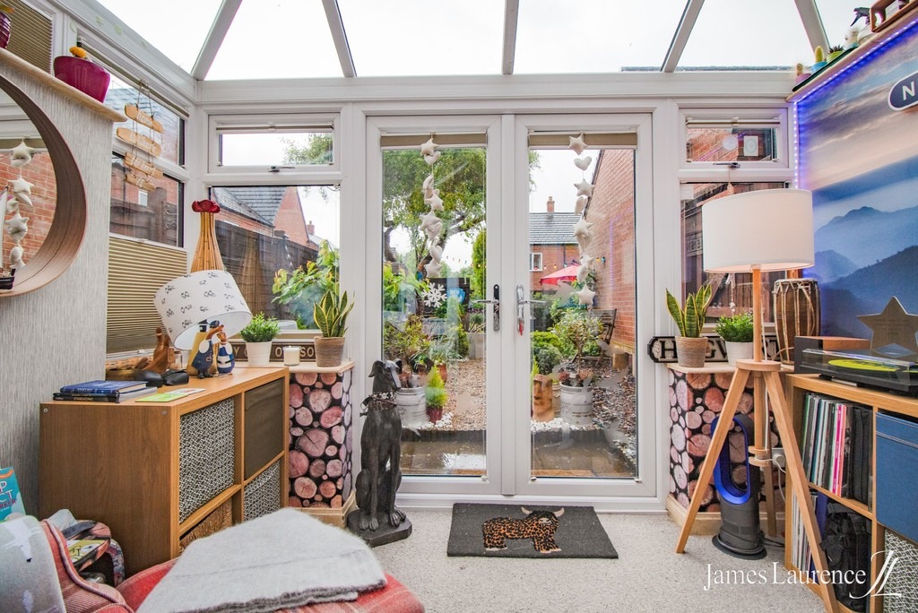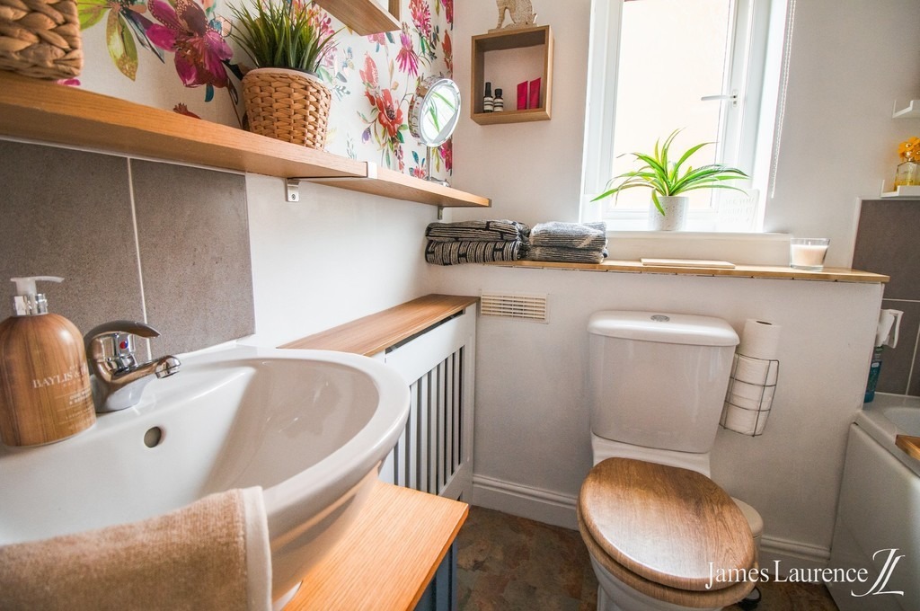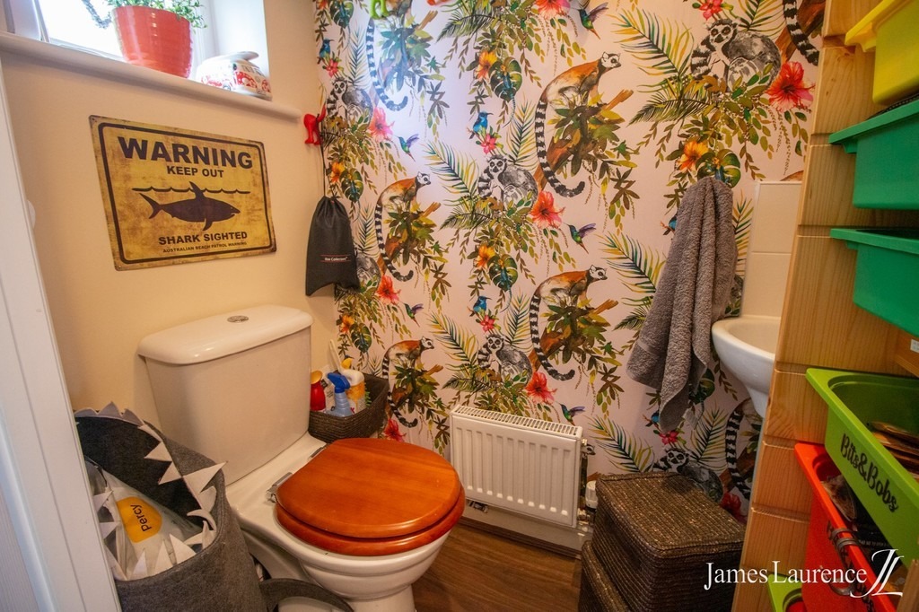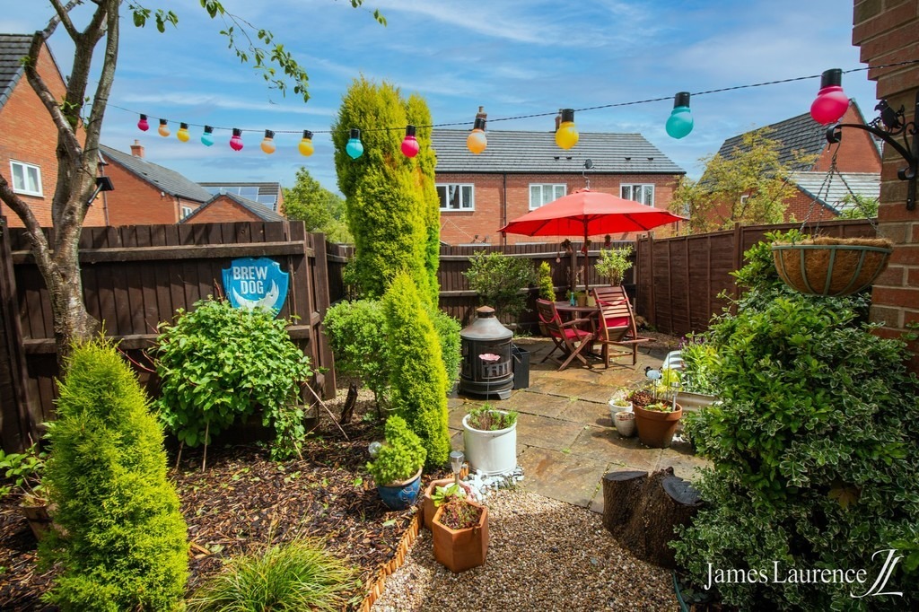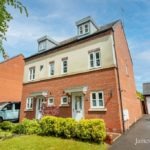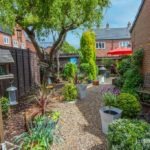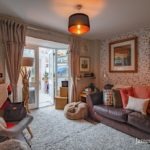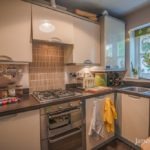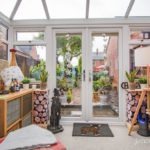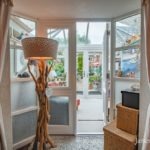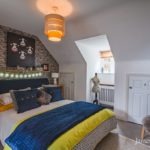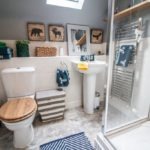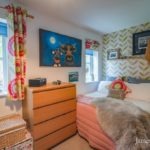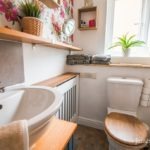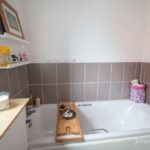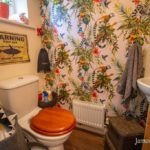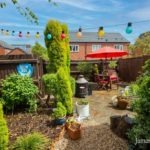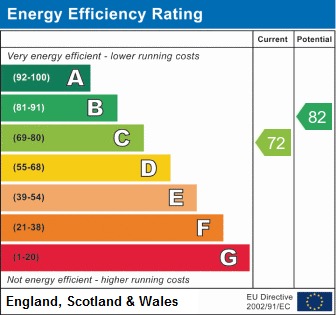B15 2NH
1
3
2
Description
Specification
Floor Plans
Location
EPC Rating
A stunning three bedroom semi detached house with gorgeous maintained garden, patio, garage and large shared driveway. Consisting of three bedrooms, three bathrooms, modern kitchen, lounge and conservatory, this property is situated on the desirable Charlotte Road. Unfurnished and Available NOW
This stunning three bedroom semi detached house is everything you could look for in a family home. With a gorgeous maintained garden, patio, garage and drive, this property consists of three bedrooms, three bathrooms, a modern kitchen, lounge and conservatory. Located on Charlotte Road in leafy Edgbaston, this property won't be on the market for long.
Available NOW and offered Unfurnished.
Call now to arrange a viewing!
HALLWAY 3' 03" x 10' 02" (0.99m x 3.1m) Coming into the property. the hallway is modernly decorated with wallpaper and wood effect flooring underfoot.
KITCHEN 10' 2" x 5' 7" (3.1m x 1.7m) The property benefits from a modern kitchen, with a mix of base and wall mounted cream gloss units. There is an integrated four ring ceramic hob and oven, as well as a sink with drainer. The kitchen has wood effect flooring underfoot and a tiled surround.
Appliances include a washer/dryer, cooker/hob and a fridge/freezer
WC 2' 02" x 6' 01" (0.66m x 1.85m) There is a WC on the ground floor with a corner sink and room for storage.
LIVING ROOM 14' 01" x 10' 11" (4.29m x 3.33m) The living room is bright and airy, benefiting from double doors leading out to the conservatory on the rear of the property. The room is modernly decorated, with printed wallpaper and carpet underfoot. There are numerous power points, plus a TV point in the room.
BEDROOM/STUDY 9' 00" x 6' 09" (2.74m x 2.06m) The smallest of the three bedrooms, this room is currently being used as an office. There is a window looking out onto the garden and numerous power points in the room, as well as carpet underfoot.
FAMILY BATHROOM 6' 7" x 5' 9" (2.01m x 1.75m) The family bathroom consists of a bath, toilet, wall mounted radiator and sink. There is a window looking out to the side of the property, while the walls are painted white with a feature wall and a neutral tiled surround.
BEDROOM 10' 11" x 10' 02" (3.33m x 3.1m) The bedroom benefits from a storage cupboard currently being used as a wardrobe and two windows looking out onto the front of the property. There are numerous power points and carpet underfoot, as well as a wall mounted radiator.
MASTER BEDROOM 12' 06" x 11' 02" (3.81m x 3.4m) The master bedroom benefits from copious amounts of storage, including a cupboard being used as a wardrobe and under eaves storage. There is a window looking out onto the front of the property and a wall mounted radiator, and the room is painted white with a feature wall. The master bedroom benefits from en suite access.
ENSUITE 6' 6" x 6' 5" (1.98m x 1.96m) The master bedroom ensuite consists of a modern fixtures and fittings, with a WC, sink, heated towel rail and glass corner shower cubicle. There is tiling underfoot and a tiled surround, and a skylight which floods the room with natural light.
CONSERVATORY 9' 07" x 8' 01" (2.92m x 2.46m) An addition to the original build, this conservatory is a perfect spot to soak up some sun in the morning. The conservatory looks out onto the rear garden, and is double glazed. There are numerous power points.
GARDEN The garden has been loved and well maintained through the years, with a well established curly willow, curved borders and a stone chipping walkway down to a patio area, perfect for entertaining guests.
GARAGE 16' 8" x 9' 2" (5.08m x 2.79m) The garage offers ample storage or room to park a vehicle.
AREA Edgbaston is one of Birmingham's most desirable areas to live, with countless green spaces such as Cannon Hill Park, Martineau Gardens and Calthorpe Park. This property is a short drive from Birmingham's historic Botanical Gardens and the Midlands Art Centre, and just a 7 minute drive from New Street Station and the Bullring shopping centre. The property is also a stones throw away from Bristol Road, which gives direct access to and from the city centre. This location is brilliant if you're keen on living near the city centre in a peaceful neighbourhood.
TENANT FEE ACT 2019 Under latest legislation, permitted tenant payments include:
- Rent
- Utility bills
- Holding deposit equivalent of 1 weeks rent
- Changes to an AST during tenancy
- Company let fees still apply
James Laurence are members of The Property Ombudsman and in partnership with the Money Shield Client Money protection Scheme (CMP). All enquiries and further information requests can be sent to [email protected].
Swarthmore Road, Bournville,
