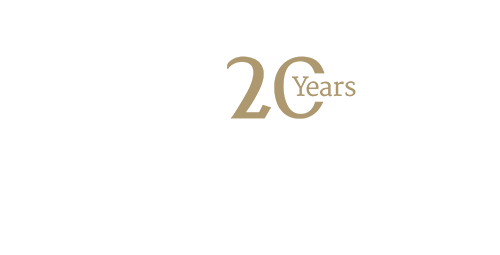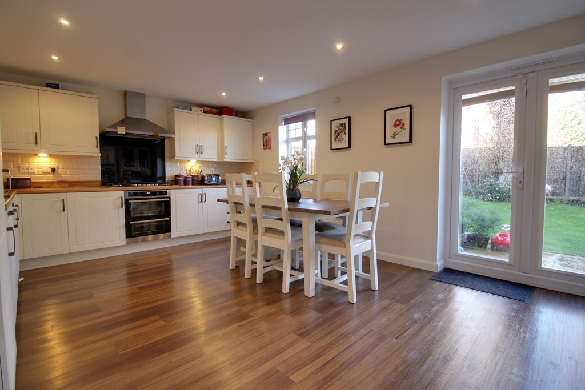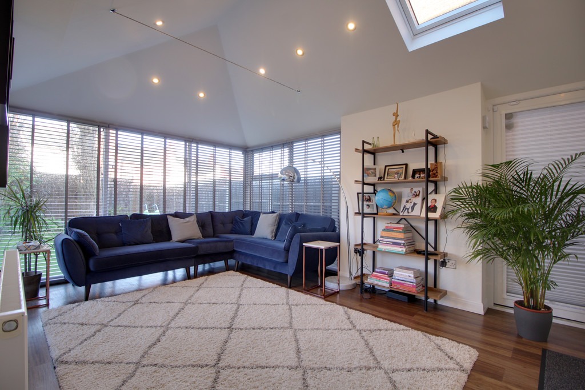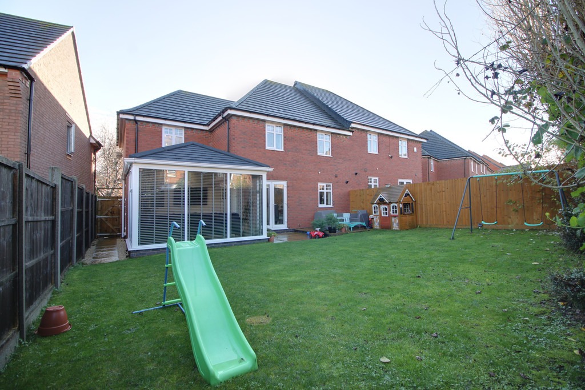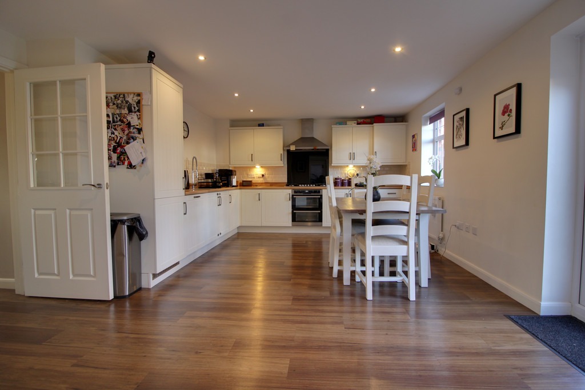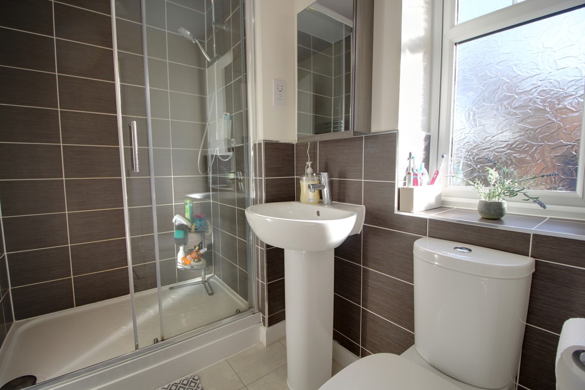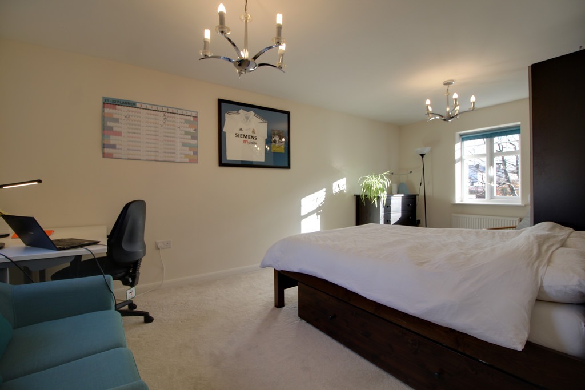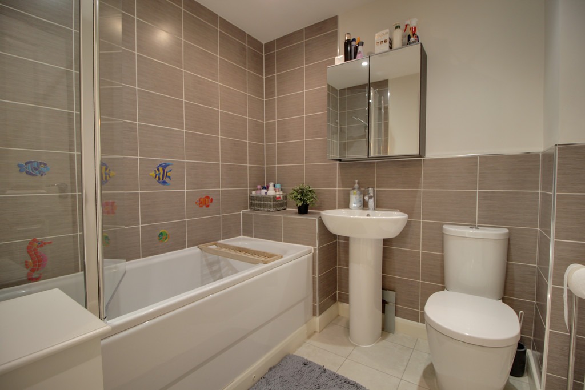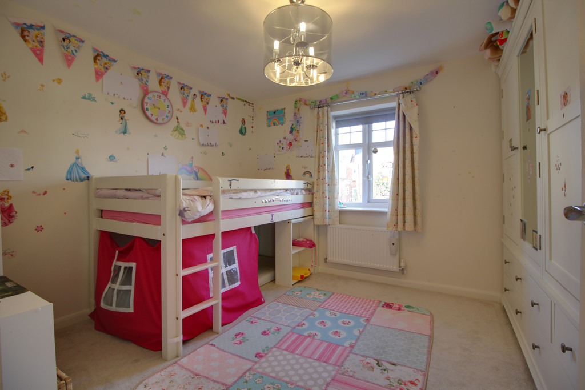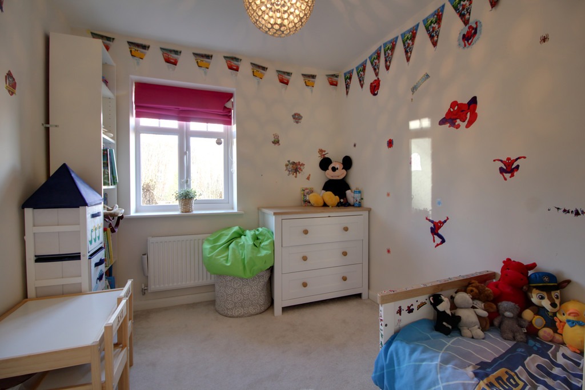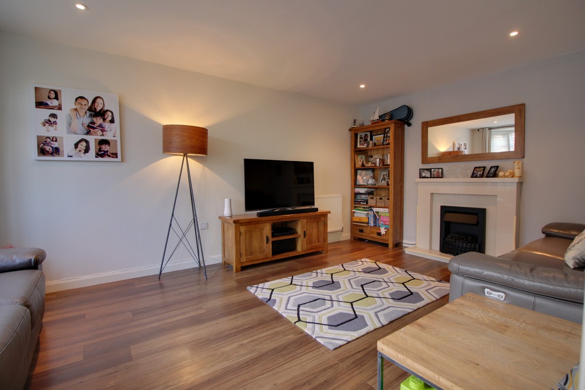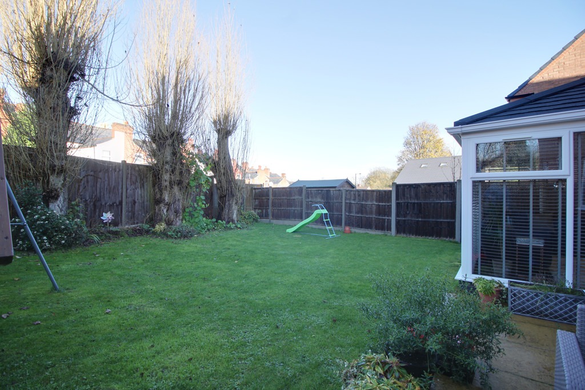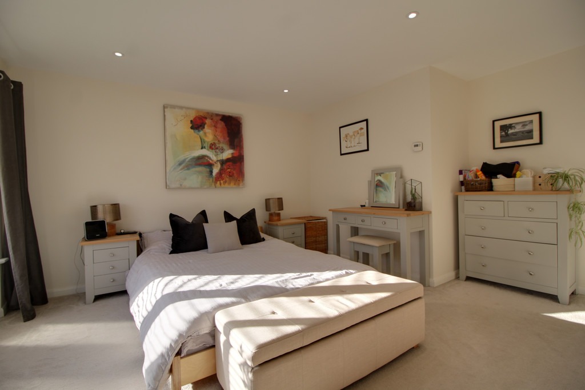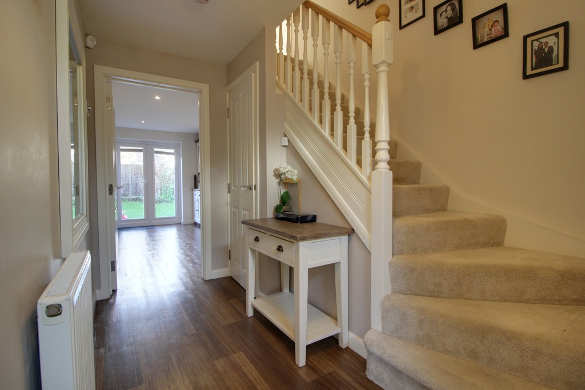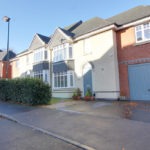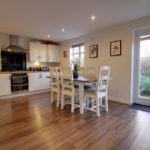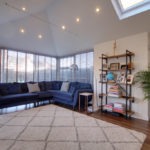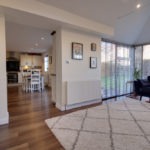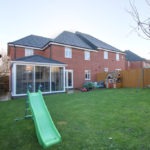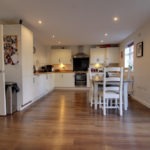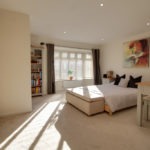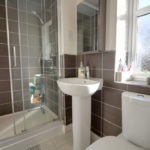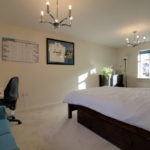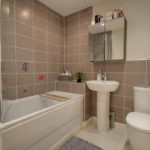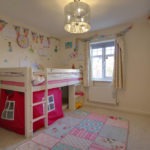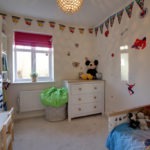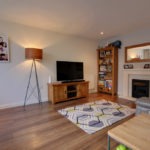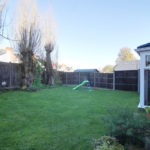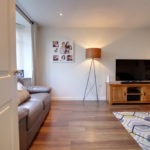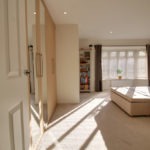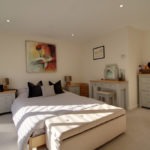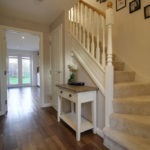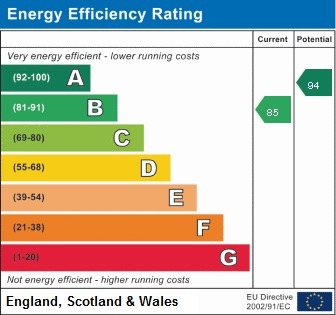B17 8LQ
2
4
2
Description
Specification
Floor Plans
EPC Rating
A wonderfully presented, four-bedroom, semi detached property located within the sought after Lordswood Gardens Development. The development is conveniently situated within easy reach of Birmingham City Centre via road or nearby public transport. This stunning family home is spacious, light and has high quality fixtures and fittings throughout. It is set over two floors and briefly comprises of:- and entrance hall way, an open plan kitchen & dinner with a sun-light family room off, a downstairs WC, reception room, stairs leading to the first floor with four large bedrooms inclusive of a master bedroom with an en-suite, family bathroom, a mature private garden to the rear with a patio area, a large garage and driveway.
The property also benefits from from central heating and double glazing throughout (both where specified).
DESCRIPTION A wonderfully presented, four-bedroom, semi detached property located within the sought after Lordswood Gardens Development. The development is conveniently situated within easy reach of Birmingham City Centre via road or nearby public transport. This stunning family home is spacious, light and has high quality fixtures and fittings throughout. It is set over two floors and briefly comprises of:- An entrance hall way, an open plan kitchen & dinner with a sun-light family room off, a downstairs WC, reception room, stairs leading to the first floor with four large bedrooms inclusive of a master bedroom with an en-suite, family bathroom, a mature private garden to the rear with a patio area, a large garage and driveway with an external electric charging point.
The property also benefits from from central heating and double glazing throughout (both where specified).
LOCATION The property is conveniently located on George Dixon Road which runs between Portland Road and Bernard Road in Edgbaston. The property is very well situated on the Lordswood Gardens development with easy access to Hagley Road and links to Birmingham City Centre, the Queen Elizabeth Medical Centre and Birmingham and is ideally located for the proposed Midland Metropolitan Hospital.
The property itself is set back from the road by a driveway providing off road parking and an attractive lawned area and pathway leading to the entrance door.
James Laurence highly recommend a viewing in order to fully appreciate the accommodation on offer which comprises in more detail:-
ENTRANCE HALL Entrance door with spy hole leads into hallway having ceiling light points, radiator, Karndean flooring, and a useful under stairs storage cupboard
DOWNSTAIRS WC Having low level WC, wash hand basin with mixer tap over, flooring, radiator, ceiling light point and extractor fan.
KITCHEN/DINER 19' 5 (Max)" x 12' 6 (Max)" (5.92m x 3.81m) Having Karndean flooring, a range of wall and base units providing plenty of storage, work surfaces, six burner gas hob with extractor over, integrated Electrolux double oven, single bowl stainless steel sink drainer with mixer tap over, dishwasher, ceiling light points and full height UPVC windows with patio door opening to the rear garden.
FAMILY ROOM 16' 2" x 11' 0" (4.93m x 3.35m) Having Karndean flooring, picture windows leading to views across the private rear garden and a UPVC patio door.
LOUNGE 15' 8" x 11' 6 (Max)" (4.78m x 3.51m) Having ceiling light point, radiator, Dimplex Danville Opti-Myst electric Fire, Karndean flooring and a bay double glazed UPVC windows overlooking the front garden.
STAIRS RISING TO FIRST FLOOR ACCOMMODATION
MASTER BEDROOM 14' 4" x 13' 9" (4.37m x 4.19m) Having a bay double glazed UPVC windows overlooking the front garden, full width fitted wardrobes to one wall, radiator and ceiling light point. Door through to:
ENSUITE Having shower cubicle with rainforest shower, pedestal wash hand basin with mixer tap over, low flush WC, shaver point, Karndean tiling, radiator, ceiling light point and extractor fan.
SECOND BEDROOM 10' 2" x 19' 3" (3.1m x 5.87m) Having dual windows to the front and rear elevation, radiator and ceiling light point.
THIRD BEDROOM 9' 7" x 11' 3" (2.92m x 3.43m) Having windows to the rear private garden, radiator and ceiling light point.
FOURTH BEDROOM 7' 9 (Max)" x 10' 2 (Max)" (2.36m x 3.1m) Having windows to the rear private garden, radiator and ceiling light point.
FAMILY BATHROOM 6' 4" x 7' 0" (1.93m x 2.13m) Having panelled bath with mixer tap over, radiator, low flush WC, pedestal wash hand basin with mixer tap over, Karndean tiling, part complementary tiling to walls, ceiling light point and extractor fan.
OUTSIDE
GARDEN Comprises of patio area immediately outside the kitchen, lawn edged. There are fence panels to three sides and also gated access to the rear.
INTEGRAL GARAGE Having up and over door with power and lighting. The property also benefits from an external electric charging point.
Brindley Avenue, Edgbaston,
Ravenshaw Road, Edgbaston,
