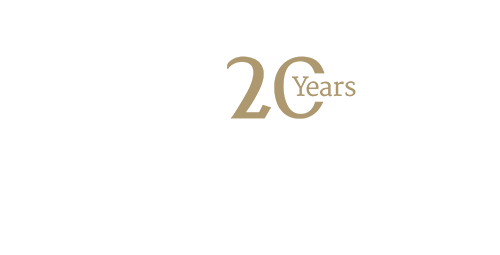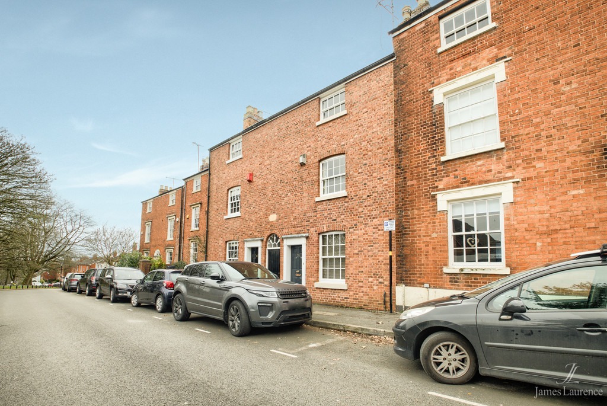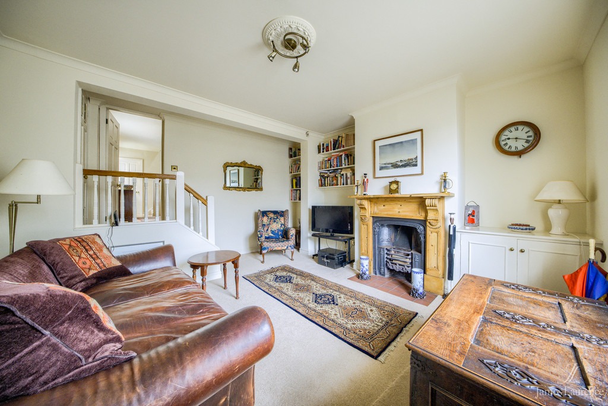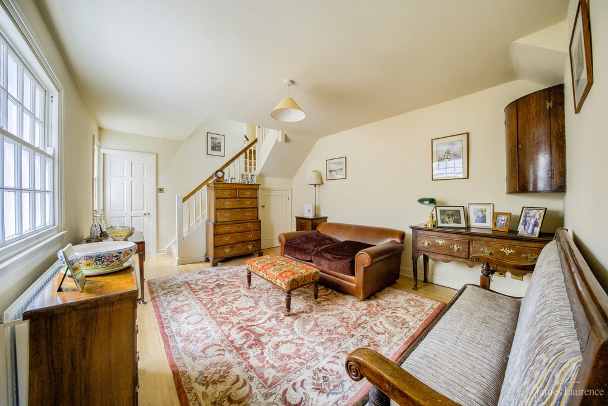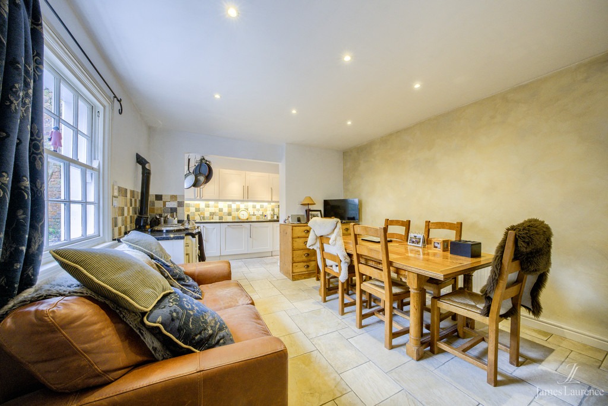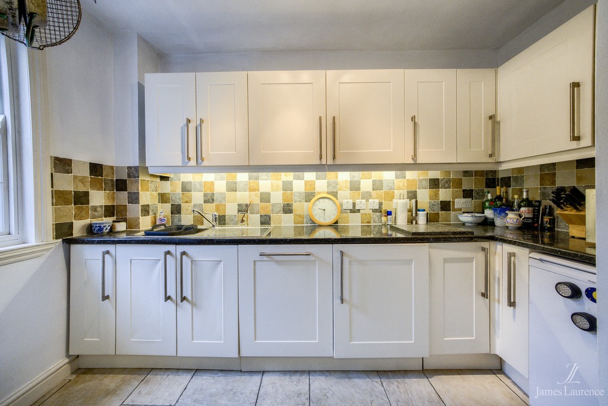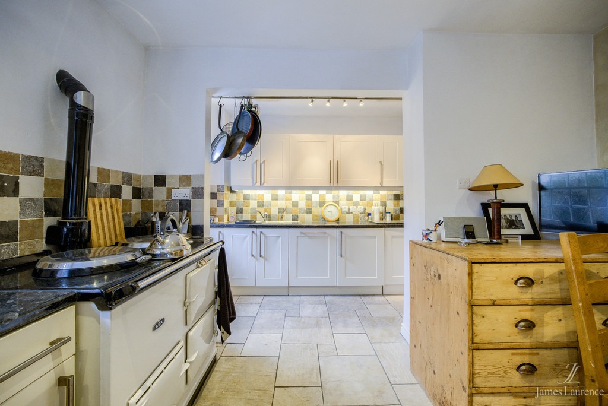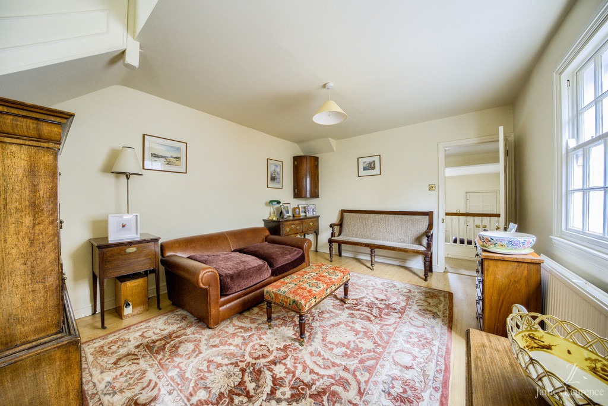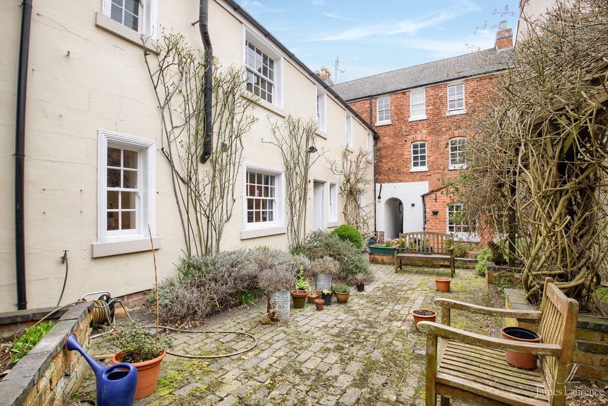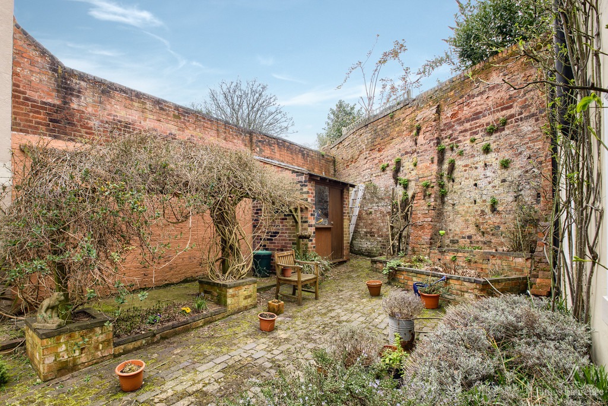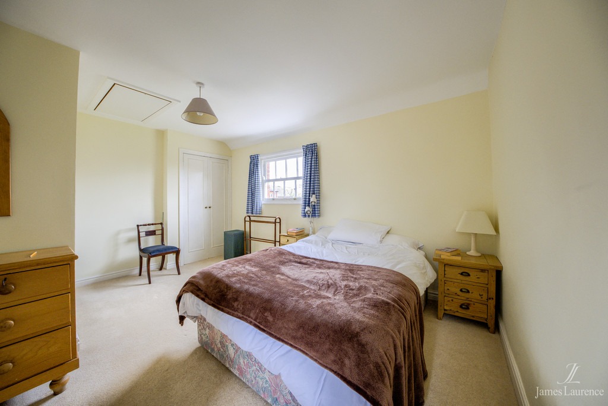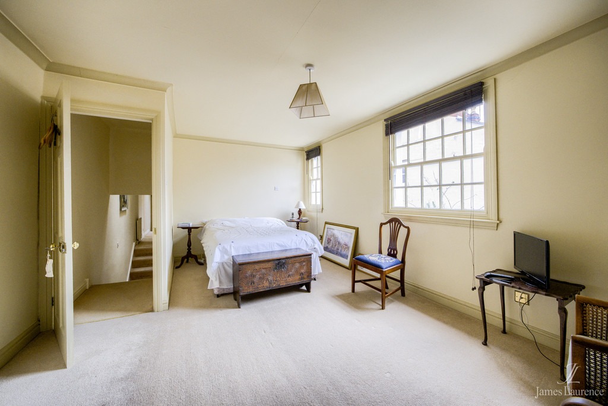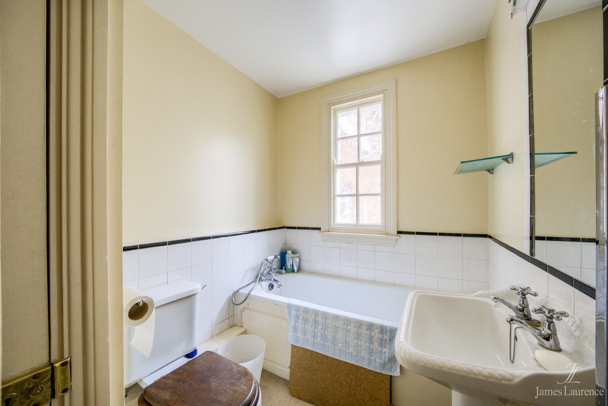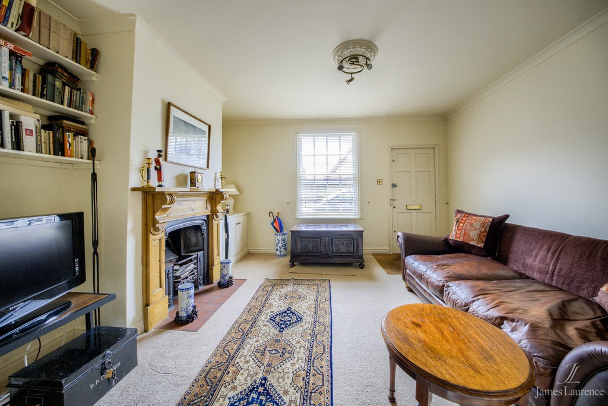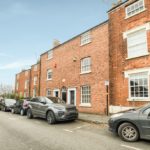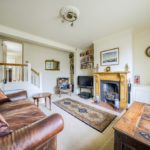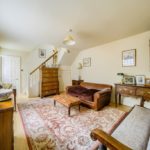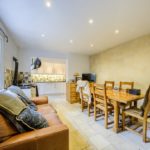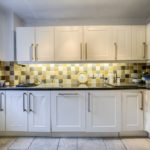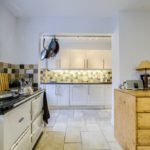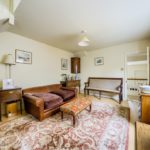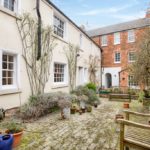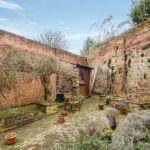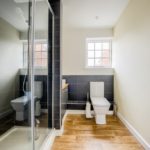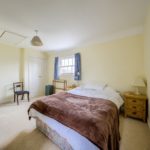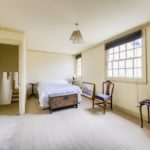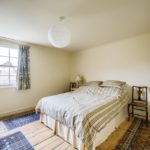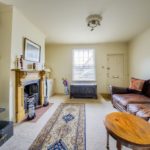B15 2BJ
2
4
3
Video Tour
Description
Specification
Floor Plans
Location
A superb opportunity to acquire this Grade ll listed four bedroom mid terrace townhouse in a very convenient Edgbaston location, on the cusp of Birmingham city centre.
The property boasts two reception rooms, kitchen/diner, bathroom and two ensuites, a cellar, plus rear courtyard style garden.
PROPERTY A fantastic and rare opportunity to purchase this Grade ll listed, four bedroom mid terrace townhouse within a much sought after location on the doorstep of Birmingham city centre within the prestigious B15 postcode of Edgbaston.
Accommodation totals 1625 square feet in size, situated over three storeys with ground floor consisting of two reception rooms plus separate kichen/diner offering flexible living space, leading to a cellar.
Upstairs a slit level landing gives access to family bathroom and three bedrooms, one of which hosts an ensuite bathroom, compliment further bedroom and refitted shower room on the second floor. The property benefits from classic charm and the character features of a property of its heritage, including such as wooden framed sash windows, high ceilings and intricate detailing. This is complimented by gas central heating system and a refitted ensuite, with part of the beauty being that the property offers a blank canvass for potential buyers.
AREA
Lee Crescent leads from Islington Row on the cusp of Birmingham city centre, within the prestigious leafy B15 postcode and the luxury of on road parking permit parking. The property is close to Queen Elizabeth hospital, particularly easy to commute to by train from nearby Five Ways train station-on the new Street line. Current tram line extensions mean there will be a short walk to a station in the not to distant future. The property is within easy reach of local amenities of nearby Temple Field Square shops with and very accessible to A38 links to M6 motorway and Birmingham International Airport beyond.
Excellent primary, secondary and prep schools are very close to and with Edgbaston High School for Girls, The Priory School and The King Edward Foundation Schools, along with Hallfield Preparatory School, West House, Blue Coat School and St George's School.
Leisure facilities are provided with The Edgbaston Priory club on the doorstep-host to prestigious tennis events, and Golf club nearby with Edgbaston cricket ground within walking distance-the home of international cricket tournaments. The newly opened Grand Central, exclusive Mailbox and Bull Ring offer shopping boutiques in the city nearby, complimenting the luxury boutiques and eateries in the expanding Edgbaston Village.
LIVING ROOM Front facing sash window, high ceilings, open wrought iron fireplace with wooden mantle surround, ceiling coving and decorative rose around light point, power points, TV point, radiator, carpeted, steps up to storage cupboard housing 'Worcester' boiler and door to:
SITTING ROOM Sash windows with side aspect, ceiling light point, under stairs storage, radiator, power points, carpeted, door to kitchen/diner, with carpeted stairs to:
KITCHEN/DINER Kitchen area boast range of wall and base mounted units, roll work top surfaces with stainless steel sink with draining area and mixer tap above, fitted appliances of 'Bosch' dishwasher and 'AEG' washing machine, plus a 'Aga' cooking appliance. There is tiling to splash back areas, ceiling light point and sash window. The sitting/dining area includes storage, further sash window, seven recessed ceiling down lighters, power points, radiator, tiled floor, doors to garden and cellar.
CELLAR Currently used for storage, two ceiling light points, power supply. ( 23ft2 max x 9ft7 max with restricted height)
FIRST FLOOR LANDING Carpeted, two ceiling sky lights, two recessed ceiling down lighters, radiator, carpeted stairs to second floor with doors to:
BEDROOM ONE Two garden facing sash windows, carpeted, radiator, ceiling light point and coving, power points, opening to ensuite.
ENSUITE Roll top bath, pedestal sink, low level WC, inbuilt storage, radiator, ceiling spot light, obscure glazed sash window.
BATHROOM Matching suite of bath, pedestal sink and low level WC, airing cupboard, ceiling light point, sash window, heated towel rail.
BEDROOM THREE Two front facing sash windows, power points, under stairs storage, radiator.
BEDROOM FOUR L shaped, currently used as home office, complete with sash window, carpeted, radiator, power points, ceiling light point.
SECOND FLOOR Sash window with rear aspect, carpeted, ceiling light point.
BEDROOM TWO Front facing sash window, carpeted, loft access, wardrobe, radiator, power points, ceiling light point, door to:
ENSUITE Contemporary fittings of 'Duravit' sink within vanity unit, low level WC, shower cubicle, mirror fronted storage with motion sensor activated lighting, four recessed ceiling down lighters, obscure gazed casement window.
REAR GARDEN Paved courtyard style garden, access to front of house, shrubs and raised flower beds, with walls to boundaries.
Brindley Avenue, Edgbaston,
