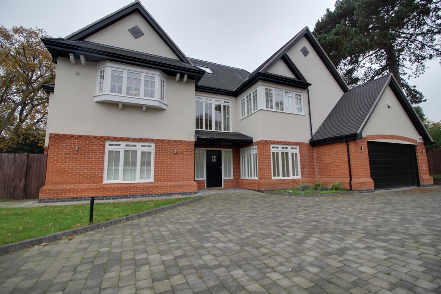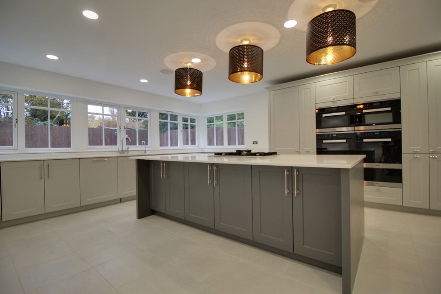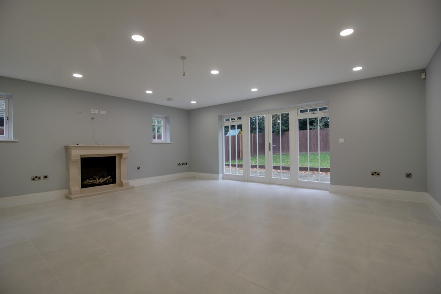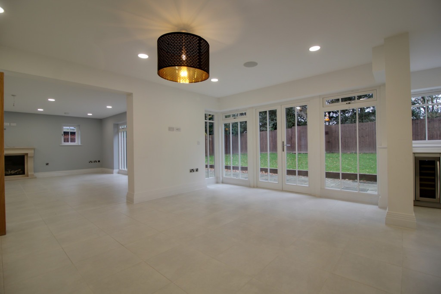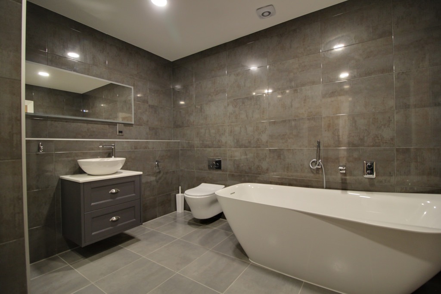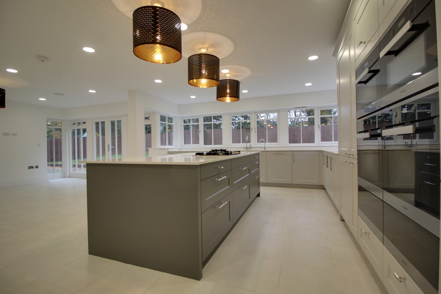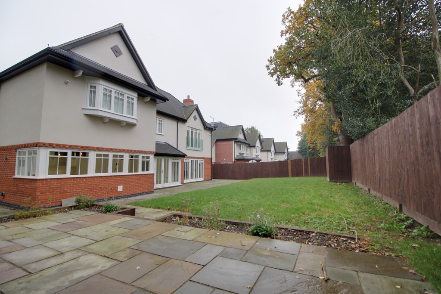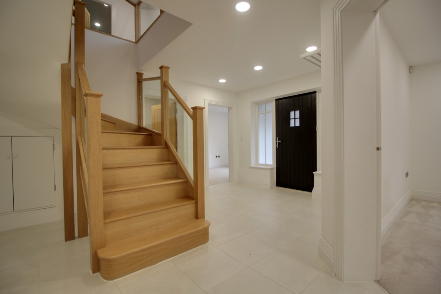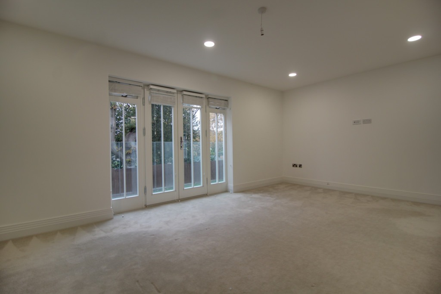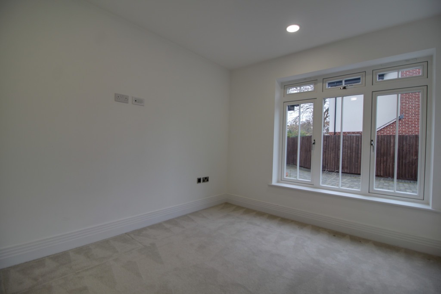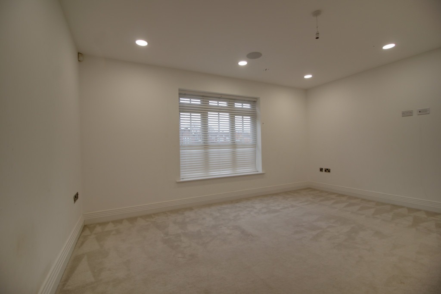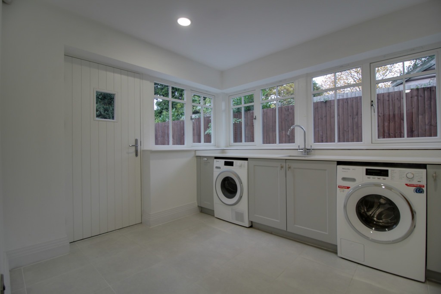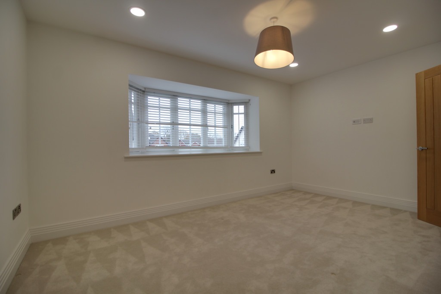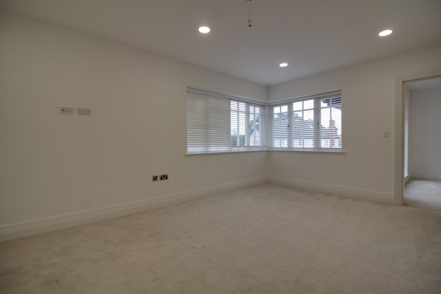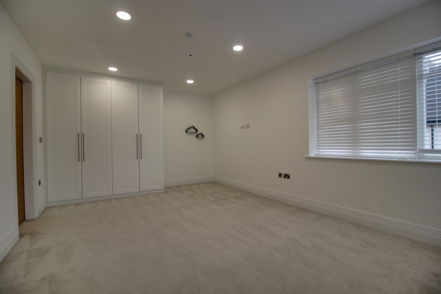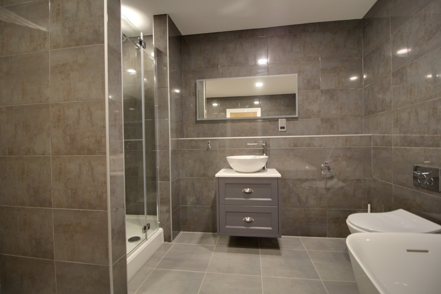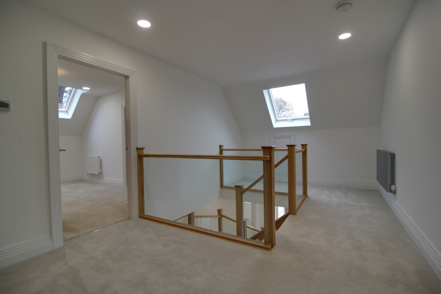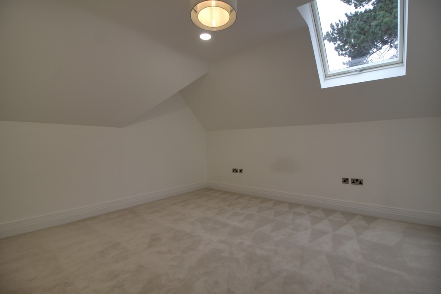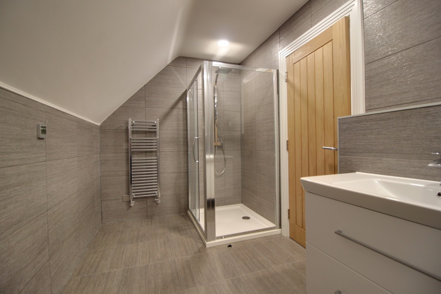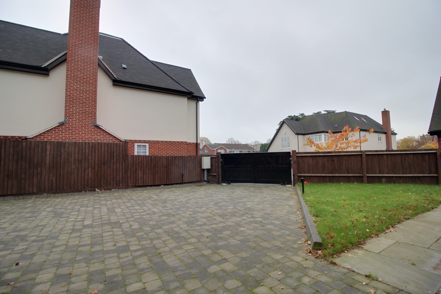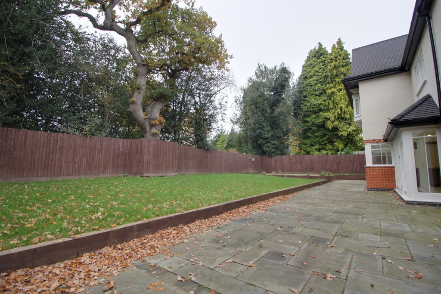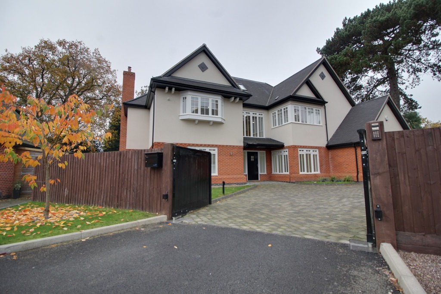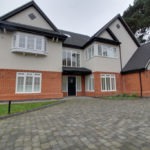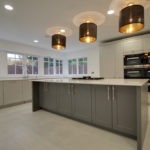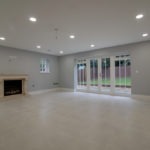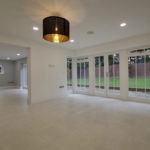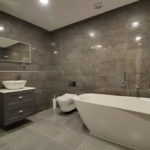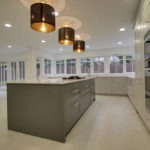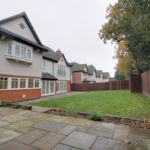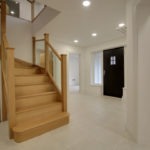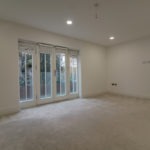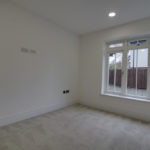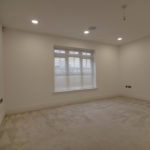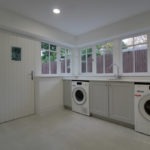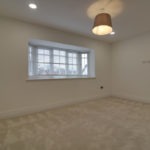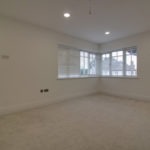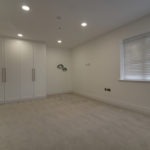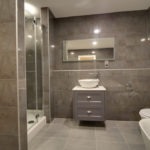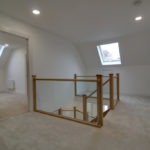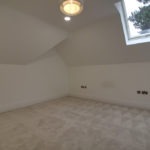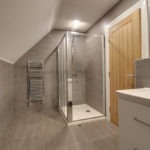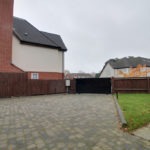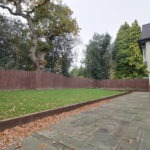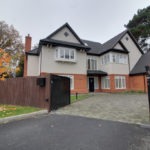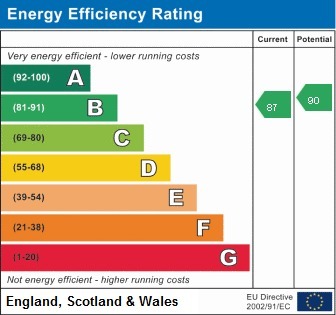B91 1NY
3
7
1
Description
Specification
Floor Plans
EPC Rating
An exciting opportunity to purchase this fantastic bespoke new detached family home, individually designed with a ‘Arts & Crafts’ influence, with accommodation boasting seven bedrooms and six bathrooms-five are en-suites with a “jack and Jill” family bathroom, a spacious living room with access to the rear garden, dining room and a multi functional family room ideally used as a sitting room or study, with further luxuries of downstairs WC, boot room, utility, pantry and store.
Externally the sweeping driveway leads to a double garage with electric activated opening door, with side access to a ‘town’ garden.
SPECIFICATION This bespoke design includes features such as:
Under floor heating on ground and first floor
Control4 home automation lighting system
Control4 audio preparation
Feature Oak doors and staircases (with glass balustrades)
Electric garage doors
'Porcelonosa' bathroom tiling
10 year CRL building warranty
Gated entrance
A bespoke German manufactured kitchen, centred around a central island focal point, boasts integral "Miele" appliances-including five ring gas hob and downdraft extractor, washing machine and tumble dryer, double integrated oven and two warming trays, microwave, integrated tall fridge and freezer, dishwasher, plus a 'Quooker' Boiling water tap, 'Caple' wine cooler and 'Franke' Mixer tap with side spray.
LOCATION Newcourt Gardens is an exclusive new homes site bosting just five luxurious properties, situated of one of Solihull's premier avenues-Alderbrook Road, located close to the centre of Solihull. Within easy reach is a plethora of independent restaurants, designer brand shops of the prestigious Touchwood shopping centre, with fabulous leisure facilities nearby and beautiful outdoor area of parks, Blythe Valley nature reserve for family day outs.
This location is renowned for its "Outstanding" Ofsted rated local schooling, with this property in the qualifying area in 2017 for primary schools such as St Augustine's Catholic Primary School, Blossomfield Infant and Nursery School; Cranmore Infant School and Secondary schools of Tudor Grange Academy, St Peter's Catholic School, along with excellent transport links to King Edward VI Grammar School, Kings Edwards School Edgbaston, Warwick School for boys and The Kings High School for girls.
ENTRANCE HALL Front door leads in, doors leading off to all principle rooms to the ground floor, inset ceiling spot lights, staircase leads to first floor and tiled flooring.
CLOAKROOM Suite comprising wall mounted wash hand basin, low level W.C, heated towel rail, tiled flooring and walls, inset ceiling spot lights and extractor fan.
SITTING ROOM /STUDY 11' 10" x 9' 2" (3.61m x 2.79m) Upvc double glazed windows to front and to side, inset ceiling spot lights, wall mounted TV points and ample power points.
DINING ROOM 15' 2" x 13' 6" (4.62m x 4.11m) Upvc double glazed window to front, inset ceiling spot lights, wall mounted TV point and ample power points.
LIVING ROOM 20' 9" x 19' 3" (6.32m x 5.87m) Upvc double glazed French leads out giving access to rear garden, Two further Upvc double glazed widows to the side, Feature stone fire place with living flame effect fire, wall mounted TV point, ample power points, inset ceiling spot lights, tiled flooring and walk through leading to the Breakfast kitchen.
BREAKFAST KITCHEN 28' 8" x 19' 8" (8.74m x 5.99m) A full range of bespoke kitchen units with integrated Miele, Neff & Bosch appliances, Upvc double glazed Frenchs doors gives further access to the rear garden, inset ceiling spot lights, tiled flooring and leading through to the utility Room.
UTILITY ROOM 16 ' 6" x 11' 3" (5.03m x 3.43m) Range of Bespoke units with space and plumbing for a washing machine and further tumble dyer, tiled flooring inset ceiling spot lights and door giving access to the rear garden.
PANTRY 5' 11" x 4' 8" (1.8m x 1.42m) Tiled flooring and inset ceiling spot lights.
STORE ROOM 5' 2" x 7' 10" (1.57m x 2.39m) A bank of fitted units offering ample storage and housing a Worcester central heating boiler, free standing water tank, tiled flooring and inset ceiling spot lights.
BOOT ROOM 10' 3" x 5' 2" (3.12m x 1.57m) A full range of storage and draw units, tiled flooring, inset ceiling spot lights and personal access to the double garage.
DOUBLE GARAGE 19' 3" x 18' (5.87m x 5.49m) Electric up and over door gives access from the driveway and offers power and lights.
FIRST FLOOR LANDING Oak staircase with glass balustrades, doors giving access to all principle rooms and inset ceiling spot lights.
MASTER BEDROOM 19' 5" x 19' 9" (5.92m x 6.02m) Juliette balcony to rear, door leading to ensuite shower room, walk way through to dressing room and inset ceiling spot lights.
ENSUITE Suite comprising double fitted shower, wash basin, low level WC, tiled flooring and tiled walls, heated towel rail extractor fan and inset ceiling spot lights.
BEDROOM TWO 19' 8" x 15' 7" (5.99m x 4.75m) Double glazed window to rear, range of fitted wardrobes, inset ceiling spot lights and door to ensuite shower room.
ENSUITE Suite comprising fitted shower, wash basin, low level WC, heated towel rail, tiled flooring and inset ceiling spot lights.
BEDROOM THREE 15' 1" x 13' 4" (4.6m x 4.06m) Upvc double glazed window to front, fitted wardrobes, door to ensuite shower room.
ENSUITE Suite comprising fitted shower, wash basin, low level WC heated towel rail, tiled flooring and inset ceiling spot lights.
BEDROOM FOUR 18' 2" x 11' 10" (5.54m x 3.61m) Upvc double glazed windows to front, inset ceiling spot lights, fitted wardrobes, personal door access to the family bathroom.
BEDROOM FIVE 13' 5" x 13' 4" (4.09m x 4.06m) Upvc double glazed windows to rear, fitted wardrobes and inset ceiling light points.
FAMILY BATHROOM 10' 9" x 11' 2" (3.28m x 3.4m) Suite comprising free standing bath, fitted shower, bowl wash basin, low level WC, wall and tiled flooring and heated towel rail.
STAIRS TO SECOND FLOOR Oak staircase with glass balustrades, inset ceiling spot lights and doors leading to all rooms.
BEDROOM SIX 13' 9" x 13' (4.19m x 3.96m) Velux roof window, single radiator and door to ensuite shower room.
ENSUITE SHOWER ROOM Suite comprising, fitted shower, wash hand basin, low level WC, tiled walls and tiled flooring.
BEDROOM SEVEN 13' 2" x 10' 7" (4.01m x 3.23m) Velux roof window, single radiator, ceiling spot lights and door to ensuite shower room.
ENSUITE SHOWER ROOM Suite comprising fitted shower, low level WC, wash basin, tiled walls and flooring.
OUTSIDE The property is accessed by private double wood gates which leads to a bloc paved sweeping driveway, which surrounds to front of the property and gives access to the double garage. To the rear the property boasts a very good sized garden, again being private.
AREA Newcourt Gardens is an exclusive new homes site bosting just five luxurious properties, situated of one of Solihull's premier avenues-Alderbrook Road, located close to the centre of Solihull. Within easy reach is a plethora of independent restaurants, designer brand shops of the prestigious Touchwood shopping centre, with fabulous leisure facilities nearby and beautiful outdoor area of parks, Blythe Valley nature reserve for family day outs.
This location is renowned for its "Outstanding" Ofsted rated local schooling, with this property in the qualifying area in 2017 for primary schools such as St Augustine's Catholic Primary School, Blossomfield Infant and Nursery School; Cranmore Infant School and Secondary schools of Tudor Grange Academy, St Peter's Catholic School, along with excellent transport links to King Edward VI Grammar School, Kings Edwards School Edgbaston, Warwick School for boys and The Kings High School for girls.
DIRECTIONS From the M42, at junction 5 take the A41 exit to Solihull. At the roundabout, take the third exit onto Solihull Bypass/A41 and then take the exit towards Solihull/Town Centre. At the roundabout, take the second exit onto Warwick Road and at the next roundabout take the first exit onto Lode Lane. At the roundabout, take the third exit onto Blossomfield Road and turn right onto Alderbrook Road. New Court Gardens can be found on the right-hand side approached from the private road and gated entrance
Clarendon Road, Edgbaston,

