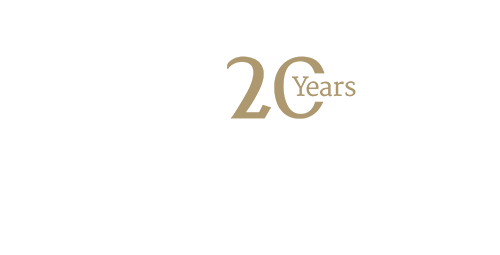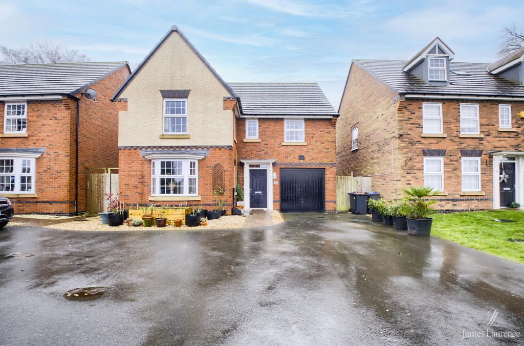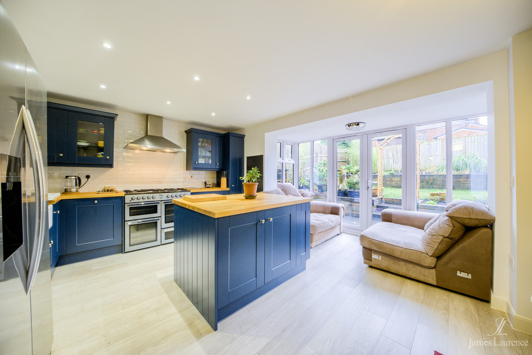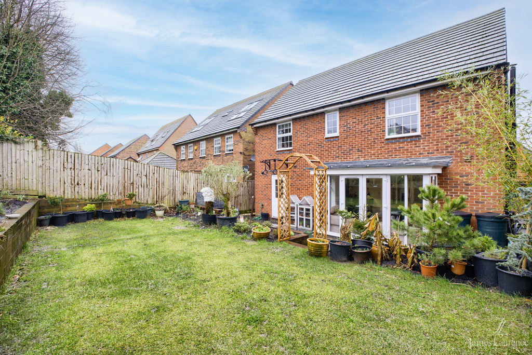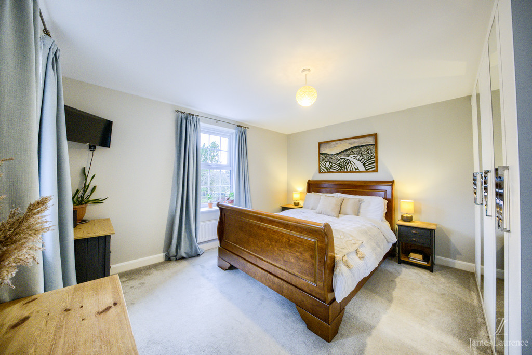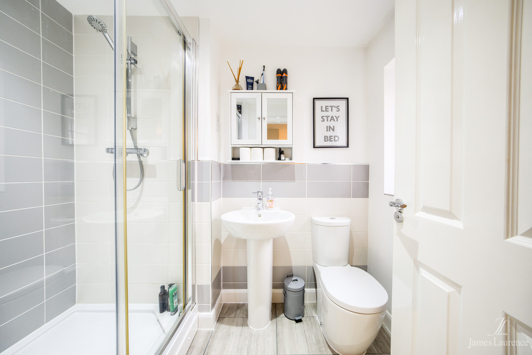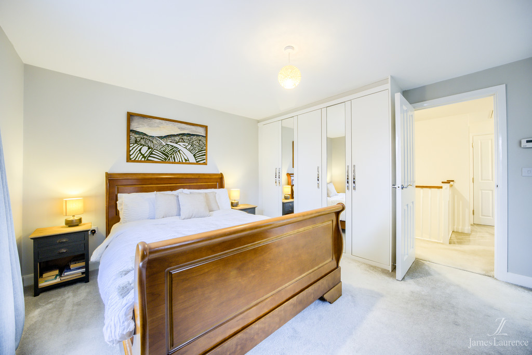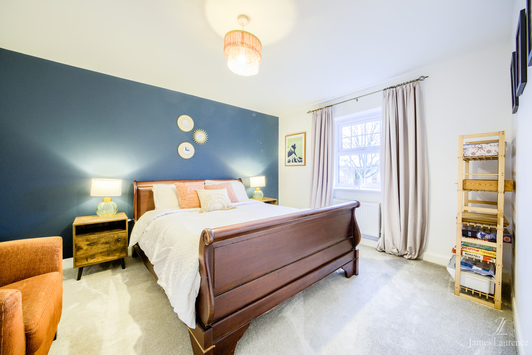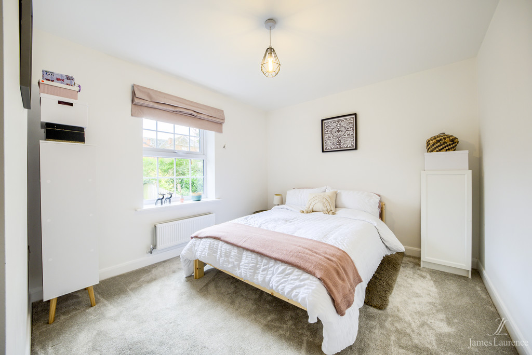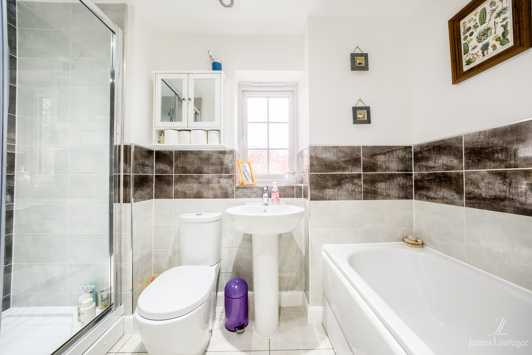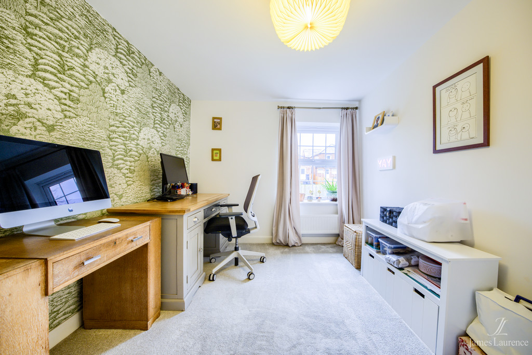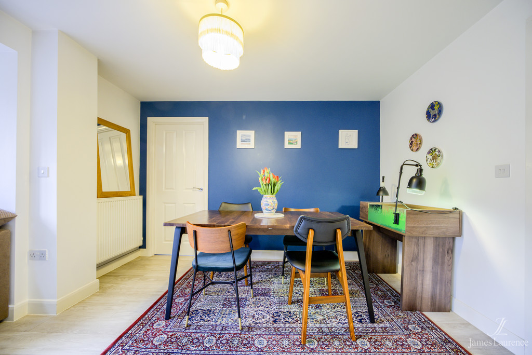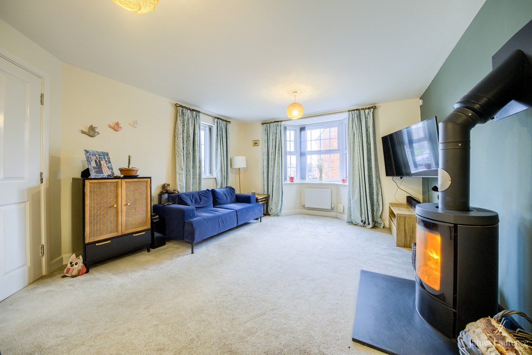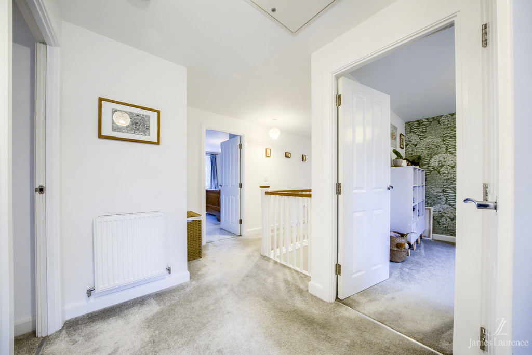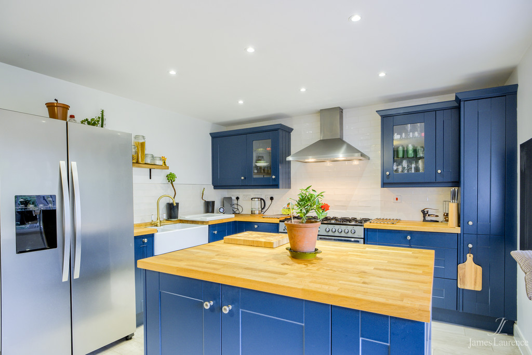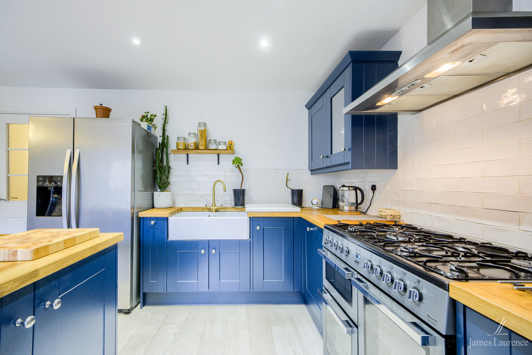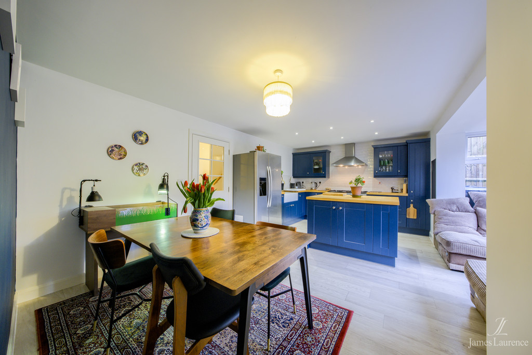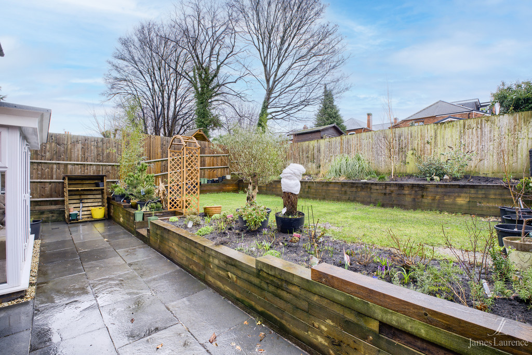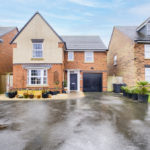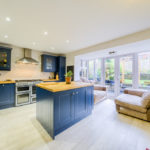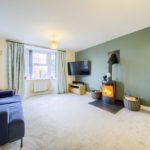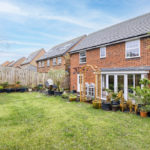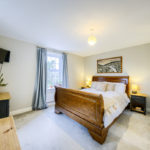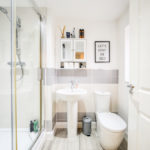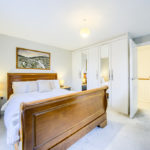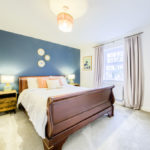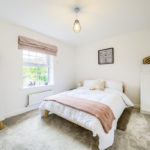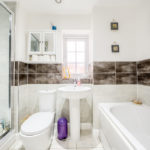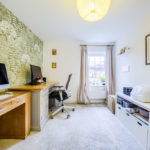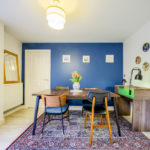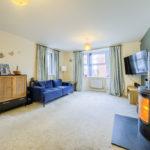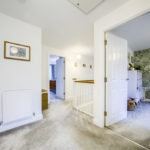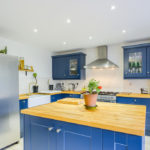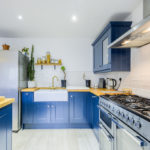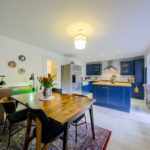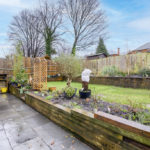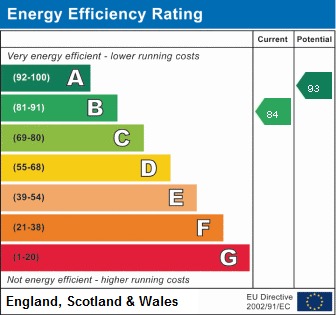B17 8LW
1
4
2
Description
Specification
Floor Plans
EPC Rating
A unique opportunity to purchase a four-double bedroom detached house in Edgbaston and located close to the City Centre. The property is desirably situated within the popular David Wilson, Lordswood Gardens development benefiting from high quality and contemporary interiors, set over two floors and has view over the central green. Downstairs, the property boasts a stunning high specification open plan living & kitchen area, a beautiful large lounge with a log burner, W.C and a separate utility room.
Stairs lead to the first floor which has a master bedroom with built in wardrobes and en-suite bathroom, three substantial double bedrooms and a family bathroom.
There is also a garage nd driveway that can accommodate two vehicles. This property is ideal for a family or couple looking for a spacious and practical home in an idyllic setting so close to the City Centre.
The property also benefits from central heating and double glazing throughout (both where specified).
DESCRIPTION A unique opportunity to purchase a four-double bedroom detached house in Edgbaston and located close to the City Centre. The property is desirably situated within the popular David Wilson, Lordswood Gardens development benefiting from high quality and contemporary interiors, set over two floors and has view over the central green. Downstairs, the property boasts a stunning high specification open plan living & kitchen area, a beautiful large lounge with a log burner, W.C and a separate utility room.
Stairs lead to the first floor which has a master bedroom with built in wardrobes and en-suite bathroom, three substantial double bedrooms and a family bathroom.
There is also a garage nd driveway that can accommodate two vehicles. This property is ideal for a family or couple looking for a spacious and practical home in an idyllic setting so close to the City Centre.
The property also benefits from central heating and double glazing throughout (both where specified).
LOCATION The property is conveniently located on Perrott Way which runs between Portland Road and Bernard Road in Edgbaston. The property is very well situated on the Lordswood Gardens development with easy access to Hagley Road and links to Birmingham City Centre, the Queen Elizabeth Medical Centre and Birmingham and is ideally located for the proposed Midland Metropolitan Hospital.
The property itself is set back from the road by a driveway providing off road parking and an attractive planted area and pathway leading to the entrance door.
James Laurence highly recommend a viewing in order to fully appreciate the accommodation on offer.
SCHOOLS Primary, secondary and prep schools are nearby such as Lordswood High school, George Dixon Academy and plethora of private schooling options
LEISURE Leisure facilities are provided with Edgbaston Priory tennis club and Edgbaston Golf clubs within a short drive, with world renowned Edgbaston cricket ground offering world class sports entertainment, There are facilities of Cannon Hill Park nearby with Edgbaston reservoir ideal for a local Sunday stroll or bike. The recently opened Grand Central, exclusive Mailbox and Bull Ring offer shopping boutiques in the city nearby.
ENTRANCE HALL Entrance door with spy hole leads into hallway having ceiling light points, radiator and Karndean flooring.
DOWNSTAIRS WC Having low level WC, wash hand basin with mixer tap over, flooring, radiator, ceiling light point, extractor fan and a useful storage cupboard.
KITCHEN/DINER 15' 9" x 19' 2" (4.8m x 5.84m) Having Karndean flooring, a range of wall and base units providing plenty of storage, work surfaces, seven burner gas hob and double oven with extractor over, double bowl sink with mixer tap over, dishwasher, ceiling light points and full height UPVC windows with patio door opening to the rear garden.
UTILITY ROOM A range of wall and base units providing plenty of storage with space for a separate washer and dryer and a full height UPVC patio door opening to the rear garden.
LOUNGE 16' 7" x 12' 7" (5.05m x 3.84m) Having ceiling light point, log burner, useful under stairs storage cupboard and a bay double glazed UPVC windows overlooking the front garden.
STAIRS RISING TO FIRST FLOOR ACCOMMODATION
MASTER BEDROOM 12' 1" x 12' 7" (3.68m x 3.84m) Having a double glazed UPVC windows overlooking the front garden, full width fitted wardrobes to one wall, radiator and ceiling light point. Door through to:
ENSUITE Having shower cubicle with rainforest shower, pedestal wash hand basin with mixer tap over, low flush WC, shaver point, Karndean tiling, radiator, ceiling light point and extractor fan.
SECOND BEDROOM 13' 4" x 12' 8" (4.06m x 3.86m) Having windows to the front elevation, radiator and ceiling light point.
THIRD BEDROOM 10' 0" x 12' 9" (3.05m x 3.89m) Having windows to the rear private garden, radiator and ceiling light point.
FOURTH BEDROOM 11' 8" x 9' 8" (3.56m x 2.95m) Having windows to the rear private garden, radiator and ceiling light point.
FAMILY BATHROOM Having panelled bath with mixer tap over, separate shower, radiator, low flush WC, pedestal wash hand basin with mixer tap over, Karndean tiling, ceiling light point and extractor fan.
OUTSIDE
GARDEN Comprises of patio area immediately outside the kitchen, lawn edged. There are fence panels to three sides and also gated access to the rear.
INTEGRAL GARAGE Having up and over door with power and lighting.
Albany Road, Harborne ,
Ravenshaw Road, Edgbaston,
