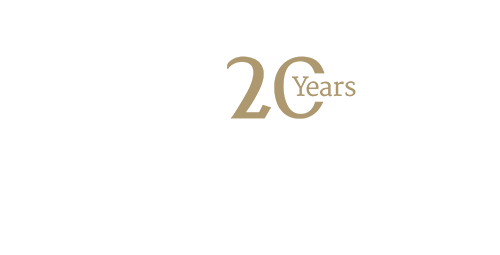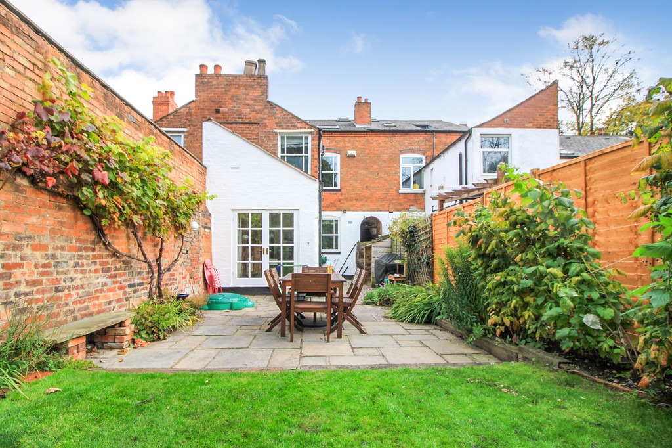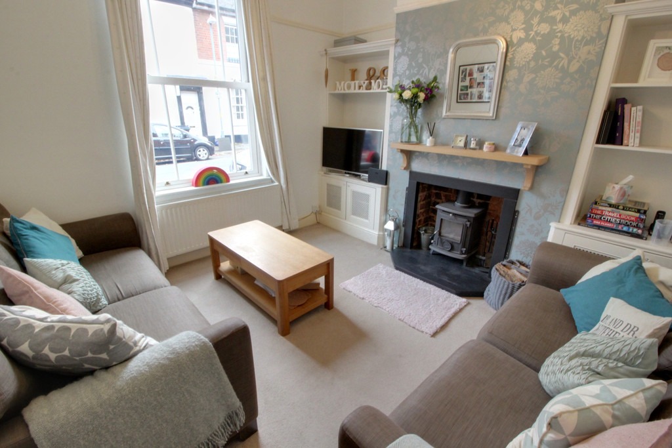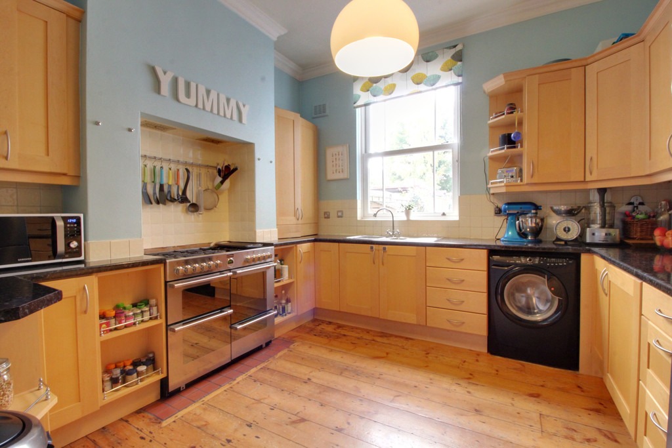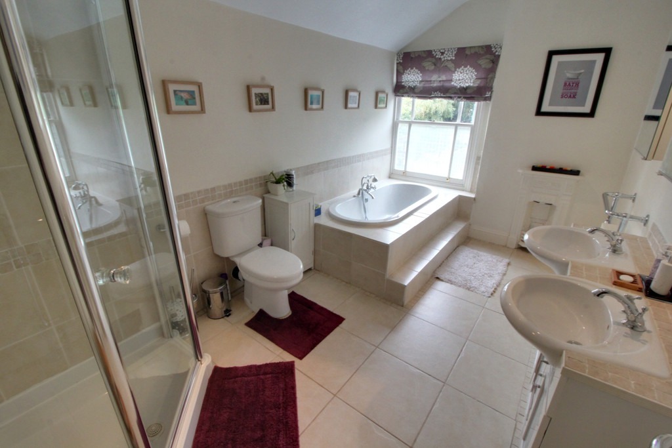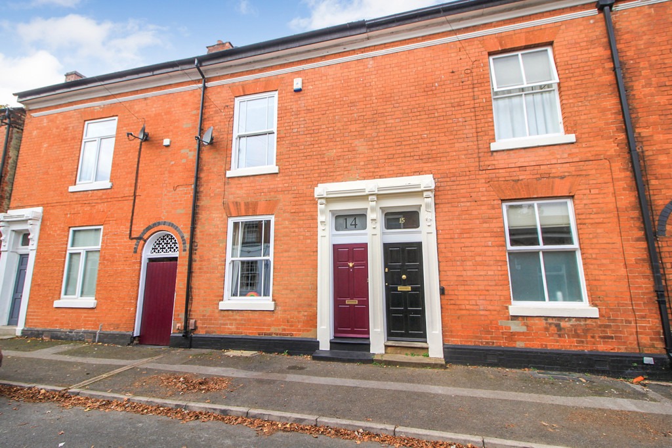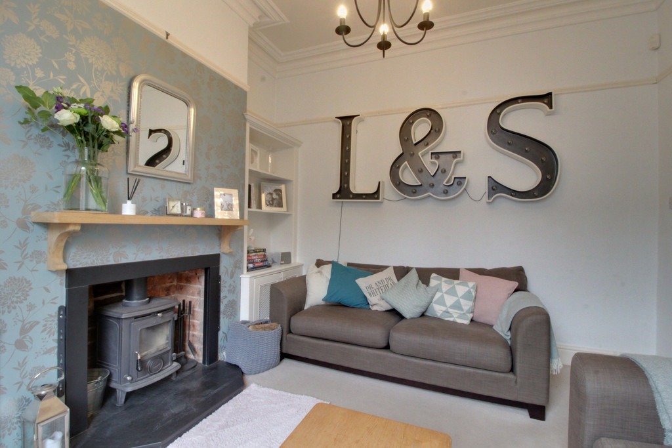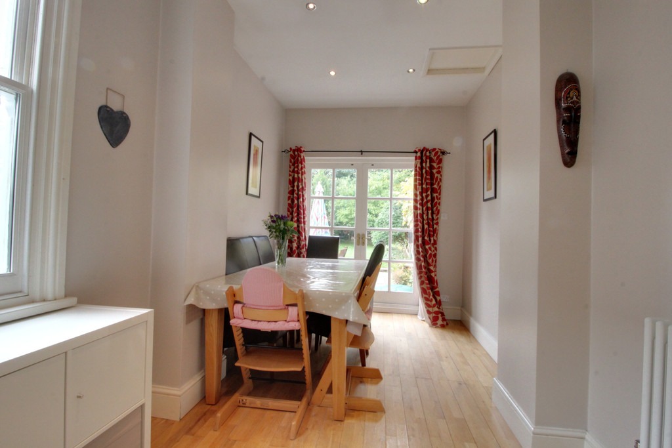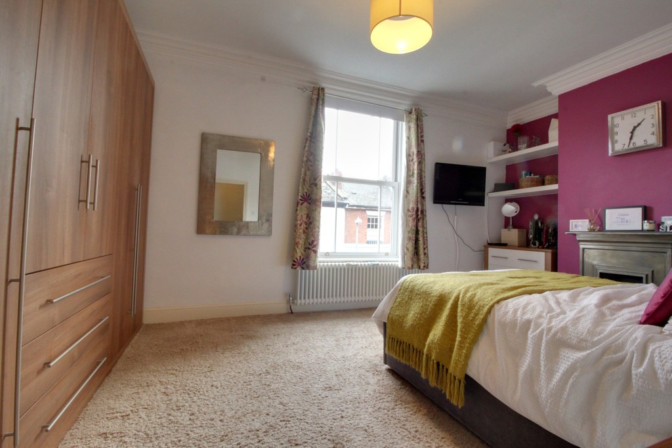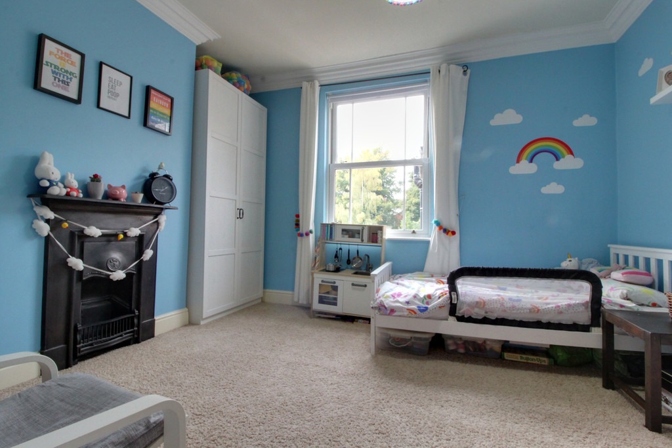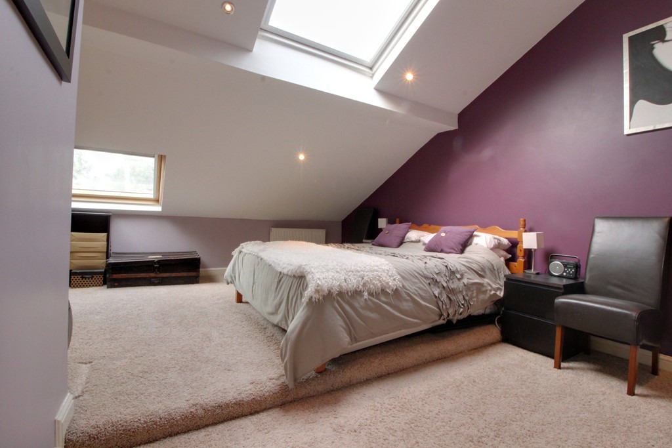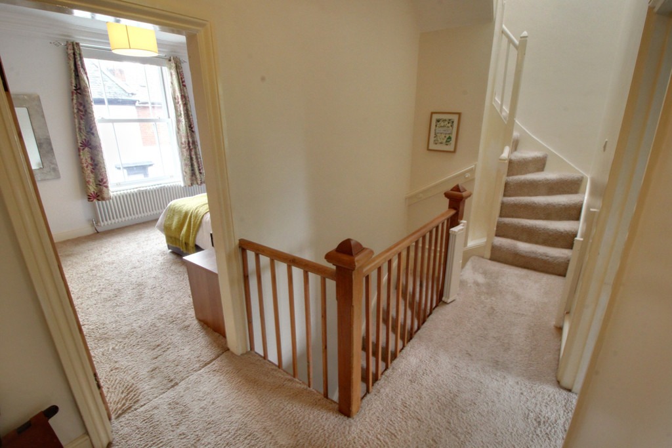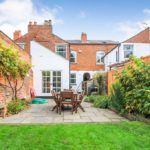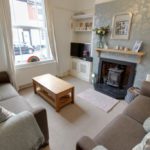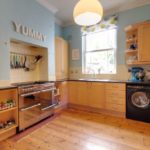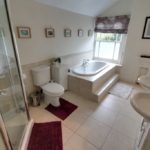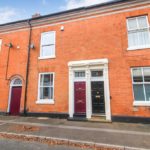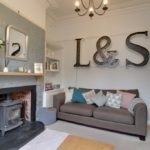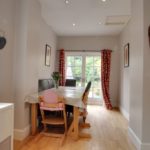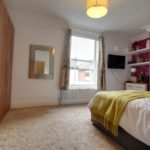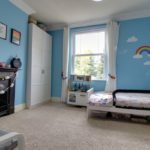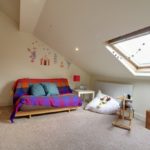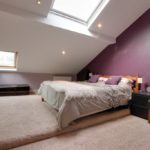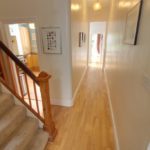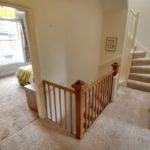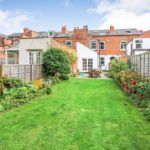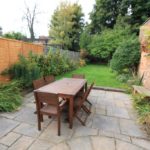B16 9EH
2
4
1
Description
Specification
Floor Plans
Location
A superbly presented four bedroom Victorian townhouse offering spacious accommodation situated over three floors. The property boasts two reception rooms, large kitchen, gorgeous bathroom, cellar, well maintained rear garden with the reassurance of permit street parking immediately outside.
PROPERTY
A superbly presented four bedroom Victorian townhouse, offering spacious accommodation situated over three floors. This family home hosts the character features of high ceilings, beautiful intricacies of detailing coving and fireplaces you would hope to see in a property of this era, whilst includes over 1680 square feet of accommodation laid out over three storeys, plus useful cellar space.
The ground floor benefits from two reception rooms-a front facing well presented living room and a multifunctional dining/family room looking out over the rear garden, with large fitted kitchen and downstairs WC. The first floor consists of two large double bedrooms and impressive bathroom, with second floor also boasting two double bedrooms both of which welcome lots of natural light via skylights. The property includes gas central heating and double glazing (where specified), whilst externally the current vendors have enjoyed their well maintained rear garden. The reassurance of permit street parking immediately outside has made for a very exclusive avenue.
THE AREA
Reservoir retreat is conveniently located within a popular neighbourhood offering excellent road and transport links in to, and indeed within walking distance of, Birmingham city centre, and motorway links of M6/M40 beyond.
The property is close to Queen Elizabeth and City Hospitals, University of Birmingham, and amenities of Edgbaston with a plethora of independent and quality restaurants in the nearby Edgbaston Village and Brindley Place.
SCHOOLS
A range of primary, secondary and prep schools are close by, such as Ofsted rated "Excellent" rated St Pauls Girls school and plethora of independent schooling options.
LEISURE
Leisure facilities are provided with newly opened leisure centre a short walk away, plus Edgbaston Priory tennis club and Edgbaston Golf clubs within a short drive, with world renowned Edgbaston cricket ground offering world class sports entertainment, There are facilities of Cannon Hill Park with Edgbaston reservoir ideal for a local Sunday stroll or bike. Grand Central, exclusive Mailbox and Bull Ring offer shopping boutiques in the city nearby.
ENTRANCE HALL Wooden flooring, high ceilings with coving, two ceiling light points, alarm panel, carpeted stairs to first floor, access to rear garden and doors to:
LIVING ROOM Front facing double glazed sash window, decorative ceiling rose and coving, ceiling light point, inbuilt storage and shelving, carpeted, beautiful wood burner with wooden mantle.
DINING/FAMILY ROOM Double glazed sash window, double opening French doors offering garden access, eight recessed ceiling down lighters, radiator, wooden flooring, power points.
KITCHEN Wooden flooring, a range of wall and base mounted units, roll worktop surfaces, stainless steel one and half bowl sink with draining area and mixer tap above, tiling to splash back areas, 'Stoves' seven ring range, ceiling light point, coving, double glazed sash window with rear aspect, "Vaillant" boiler concealed within units, plumbing for washing machine, integrated freezer, power points.
WC Low level WC, pedestal sink, tiled to splash back areas, ceiling light point, window.
CELLAR Currently used for storage, power supply, ceiling light point, fuse board.
FIRST FLOOR LANDING Ceiling light point, carpeted, power points, stairs to second floor and doors to:
BEDROOM ONE Front facing double glazed sash window, fitted wardrobes, ceiling light, radiator, power points, feature wrought iron fireplace, storage, ceiling coving.
BEDROOM TWO Rear facing double glazed sash window, carpeted, ceiling coving and light point, radiator, feature fireplace.
BATHROOM Impressive bathroom with matching suite of corner shower cubicle, step up into bath, two wash hand basins within vanity unit, low level WC, radiators, obscure glazed sash window, partly tiled.
SECOND FLOOR LANDING Carpeted, ceiling light point and skylight, doors to:
BEDROOM THREE Four recessed ceiling down lighters, skylight, carpeted, storage cupboard, radiator, power points.
BEDROOM FOUR Two skylights, eight recessed ceiling down lighters, carpeted, storage cupboard, radiator, power points.
REAR GARDEN Paved patio area, gate offering front access, wood store, predominantly laid to lawn, shed, flower beds to borders and fencing to boundaries.
Cockshutt Lane, Dodford,
80 Fairfield Road, Bournheath, Worcestershire
