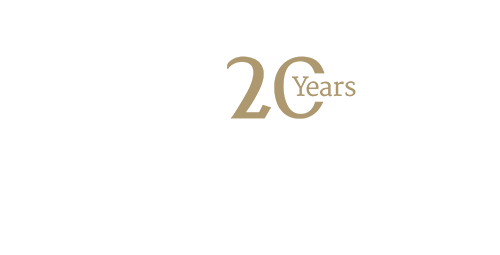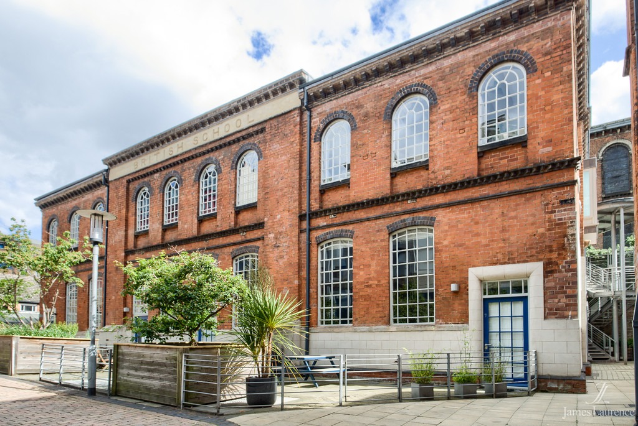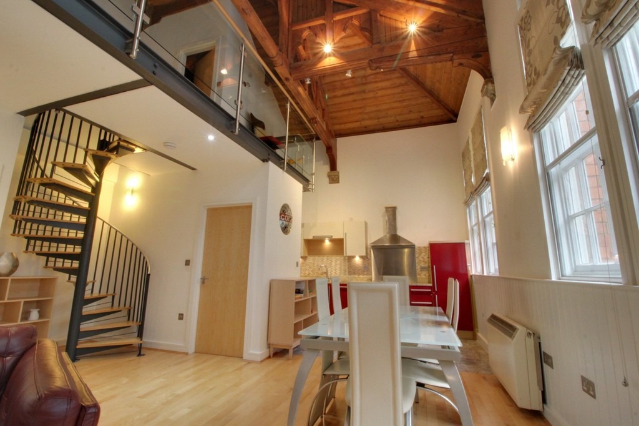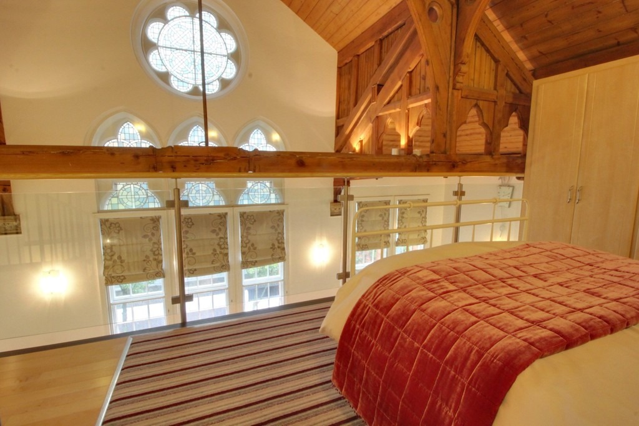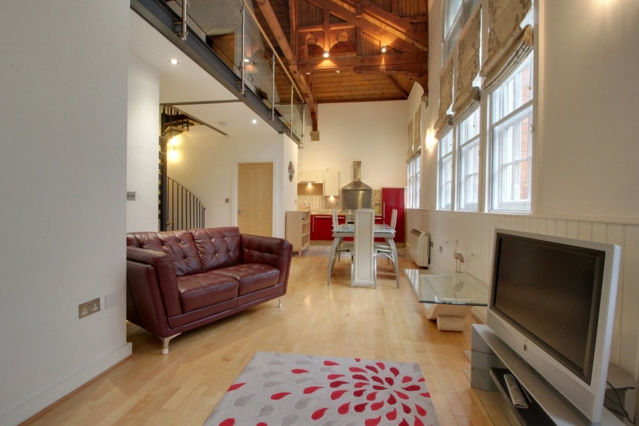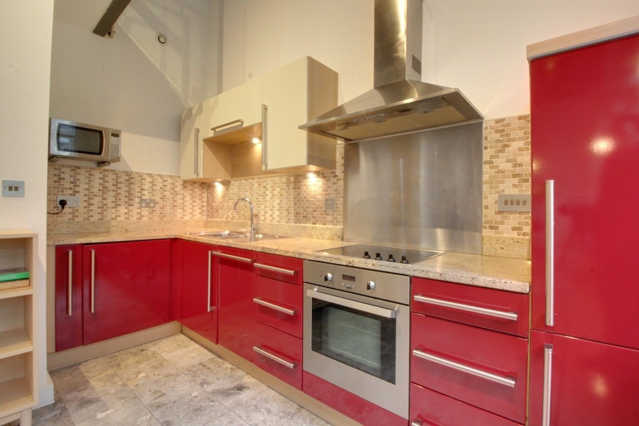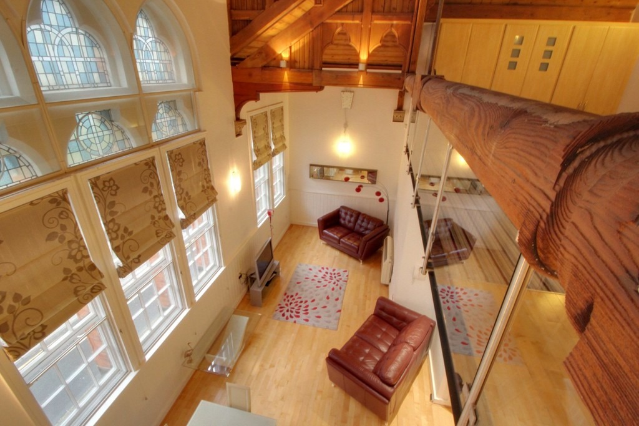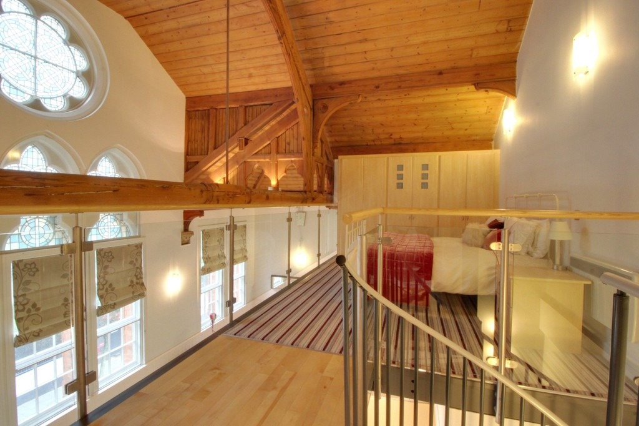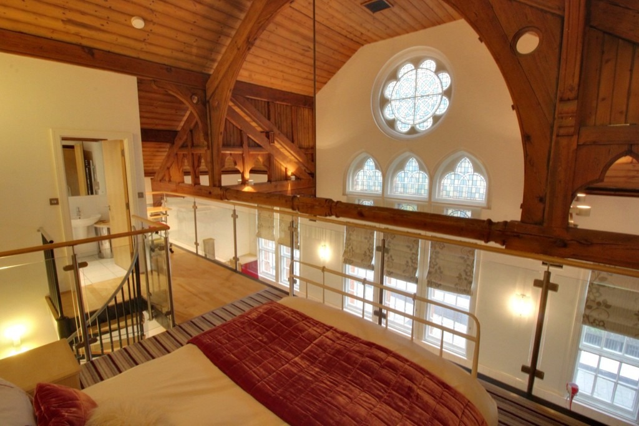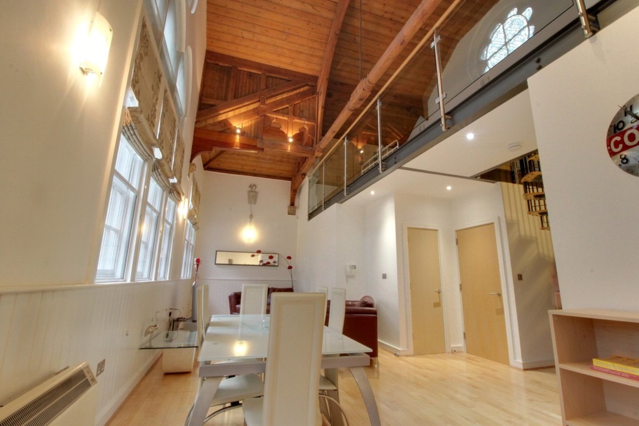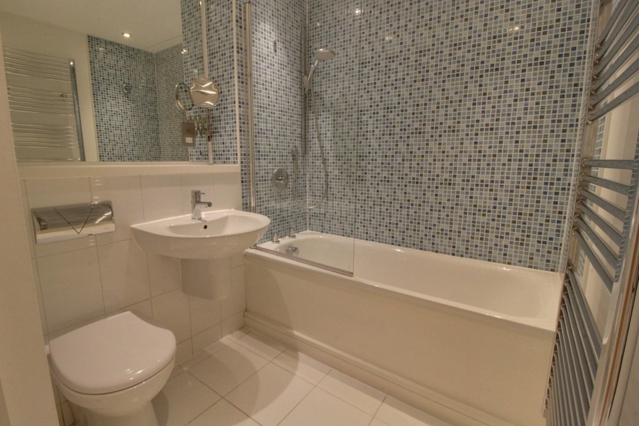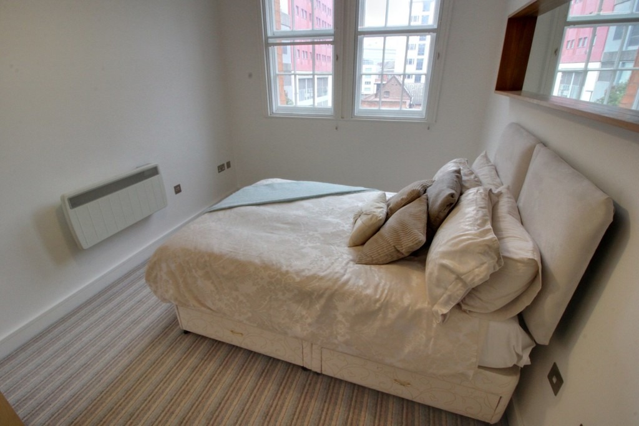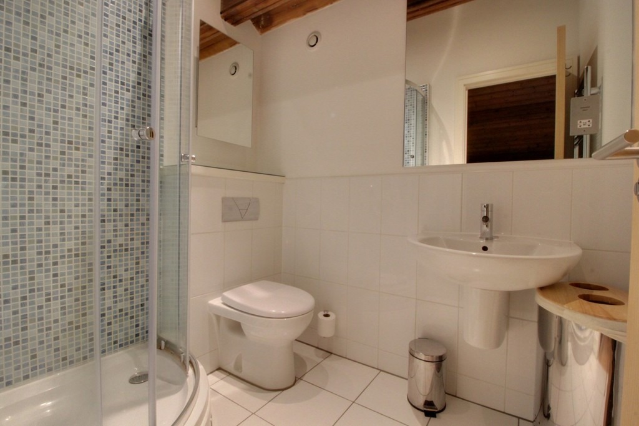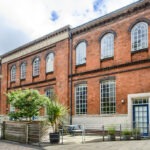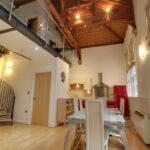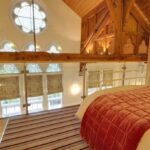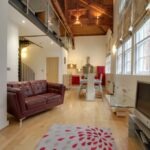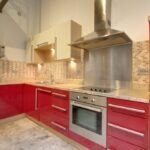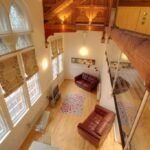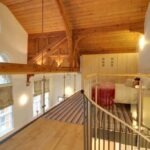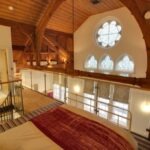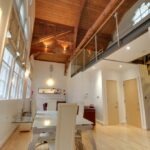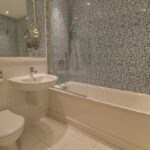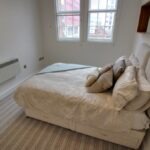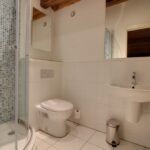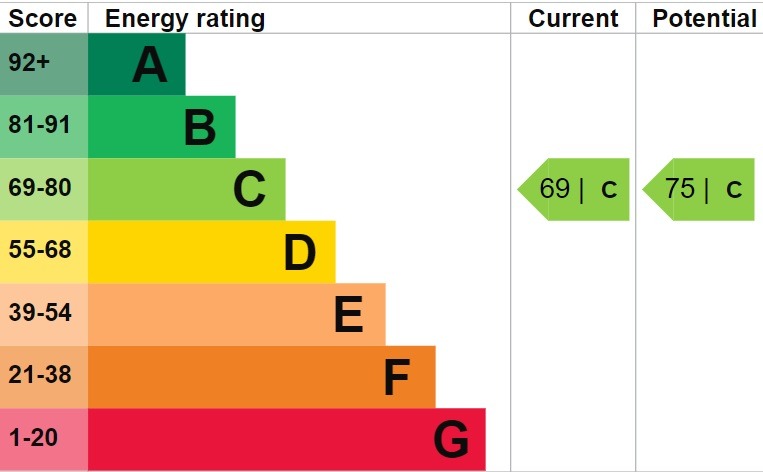B1 1QG
1
2
2
Description
Specification
Floor Plans
Location
EPC Rating
A luxurious penthouse within the fabulous Scholars Gate, a converted Grade ll listed building retaining the historic character internally. Open plan living/dining/kitchen area, with two bedrooms, two bathrooms and allocated parking included.
Offered furnished and available NOW!
DESCRIPTION James Laurence are delighted to present this rare, luxurious penthouse within the fabulous Scholars Gate, a Grade ll listed building.
This apartment is in the converted Victorian school phase and is a duplex apartment with the upper floor of which offering stunning gallery bedroom and ensuite, overlooking open plan living/dining/kitchen area offering high specification and sympathetically designed maximising the sense of space, with a beautiful spiral staircase connecting the two. A further bedroom with fitted bedrooms the same as master bedroom, family bathroom and ample storage complete the property. A video entry system offers a secure entry system, with the apartment coming complete with a secure, gated allocated parking space.
Offered furnished and available NOW!
AREA Scholars Gate could barely be situated any better, on Severn Street with immediate access to Suffolk Street Queensway and adjacent to The Mailbox whilst a short walk to Birmingham city centre's bustling financial district, New Street station, Snow Hill train and metro station and the new Hs2 site beyond, with the immediate A38 link with ease of access to M6 motorway.
Whatever you fancy doing its likely you'll find it close to hand, from dining in one of the six Birmingham Michelin starred restaurants, to local independent bars, through to the many entertainment venues; the O2 Academy; the NIA; Symphony Hall; Hippodrome and Town Hall are all within walking distance. Not to mention the high class boutique shops of The Mailbox next door and Bullring complete with Selfridges.
ENTRANCE HALL First floor access to entrance, wooden flooring, recessed down lighters, alarm panel, doors to:
OPEN PLAN KITCHEN/LIVING/DINING AREA Vaulted ceilings with exposed rafters/exposed decorative woodwork, large windows providing lots of natural light with secondary glazing, power points, TV/SAT point, two storage heaters, video intercom, wall and ceiling lighting, wooden floor. Kitchen area is tiled with inbuilt appliances of fridge with freezer below, 'Zanussi' oven and four ring hob, with extractor hood above, 'Zanussi' dishwasher and washing machine, with a range of wall and base mounted units, Smartstone work surfaces with one and half bowl sink with draining area and mixer tap, tiling to splash back areas and power points. Door to storage (hosting the fuse board) and bathroom with spiral staircase to upper floor.
BATHROOM Matching suite of low level WC with concealed cistern, floating hand basin with 'Porcelenosa' taps, bath with 'Hansgrohe' fitting and shower screen, partly tiled, large vanity mirror, wall mounted heated towel rail, recessed ceiling lighting, extractor fan. Access to boiler cupboard.
BEDROOM TWO Carpeted, large windows with secondary glazing, high ceiling, electric heater, power points, TV point, fitted wardrobes, ceiling light point.
UPPER FLOOR
MASTER BEDROOM Gallery bedroom with glass balustrade and open view over lower level, carpeted/wooden flooring, fitted wardrobes, three wall light points, vaulted ceiling with exposed beam features, power points, electric heater. Door to:
ENSUITE Partly tiled, matching suite of low level WC with concealed cistern, floating sink with 'Porcelona' taps and corner shower cubicle, mirror fronted vanity unit.
Tenant fee act 2019
Under latest legislation, permitted tenant payments include:
- Rent
- Utility bills, separate to rent
- Holding deposit equivalent of 1 weeks rent
- Changes to an AST during tenancy
- Company let fees still apply
James Laurence are members of The Property Ombudsman and in partnership with the Money Shield Client Money protection Scheme (CMP). All enquiries and further information requests can be sent to [email protected].
Notice: All measurements are approximate, and photographs/images provided for guidance only and may not accurately represent the property.
Agents Note: All material information stated below has been agreed/ confirmed with our client, we would request all information to be verified by the interested applicant with a James Laurence Estate Agent Employee prior to proceeding forward with an application.
Rental Per Month: £1500.00
Deposit Amount To Be Held In The Deposit Protection Service (DPS): £1,730.76
Further information regarding the scheme can be found here: Custodial terms and conditions | DPS (depositprotection.com)
Length Of Tenancy: 6 months minimum term
Local Authority: Birmingham City Council
Council Tax Band - E
St. Martins Place, 169 Broad Street, Birmingham City Centre
Sheepcote Street, Birmingham,
