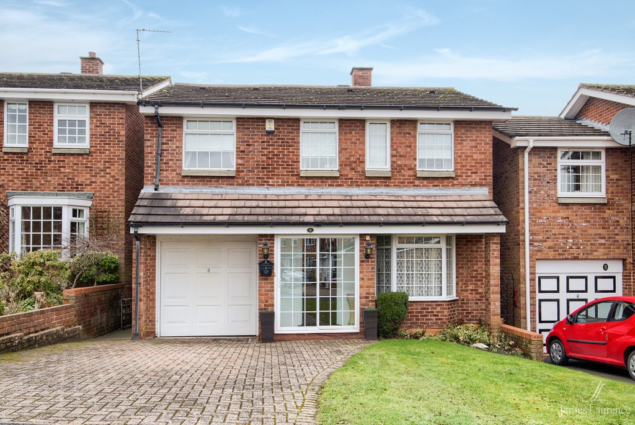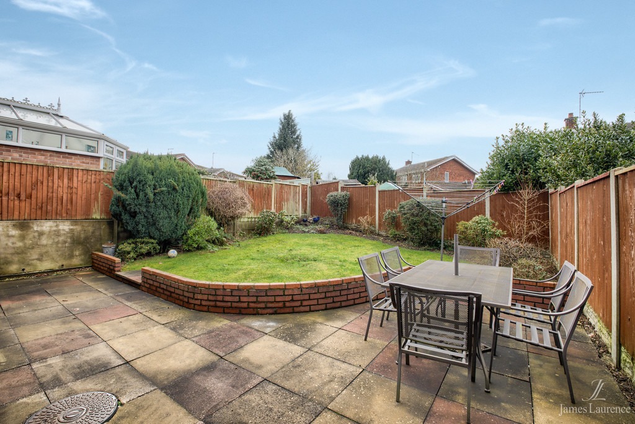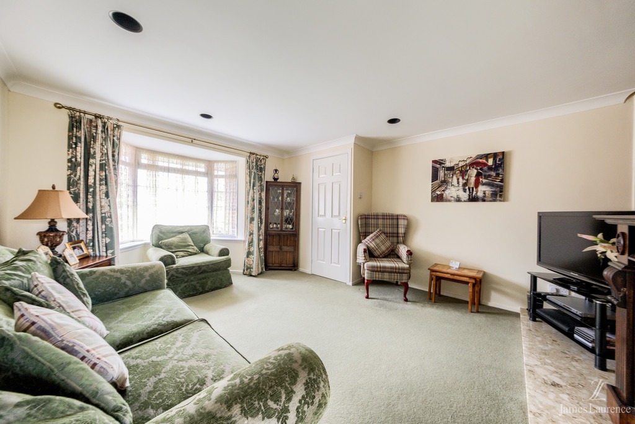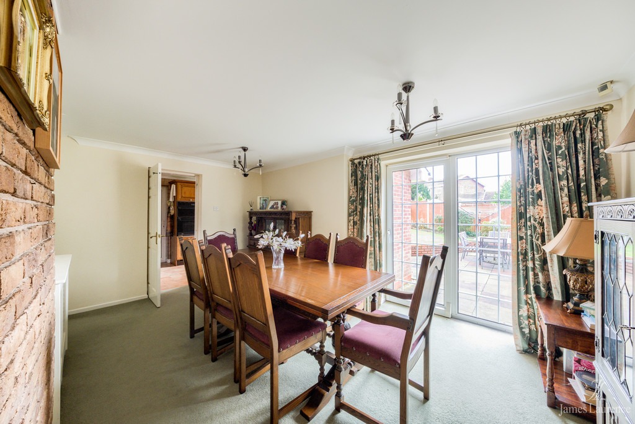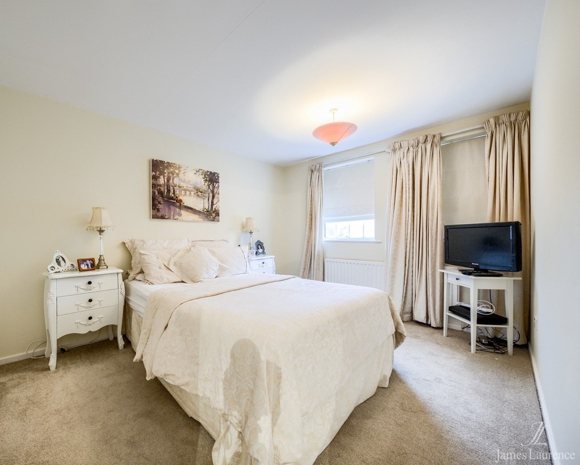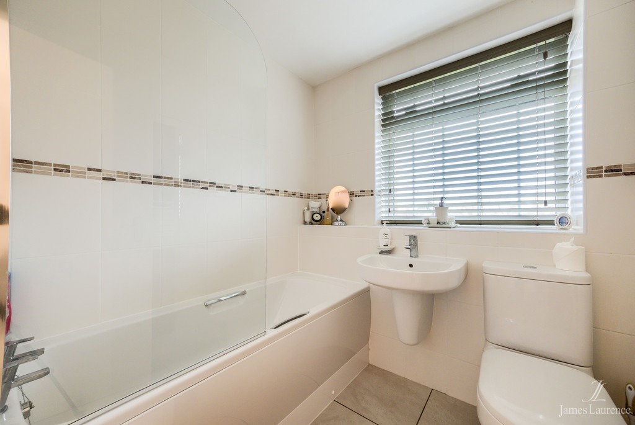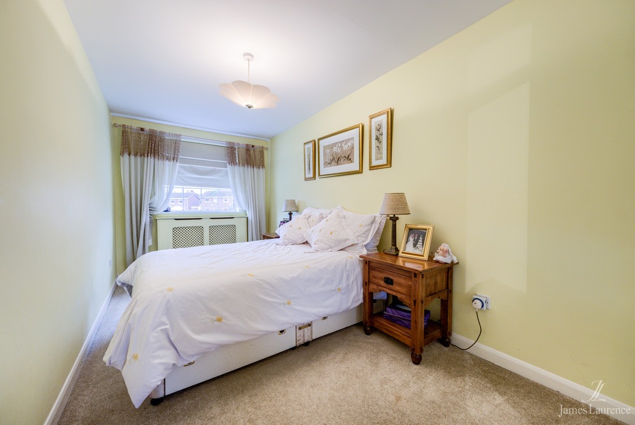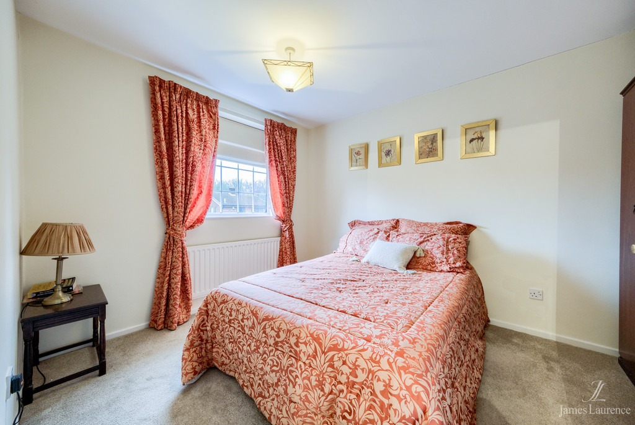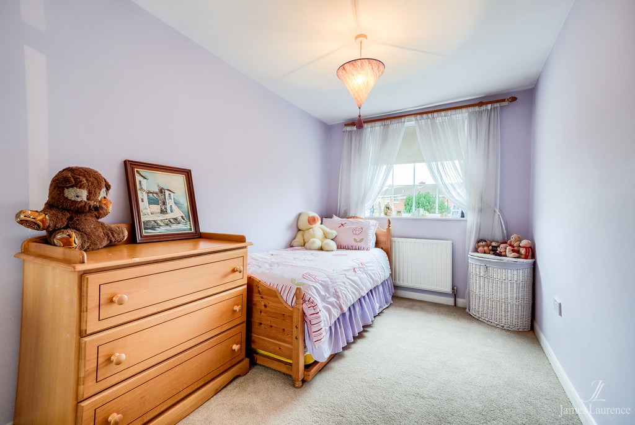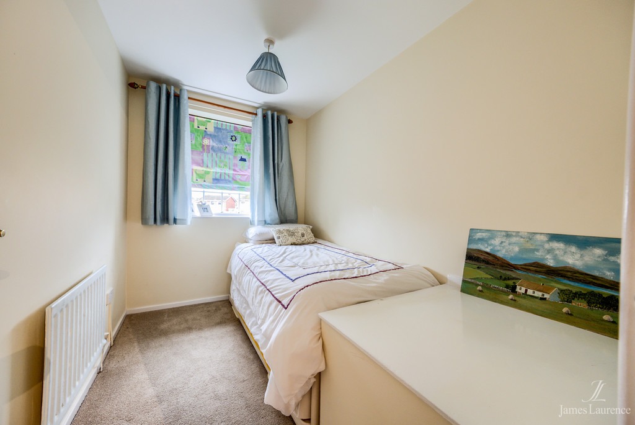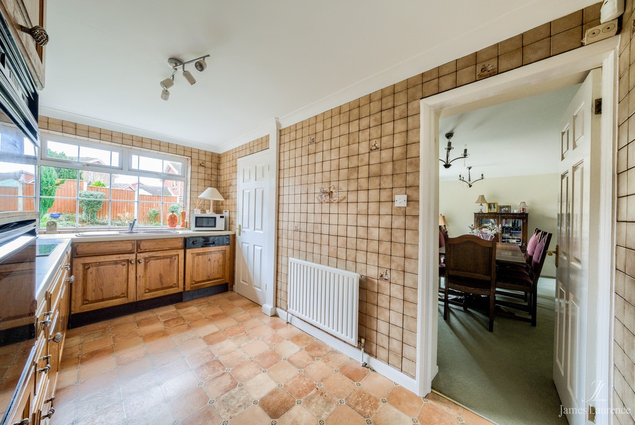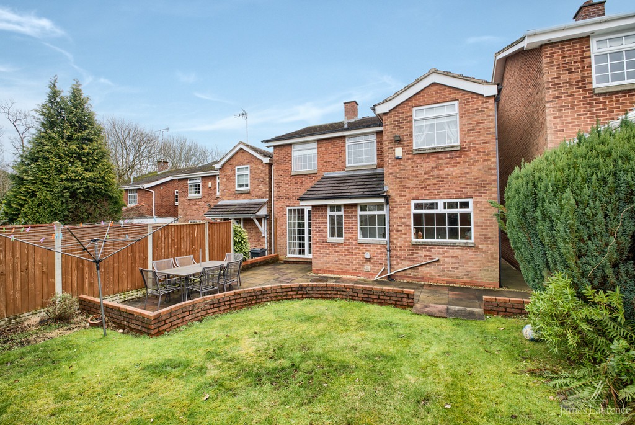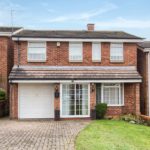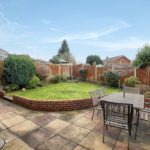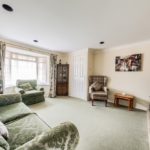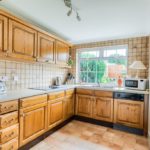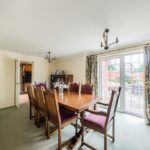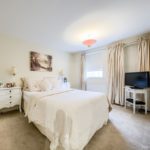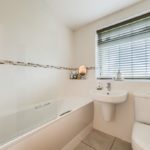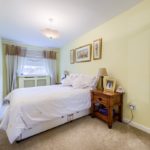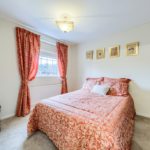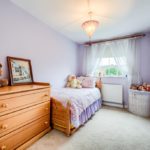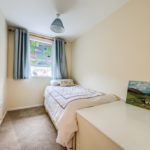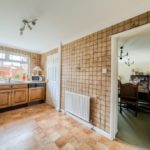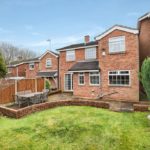B32 3XB
2
5
1
Video Tour
Description
Specification
Floor Plans
Location
A fantastic five bedroom detached family home in a quiet cul de sac location close to all Harborne amenities. The property offers over 1300 square feet of accommodation including two reception rooms, extended kitchen, bathroom, integral garage, with front driveway and well maintained rear garden.
PROPERTY A fantastic and rare opportunity to purchase an extended five bedroom Family home in a convenient cul de sac location. The property offers over 1300 sq ft of accommodation, including entrance porch, two reception areas, separate extended kitchen with luxuries of adjacent utility and downstairs WC on the ground floor with a modern bathroom upstairs complimented by well proportioned bedrooms.
Further internal features include double glazing-including sliding patio doors, gas central heating with newly installed boiler, and integral garage. Externally, the property boasts welcoming driveway and lawn area, with a private and easy to maintain garden to the rear, a size befitting the style.
Shandon Close is an quiet cul de sac off Dunnigan Road, on the cusp of Harborne, close to the amenities of Quinton and Harborne village with a plethora of independent eateries coffee shops and recreational facilities.
This includes two golf courses almost on the doorstep and easy access to the Queen Elizabeth hospital, whilst weekly shopping amenities such as Asda is only a short walk away. Excellent educational resources from Outstanding rated local nurseries and good local primary schools through to Harborne Academy and King Edwards schools are within a short commute.
Offered with no upward chain.
APPROACH Brick paved front driveway, with laid to lawn garden, side gate to rear garden, up ad over door to garage and door to:
PORCH Double glazed sliding door, tiled floor, door to:
HALLWAY Ceiling light point, radiator, power point, alarm panel, thermostat control, carpeted hall and stairs to landing, door to living room.
LIVING ROOM Front facing double glazed window, three recessed ceiling downlighters, carpeted, ceiling coving, two radiators, power points, TV point, gas fire with wooden mantle surround, opening to dining area.
DINING ROOM Sliding double glazed patio doors to garden, radiator, two ceiling light points and ceiling coving, power points, access to under stairs storage, door to kitchen.
KITCHEN Wall and base units, roll worktop surfaces with one and a half bowl sink with draining area and mixer tap above, tiling to splash back areas, integrated appliances of double oven, fridge and four ring electric 'CDA' hob and extractor above, plus 'Whirlpool' dishwasher. Also featuring radiator, ceiling light point with four spot tracker, power points, double glazed window with rear aspect, doors to garage, side access and utility.
UTILITY Double glazed window, plumbing for washing machine, radiator, ceiling flush light. Door to WC.
WC Obscure glazed window, low level WC, corner sink, ceiling flush light.
GARAGE Ceiling strip light, power supply, up ad over door, new 'Atag' boiler.
FIRST FLOOR LANDING Carpeted, access to storage, ceiling light point, loft access, doors to:
BEDROOM ONE Two front facing double glazed windows, radiator, carpeted, ceiling light point, power points.
BEDROOM TWO Rear facing double glazed window, ceiling light point, carpeted, power points, radiator.
BEDROOM THREE Front facing double glazed window, carpeted, sliding mirror fronted fitted wardrobe, radiator, power points, ceiling light point.
BEDROOM FOUR Rear facing double glazed window, carpeted, sliding mirror fronted fitted wardrobe, radiator, power points, ceiling light point.
BEDROOM FIVE Front facing double glazed window, power points, radiator, carpeted, ceiling light point.
BATHROOM Rear facing obscure double glazed window, matching suite of bath with electric shower above and plash screen, with low level WC and contemporary floating sink, fully tiled, wall mounted heated towel rail, ceiling light point.
GARDEN Well maintained and predominantly laid to lawn with paved patio area, flower beds to borders and fencing to boundaries, with side gate offering front access.
Roebuck Road, Edgbaston,

