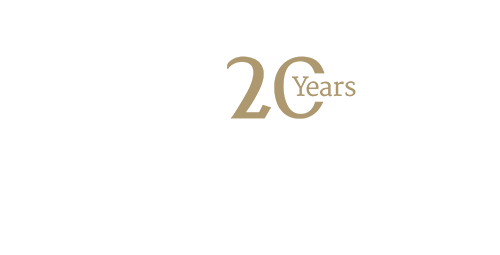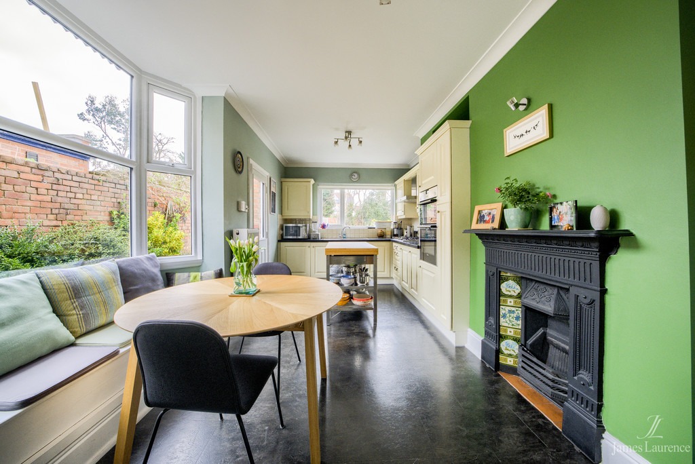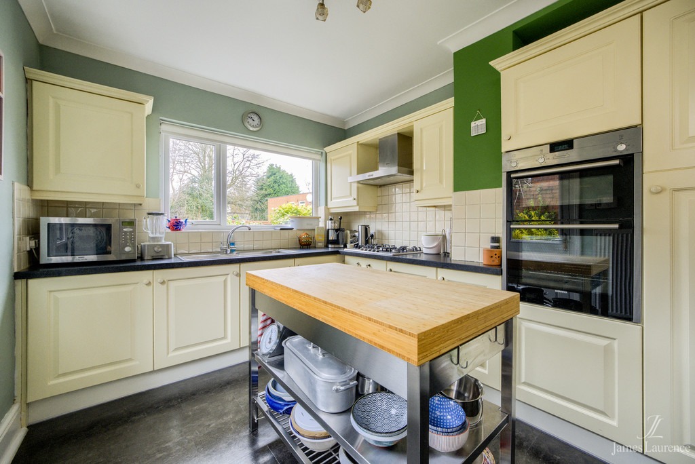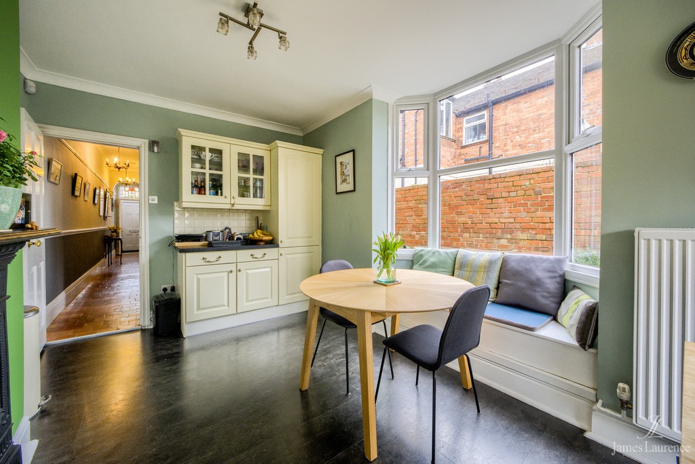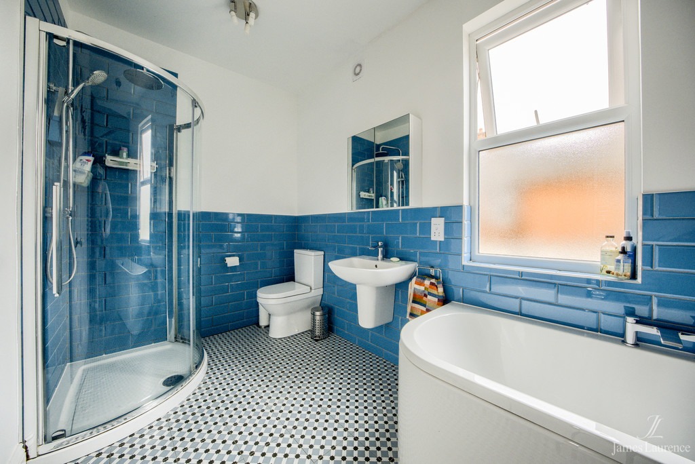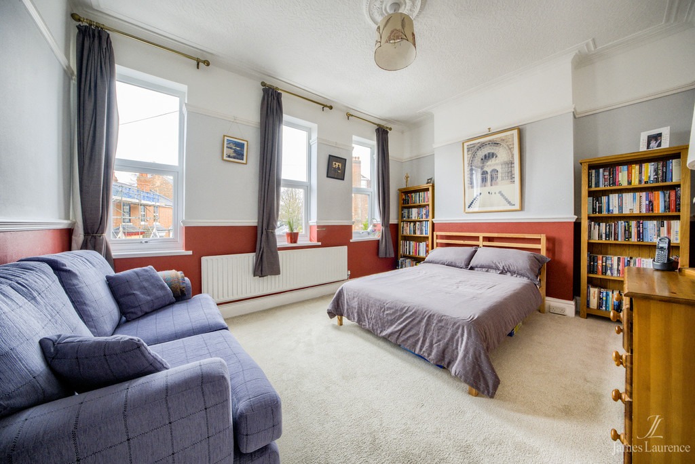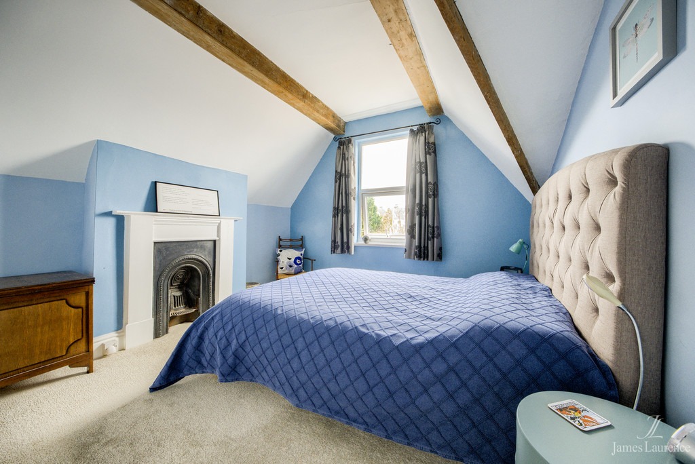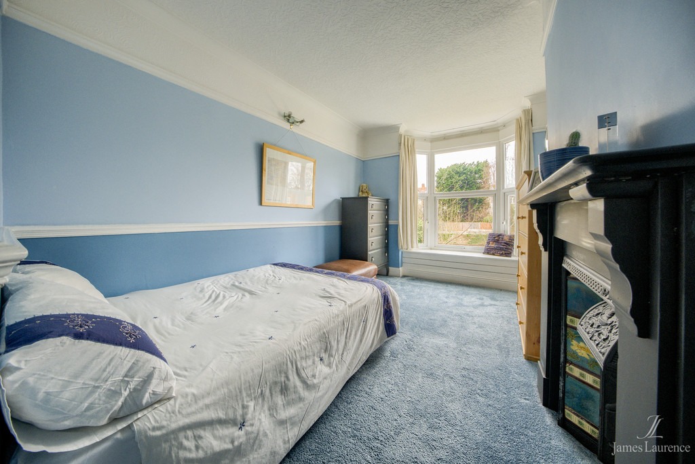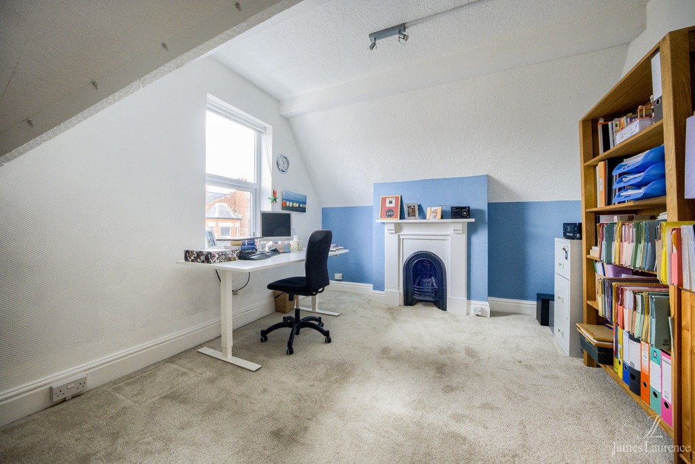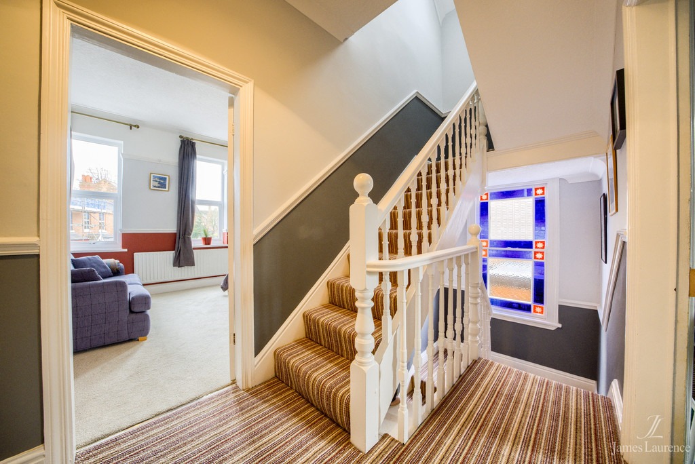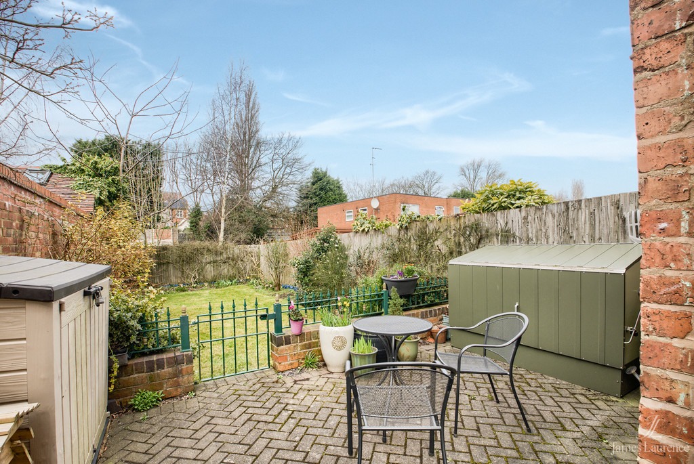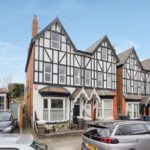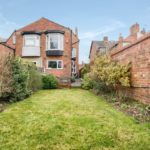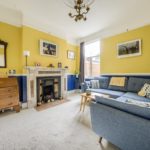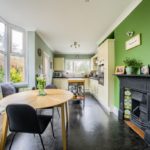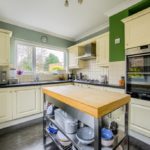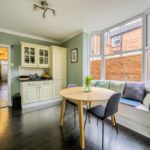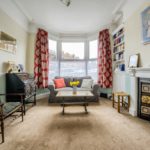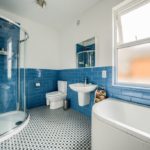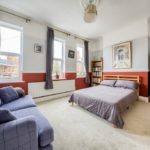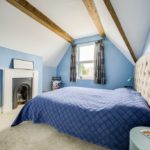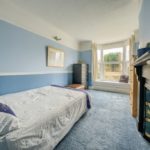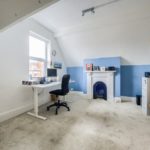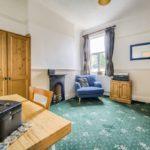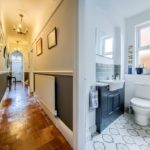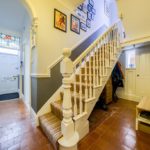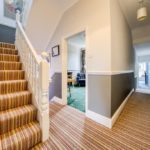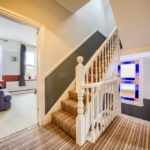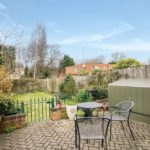B17 9LX
2
5
1
Video Tour
Description
Specification
Floor Plans
Location
A spacious five bedroom semi detached family home in a superb Harborne location, close to High Street amenities and within Harborne Primary school catchment area.
The property boasts beautiful breakfast kitchen, two reception rooms, double bedrooms, modern family bathroom and rear garden.
PROPERTY
A spacious five bedroom semi detached family home in a superb Harborne location, close to High Street amenities and within Harborne Primary school catchment area.
The property boasts beautiful breakfast kitchen, front facing living room, dining/sitting room, downstairs WC, double bedrooms and is situated over three storeys. Period detailing such as decorative coving, high ceilings and focal point fireplaces are complimented by recently renovated family bathroom and further features such as double glazing and gas central heating (where specified) and a fantastic use of accommodation, with overall size of over 1700 square feet.
AREA
Station Road is situated in a convenient Harborne location just off Harborne High Street offering immediate access to amenities, independent restaurants and boutique shops. Station Road is also very close to Queen Elizabeth hospital, Birmingham University and Dental hospital beyond, all whilst very accessible to Birmingham city centre and excellent A38 links to M5 and M6 motorway and Birmingham International Airport beyond.
SCHOOLS
Excellent primary secondary and prep schools are very close by, including a very short walk to Harborne Primary School, with private schools in particular the envy of the Midlands nearby, including Edgbaston High School for Girls, The Priory School and The King Edward Foundation Schools, along with Hallfield Preparatory School, West House, Blue Coat School and St George's School.
LEISURE
Leisure facilities are provided with ample park facilities including nearby Queens Park and Harborne gym/swimming baths, with The Edgbaston Priory club-host to prestigious tennis events, and Golf club nearby plus Edgbaston cricket ground-the home of international cricket tournaments. The newly opened Grand Central, exclusive Mailbox and Bull Ring offer shopping centres in the city centre.
ENTRANCE PORCH AND HALLWAY Porch offers ceiling light point, decorative ceiling rose and coving, stained glass panelled door to hallway which features terracotta tiling, high ceilings, storage cupboards (one housing fuse board), alarm panel, high ceilings with light point decorative rose surround and coving, radiator, carpeted stairs to first floor and doors to:
LIVING ROOM Front facing double glazed bay window, high ceilings with light point and rose surround plus coving, radiator, in built storage and book shelves, power points, radiator, wrought iron feature fire place with wooden mantle, carpeted.
DINING/SITTING ROOM Fireplace and marble effect mantle, double glazed window with rear aspect, carpeted, ceiling light point, decorative rose and coving, radiator, power points.
BREAKFAST KITCHEN Double glazed windows, including bay seating area, two ceiling lights, range of wall and base mounted units, stainless steel sink with draining area and mixer tap above, integrated appliances of tall fridge/freezer, 'Smeg' dishwasher, 'Bosch' washing machine, 'Siemens' double oven, tiling to splash backs, power points, ceiling coving, feature wrought iron fire place, door to garden.
WC Refitted WC consists of wash hand basin within vanity unit, tiled splash back, obscure double glazed window, ceiling flush light, WC, tiled floor, 'Worcester' boiler.
FIRST FLOOR LANDING Stained glass window on stairwell, carpeted, two ceiling light points, doors to:
MASTER BEDROOM Front facing double glazed windows, carpeted, radiator, power points, high ceilings, coving and ceiling light point with rose surround.
BEDROOM TWO High ceilings, coving and light point with rose surround, wall light point, carpeted, power points, double glazed bay window with garden outlook, wrought iron feature fireplace.
BATHROOM Refitted bathroom, with matching suite of bath, low level WC, contemporary floating hand basin, and corner shower cubicle with rain shower head and handheld hose, tiling to splash back areas, two ceiling light points, heated towel rail, obscure double glazed window.
BEDROOM FIVE Rear facing double glazed window, carpeted, feature wrought iron fireplace, radiator, ceiling light point and light point with rose surround.
SECOND FLOOR LANDING Carpeted, skylight, light point, access to large store and two bedrooms.
BEDROOM THREE Front facing double glazed window, carpeted, exposed beams, ceiling light point, radiator, power points, feature fireplace.
BEDROOM FOUR Rear facing double glazed window, carpeted, exposed beams, wall light point, radiator, power point, feature fireplace.
REAR GARDEN Side path access to front, brick paved patio area, predominantly laid to lawn with flower beds and shrubbery to borders and wall/fencing to boundaries, power supply.
Moorland Road, Edgbaston,
Roebuck Road, Edgbaston,
