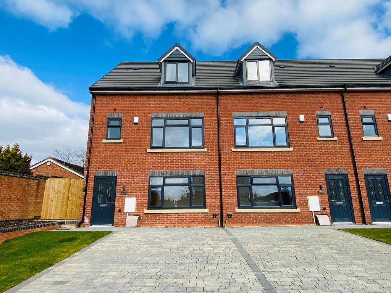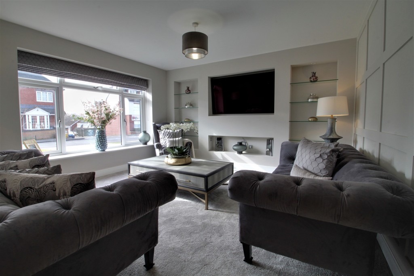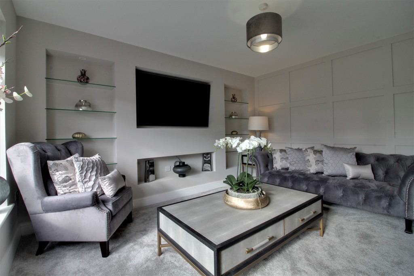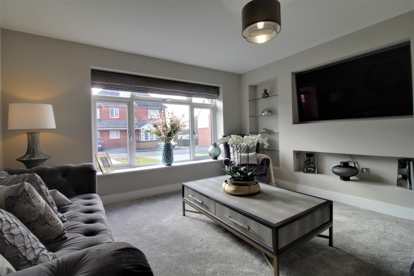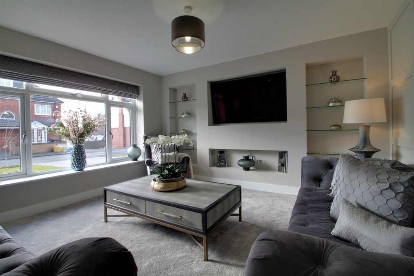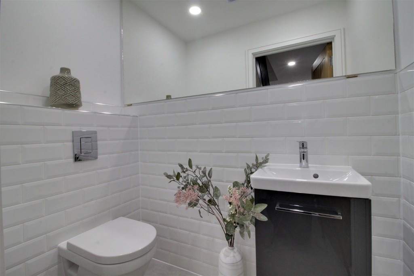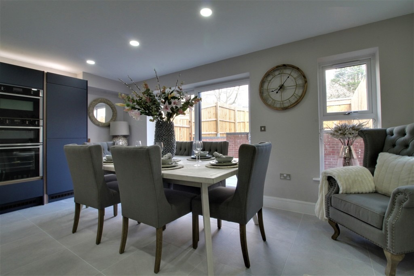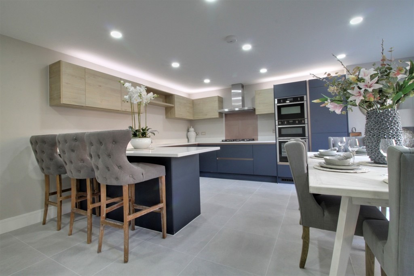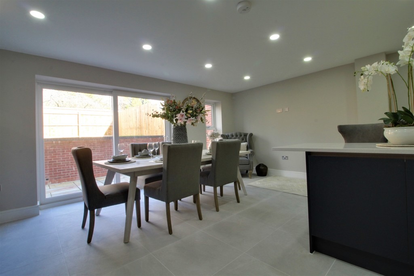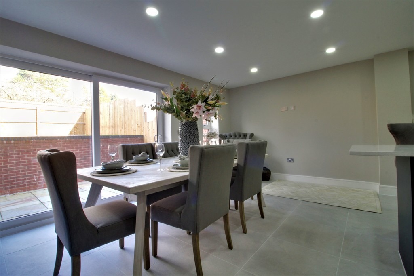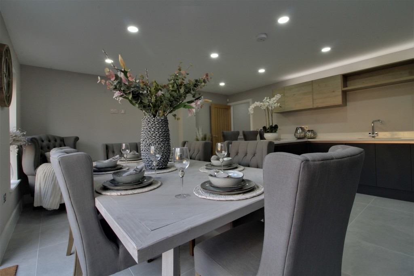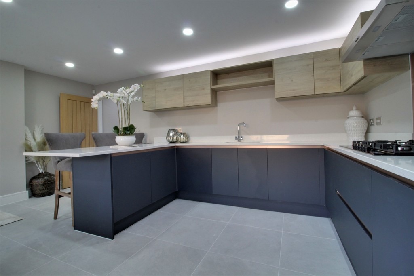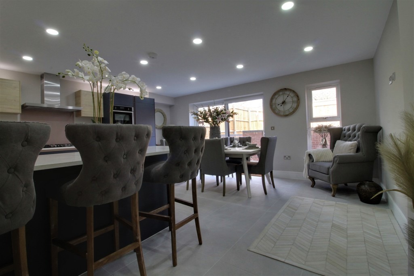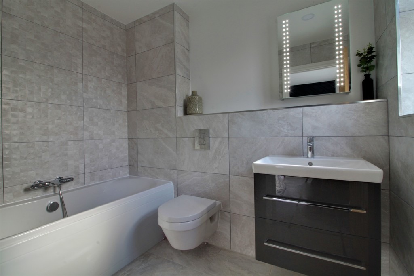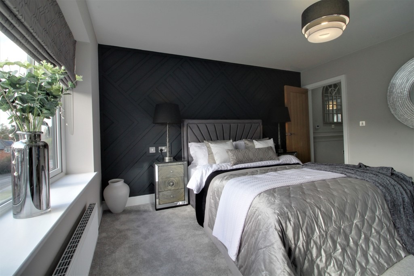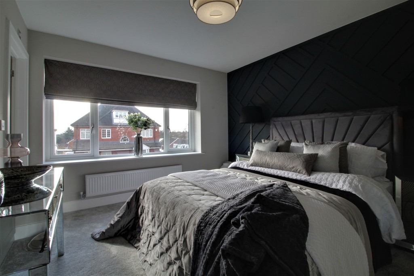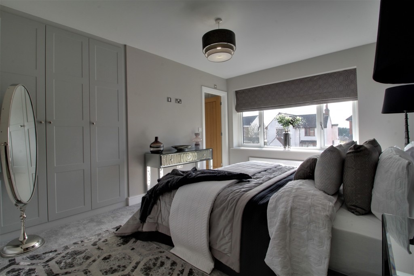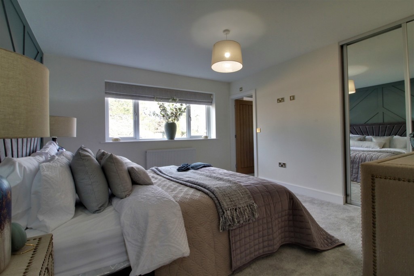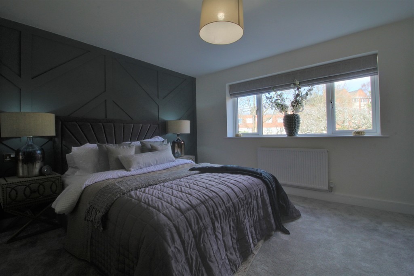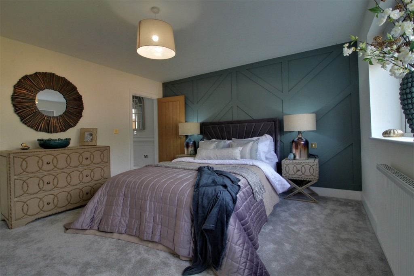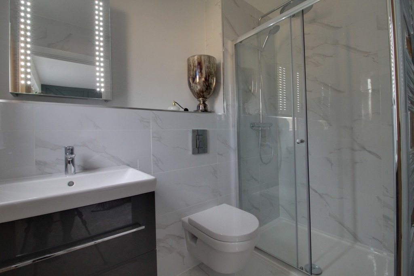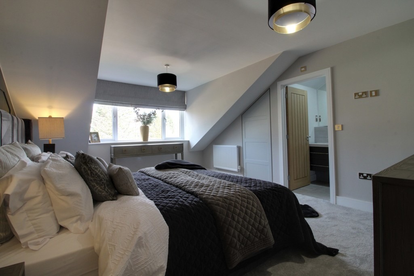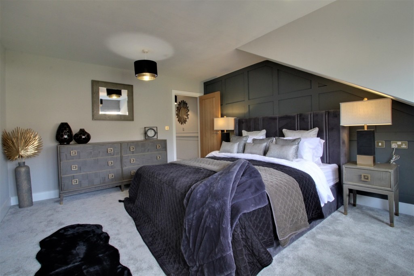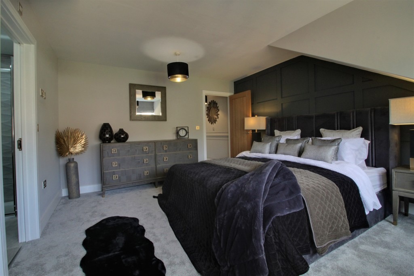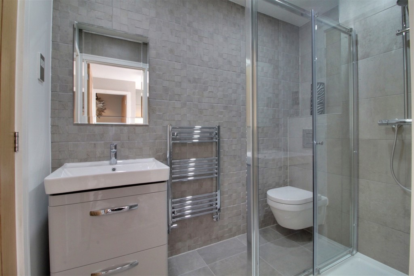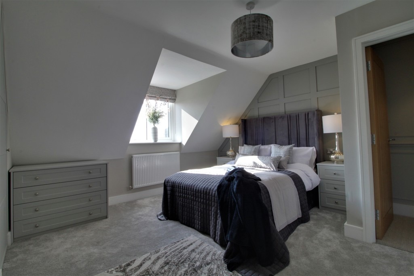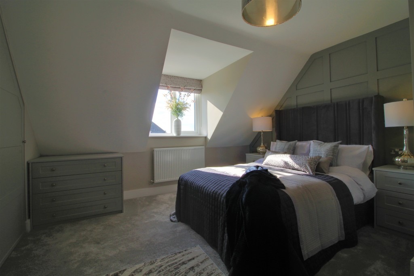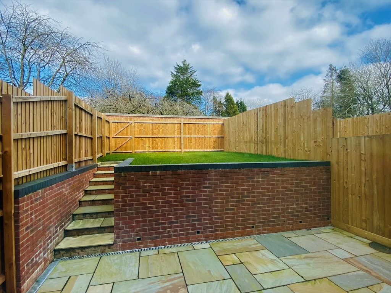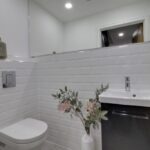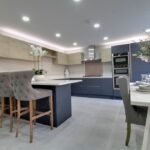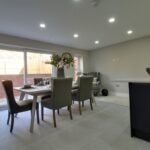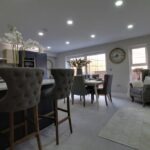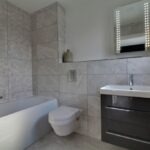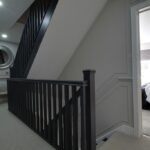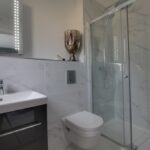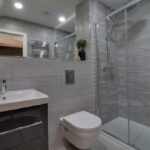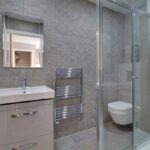B32 2HL
1
4
4
Description
Specification
Floor Plans
Location
The Orchards. A new build, luxury, high specification, Three Storey Townhouse. Located on the edge of Harborne, offering fantastic access links. This spacious family home comprises 4 double bedrooms, 4 en-suites, private rear garden, off road parking and ample storage. A must view! Unfurnished
DESCRIPTION The Orchards. A new build, luxury, high specification, Three Storey Townhouse. Located on the edge of Harborne, offering fantastic access links.
This spacious family home briefly comprises on the ground floor of a spacious entrance hallway, downstairs WC, ample storage, spacious living room, fully fitted kitchen with breakfast bar, dining space and patio doors to rear garden.
Kitchen offers top of the range, fitted appliances of 'Neff' double ovens, microwave oven, five ring gas hob with extractor hood above, 'Hotpoint' fridge and freezer below and integral dishwasher.
Quartz worktops include inset sinks and drainage grooves, plus the modern favourite of extended wider breakfast bar area.
First floor allows 2 double bedrooms both with en-suites. Then the further top floor offering 2 more double bedrooms, 2 en-suites and ample storage.
Externally, benefits from a welcoming brick paved front driveway complemented by a landscaped two tier garden featuring paved patio area and raised lawn, and a rear gate access and fencing to borders.
Available NOW and offered UNFURNISHED
** DISCLAIMER.
Floor plan and photos are based on the show home property within the row of 9 new build houses. Layout and interior may differ slightly upon viewing. ***
AREA The Orchards is located on Tennal Road, a popular location connecting Court Oak Road and War Lane access to Harborne enabling a convenient walk from the attractive boutiques and amenities that Harborne High Street is proud to boast of, including Marks & Spencers Food hall and Waitrose, along with a plethora of independent restaurants and eateries. Queen Elizabeth hospital, Birmingham University and Medical Quarter are within within easy reach, as is Birmingham city centre via arterial road and transport links, whilst very accessible to A38 links to M6 motorway and Birmingham International Airport.
Excellent primary secondary and prep schools are very close by such as the popular Harborne Primary school, but also near to Our Lady of Fatima Primary school, Edgbaston High School for Girls, The Priory School and The King Edward Foundation Schools, along with Hallfield Preparatory School, West House, The Blue Coat and St George's Schools.
Leisure facilities are provided with nearby Harborne Pool & Fitness centre close by and Harborne golf club on the road, with The Edgbaston Priory Tennis and Squash club-host to prestigious tennis events, Edgbaston Golf club nearby, with world renowned Edgbaston cricket ground the home of international cricket tournaments. Recreational facilities such as Botanical Gardens and Martineau Gardens are a short journey away.
Notice: All measurements are approximate, and photographs/images provided for guidance only and may not accurately represent the property.
Agents Note: All material information stated below has been agreed/ confirmed with our client, we would request all information to be verified by the interested applicant with a James Laurence Estate Agent Employee prior to proceeding forward with an application.
Rental Per Month: £2,250.00
Deposit Amount To Be Held In The Deposit Protection Service (DPS): £2,596.15
Further information regarding the scheme can be found here: Custodial terms and conditions | DPS (depositprotection.com)
Length Of Tenancy: 6 months minimum term
Local Authority: Birmingham City Council
Council Tax Band - D
Under latest legislation, permitted tenant payments include:
- Rent
- Utility bills, separate to rent
- Holding deposit equivalent of 1 weeks rent
- Changes to an AST during tenancy
- Company let fees still apply
James Laurence are members of The Property Ombudsman and in partnership with the Money Shield Client Money protection Scheme (CMP). All enquiries and further information requests can be sent to [email protected].
Regent Place, Jewellery Quarter,
Tennal Road, Harborne,

