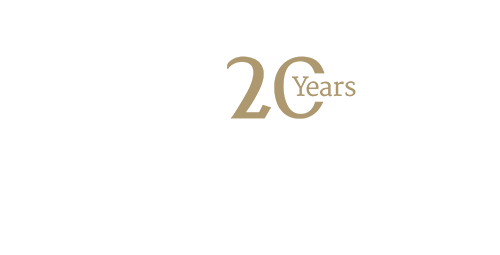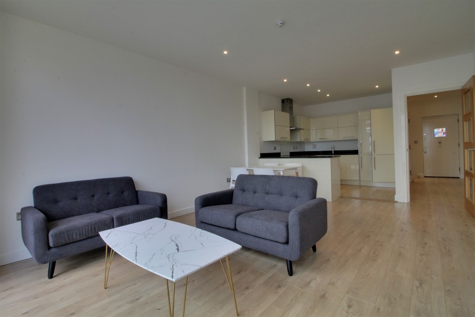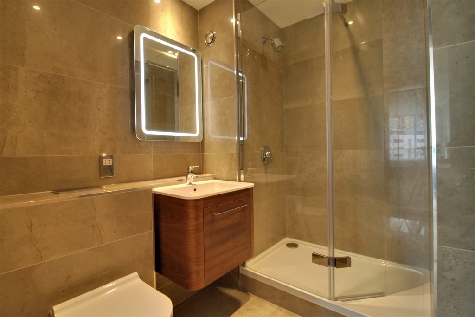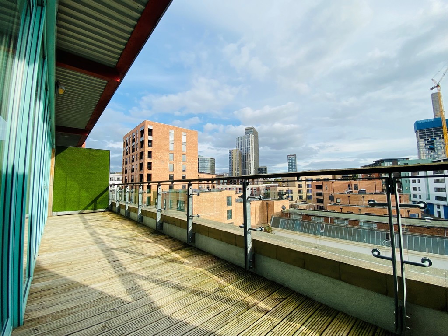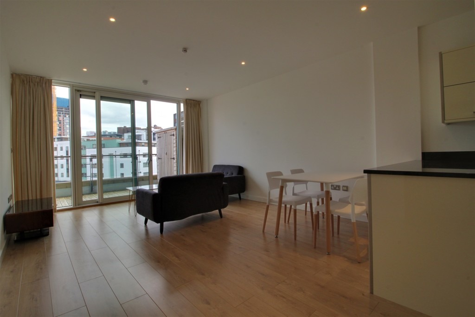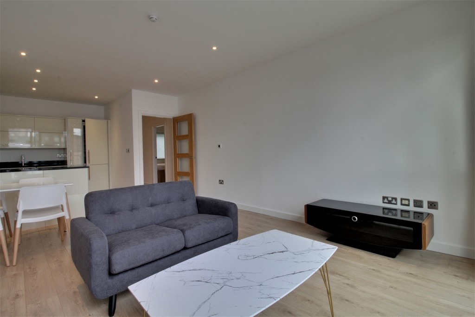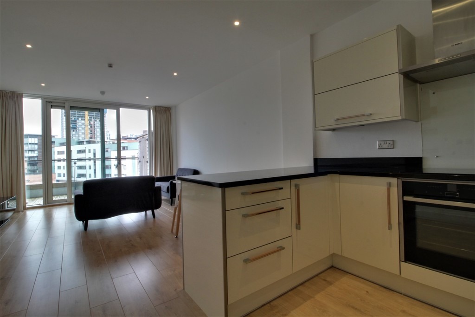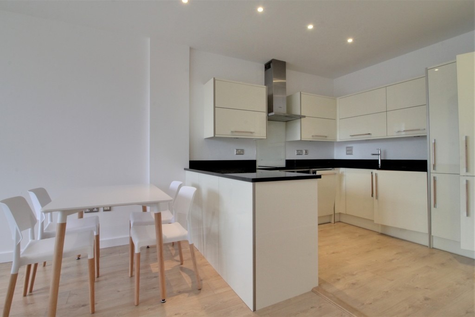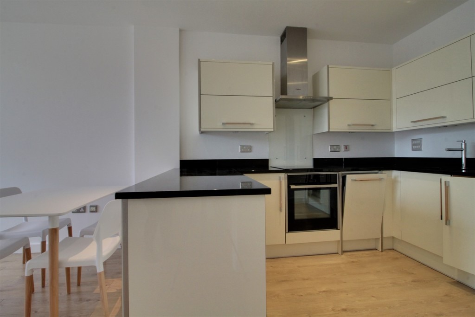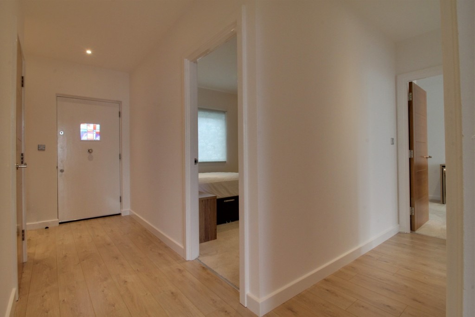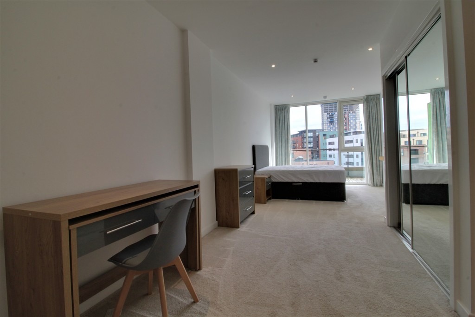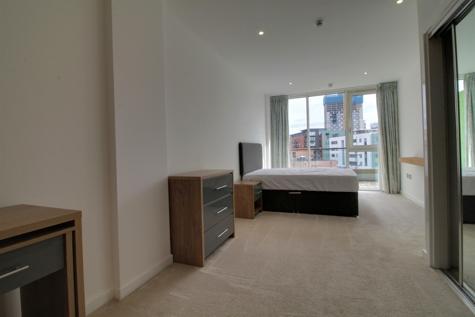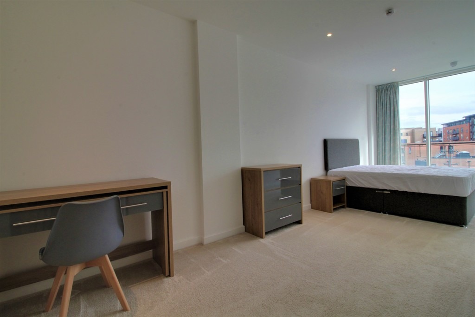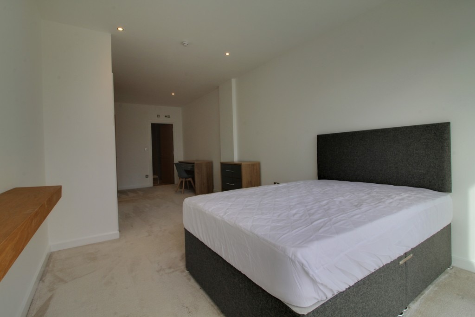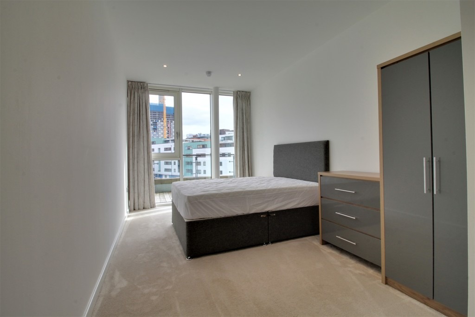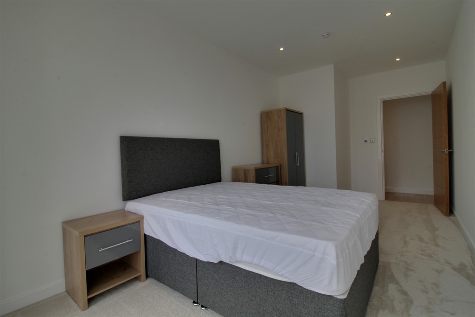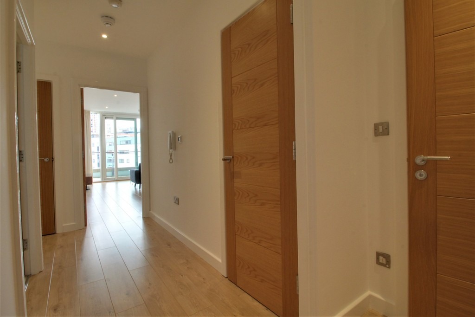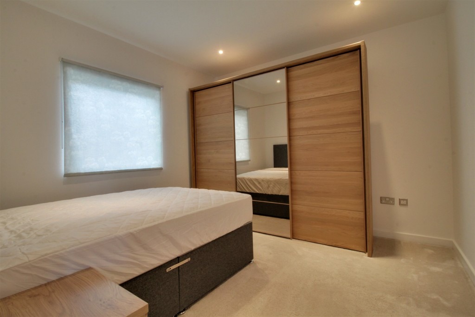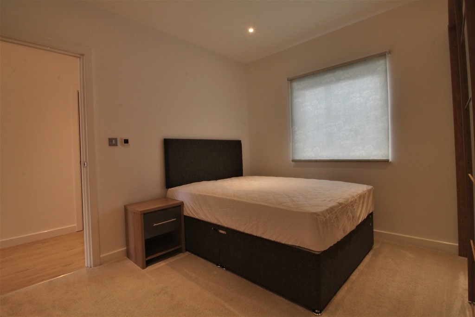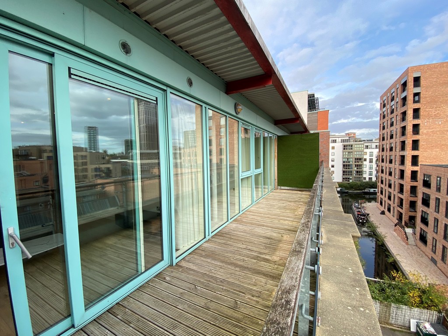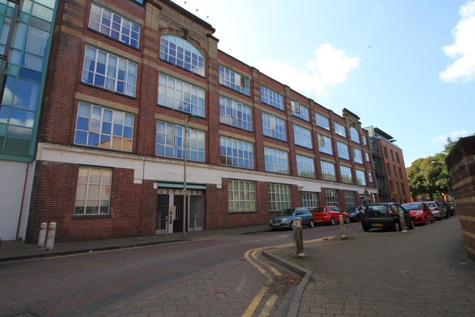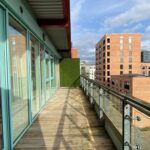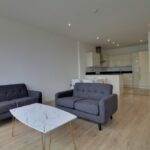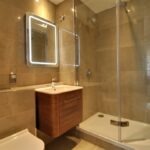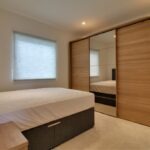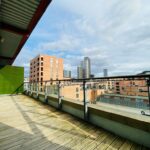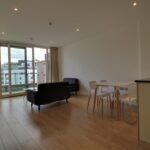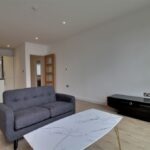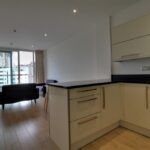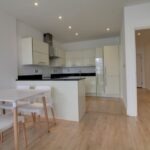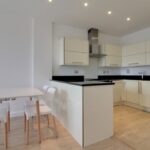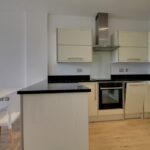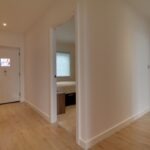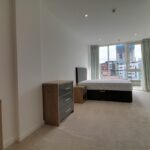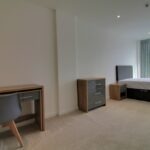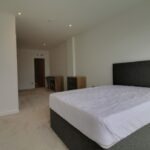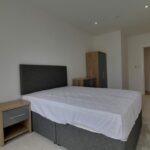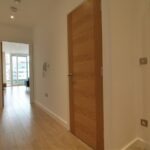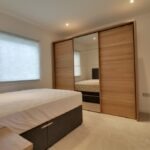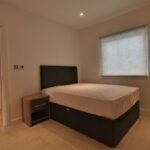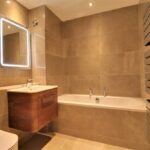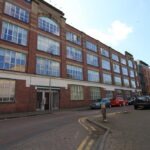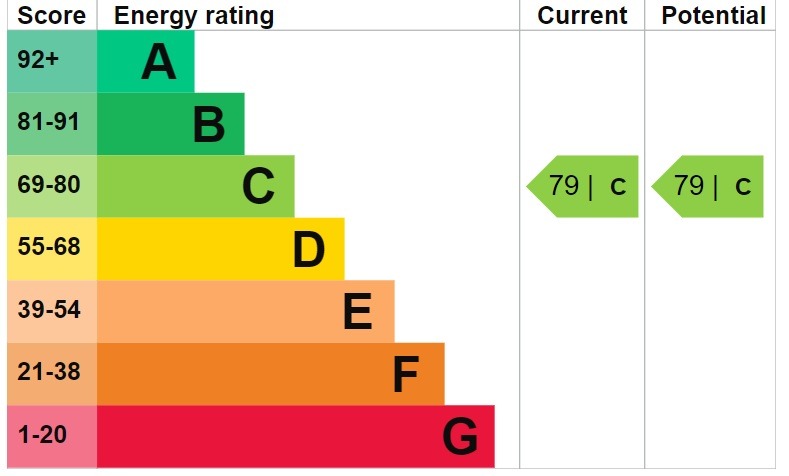B16 8FJ
1
3
2
Description
Specification
Location
EPC Rating
Recently refurbished, this Top Floor, 3 double bedroom, 2 bathroom apartment is certainly not to be missed! Offering a prime Brindley Place location, full length balcony with canal and city skyline views, TWO allocated parking spaces and available from End December
DESCRIPTION Recently refurbished, 12 months ago, this Top Floor, 3 double bedroom, 2 bathroom apartment is certainly not to be missed!
Offering a prime Brindley Place location, within The Mill, a popular phase of The Jupiter development. Located on the Top Floor, with Lift Access and a secure intercom entry system.
This fantastic apartment boasts oak laminate flooring throughout, 9ft floor to ceiling windows and high ceilings allowing plenty of natural light and underfloor electric heating.
This spacious accommodation internally, including three double bedrooms, a modern family bathroom, en-suite shower room to master, spacious entrance hallway with ample storage, a large open plan fitted kitchen/diner/living room with patio doors to a full length balcony offering external storage and a view of the edge of the canal and city skyline.
The Kitchen allows plenty of storage, and all appliances fitted such as a dishwasher, fridge/freezer, cooker/hob and washer/dryer.
The apartment is complete with TWO, underground, secure allocated car parking spaces.
The development itself is historically one of the most sought after in Birmingham city centre, caretaker on site, secure intercom entry system, underground parking (located in adjacent building). Then, just a short walk away you will find the bars and restaurants of Brindley Place with New Street station and city centre amenities beyond.
Available end December and Offered Fully Furnished
ENTRANCE HALLWAY 15'17' x 12'90' (4.57m x 3.66m) with 2 x storage areas
FAMILY BATHROOM 6'63' x 7'09' (1.83m x 2.13m)
THIRD BEDROOM 11'03' x 26'56' (3.35m x 7.92m) Double Bedroom, with large wardrobes
SECOND BEDROOM 8'79' x 19'31' (2.44m x 5.79m) Double Bedroom, with wardrobes
MASTER BEDROOM 10'03' x 26'79' (3.05m x 7.92m) Large Double with fitted wardrobes and en-suite
EN-SUITE 7'16' x 6'62' (2.13m x 1.83m) with standing shower
LIVING ROOM/DINER/KITCHEN 13'05' x 26'56' (3.96m x 7.92m) With patio doors to balcony.
Kitchen allows for Cream Acrylic finished cabinets with Nero black granite worktops.
Bosch Kitchen appliances include a Fridge/Freezer, dishwasher and washing machine.
Then a Neff Oven and Induction Hob.
FLOOR LENGTH BALCONY with edge canal side views and city skyline views
PARKING Two Allocated Parking Spaces, Underground and Gated.
Notice: All measurements are approximate, and photographs/images provided for guidance only and may not accurately represent the property.
Agents Note: All material information stated below has been agreed/ confirmed with our client, we would request all information to be verified by the interested applicant with a James Laurence Estate Agent Employee prior to proceeding forward with an application.
Rental Per Month: £2,000.00
Deposit Amount To Be Held In The Deposit Protection Service (DPS): £2,596.15
Further information regarding the scheme can be found here: Custodial terms and conditions | DPS (depositprotection.com)
Length Of Tenancy: 6 months minimum term
Local Authority: Birmingham City Council
Council Tax Band - F
TENANT FEE ACT 2019 Under latest legislation, permitted tenant payments include:
- Rent
- Utility bills, separate to rent
- Holding deposit equivalent of 1 weeks rent
- Changes to an AST during tenancy
- Company let fees still apply
James Laurence are members of The Property Ombudsman and in partnership with the Money Shield Client Money protection Scheme (CMP). All enquiries and further information requests can be sent to [email protected].
Q Apartments, 21 Newhall Hill, West Midlands
Shadwell Street, Birmingham,
