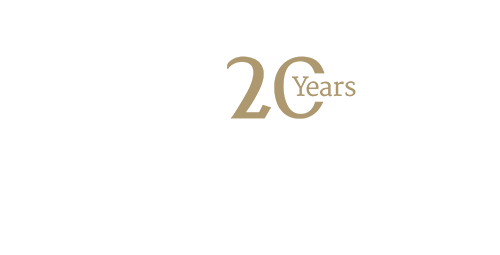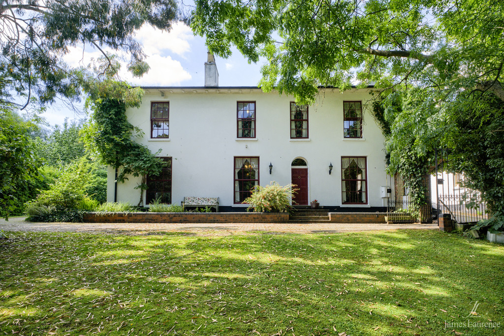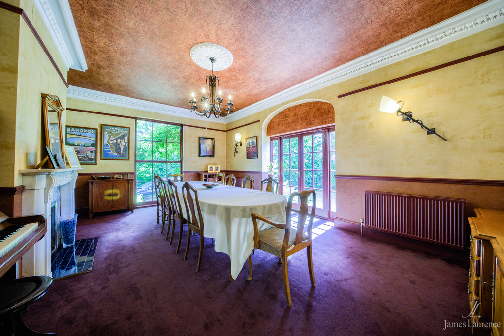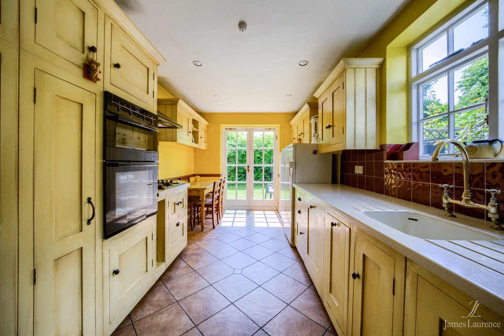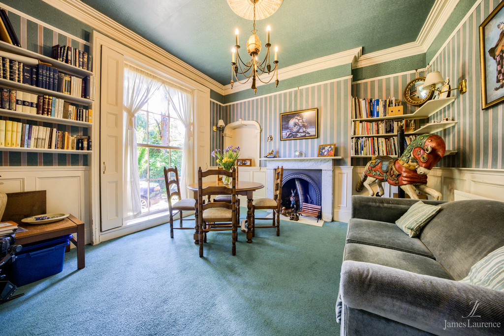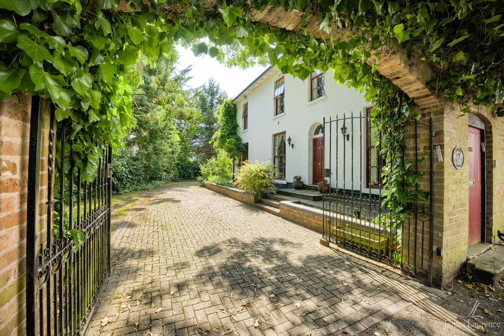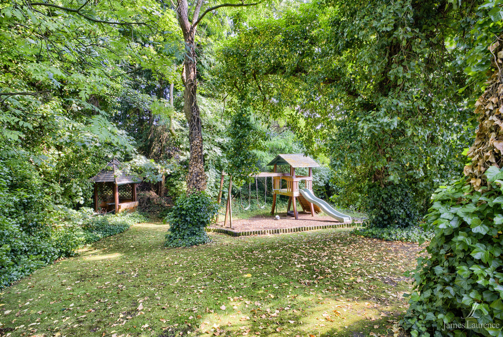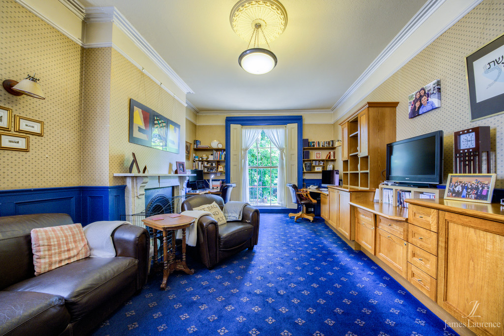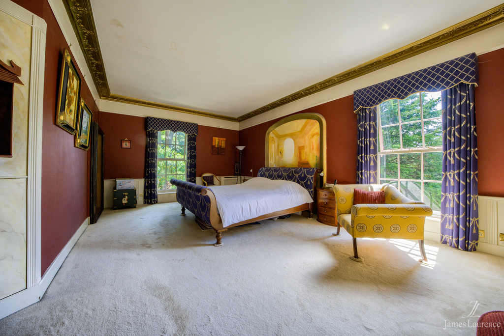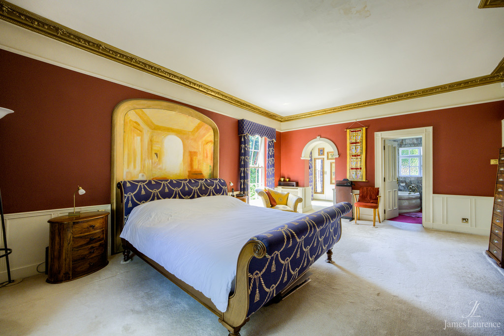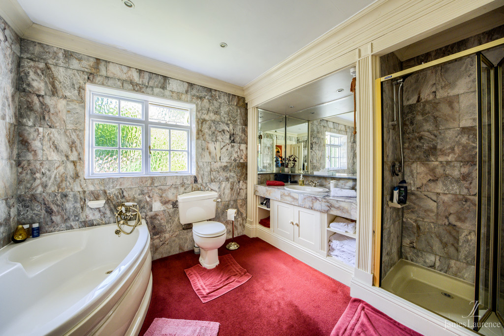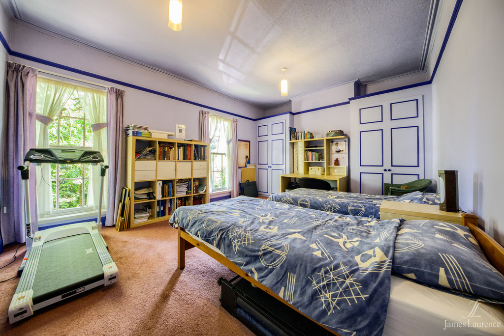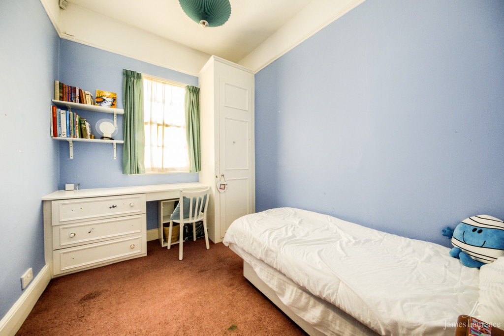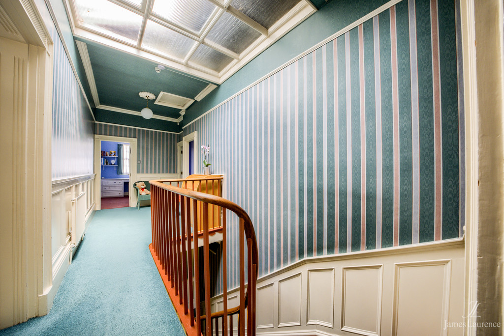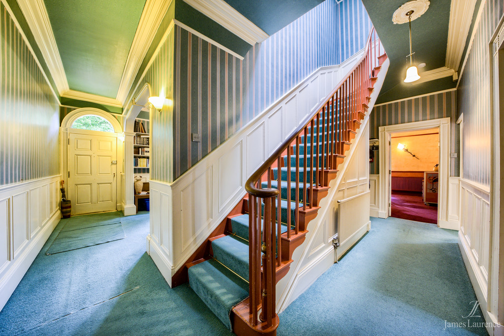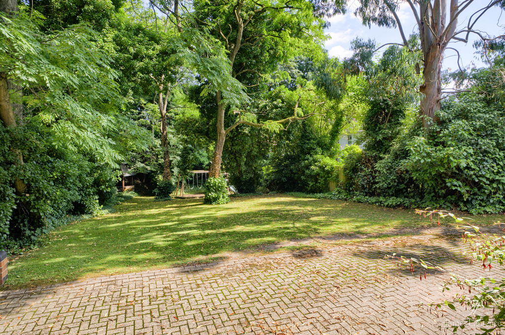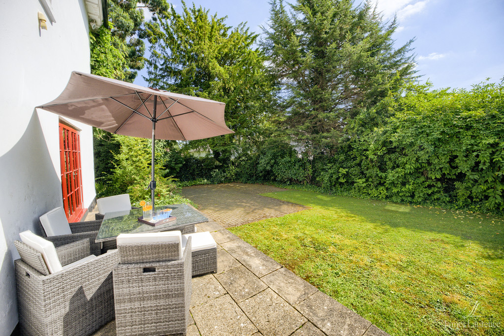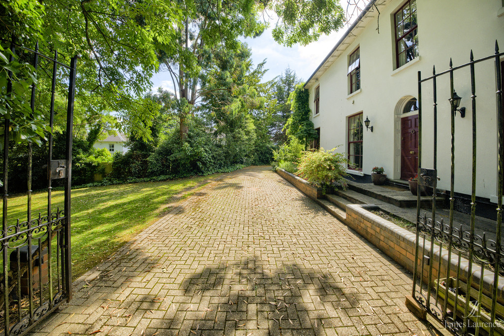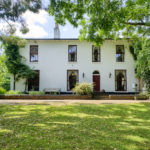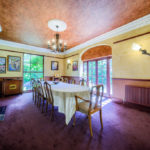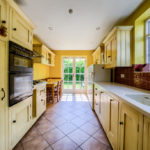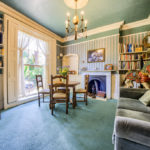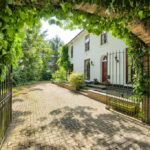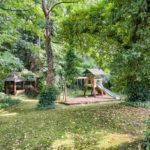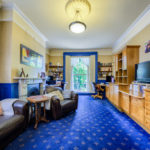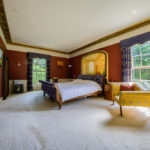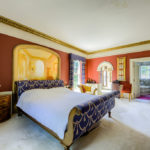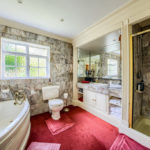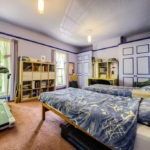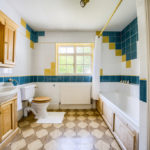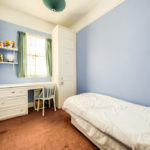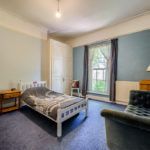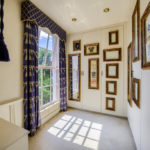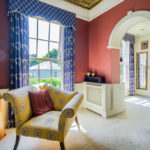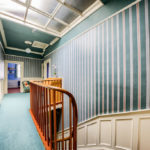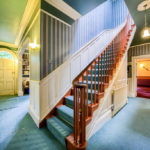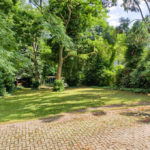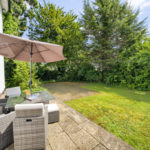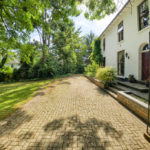B5 7TX
3
4
2
Video Tour
Description
Specification
Floor Plans
Location
A rare opportunity to purchase a four bedroom Grade ll listed Georgian family home in the heart of Edgbaston. This property is steeped in classic period features, offering three reception rooms, spacious kitchen, bathroom and ensuite dressing room and all important well proportioned private garden.
PROPERTY A rare opportunity to purchase a four bedroom Grade ll listed Georgian family home in Edgbaston, a convenient location on the cusp of Birmingham city centre, within the Calthorpe Estate.
Sardon House is steeped in classic period features, from extended high ceilings to ornate coving and ceiling roses, with fantastic sash windows and original wooden shutters, offering superb living quarters of over 2400 square feet.
The property is the original house which is believed to date back to aprox. 1820's which was sympathetically renovated in the late 1980's.
Ground floor accommodation consists of three reception rooms, a spacious kitchen, utility and WC. Upstairs, three bedrooms and a bathroom are complimented by a grand master bedroom which comes complete with marble walled ensuite bathroom and a welcoming dressing room. Further features include gas central heating and access to a cellar which is currently used for storage.
A well proportioned garden offers privacy, with gated entrance and established tree lined boundary sheltering from the Bristol Road access.
This charming property is situated just off a picturesque lane, leading from Bristol Road (A38), offering ease of access to Birmingham city centre, in a central Edgbaston location, within the prestigious Calthorpe Estate.
The property is very close to Queen Elizabeth hospital, within easy reach of local amenities of nearby Wheeleys Rd shops and an eclectic range of boutiques of Harborne high street-which also come with a plethora of independent eateries.
SCHOOLS
Excellent primary, secondary and prep schools are very close by with Edgbaston High School for Girls, The Priory School and The King Edward Foundation Schools, along with Hallfield Preparatory School, West House, Blue Coat School and St George's School.
LEISURE
Leisure facilities are provided with The Edgbaston Priory club a stone's throw from the property-host to prestigious tennis events, and Golf club nearby with Edgbaston cricket ground within walking distance-the home of prestigious international and national cricket matches. The newly opened Grand Central, exclusive Mailbox and Bull Ring offer shopping boutiques in the city nearby.
APPROACH AND EXTERIOR Private gated entrance and walkway entrance, brick paved wrap around drive way, predominantly laid to lawn with established trees and hedgerows offering privacy to borders with wall and fencing to boundaries.
ENTRANCE HALL Carpeted, wainscoted wall panelling, ceiling coving, ceiling and three wall light points, radiator, stairs to first floor, open archway to family room, door to cellar and:
SITTING ROOM Dual aspect, wooden framed tall sash window offering front aspect with wooden shutters, carpeted, wainscoted wall panelling, decorative architraves, ceiling coving and rose, with one light point, four wall light points, radiator, fitted 'Neville Johnson' furnishings/storage, power points, wrought iron fireplace with marble mantle.
FAMILY ROOM Tall wooden framed sash window with front aspect, wooden shutters, wrought iron fire place with marble mantle, wainscoted wall panelling, ceiling light point with decorative rose surround, radiator, three wall light points.
DRAWING ROOM An impressive reception room, with tall wooden framed sash window and French doors accessing garden, wainscoted wall panelling, two radiators, wrought iron fireplace with marble mantle surround, carpeted, decorative ceiling coving with ceiling rose surround to light point, two wall light points, power points.
KITCHEN Shaker style kitchen boasting corian worktop, inset sink, range of wall and base mounted units, integrated appliances of 'Neff' double oven and four ring gas hob, with extractor hood above, dishwasher, tiled to splash back areas, nice ceiling spot lights, French doors leading to garden, wooden framed window with rear aspect, power points, door to utility room.
UTILITY Plumbing for washing machine, wall and base units, sink and draining area, boiler, ceiling strip light, door leading to rear, power points, radiator.
WC Low level WC, floating wash hand basin, obscure glazed window, radiator, ceiling light point.
CELLAR Currently used for storage, power points, radiator and lighting.
LANDING Ceiling window with pitched lightwell above, carpeted, access to loft, radiator, ceiling coving and two light points with rose surrounds.
MASTER BEDROOM Dual facing wooden framed sash windows, carpeted, decorative ceiling coving, recess with two spot lights, power points, two radiators, archway to dressing room and door to ensuite.
ENSUITE BATHROOM Marble tiling, sink within vanity unit hosting mirrors and two ceiling spot lights, plus further ceiling down lighters, tall wooden framed obscure glazed window, corner bath, separate shower cubicle, low level WC, radiator, carpeted.
DRESSING ROOM Double opening wardrobes, carpeted, wooden framed sash window, power points, radiator, four recessed ceiling spot lights.
BEDROOM TWO Carpeted, two wardrobes, two tall wooden framed sash windows, power points, radiator, two ceiling light points, ceiling coving.
BEDROOM THREE Front facing wooden framed sash window, carpeted, fitted wardrobe, radiator, power points.
BEDROOM FOUR Wooden framed window, carpeted, fitted storage, ceiling light point, radiator, power points.
BATHROOM Airing cupboard, fully tiled, bath with shower fittings above, low level WC, wash basin within vanity unit, ceiling light point with two spot tracker, radiator, obscure glazed window.
Cockshutt Lane, Dodford,
