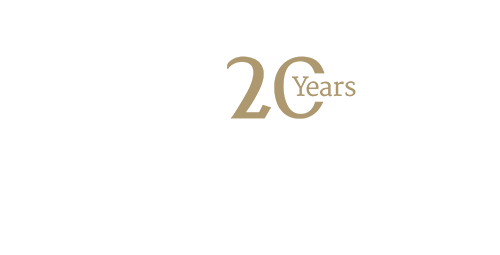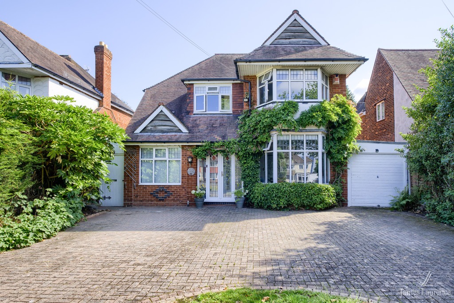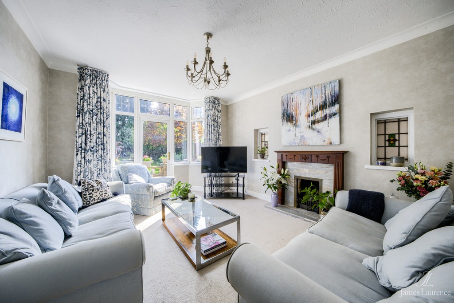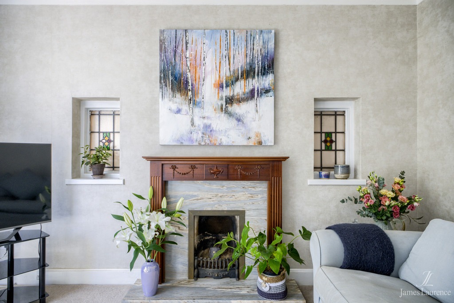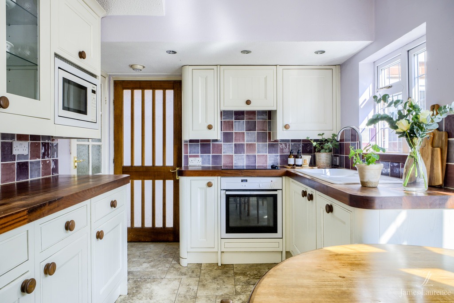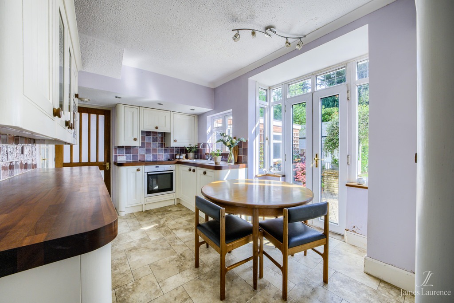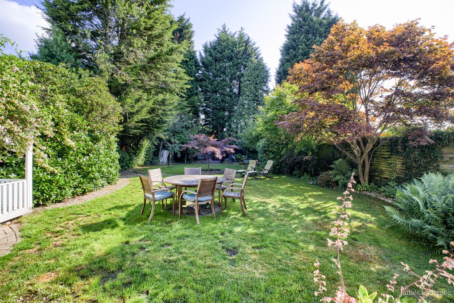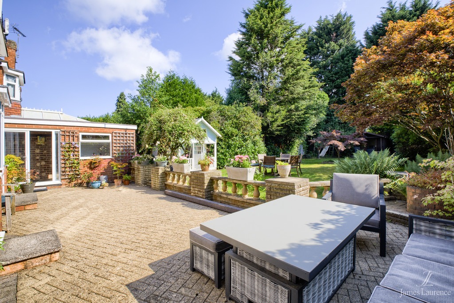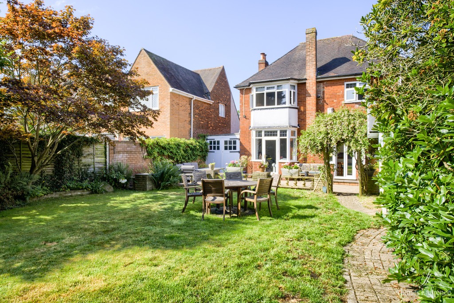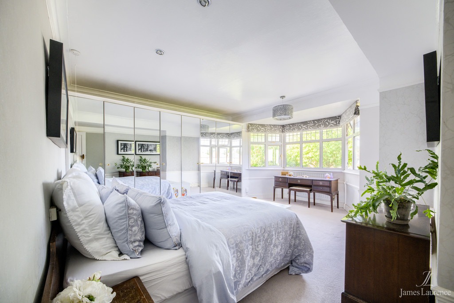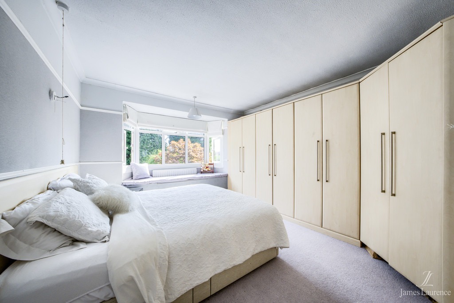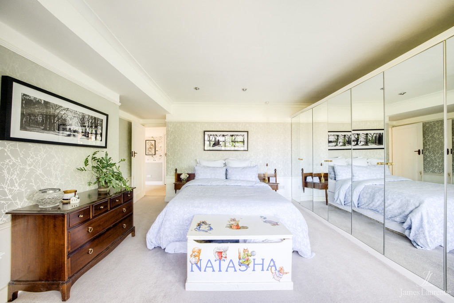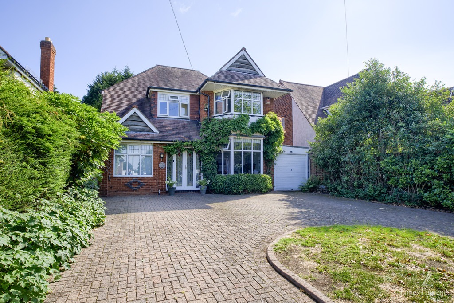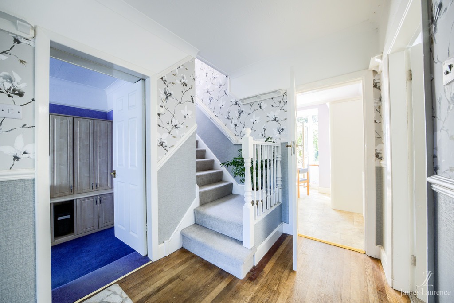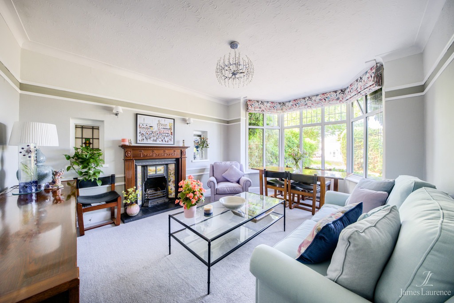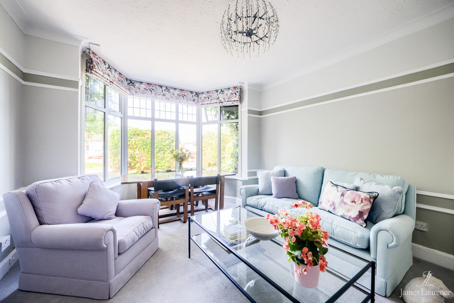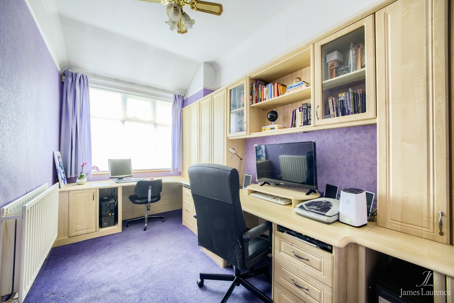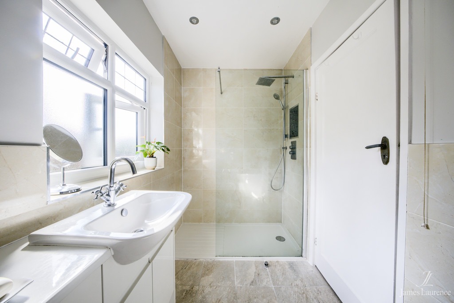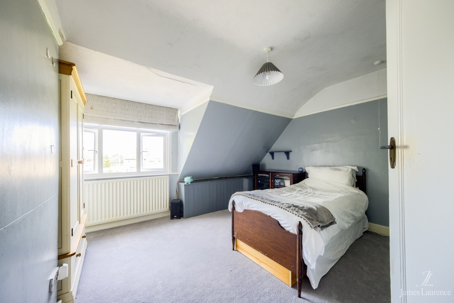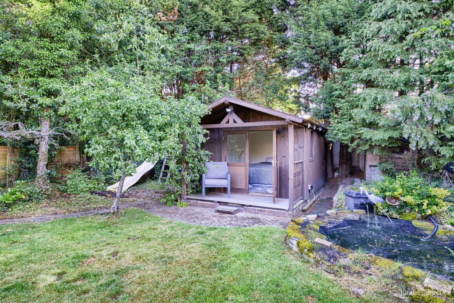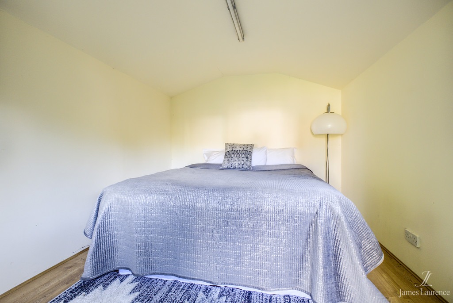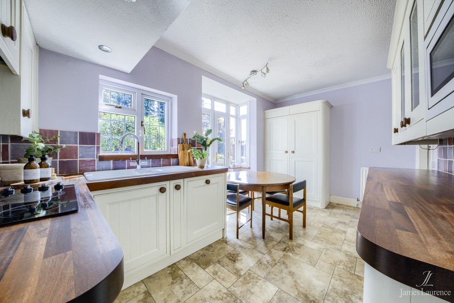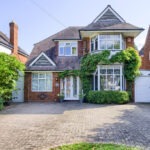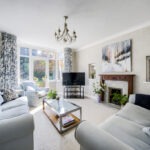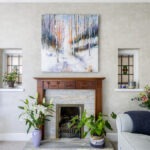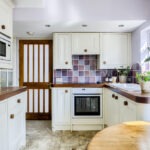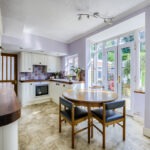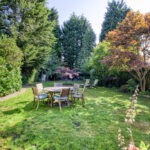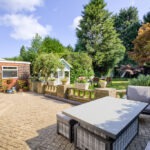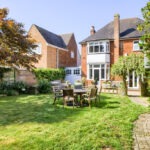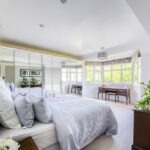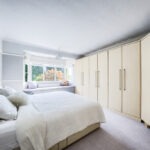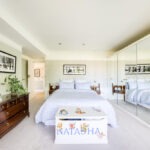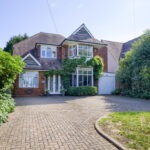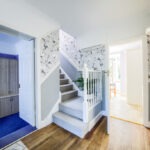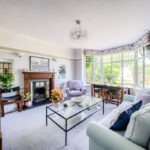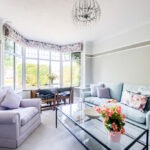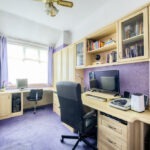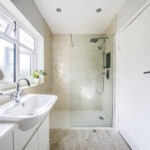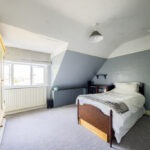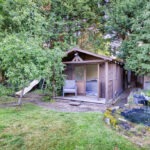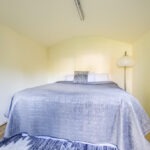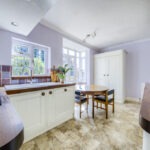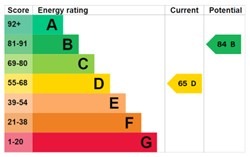B36 0LN
3
3
1
Video Tour
Description
Specification
Floor Plans
Location
EPC Rating
Glenhurst is one of the 15 originally built properties on the road. This three bedroom detached family home is located within a sought after location at Bacon’s End, Birmingham. The property boasts three reception rooms, open plan kitchen siting area, three double bedrooms, and a lovely family bathroom with a well maintained rear garden and further benefits from multiple off road parking and a useful in and out driveway.
DESCRIPTION Glenhurst is one of the 15 originally built properties on the road. This three bedroom detached family home is located within a sought after location at Bacon's End, Birmingham. The property boasts three reception rooms, open plan kitchen siting area, three double bedrooms, and a lovely family bathroom with a well maintained rear garden and further benefits from multiple off road parking and a useful in and out driveway.
THE PROPERTY IS APPROACHED VIA A BLOCK PAVED DRIVEWAY, WITH A CENTRAL LAWN AREA AND FLORAL BORDERS.
ENTRANCE PORCH having double glazed lead effect front doors and leaded windows to the side.
ENTRANCE HALLWAY having door to the front with feature stained glass windows, original strip wood floor, picture rail, ceiling light point, stairs to first floor and doors off to:
RECEPTION ONE / DINNING ROOM 16' 5" x 11' 11" (5m x 3.63m) having feature fire place, picture rail, coving to ceiling, radiator, fitted carpet and double glazed bay window to front.
RECEPTION TWO / LIVING ROOM 15' 8" x 11' 11" (4.78m x 3.63m) having radiator, picture rail, coving on ceiling, fitted carpet and double glazed bay window with access to the rear garden.
STUDY/OFFICE 14' 3" x 7' 10" (4.34m x 2.39m) having custom designed cabinets, two separate work stations, file storage, six enclosed shelving units, two display shelves, four base units, two computer hub cabinets, nine draws, extendable shelf unit for printer and numerous computer points. Double glazed window, fitted carpet, radiator and numerous plug points.
KITCHEN / DINING ROOM 10' 7" x 15' 2" (3.23m x 4.62m) having featured Amtico luxury flooring, coving to ceiling, double radiator, range of fitted wall and base units, ceramic 1 ½ sink and drainer with hot and cold mixer tap, tiled splash back, built in oven hob and Neff cooker, grill and extractor fan, wall mounted display cupboards and built in microwave, square bay with double glazed lead effect window to rear, double glazed French doors to rear and side door to:
UTILITY ROOM 25' 8" x 4' 4" (7.82m x 1.32m) having enclosed side passage, sink with hot and cold taps, hot and cold plumbing and double glazed French doors to rear.
FIRST FLOOR landing approached via turn around stair case, having picture rail, radiator, access to boarded loft and half boarded walls, coving to ceiling, walk in airing cupboard and feature frosted leaded window to side.
BEDROOM 1 16' 4" x 15' 3" (4.98m x 4.65m) having mirrored fitted wardrobes, picture rail, fitted carpet, radiator and double glazed lead effect bay window.
BEDROOM 2 16' 4" x 15' 3" (4.98m x 4.65m) having picture rail, fitted wardrobes, window seat, radiator, fitted carpet and double glazed lead effect bay window to rear.
BEDROOM 3 11' 7" x 13' 8" (3.53m x 4.17m) having picture rail, fitted carpet, radiator and double glazed lead effect bay window to front.
BATHROOM having partial tiling, coving to ceiling, radiator, suit comprising bath with hot and cold taps, low flush w.c. built in cabinets with built in wash basin, power shower and detachable shower head, tiled floor and double glazed frosted window to rear and stained glass window to side.
GARAGE 27' 7" x 10' 10" (8.41m x 3.3m)
OUTSIDE
FRONT Having block paved drive allowing multiple off road parking, lawned front garden with floral display borders
REAR GARDEN having slabbed patio area with well stocked mature garden, outside tap, mainly laid to lawn, trellis to garden, blocked paved path to rear Garden room and block paved path to shed and rockery.
GARDEN ROOM having four plug sockets, light and fully insulated and footings dating back to 1932.
POINTS OF INTEREST Glenhurst has good access to a wide range of transport links. The M6 at Coleshill junction is 2.2 miles, and also offers easy access to the NEC & M42 motorway. The NEC and Birmingham International Train Station and Birmingham Airport are 4.43 miles away from the property.
Leigham Drive, Harborne,
