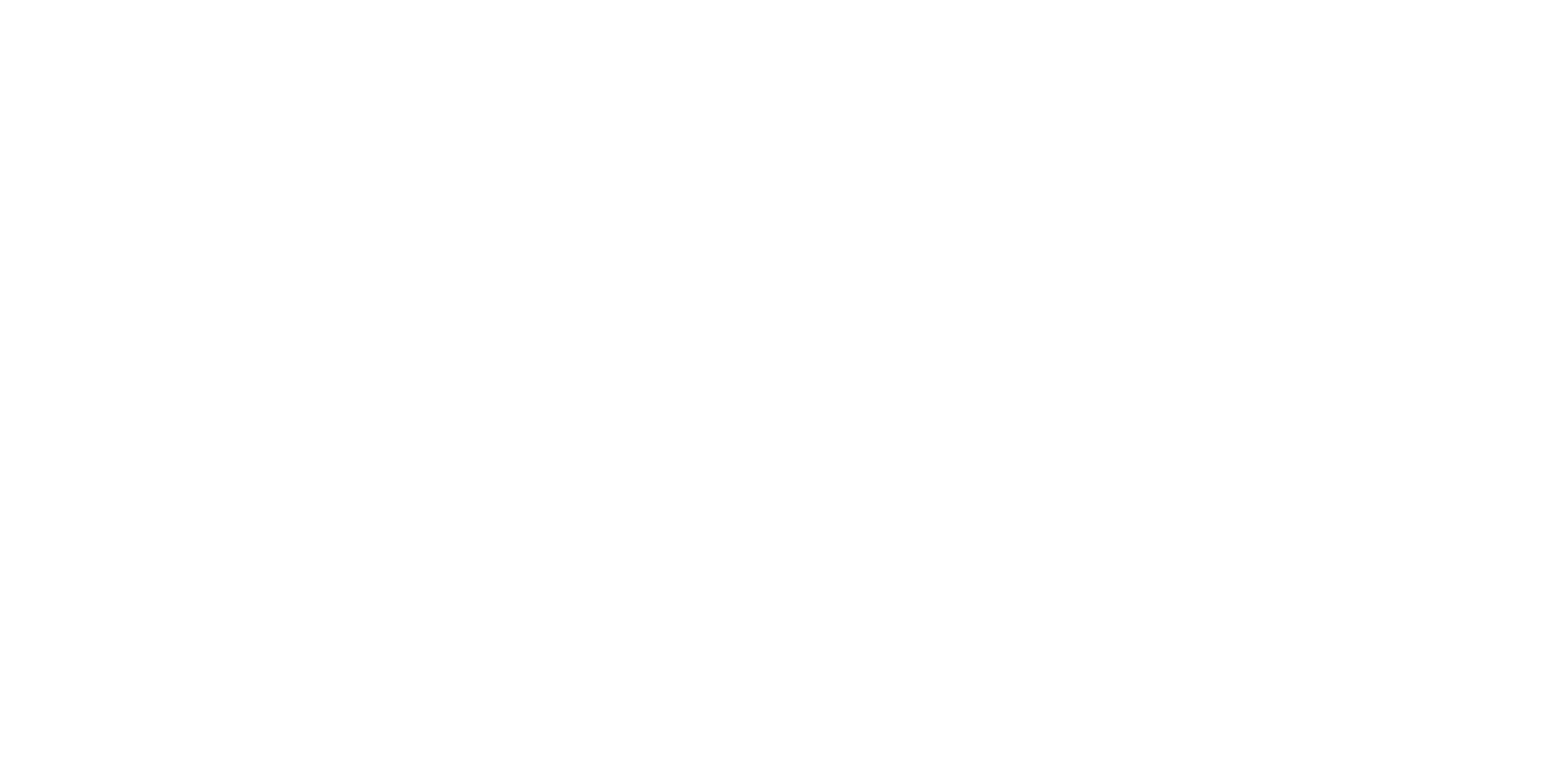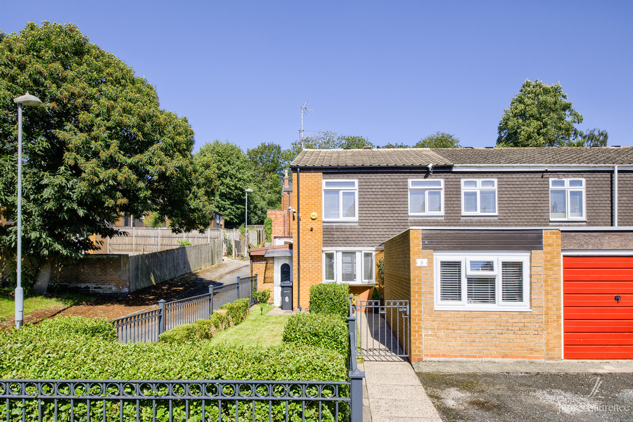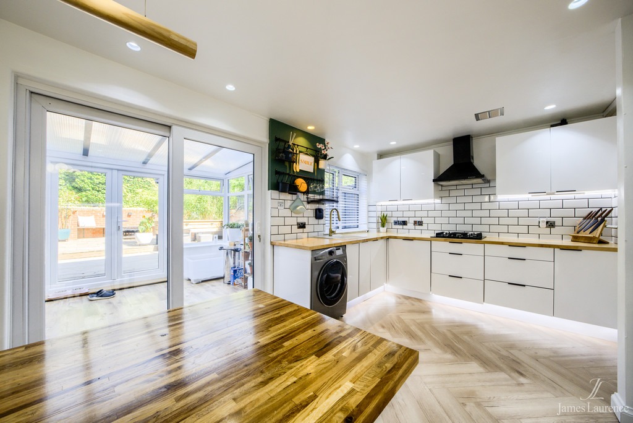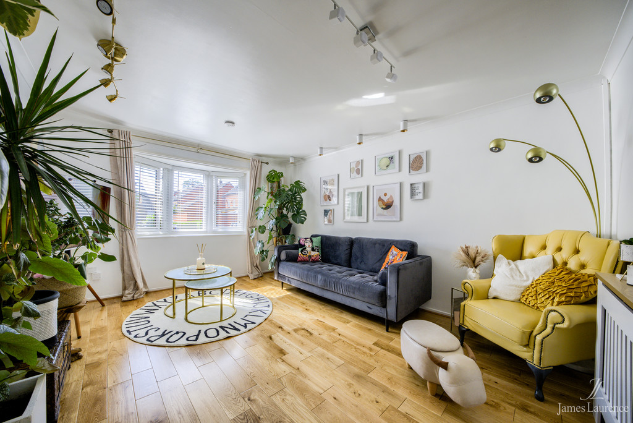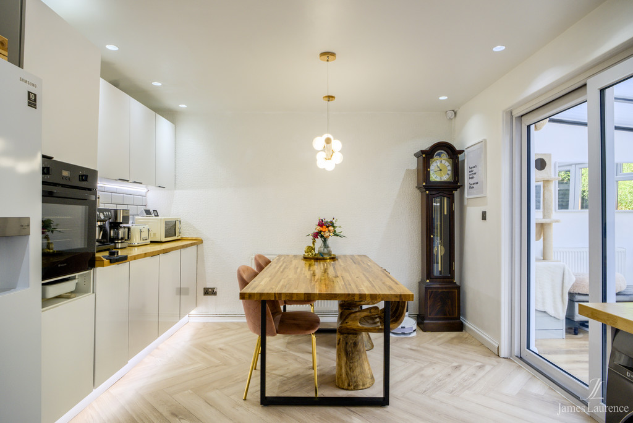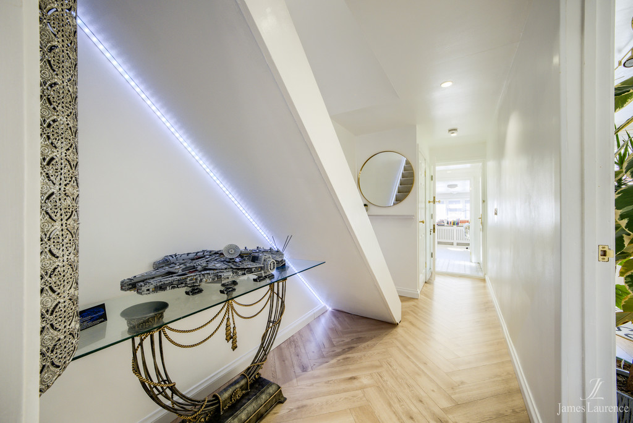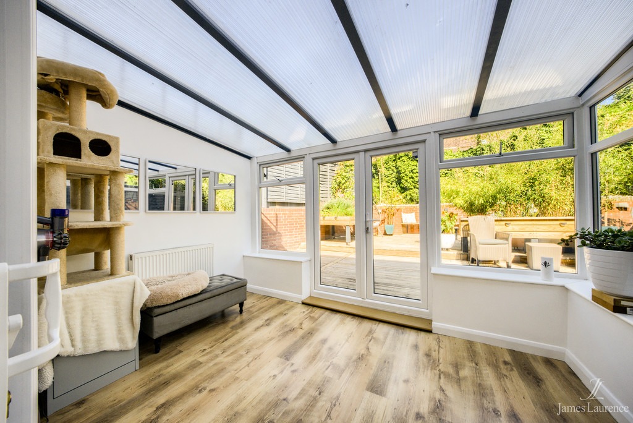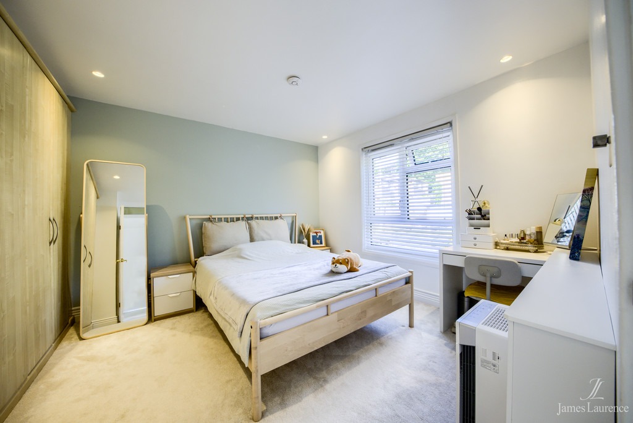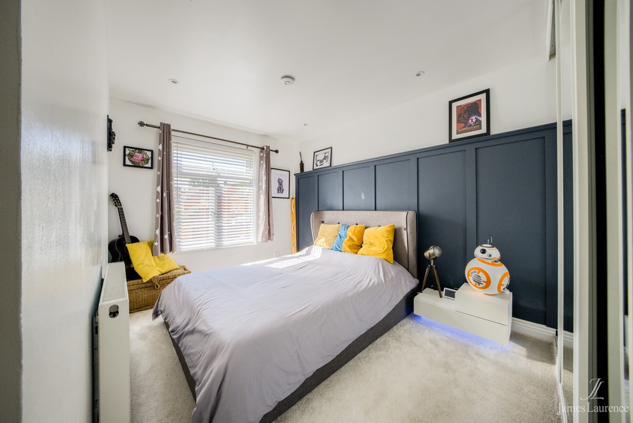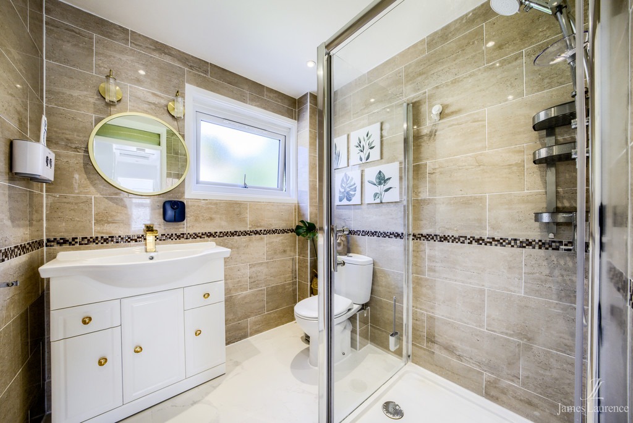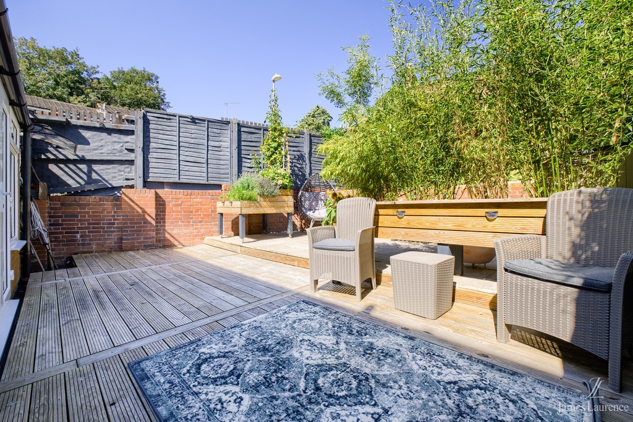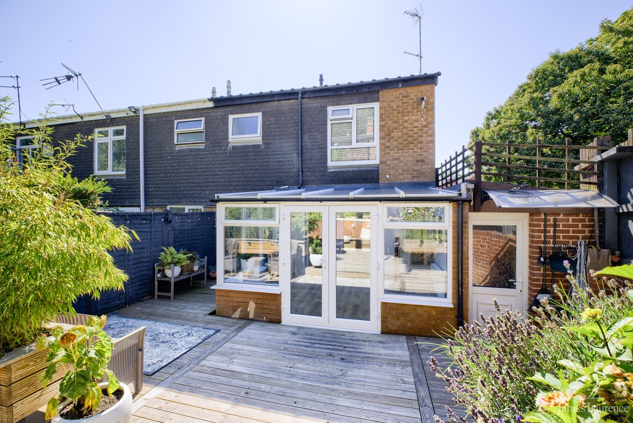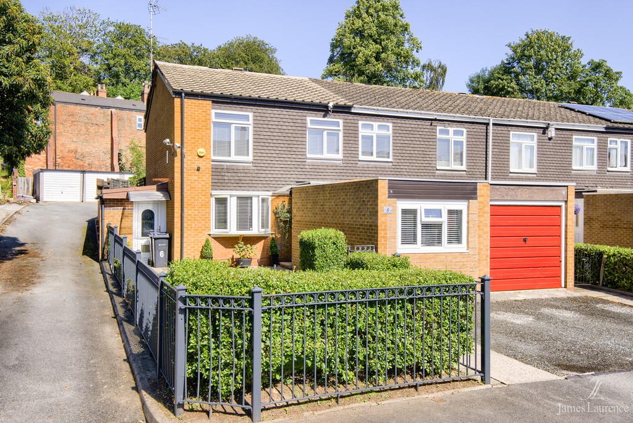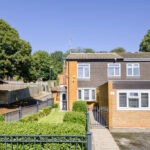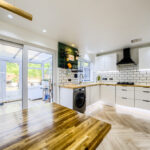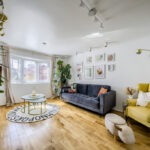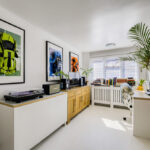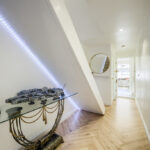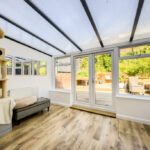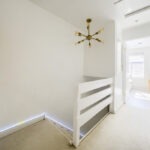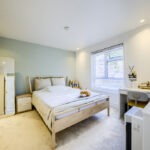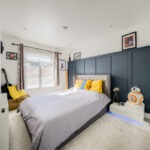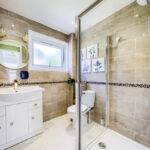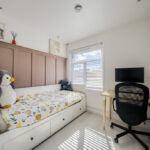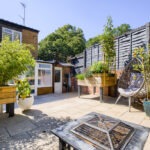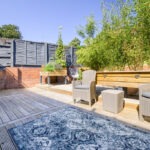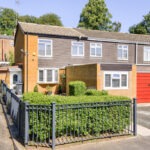B15 2BP
2
3
1
Video Tour
Description
Specification
Floor Plans
Location
EPC Rating
This beautifully renovated three bedroom, end terraced home is offered with driveway parking, a converted garage and landscaped front and rear gardens.
DESCRIPTION This ideally situated, three bedroom family home has been beautifully renovated throughout to a high standard.
Welcoming you to the property is the beautifully landscaped front garden, with driveway parking and a gated pathway to the front door. There is also access to the useful side passage.
Upon entry, this home will wow you. To the right is the converted garage, carefully laid out as a study but this great versatile space can easily become a downstairs bedroom if required. To the left of the entrance is the main hallway, fitted with downstairs w/c and Karndean Herringbone flooring, allowing access to each room.
The bright and airy lounge is additionally fitted with solid wood flooring and a lovely feature bay window.
Leading through to the kitchen/diner, this space is perfect for entertaining.
Fitted with a dishwasher, eyelevel oven and grill, four ring gas hob with extractor hood over whilst still allowing space for a freestanding fridge/freezer and washing machine.
Through the sliding double glazed glass doors, you enter the conservatory which in-turn, flows through to the easy to maintain, private rear garden.
Upstairs the property benefits from two large double bedrooms and a refitted family bathroom. There is also a great third bedroom along with ample storage space.
All decorated to a high standard, in keeping with current interior design trends.
LOCATION Located just off Charlotte Road is the highly sought-after address of Summer Road. Situated in the popular and leafy suburb of Edgbaston, ideally located for access to the City Centre which is just over two miles away via the nearby A38 Bristol Road. The Edgbaston Priory Club with its gym, pool, tennis and squash courts is a few hundred yards away, as is Edgbaston Golf Club. A selection of private schools including Hallfield, West House, Priory, King Edwards School for boys, King Edwards VI High School for Girls, and Edgbaston High School for Girls are nearby making the location ideal for young families.
JAMES LAURENCE ESTATE AGENTS MATERIAL INFORMATION Agents Note: We have not tested any of the electrical, central heating or sanitary ware appliances. Purchasers should make their own investigations as to the workings of the relevant items. Floor plans are for identification purposes only and not to scale. All room measurements and mileages quoted in these sales particulars are approximate. All material information stated below has been provided by our client, but we would request all information to be verified by the purchaser's chosen solicitor.
Fixtures and Fittings: All those items mentioned in these particulars by way of fixtures and fittings are deemed to be included in the sale price. Others, if any, are excluded. However, we would always advise that this is confirmed by the purchaser at the point of offer.
Tenure: Freehold
Services: All mains' services are connected to the property.
Local Authority: Birmingham City Council
Council Tax Band - B
To complete our comprehensive service, James Laurence Estate Agents is pleased to offer the following:-
Free Valuation: Please contact the office on to make an appointment.
Residential Lettings and Management: If you are interested in letting out your property or are considering renting a property, please contact our office to find out further information.
Conveyancing: Very competitively priced rates agreed with our panel of local experienced and respected Solicitors. Please contact this office for further details.
Financial Services: James Laurene Estate Agents work with an independent Mortgage Service offering face to face mortgage advice to suit your needs. Please contact the office on to make a free appointment.
Stanley Avenue, Harborne,
Lightwoods Road, Bearwood,
