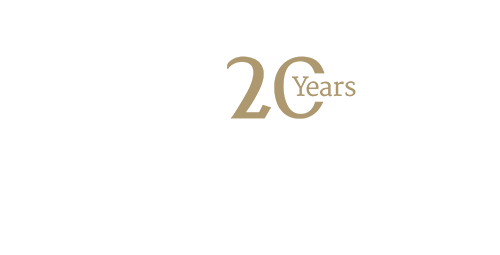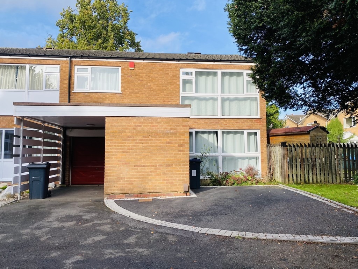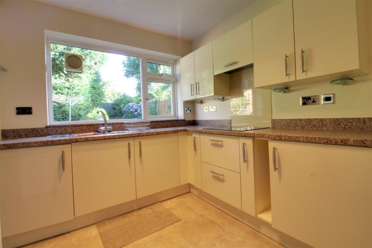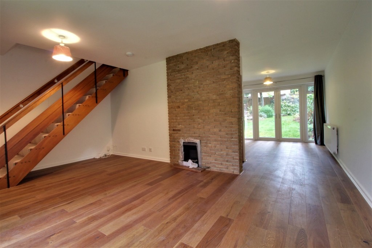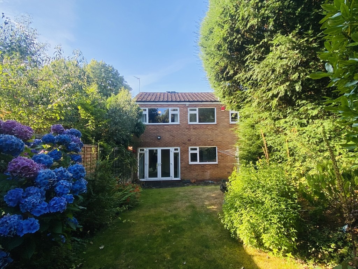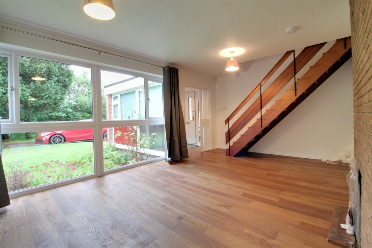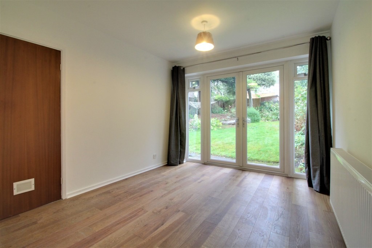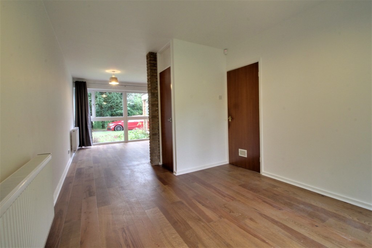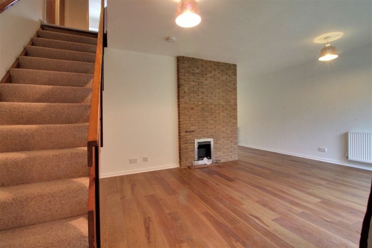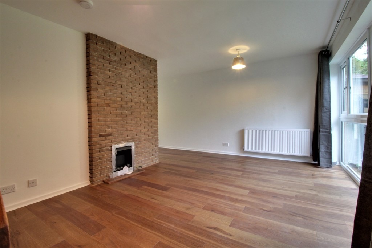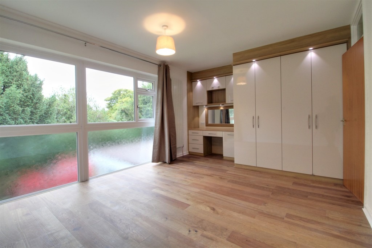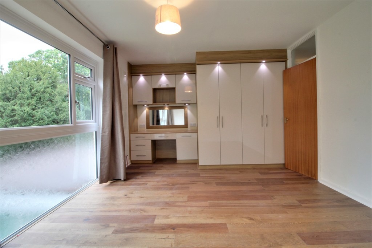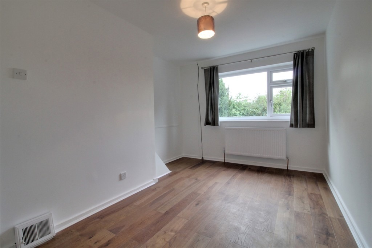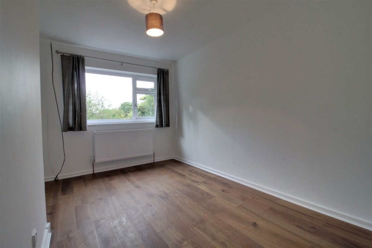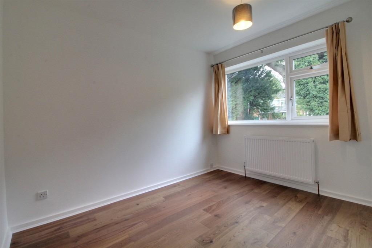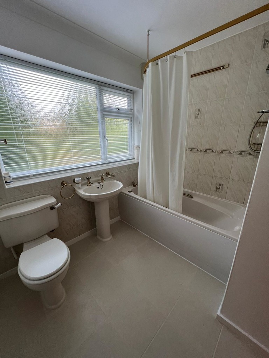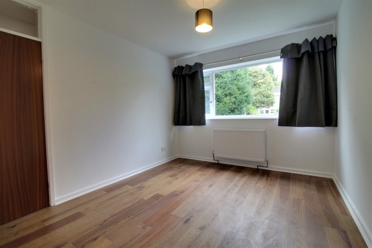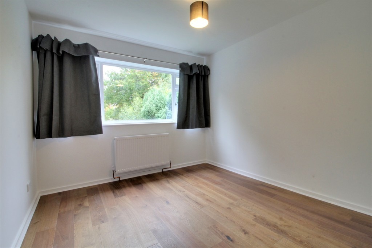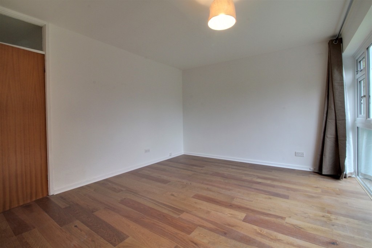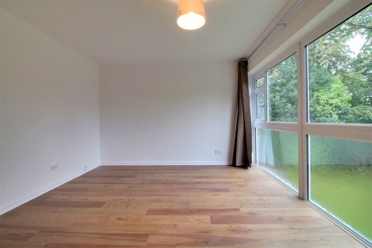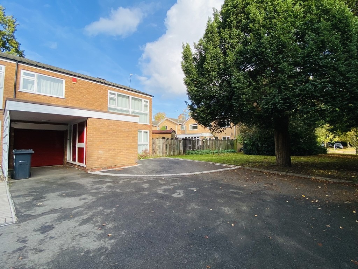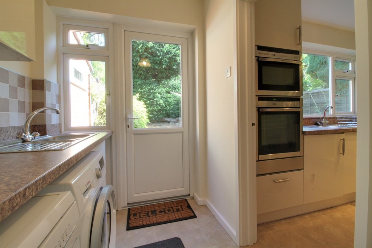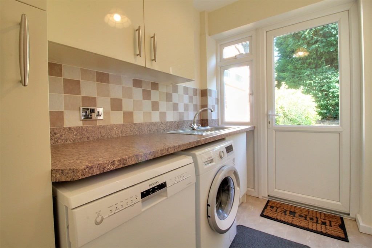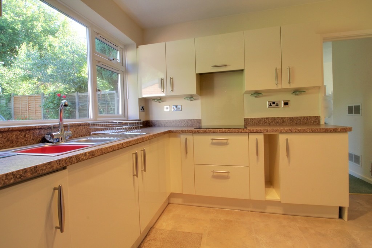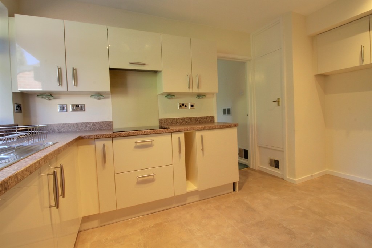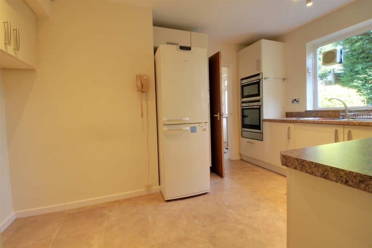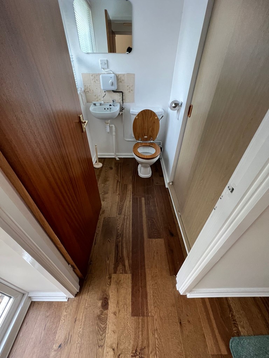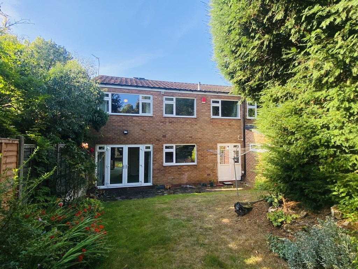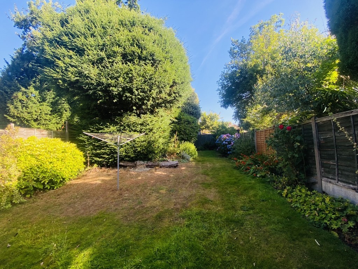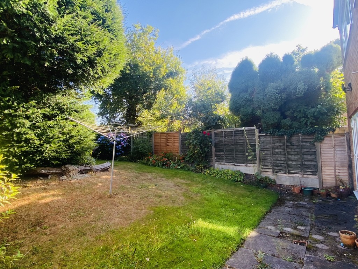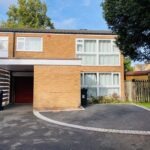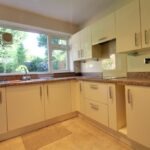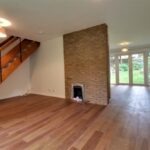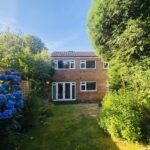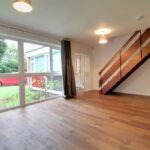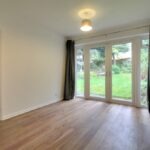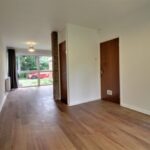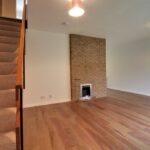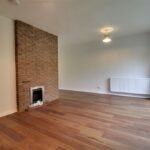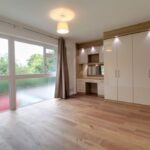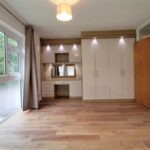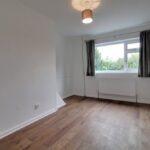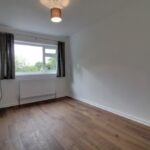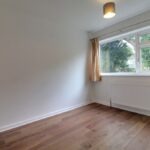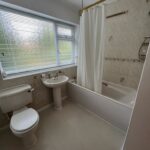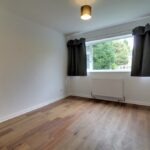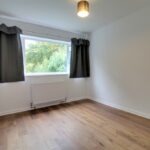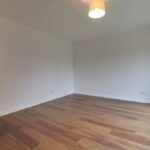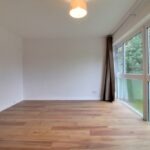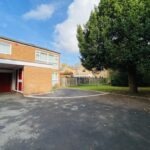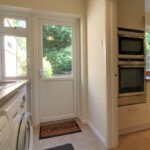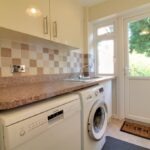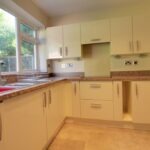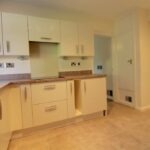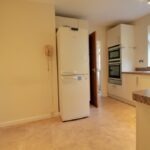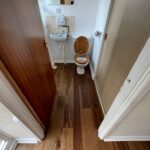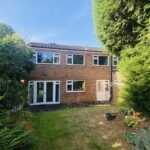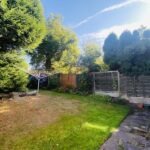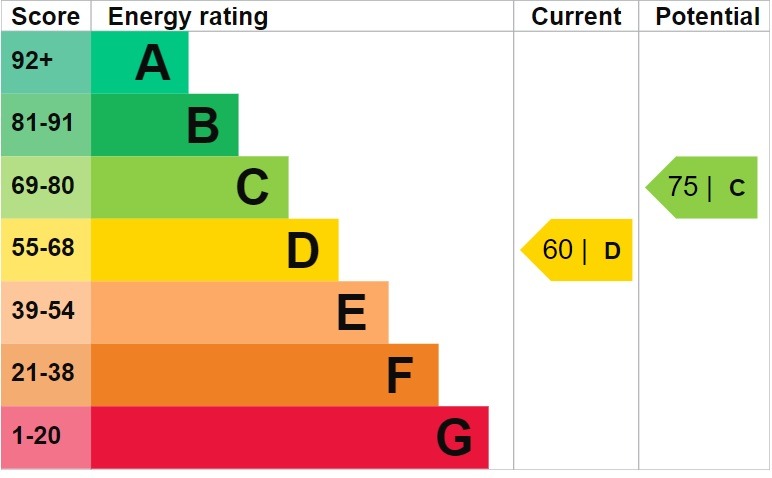B15 3NB
1
4
1
Description
Specification
Location
EPC Rating
A lovely four bedroom family home in the heart of Edgbaston, set behind mature trees and landscaped gardens with off road parking and garage. The property consists of four double bedrooms, large reception room, kitchen, utility and rear garden. Available NOW
DESCRIPTION RECENTLY REFURBISHED AND A STAND OUT FROM THE REST!
A lovely four bedroom family home in the heart of Edgbaston, set behind mature trees and landscaped gardens with off road parking and a garage.
The property consists of a welcoming entrance hall, downstairs WC, spacious reception room with dining space, fitted kitchen with kitchen appliances and a good sized utility room with internal access to rear garden.
Upstairs allows four double bedrooms, ample storage and a modern family bathroom with shower over the bath.
Externally, the property benefits from a front driveway, garage with external and internal access, and a spacious rear garden.
Offered Unfurnished and available NOW!
ENTRANCE HALL 6'11' x 6'45' (1.83m x 1.83m)
LIVING ROOM 10'15' x 24'44' (3.05m x 7.32m) with patio doors to rear garden and an ample storage cupboard
KITCHEN 14'03' x 10'58' (4.27m x 3.05m) Appliances include a fridge/freezer and a cooker/hob. Remaining in utility
UTILITY ROOM 8'81' x 5'48' (2.44m x 1.52m) Further appliances include a washing machine and a dishwasher. Then further access to rear garden and internal access to garden
DOWNSTAIRS WC 6'12' x 4'28' (1.83m x 1.22m) with ample storage
HALLWAY/LANDING 8'13' x 5'94' (2.44m x 1.52m) with ample storage
BEDROOM ONE 11'64' x 16'61' (3.35m x 4.88m) with fitted wardrobes
BEDROOM TWO 10'18' x 11'52' (3.05m x 3.35m) with fitted wardrobes
FAMILY BATHROOM 7'88' x 8'08' (2.13m x 2.44m) with shower over the bath
BEDROOM THREE 15'18' x 8'02' (4.57m x 2.44m) with fitted wardrobes
BEDROOM FOUR 10'38' x 8'05' (3.05m x 2.44m)
TENANT FEE ACT 2019 Under latest legislation, permitted tenant payments include:
- Rent
- Utility bills on top of the rent, not included
- Holding deposit equivalent of 1 weeks rent
- Changes to an AST during tenancy
- Company let fees still apply
James Laurence are members of The Property Ombudsman and in partnership with the Money Shield Client Money protection Scheme (CMP). All enquiries and further information requests can be sent to [email protected].
Notice: All measurements are approximate, and photographs/images provided for guidance only and may not accurately represent the property.
Agents Note: All material information stated below has been agreed/ confirmed with our client, we would request all information to be verified by the interested applicant with a James Laurence Estate Agent Employee prior to proceeding forward with an application.
Rental Per Month: £1,700.00
Deposit Amount To Be Held In The Deposit Protection Service (DPS): £1,961.53
Further information regarding the scheme can be found here: Custodial terms and conditions | DPS (depositprotection.com)
Length Of Tenancy: 6 months minimum term
Local Authority: Birmingham City Council
Council Tax Band - E
Port Loop, South Loop Square,
Woodleigh Avenue, Harborne, Birmingham
