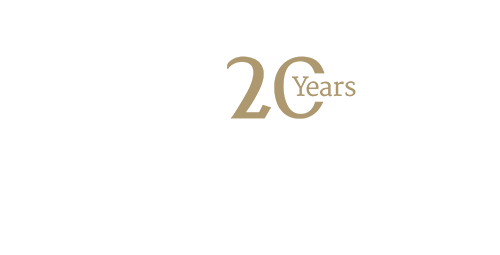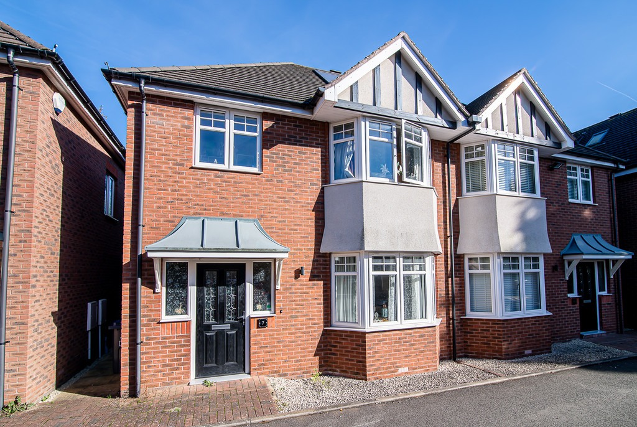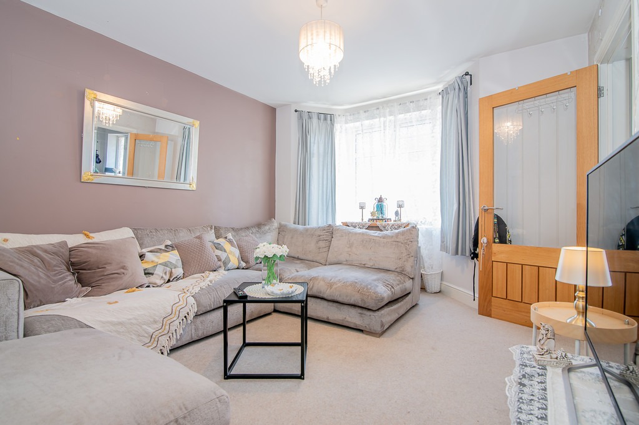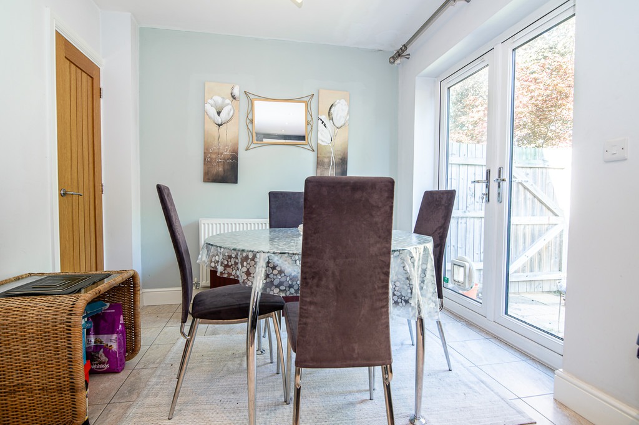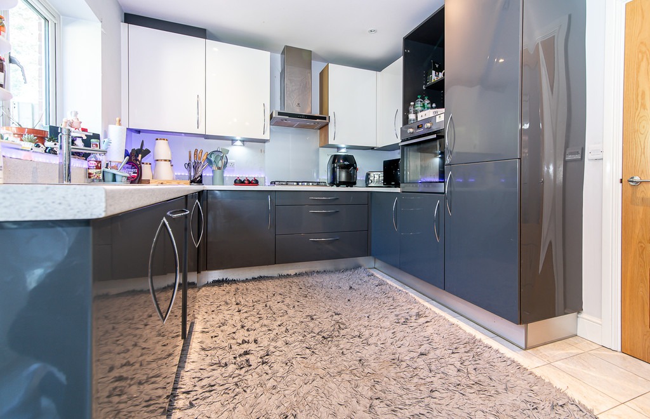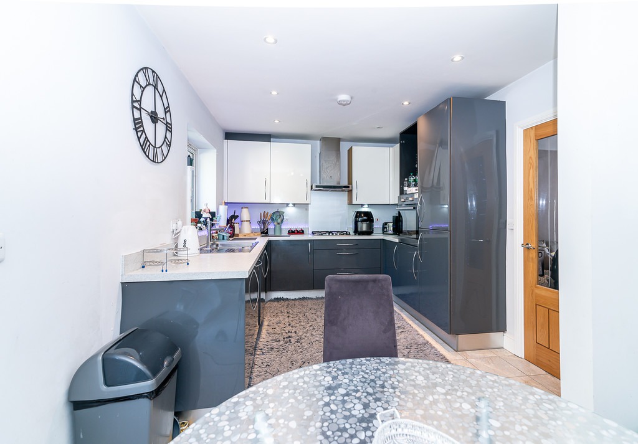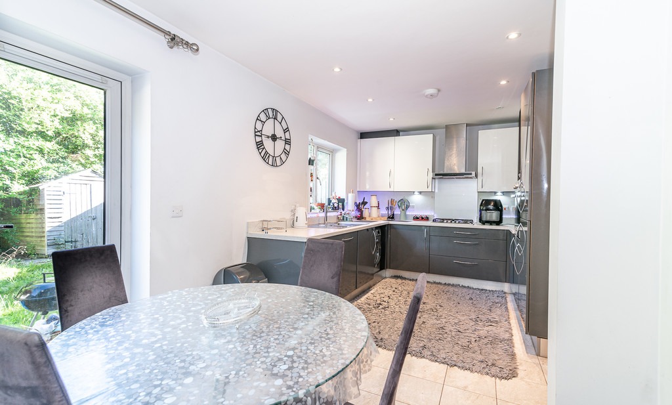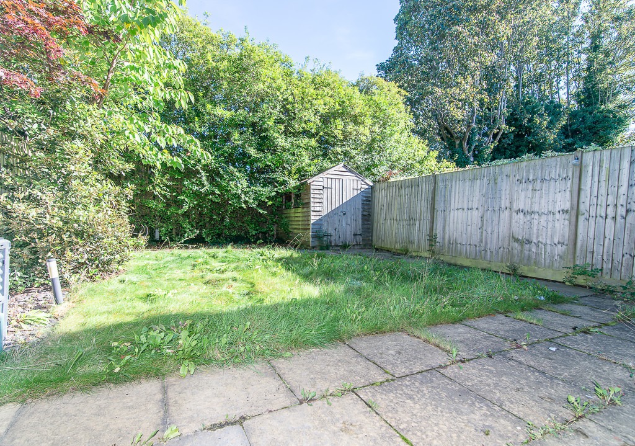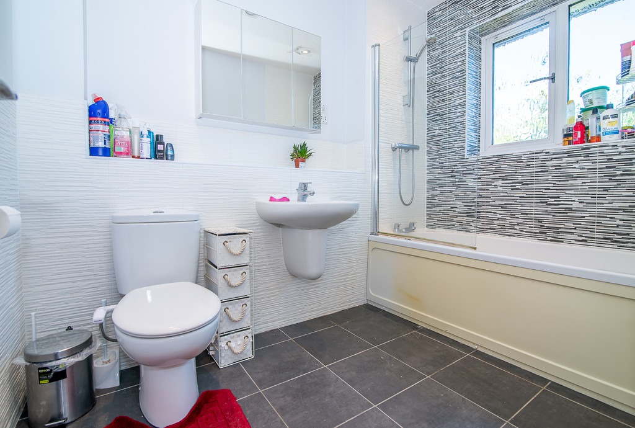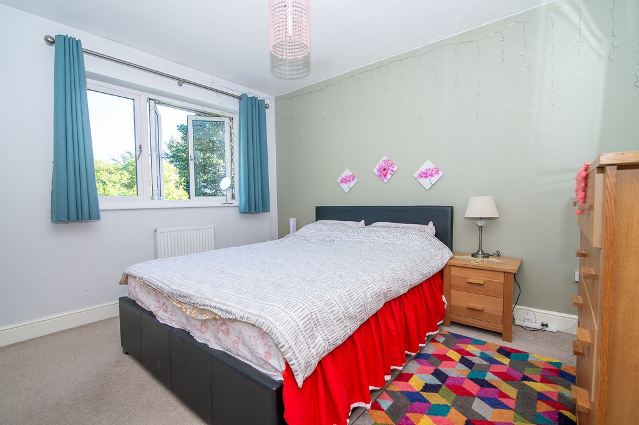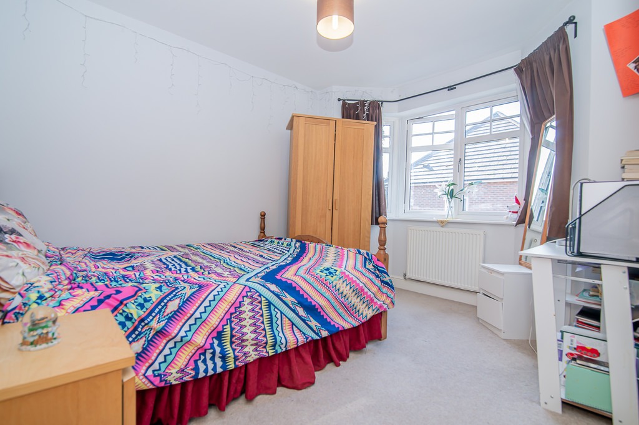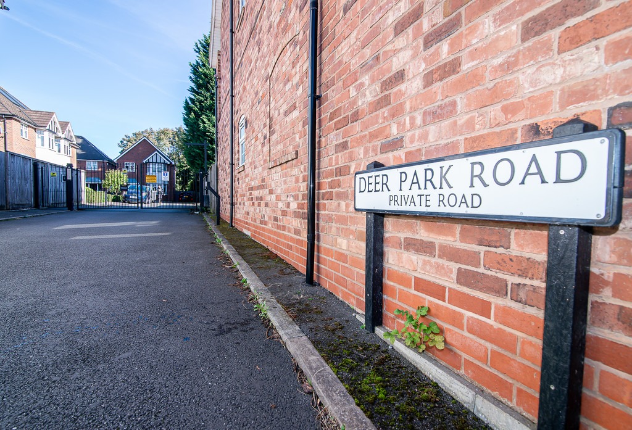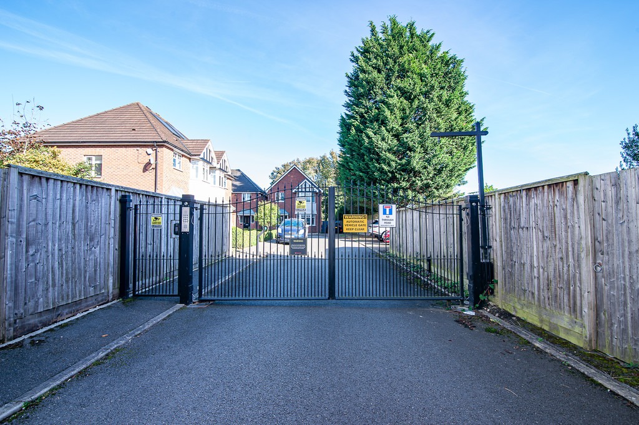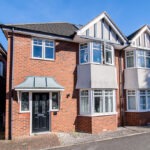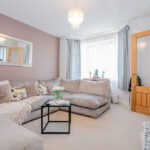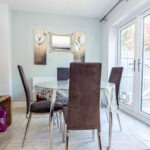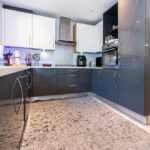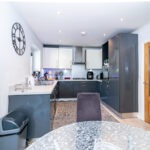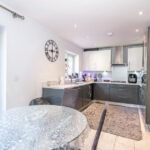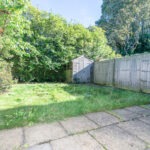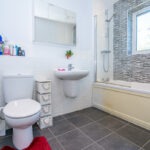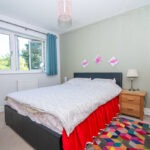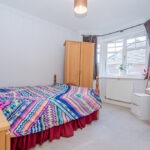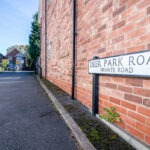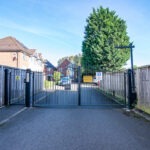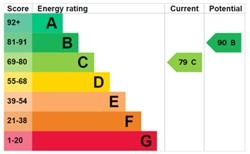B16 0LX
1
3
1
Description
Specification
Floor Plans
EPC Rating
This beautiful semi-detached family home is located in an idyllic Edgbaston location. Perfect for families, it is situated within close proximity to local schools and is securely placed within a gated development.
DESCRIPTION This beautiful semi-detached family home is located in an idyllic Edgbaston location. Perfect for families, the property sits securely placed within a gated development and is situated in close proximity to local schools with excellent transport links into Birmingham city centre.
Comprising of a large entrance hallway with downstairs w/c, leading to the lounge and further through to a spacious kitchen/diner. The kitchen/diner is fitted with integrated appliances such as a fridge/freezer, eyelevel oven and grill and gas four ring hob with extractor hood over.
Leading upstairs, there are three great sized bedrooms with a family bathroom and storage cupboard. Externally, the property benefits from a landscaped rear garden, which is not overlooked by any surrounding developments and comes with two allocated parking spaces situated within the secure, gated development.
LOCATION The property is conveniently located on Deer Park Road within easy access to City Road, the Hagley Road and has great links to Birmingham City Centre, with the Edgbaston tram link only a 15 minute walk away.
The Queen Elizabeth Hospital and ideally located for the proposed Midland Metropolitan Hospital. Primary, secondary and prep schools are nearby such as Lordswood High school, George Dixon Academy and plethora of private schooling options. Leisure facilities are provided with Edgbaston Priory tennis club and Edgbaston Golf clubs within a short drive, with world renowned Edgbaston cricket ground offering world class sports entertainment.
There are facilities of Cannon Hill Park nearby with Edgbaston reservoir ideal for a local Sunday stroll or bike. The recently opened Grand Central, exclusive Mailbox and Bull Ring offer shopping boutiques in the city nearby.
JAMES LAURENCE ESTATE AGENTS MATERIAL INFORMATION Agents Note: We have not tested any of the electrical, central heating or sanitary ware appliances. Purchasers should make their own investigations as to the workings of the relevant items. Floor plans are for identification purposes only and not to scale. All room measurements and mileages quoted in these sales particulars are approximate. All material information stated below has been provided by our client, but we would request all information to be verified by the purchaser's chosen solicitor.
Fixtures and Fittings: All those items mentioned in these particulars by way of fixtures and fittings are deemed to be included in the sale price. Others, if any, are excluded. However, we would always advise that this is confirmed by the purchaser at the point of offer.
Tenure: Freehold
Services: All mains' services are connected to the property.
Local Authority: Birmingham City Council
Council Tax Band - D
To complete our comprehensive service, James Laurence Estate Agents is pleased to offer the following:-
Free Valuation: Please contact the office on to make an appointment.
Residential Lettings and Management: If you are interested in letting out your property or are considering renting a property, please contact our office to find out further information.
Conveyancing: Very competitively priced rates agreed with our panel of local experienced and respected Solicitors. Please contact this office for further details.
Financial Services: James Laurene Estate Agents work with an independent Mortgage Service offering face to face mortgage advice to suit your needs. Please contact the office on to make a free appointment.
Lightwoods Road, Bearwood,
Islington Gates, 110 Newhall Street,
