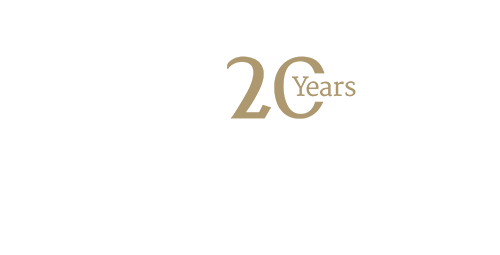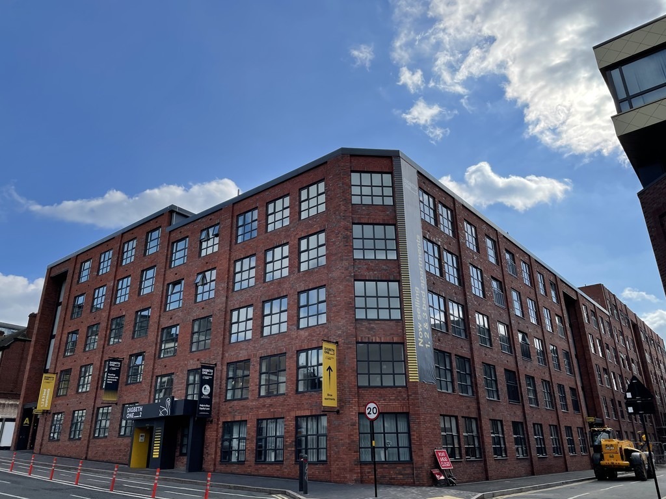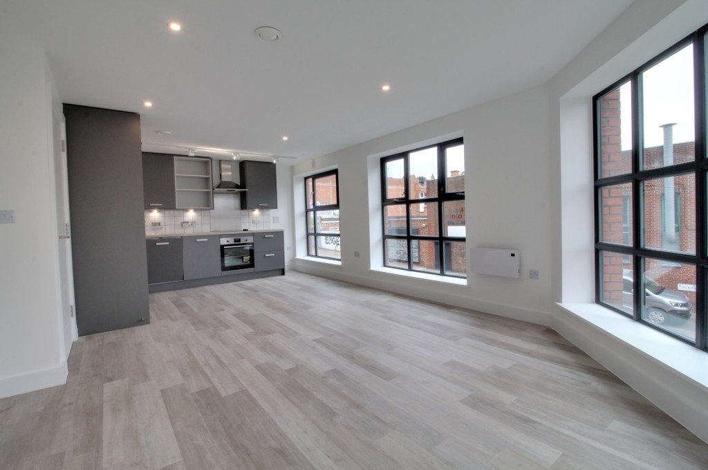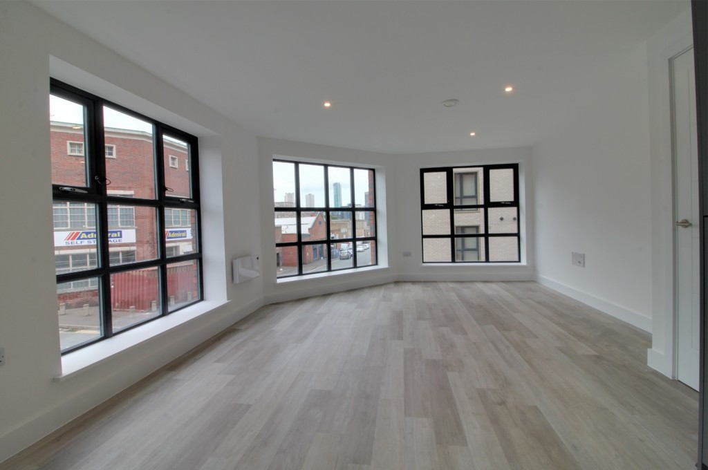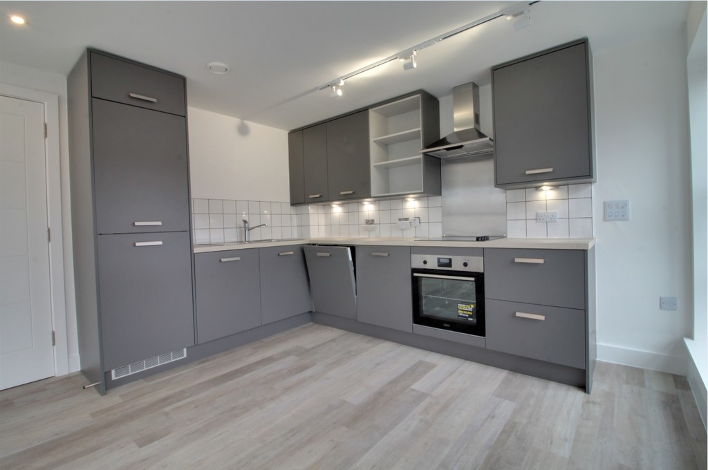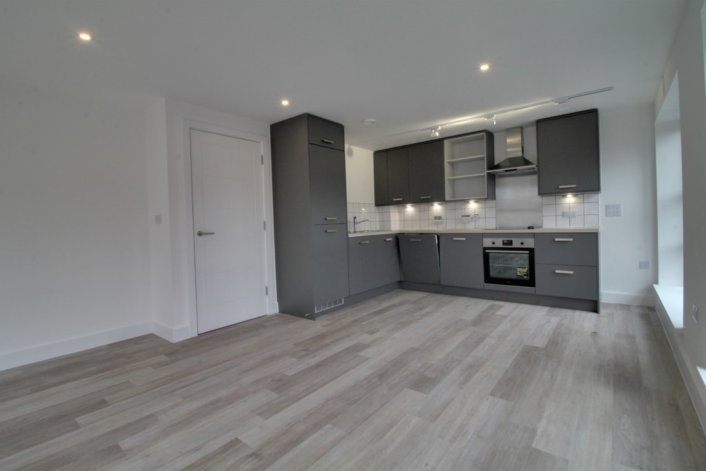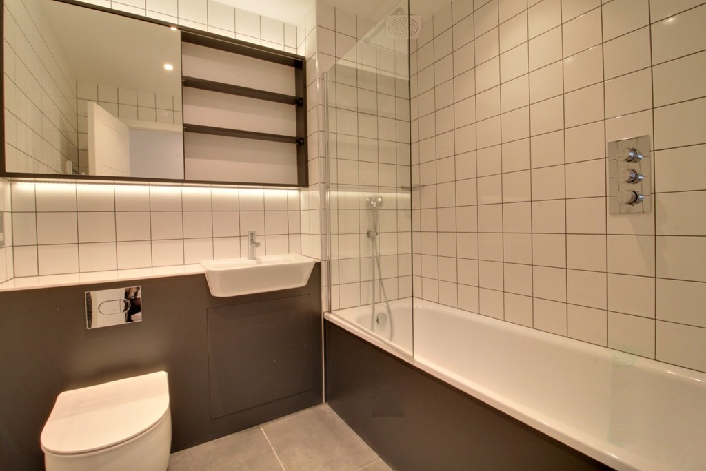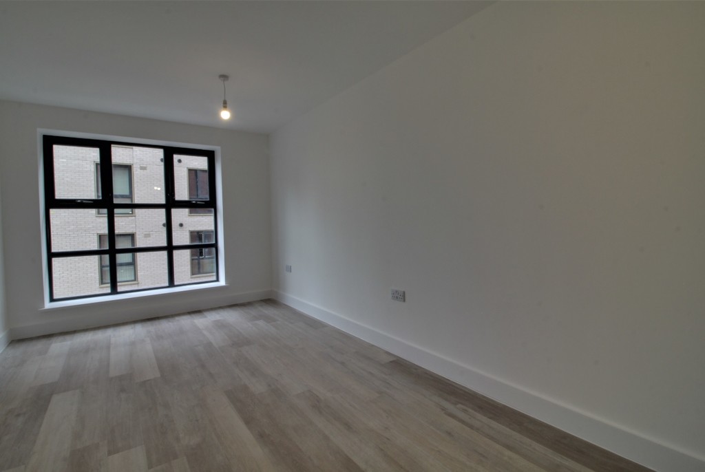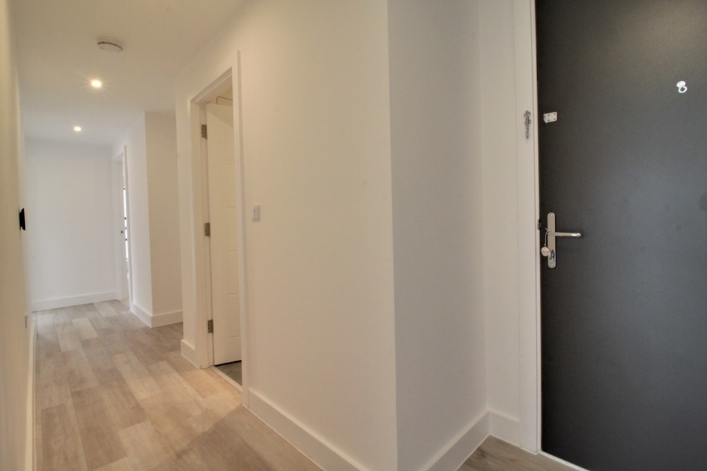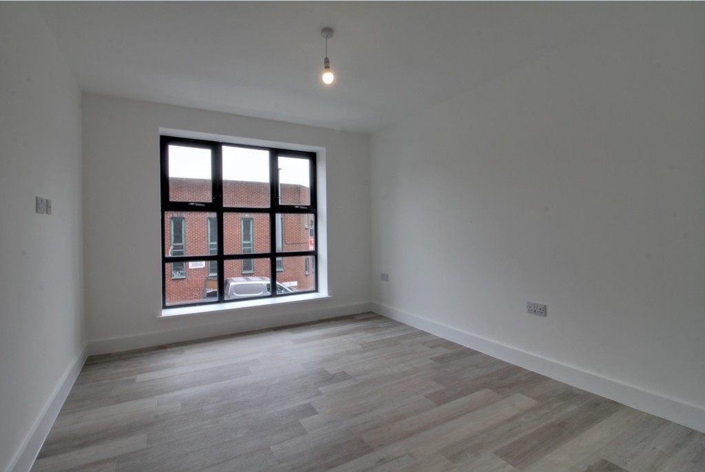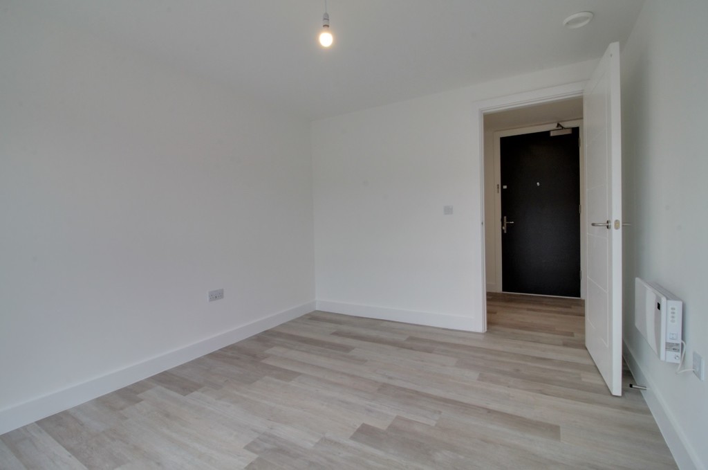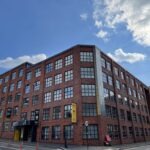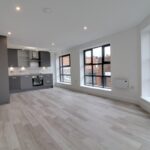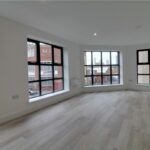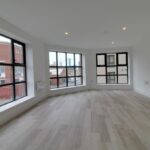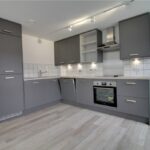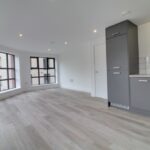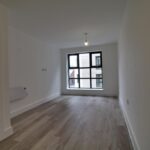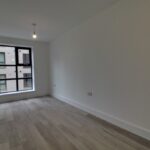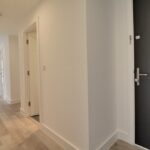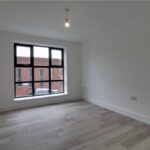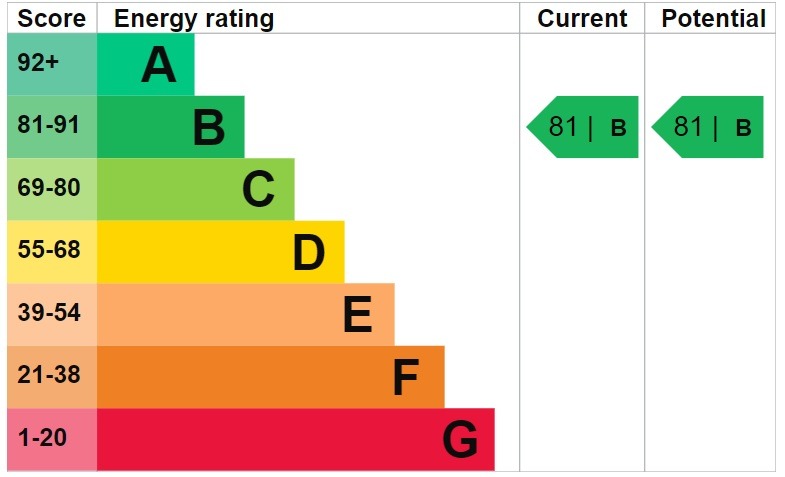B12 0QD
1
2
1
Description
Specification
Floor Plans
EPC Rating
*** PARKING INCLUDED! *** Located in the heart of a vibrant creative quarter and just 10 minute walk from Birmingham city, Digbeth One 2 is a new collection of apartments built for city living. This stunning 2 double bedroom apartment offers open plan living, with modern feel. Unfurnished
DESCRIPTION Digbeth One 2 offers a contemporary collection of 194 one, two, and three-bedroom apartments. With dusky red-hued bricks and warehouse-style anthracite windows, the site reflects Digbeth's historical significance.
Internally, this modern apartment offers a welcoming entrance hallway, ample storage, 2 double bedrooms, modern family bathroom with shower over the bath and a large open plan living room/kitchen with floor to ceiling windows and a city skyline view.
The interior of the apartment has been thoughtfully designed by experts, Edward Thomas Interiors, and is inspired by the creativity of Digbeth paired with a sleek 'Monoi' style. This minimalist scheme is an infusion of soft neutrals, whitewashed natural wood, and warm earthy hues, which act as the perfect blank canvas.
Ideal for those with modern lifestyles, the apartments boast contemporary kitchens, flooring, luxury bathroom suites, loft-style windows and hyperoptic broadband. In addition, there will also be a communal rooftop space that comes with spectacular skyline views of the cityscape.
Offered Unfurnished with an allocated secure parking space included.
Unfurnished but to include kitchen appliances such as a cooker/hob, fridge/freezer, dishwasher and a washer dryer.
KITCHENS - Premium finished worktops with stainless steel splashback
- Integrated appliances*, including stainless steel oven, ceramic hob, fridge freezer, washer dryer and dishwasher
- Adjustable downlights
BATHROOM - To bathrooms - steel bath featuring chrome bath filter with overhead shower and hand held hose
- Built in mirrored shelving unit
- Wall hung toilet with soft close seat
- Semi-recessed basin with chrome single lever tap
- Fully tiled
- Electric towel radiators with chrome finished thermostat controller
- To bathrooms - chrome finished shaver socket
- Accessories including, soap holder toilet roll holder and robe hook finished in chrome
- White downlights
- Linear lights to top and bottom of mirrored shelving unit
BEDROOMS - Internal full height window*
- Pre-wired for digital TV with the provision for BT to master bedroom
OTHER FEATURES - Media plate in lounge pre-wired for BT, hyperoptic & digital TV
- HD video surveillance intercom tablet with remote fob access
- Low energy lighting
- Individual electric radiator thermostat controllers
- Communal roof terrace access*
- Communal courtyard access*
- Car parking space*
- 1no. secure cycle space per apartment
Notice: All measurements are approximate, and photographs/images provided for guidance only and may not accurately represent the property.
Agents Note: All material information stated below has been agreed/ confirmed with our client, we would request all information to be verified by the interested applicant with a James Laurence Estate Agent Employee prior to proceeding forward with an application.
Rental Per Month: £1250.00
Deposit Amount To Be Held In The Deposit Protection Service (DPS): £1,442.30
Further information regarding the scheme can be found here: Custodial terms and conditions | DPS (depositprotection.com)
Length Of Tenancy: 6 months minimum term
Local Authority: Birmingham City Council
Council Tax Band - TBC.
Under latest legislation, permitted tenant payments include:
- Rent
- Utility bills, which are not included and additional to rent
- Holding deposit equivalent of 1 weeks rent
- Changes to an AST during tenancy
- Company let fees still apply
James Laurence are members of The Property Ombudsman and in partnership with the Money Shield Client Money protection Scheme (CMP). All enquiries and further information requests can be sent to [email protected].
St James Place, 34 George Road, Birmingham
Britten House, Symphony Court, Birmingham
