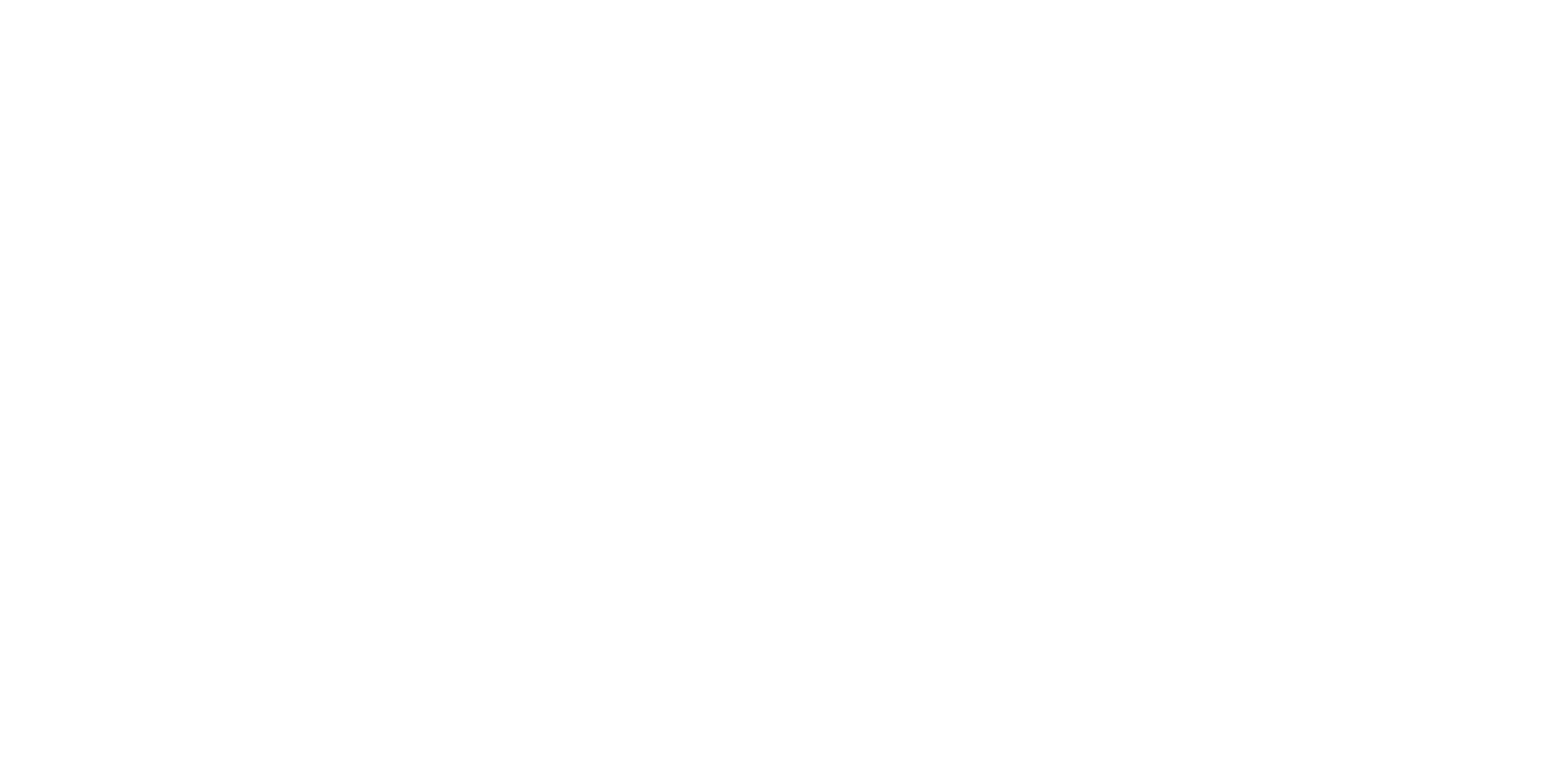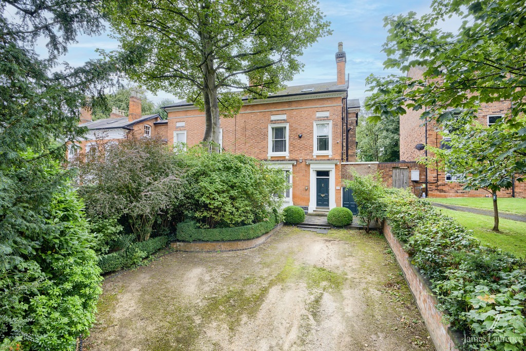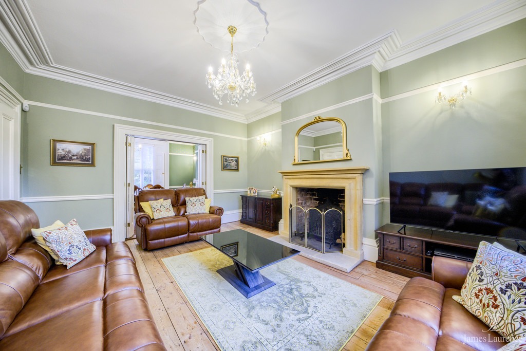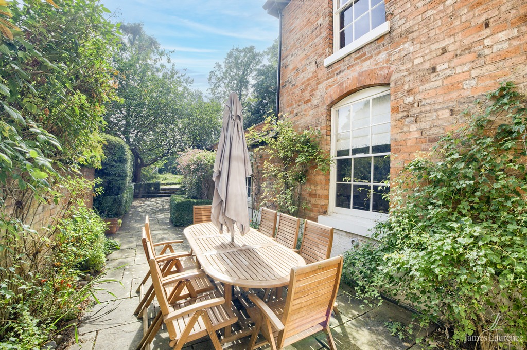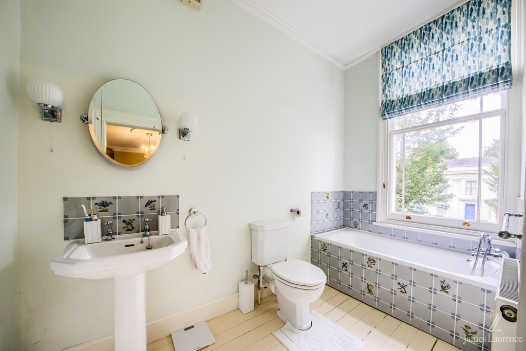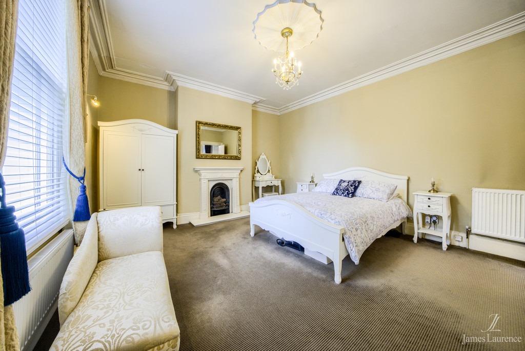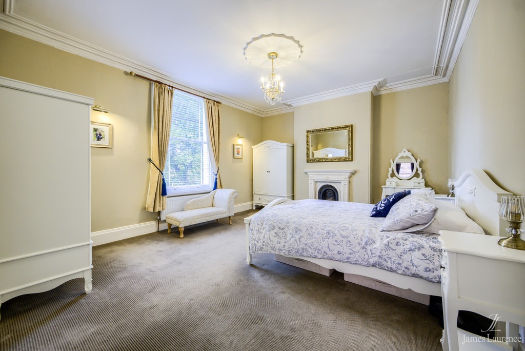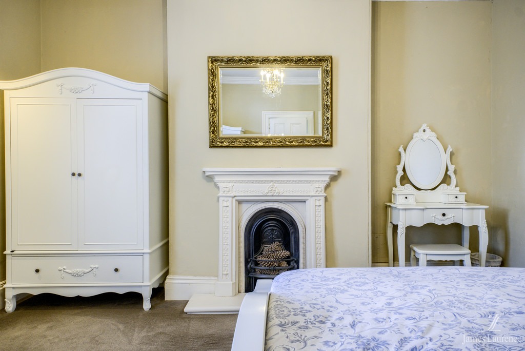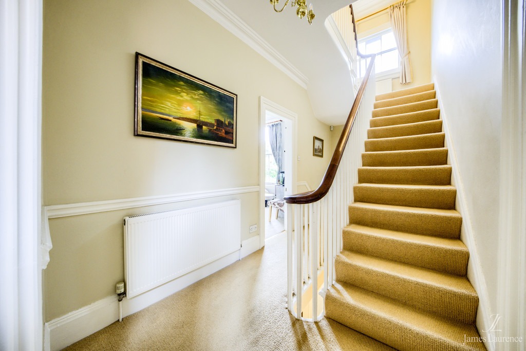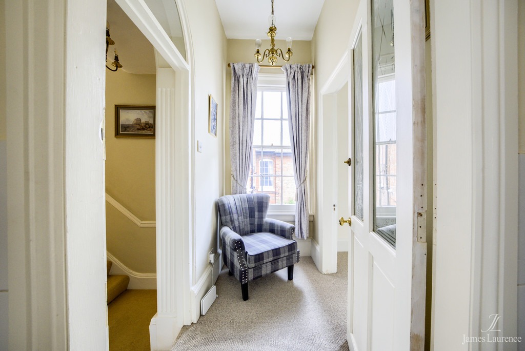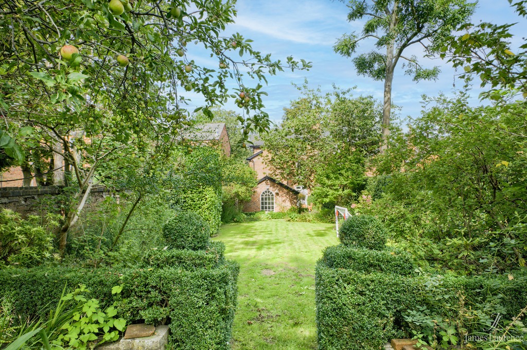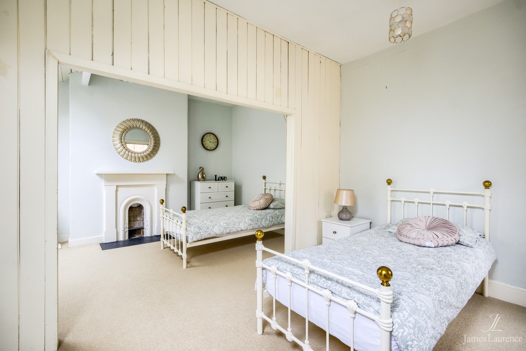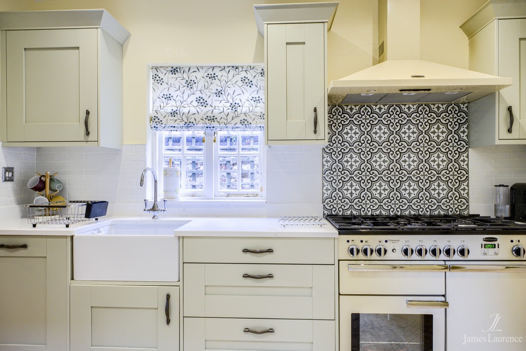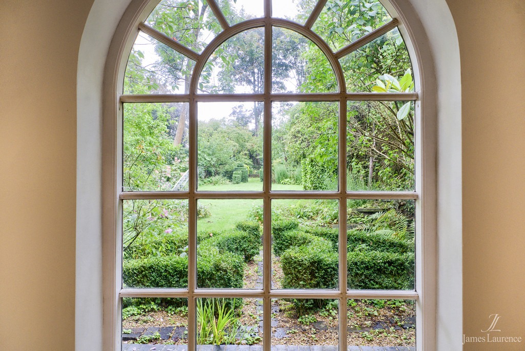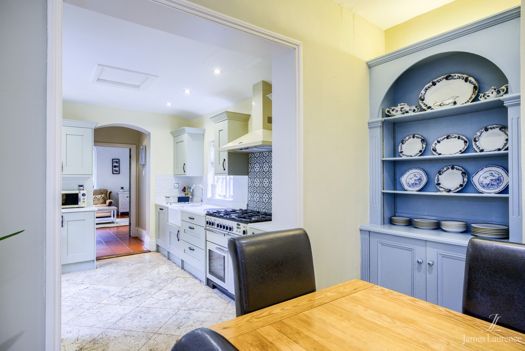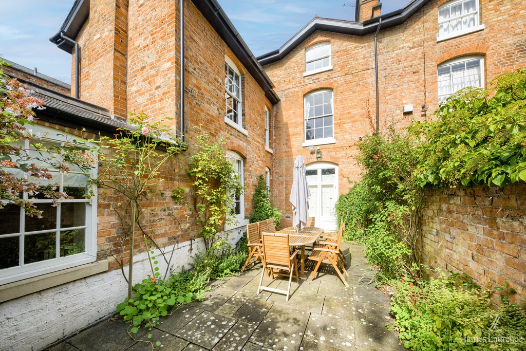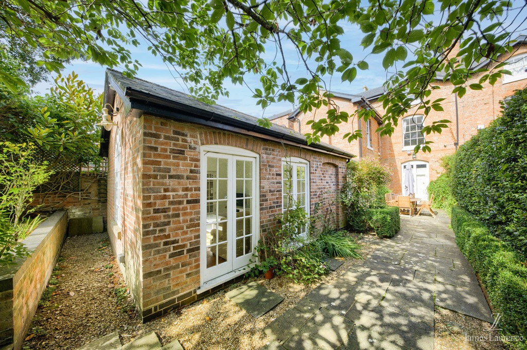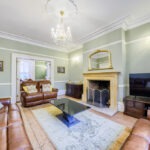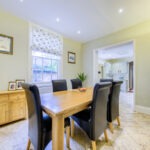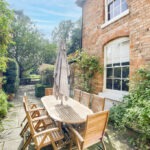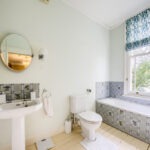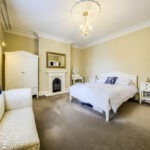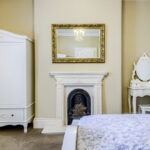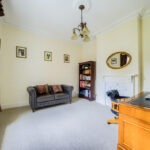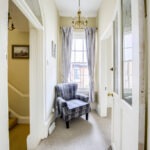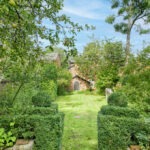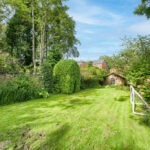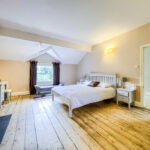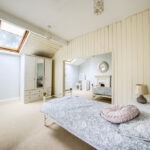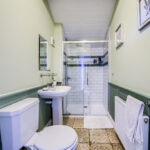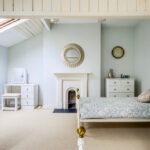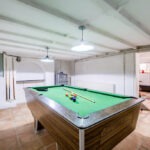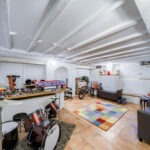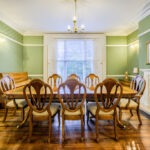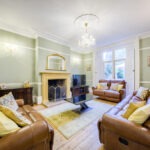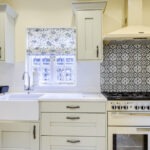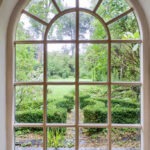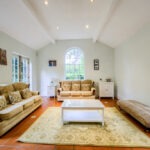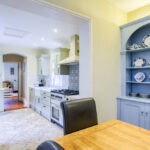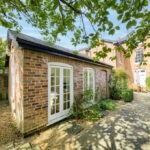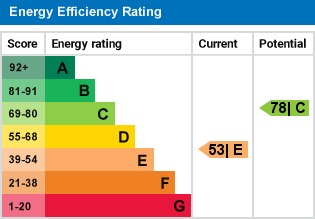B15 2JQ
3
5
4
Video Tour
Description
Specification
Floor Plans
Location
EPC Rating
Gough Road is an elegant period town house, with original parts understood to date from circa 1837, and listed Grade II for its historical and architectural importance. The house offers classic red brick faced elevations, predominantly set beneath pitched slate roofs, and with relief offered by sash fenestration with plain stucco frames and York stone sills. Internally there are many period features, and these include good ceiling heights, dado and picture rails, deep skirtings, ceiling covings and roses, with a beautiful Lias stone floor to the reception hall, in addition to some splendid fireplaces and exposed timber boarded flooring within the two principal reception rooms.
A simply must view!
DESCRIPTION Gough Road is an elegant period town house, with original parts understood to date from circa 1837, and listed Grade II for its historical and architectural importance. The house offers classic red brick faced elevations, predominantly set beneath pitched slate roofs, and with relief offered by sash fenestration with plain stucco frames and York stone sills. Internally there are many period features, and these include good ceiling heights, dado and picture rails, deep skirtings, ceiling covings and roses, with a beautiful Lias stone floor to the reception hall, in addition to some splendid fireplaces and exposed timber boarded flooring within the two principal reception rooms.
The spacious and well laid out accommodation is ideally suited for family occupation and entertaining purposes, being set over three floors, in addition to useful cellars, with the entire extending in all to around 3,814 Sq. Ft.. Large sash windows provide ample levels of natural light to many rooms.
The house is set well back behind a deep front drive, providing a generous parking area for a good number of cars. A panelled timber front door, with fanlight window over, leads into the well proportioned central reception hall. There is a delightful, Lias stone floor, high level central arch, a fine staircase with balustrade railings surmounted by a curved mahogany handrail, and doors leading off to the two excellent reception rooms. The front dining room features fireplace with Adams style surround, large sash window to the front elevation flanked by original working shutters, and connecting folding doors through to the rear reception room, making these two rooms ideal for entertaining purposes. The reception room has a delightful pitch pine exposed floor, fine carved open stone fireplace with stone hearth, with French doors, flanked by original window shutters, leading out onto the south, south east facing rear terrace.
The superb and handmade open plan kitchen/breakfast room has a limestone tiled floor and makes for a most practical everyday living area. There are fitted butlers cupboards within the breakfast area, whilst the kitchen has solid oak cupboards, hand painted sage green, white marble worktops, matching window sill, ceramic sink, white tile splashback and matching chrome taps. This continues through into the delightful dining room/family room. This room has a full height ceiling to the eaves, Fired Earth tiled floor, feature arched window to the rear gardens, as well as French doors leading out onto the courtyard terrace and the side passage. This side passage leads to an outside gardeners WC, as well as a wood store and bin area.
From the hallway access is gained to the cloakroom, with a limestone floor and Italian marble wall tiles, in addition to the laundry and warming room, which houses the central heating boilers, has a terracotta floor and a high ceiling. The generous cellars currently provide excellent additional space, with two good size rooms providing both a storage area/workshop with a ceramic tiled floor, and a games room/wine cellar, with brick cold shelves and also having a ceramic tiled floor.
On the first floor a landings radiates off to the master bedroom, served by an en suite bathroom with tiles, and bedroom two, which enjoys a delightful aspect over the rear gardens. There is a separate shower room and WC for bedroom two as well as an ante room continuing through to the guest suite comprising bedroom three, served by its own bathroom.
The second floor landing leads off to a most useful storage room, as well as to bedroom four, with a fine exposed pitch pine floor, original fireplace and sash window with an attractive south easterly aspect over the rear gardens. There is an additional bedroom five, with a sitting area/nursery and served by an en suite bathroom.
The lovely mature gardens lie mainly to the rear of the house, and enjoy a delightful south, south easterly aspect. Directly to the back of the house is a courtyard area with an Indian sandstone terrace providing an excellent al fresco seating area, and varied planting to include David Austin and old scented roses and clematis. Steps continue up to the main central lawn, and planted with many different plants, shrubs and trees such as roses, mulberry, laurel and many more. There is a box hedge delineated area with double herbaceous borders about a grass path: beyond which there is a raised area for pots and cold frames, and a circular area in slate, bordered by ferns as well as a box edged vegetable garden. To the very far end is a raised garden area with a medlar and a compost stall.
The house and gardens in all extend to around 0.21 acre.
LOCATION Gough Road links Charlotte Road and Carpenter Road and features many fine Victorian properties on either side. The road is ideally located for access to Birmingham City Centre, which via the A38, lies only about 2 miles to the north, whilst Five Ways Railway Station is within close proximity and provides direct access to Birmingham New Street, which is only one stop down the line. There is a small shopping precinct on Wheeleys Road only approximately half a mile away where there is an excellent general grocers/convenience store, dry-cleaners, florist and hairdressers. There is also the Morrisons supermarket situated nearby just on Harborne Road. About two miles to the west is Harborne, with a Marks and Spencer Food Hall, Waitrose and chemists, greengrocers, and a superb master butcher.
Leisure and recreational facilities include the renowned Edgbaston Priory tennis and Squash Club, Edgbaston Golf Club, the internationally known Edgbaston Cricket Ground, and the Edgbaston Botanical Gardens. Cannon Hill Park is also within about a mile, offering expansive areas of open space, a 5 acre woodland area, tennis courts and lakes.
Superb medical facilities in the area include the recently expanded Queen Elizabeth hospital providing state of the art facilities for the region, whilst the private Edgbaston and Priory Hospitals are nearby, with The Birmingham Children's Hospital and City hospital are only about three and four miles away respectively.
A wide range of schools are also available in the area to include the premier league King Edward VI public school and a choice of excellent prep schools within close proximity. For further education, the main Birmingham University campus is only around a mile away, as is the Edgbaston campus of Birmingham City University.
JAMES LAURENCE ESTATE AGENTS Agents Note: We have not tested any of the electrical, central heating or sanitary ware appliances. Purchasers should make their own investigations as to the workings of the relevant items. Floor plans are for identification purposes only and not to scale. All room measurements and mileages quoted in these sales particulars are approximate. All material information stated below has been provided by our client, but we would request all information to be verified by the purchaser's chosen solicitor.
Fixtures and Fittings: All those items mentioned in these particulars by way of fixtures and fittings are deemed to be included in the sale price. Others, if any, are excluded. However, we would always advise that this is confirmed by the purchaser at the point of offer.
Tenure: Freehold
Services: All mains' services are connected to the property.
Local Authority: Birmingham City Council
Council Tax Band - F
Calthorpe Estate Charge -
To complete our comprehensive service, James Laurence Estate Agents is pleased to offer the following:-
Free Valuation: Please contact the office on to make an appointment.
Residential Lettings and Management: If you are interested in letting out your property or are considering renting a property, please contact our office to find out further information.
Conveyancing: Very competitively priced rates agreed with our panel of local experienced and respected Solicitors. Please contact this office for further details.
Financial Services: James Laurence Estate Agents work with an independent Mortgage Service offering face to face mortgage advice to suit your needs. Please contact the office on to make a free appointment.
Oakland Close, Solihull,
Clarence Road, Moseley,
