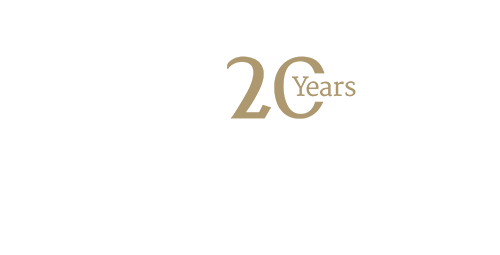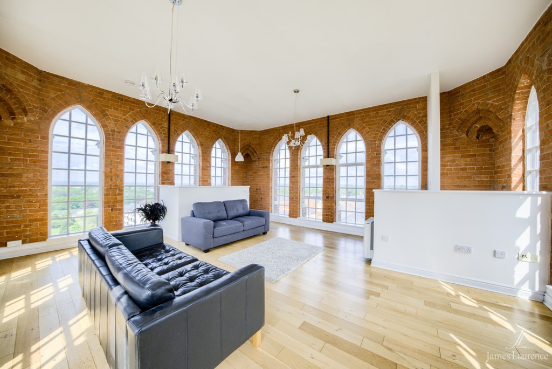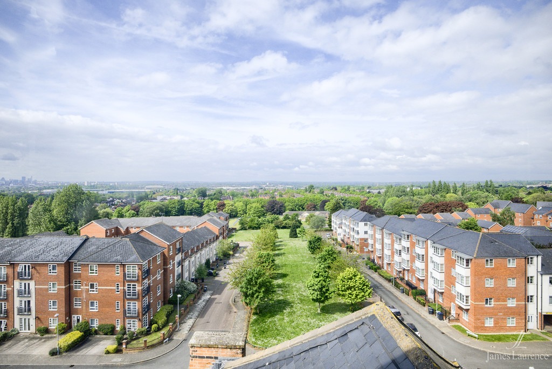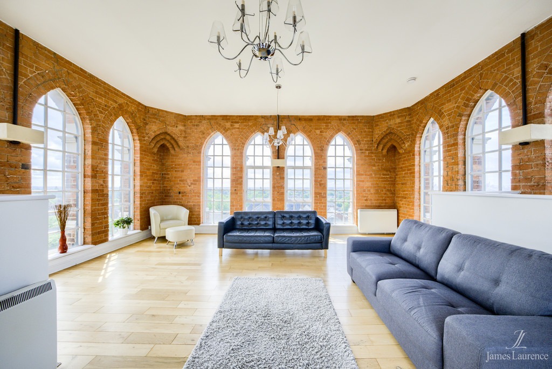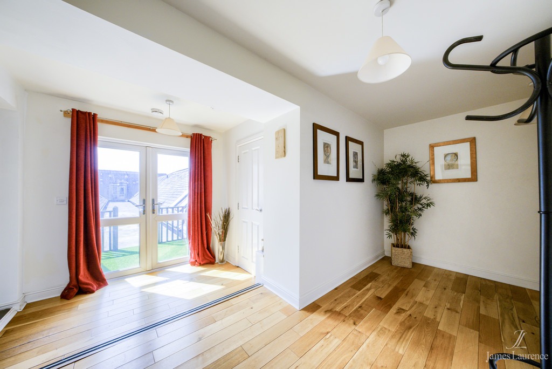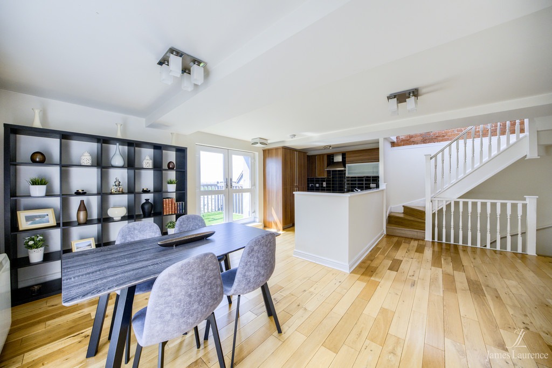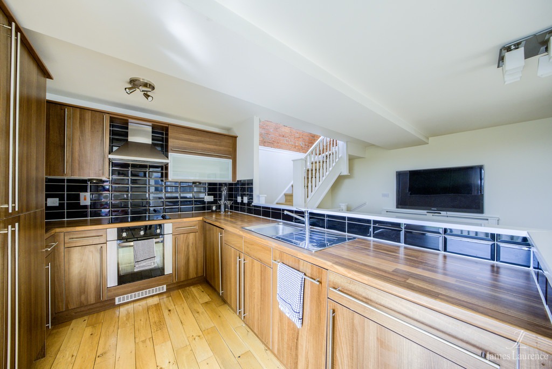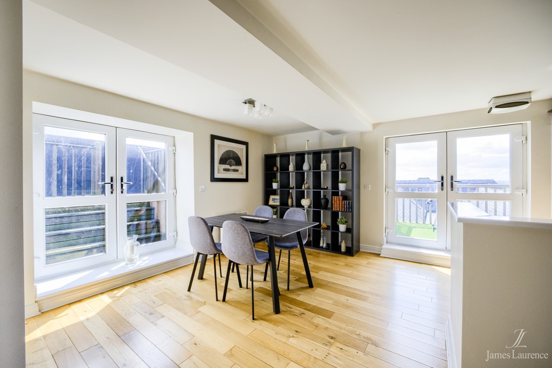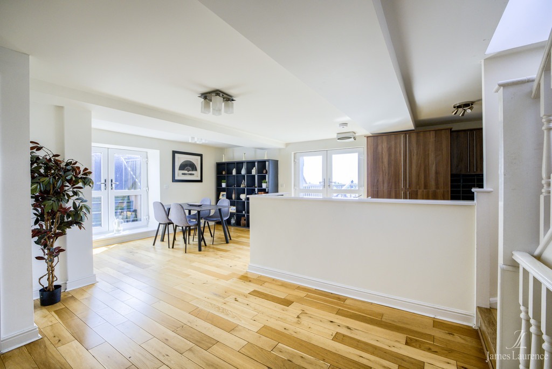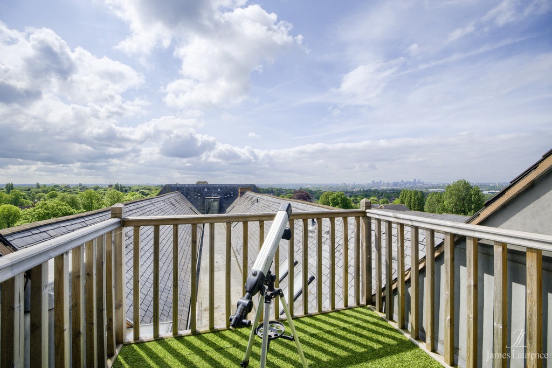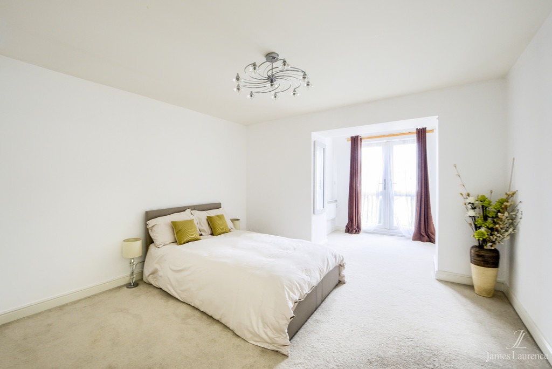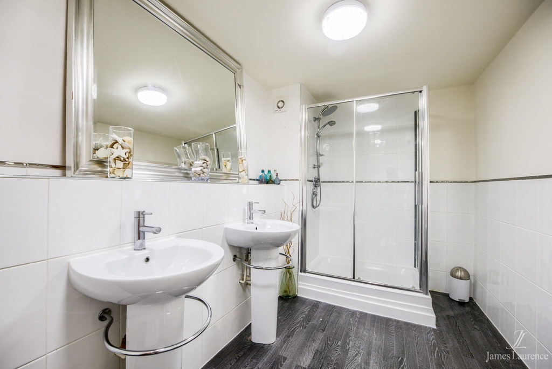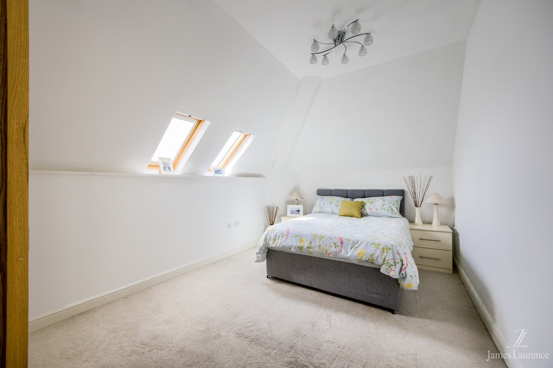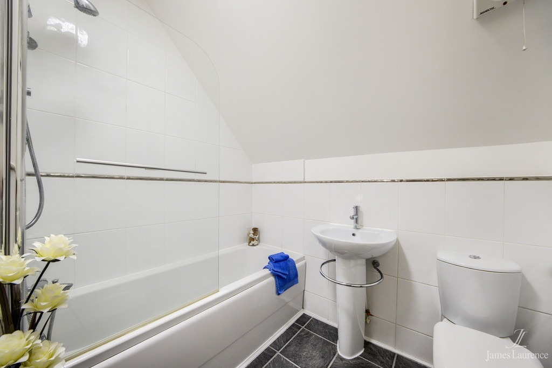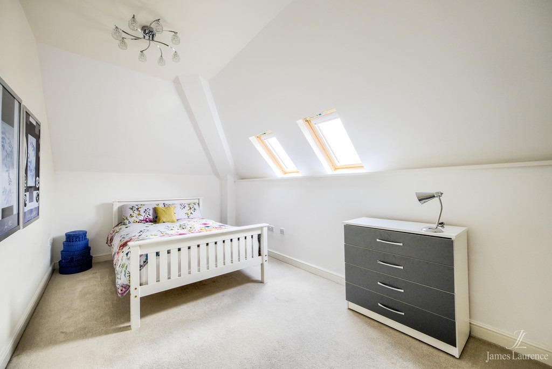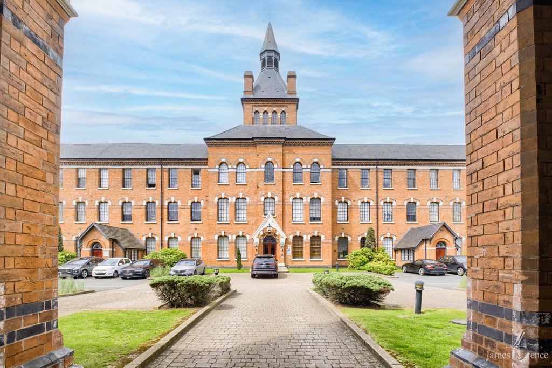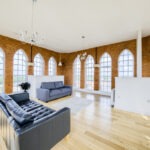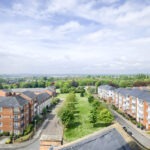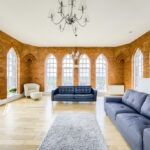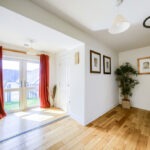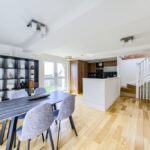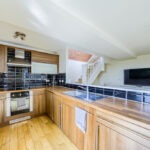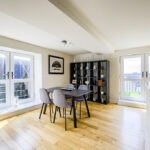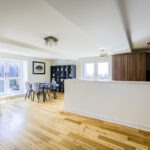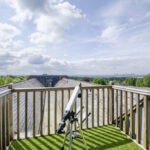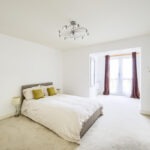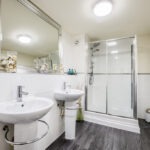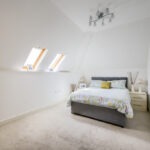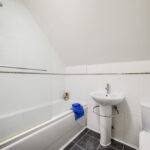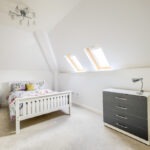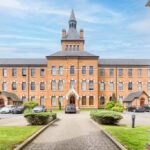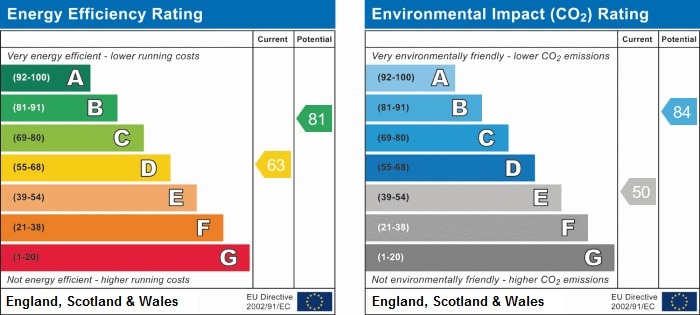B23 6GS
2
3
2
Video Tour
Description
Specification
Floor Plans
Location
EPC Rating
The Tower Penthouse presents an outstanding opportunity for the discerning purchaser to acquire a unique three bedroom apartment penthouse apartment with a range of exclusive features.
What could be better than relaxing on one of your private penthouse terraces on a warm summer’s evening? Or watching Birmingham’s stunning skyline twinkling in the dark from the huge double height arched windows in your lounge?
DESCRIPTION The Tower Penthouse presents an outstanding opportunity for the discerning purchaser to acquire a unique three bedroom penthouse with a range of exclusive features, including private access from the lift directly into your apartment.
What could be better than relaxing on one of your private penthouse terraces on a warm summer's evening? Or watching Birmingham's stunning skyline twinkling in the dark from the huge double height arched windows in your lounge?
Situated in the historical Highcroft Hall, this grand, spacious apartment in Erdington is a blend of quality craftsmanship from a bygone age and the stylish luxuries of modern living. Accessed by your own private lift this unique characterful property offers accommodation over three floors including a large, private, welcoming reception hall, three double bedrooms with the master bedroom having a balcony and large en-suite, a spacious lounge area which leads to a fully fitted integrated kitchen, and a large open plan top floor room offering panoramic views across the city.
Outside you have an allocated parking space in a secure gated car park and well maintained fenced and gated grounds.
This apartment is located near the A38, M5/M6 and is a stone's throw from convenient transport links, so is suitable for commuters as well as city workers and local professionals who want a home with the wow factor.
ENTRANCE HALLWAY
PRIVATE BALCONY 8' 0" x 7' 4" (2.44m x 2.24m)
MASTER BEDROOM 18' 6 (Max)" x 12' 2" (5.64m x 3.71m)
EN-SUITE SHOWER ROOM 13' 2" x 7' 0" (4.01m x 2.13m)
PRIVATE BALCONY 8' 1" x 7' 4" (2.46m x 2.24m)
HALLWAY
SECOND GUEST BEDROOM 15' 8" x 9' 4" (4.78m x 2.84m)
THIRD GUEST BEDRROM 15' 8" x 9' 4" (4.78m x 2.84m)
FAMILY BATHROOM
STAIRS LEADING TO FIRST FLOOR
PRIVATE BALCONY
OPEN PLAN LIVING & KITCHEN AREA 20' 10" x 18' 8" (6.35m x 5.69m)
PRIVATE BALCONY
STAIRS LEADING TO SECOND FLOOR
LIVING ROOM 20' 10" x 18' 8" (6.35m x 5.69m)
PARKING The property boasts one secure and allocated parking space.
AREA Local shops can be found just a short walk away in Erdington and just a short drive away is Boldmere which has become a real hub of activity, offering a pavement cafe culture with numerous independent shops & restaurants. Birmingham city centre is around 5 miles away and is home to the renowned Bull Ring Shopping Centre and many popular bars and eateries. Erdington Rail Station is less than 1 miles away & offers great commuter access to both Birmingham and Lichfield City Centres. The property is also well located for access to the M6, M42, M5 and A38.
Priory House, Gooch Street North,
Lee Crescent, Edgbaston,
