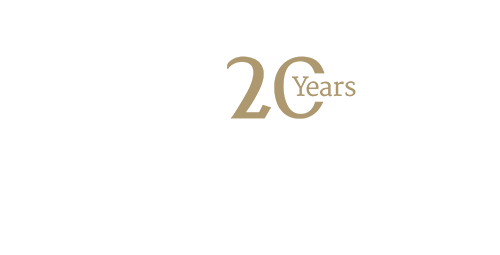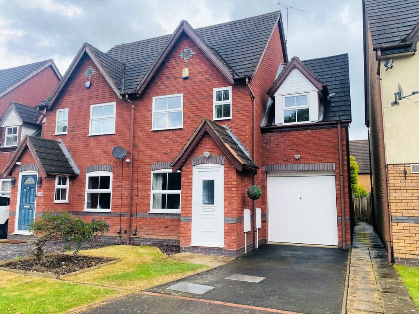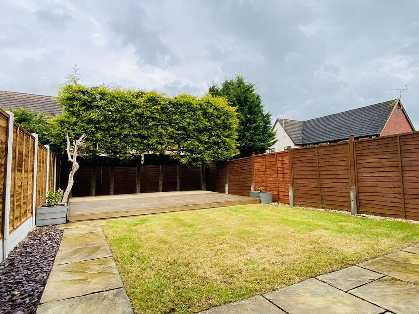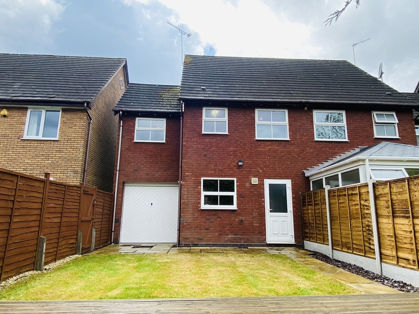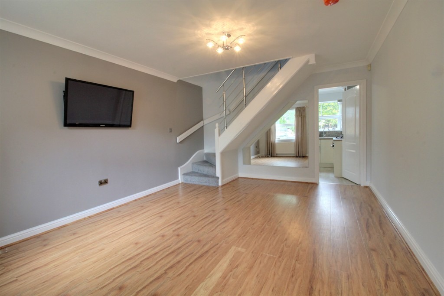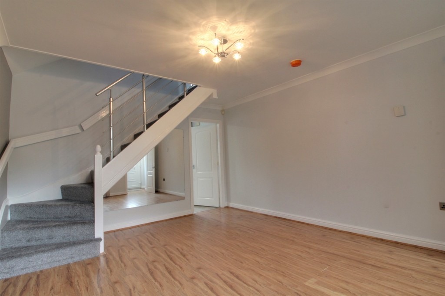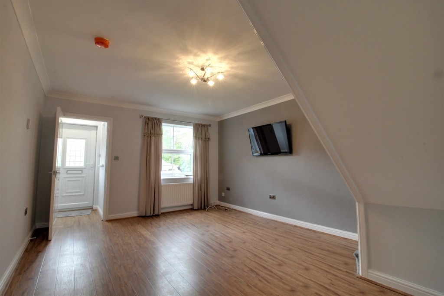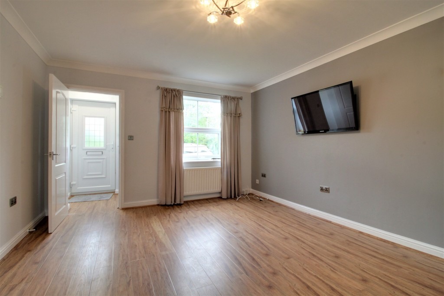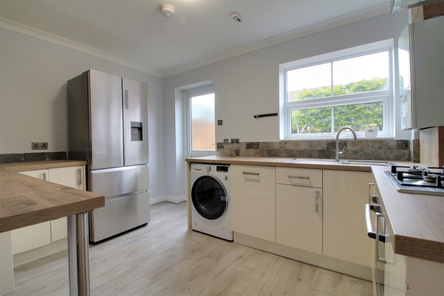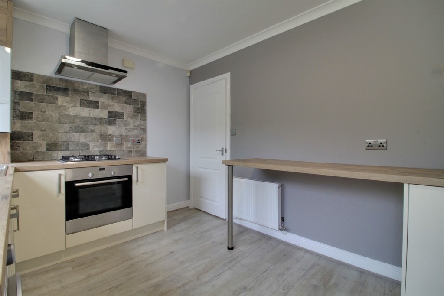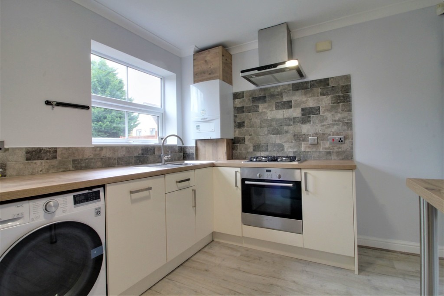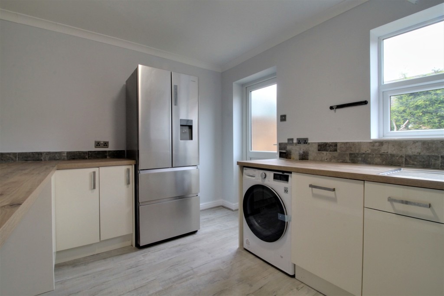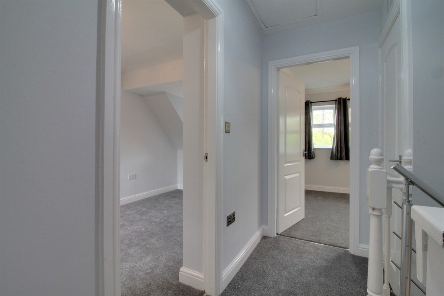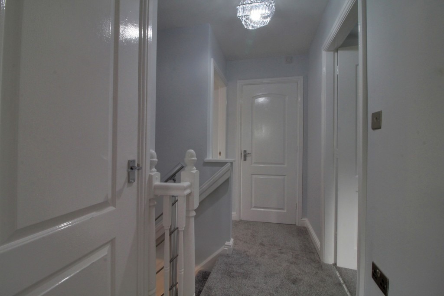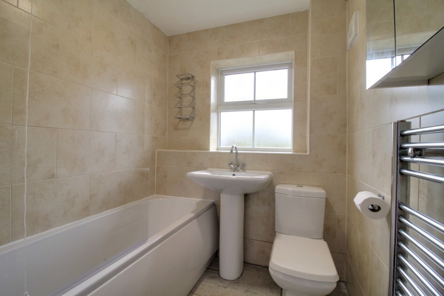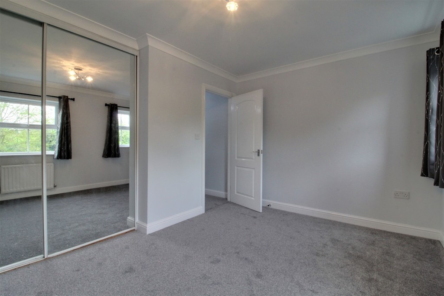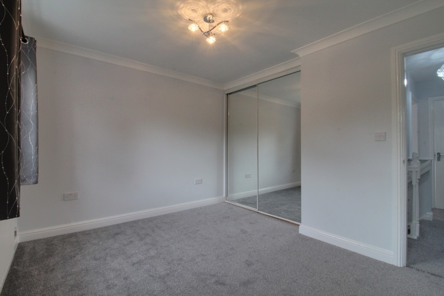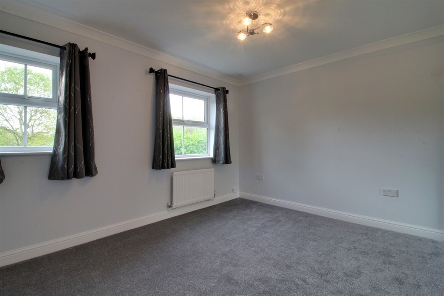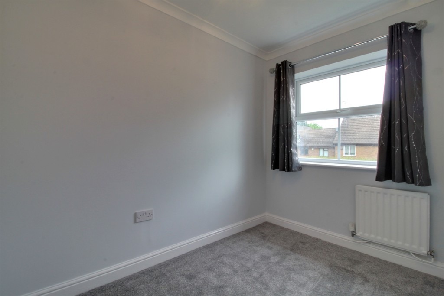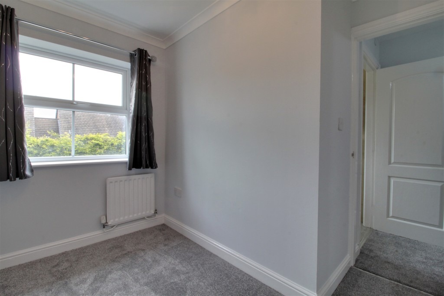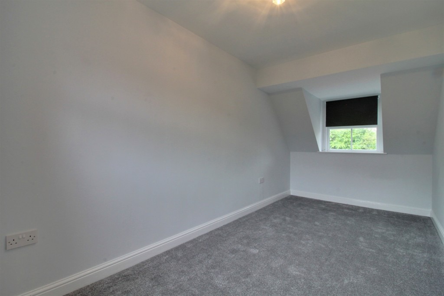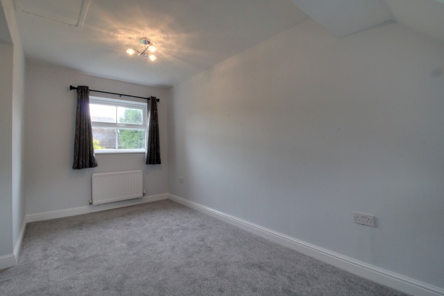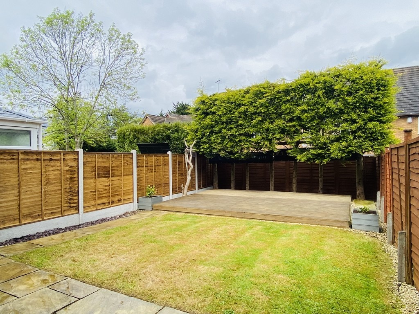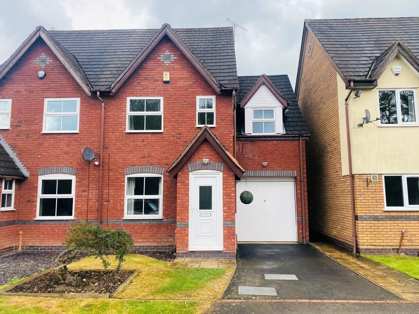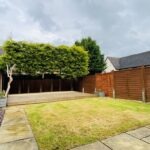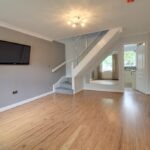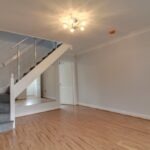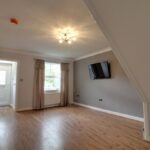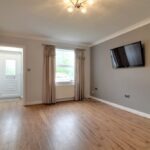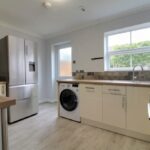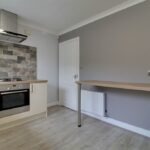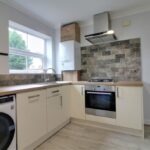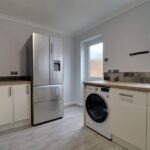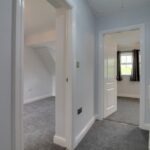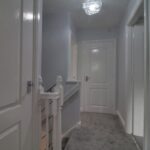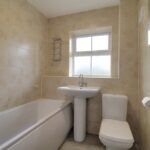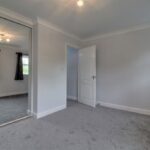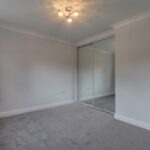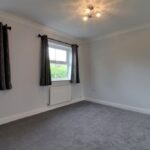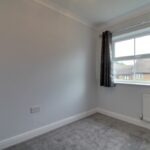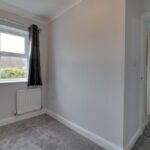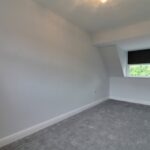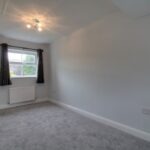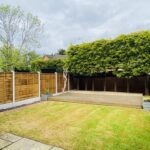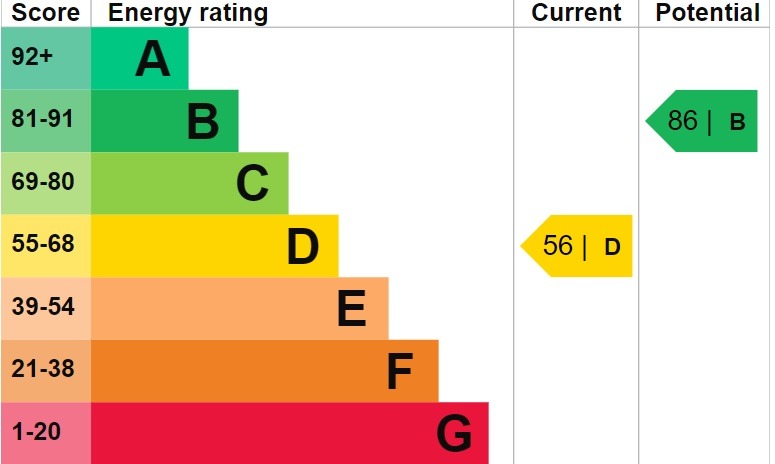B90 4PE
1
3
1
Description
Specification
Location
EPC Rating
Fantastic Three Bedroom Semi Detached family home, in a quiet cul-de-sac location. Well Presented throughout and offering good size bedrooms, pleasant rear garden, garage and off road parking. Ideally located for schools, local amenities and transport links. Unfurnished and available AUGUST
DESCRIPTION A fantastic, Three Bedroom Semi Detached family home located in a quiet cul-de-sac location. Just walking distance from local shops, amenities and Shirley Gold Club.
Recently refurbished throughout, this well presented family home offers an entrance porch, spacious living area, separate fitted kitchen with integrated appliances and access to good sized rear garden.
Kitchen appliances include a standing American Fridge/Freezer, cooker and gas hob, washer/dryer, and dishwasher.
Rear Garden offers rear access to garage and a gated side entrance.
Internally, upstairs allows a spacious landing, 3 good size bedrooms, 2 with integrated wardrobes and a family bathroom with shower over the bath.
The entire property has been recently renovated throughout with brand new carpets, new kitchen and bathroom.
Other benefits include gas central heating, a pleasant rear garden, garage and off road parking.
Ideally located for schools, local amenities and transport links.
Unfurnished and available August!
ENTRANCE PORCH 4' 10" x 4' 50" (1.47m x 2.49m)
LIVING ROOM 15' 61" x 12' 27" (6.12m x 4.34m)
KITCHEN/BREAKFAST ROOM 12' 22" x 10' 05" (4.22m x 3.18m) Kitchen fit with American style Fridge/Freezer, washer/dryer, cooker and gas hob, dishwasher.
Also allowing patio door to rear garden
REAR GARDEN 42' 02" x 21' 80" (12.85m x 8.43m) with both lawn and patio area. Rear access to garage and a side gated entrance.
LANDING 9' 25" x 8' 86" (3.38m x 4.62m) with ample storage
MASTER BEDROOM 10' 65" x 12' 33" (4.7m x 4.5m) with integrated wardrobes
SECOND BEDROOM 8' 11" x 17' 82" (2.72m x 7.26m)
THIRD BEDROOM 8' 24" x 10' 00" (3.05m x 3.05m) with integrated wardrobes
BATHROOM 5' 94" x 6' 81" (3.91m x 3.89m) with shower over the bath
GARAGE
TENANT FEE ACT 2019 Under latest legislation, permitted tenant payments include:
- Rent
- Utility bills on top of monthly rent
- Holding deposit equivalent of 1 weeks rent
- Changes to an AST during tenancy
- Company let fees still apply
James Laurence are members of The Property Ombudsman and in partnership with the Money Shield Client Money protection Scheme (CMP). All enquiries and further information requests can be sent to [email protected].
Notice: All measurements are approximate, and photographs/images provided for guidance only and may not accurately represent the property.
Agents Note: All material information stated below has been agreed/ confirmed with our client, we would request all information to be verified by the interested applicant with a James Laurence Estate Agent Employee prior to proceeding forward with an application.
Rental Per Month: £1500.00
Deposit Amount To Be Held In The Deposit Protection Service (DPS): £1,730.76
Further information regarding the scheme can be found here: Custodial terms and conditions | DPS (depositprotection.com)
Length Of Tenancy: 6 months minimum term
Local Authority: Birmingham City Council
Council Tax Band - D
Swarthmore Road, Bournville,
