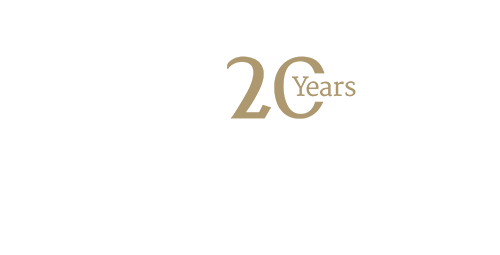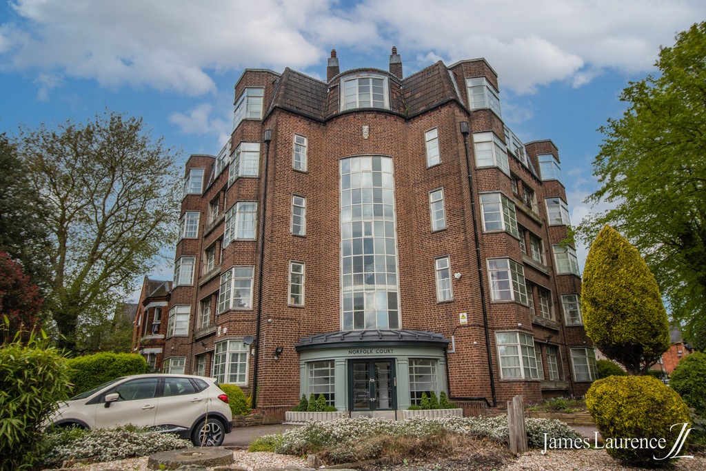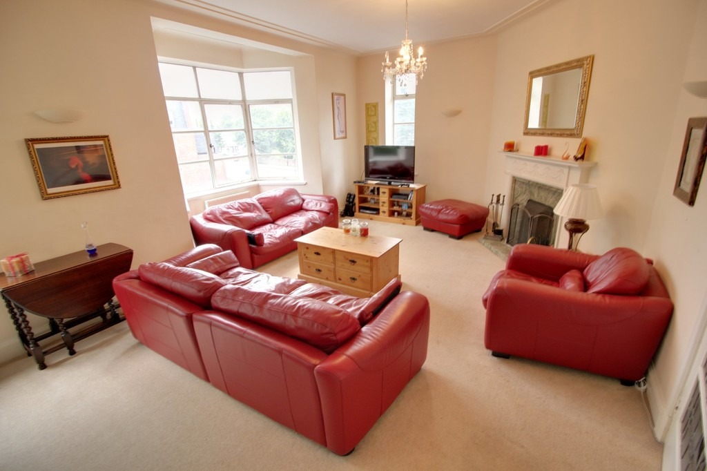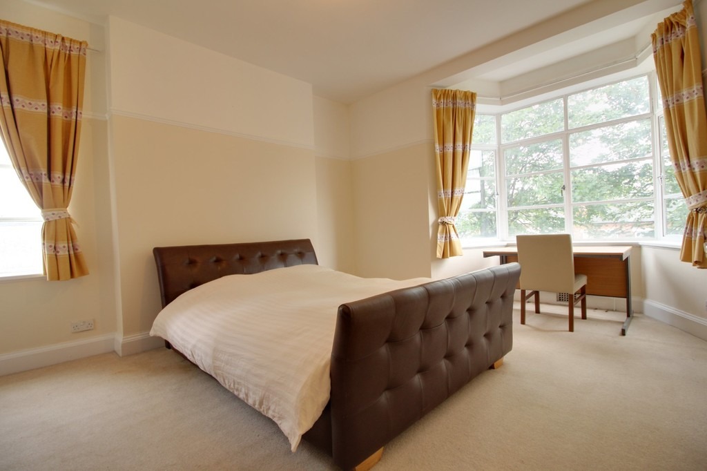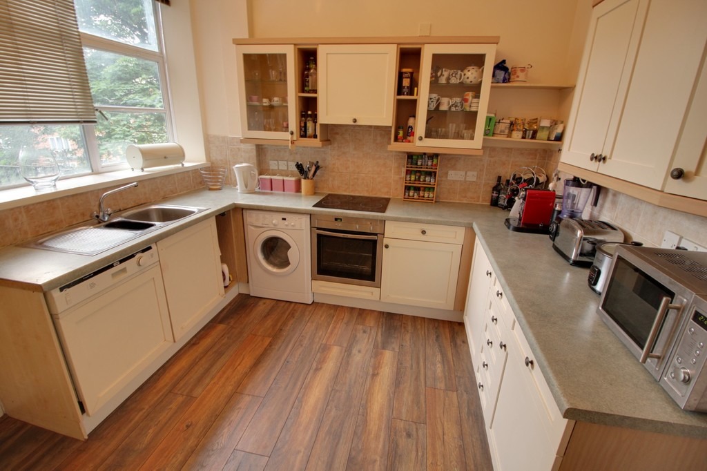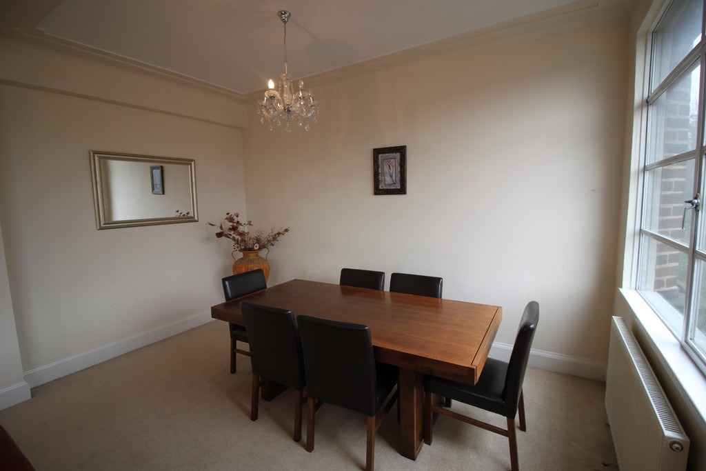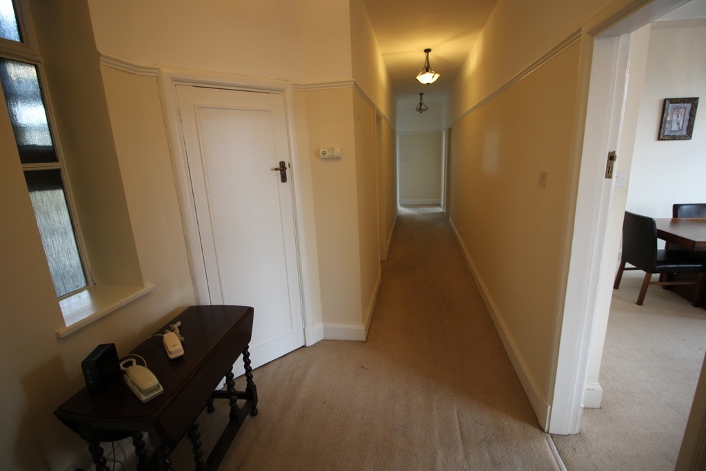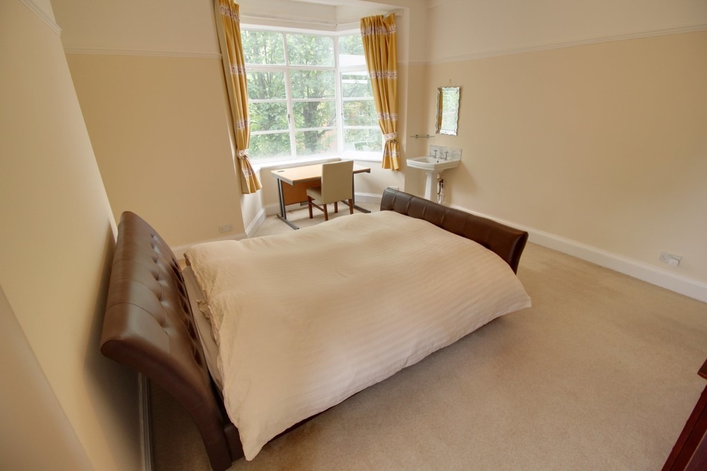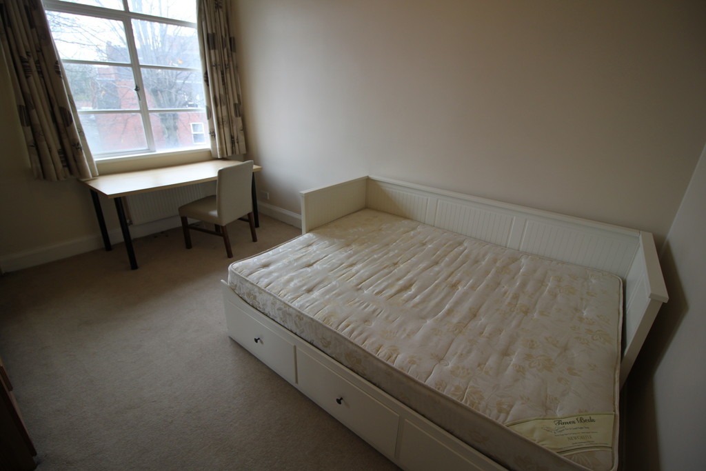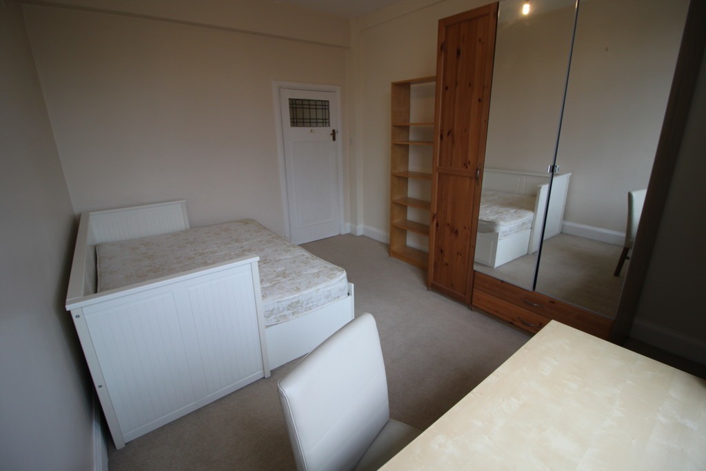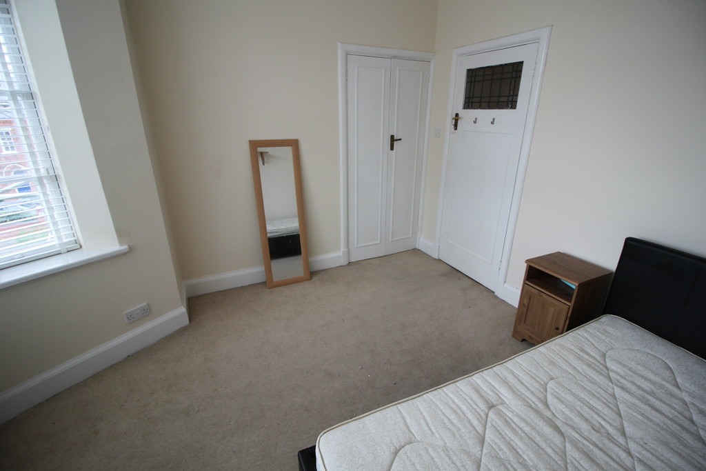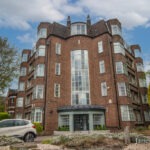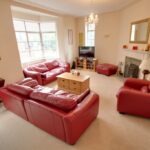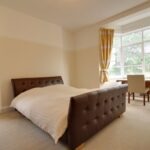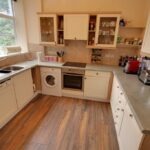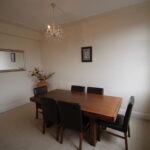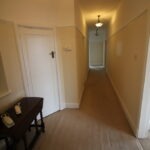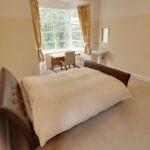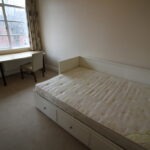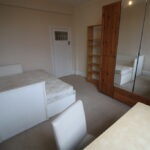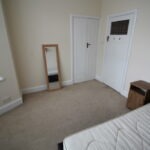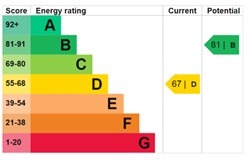B16 9LY
1
3
1
Description
Specification
Floor Plans
Location
EPC Rating
Located on the second floor of the characteristic, 1920’s Norfolk Court development is this spacious three bedroom apartment offering fantastic views, a shared balcony and TWO allocated parking spaces – a rare find so close to the City Centre!
DESCRIPTION A spacious three bed apartment in the stunning Norfolk Court development. Consisting of three DOUBLE bedrooms, family bathroom, living/dining room, fitted kitchen with white goods and storage room with a standing fridge/freezer and a shared balcony. This apartment is situated on the second floor of the development, and benefits from stunning views of the local area. The property also has communal external balcony access, communal garden access and offering the luxury of off road parking.
This property is based in Edgbaston in an ideal location, the property is minutes away from the City Centre, Bars, and flurry Restaurants on Hagley road and local entertainment theatres and high end casinos.
The development provides lift or stair access to your apartment, inside this home is very peaceful with Botanical gardens a short walk away from your home.
Situated in the Norfolk Court development, this property is in a wonderful location if you want city access as it joins onto the Hagley Road into the centre. The development is a short walk away from St Augustine's Church as well as Edgbaston reservoir, and has a whole host of bars and restaurants on it's doorstep - our favourites are Fiesta Del Asado and The Garden House.
JAMES LAURENCE ESTATE AGENTS MATERIAL INFORMAITON Agents Note: We have not tested any of the electrical, central heating or sanitary ware appliances. Purchasers should make their own investigations as to the workings of the relevant items. Floor plans are for identification purposes only and not to scale. All room measurements and mileages quoted in these sales particulars are approximate. All material information stated below has been provided by our client, but we would request all information to be verified by the purchaser's chosen solicitor.
Fixtures and Fittings: All those items mentioned in these particulars by way of fixtures and fittings are deemed to be included in the sale price. Others, if any, are excluded. However, we would always advise that this is confirmed by the purchaser at the point of offer.
Tenure: Share of Freehold
Services: All mains' services are connected to the property.
Local Authority: Birmingham City Council
Council Tax Band - D
Service Charge -
Ground Rent - No Ground Rent
Ground Rent Review Period - N/a
Length of Lease - 999 Years Remaining
To complete our comprehensive service, James Laurence Estate Agents is pleased to offer the following:-
Free Valuation: Please contact the office on to make an appointment.
Residential Lettings and Management: If you are interested in letting out your property or are considering renting a property, please contact our office to find out further information.
Conveyancing: Very competitively priced rates agreed with our panel of local experienced and respected Solicitors. Please contact this office for further details.
Financial Services: James Laurene Estate Agents work with an independent Mortgage Service offering face to face mortgage advice to suit your needs. Please contact the office on to make a free appointment.
The Badgeworks, Tenby Street, Birmingham City Centre
Balcaskie Close, Edgbaston,
