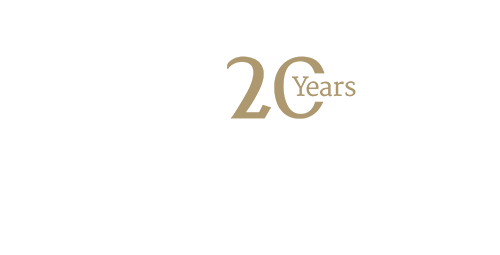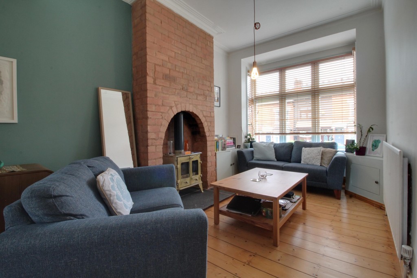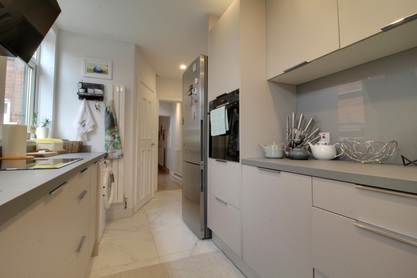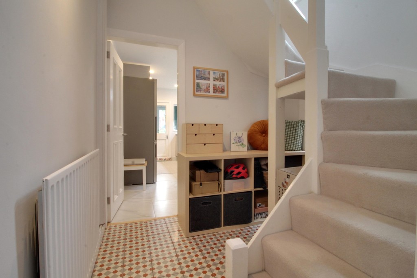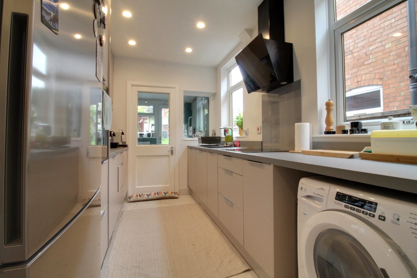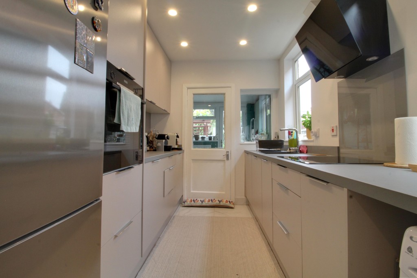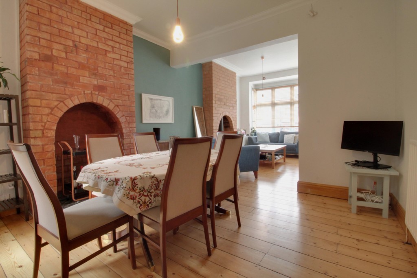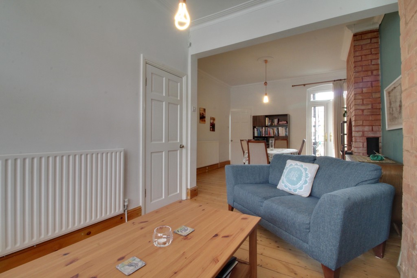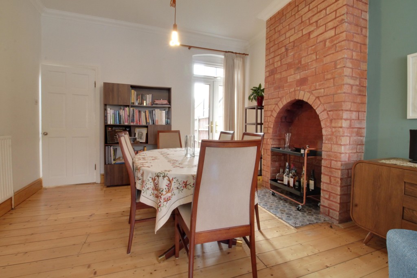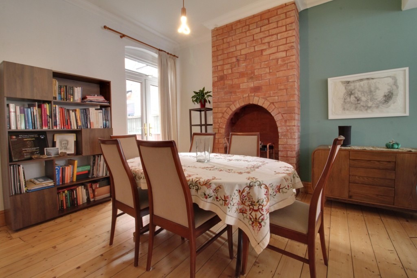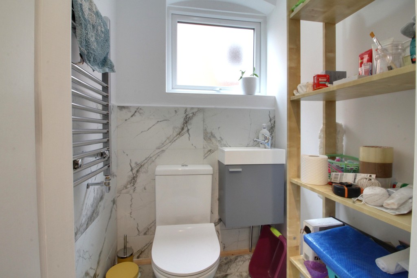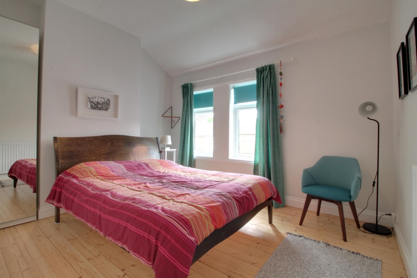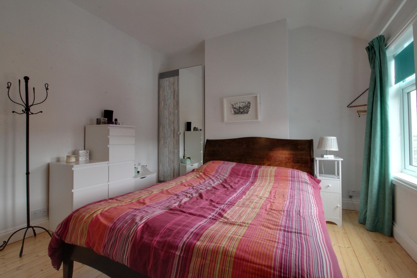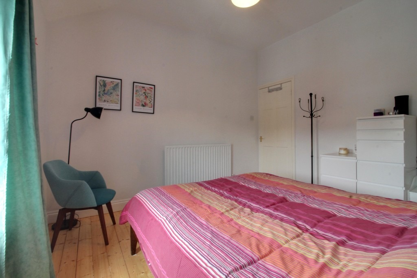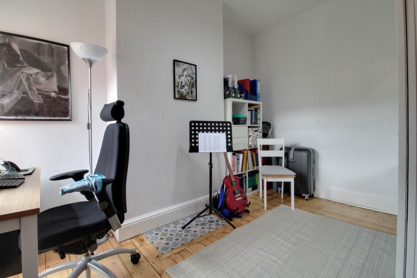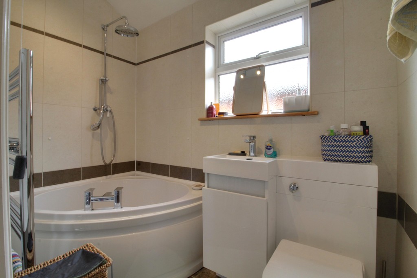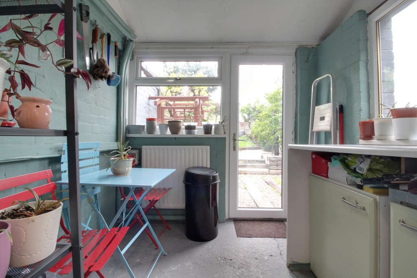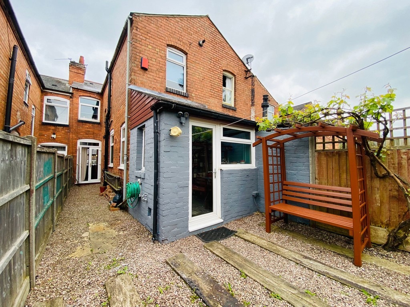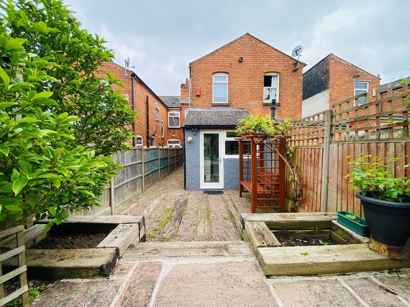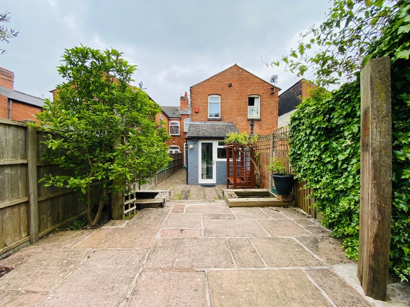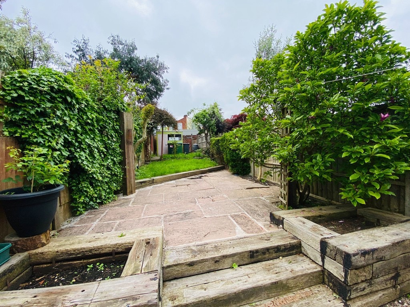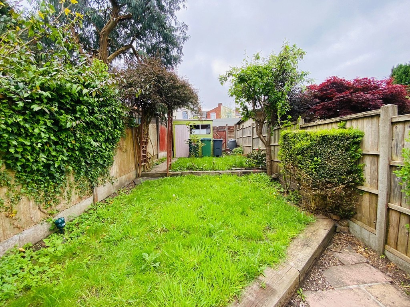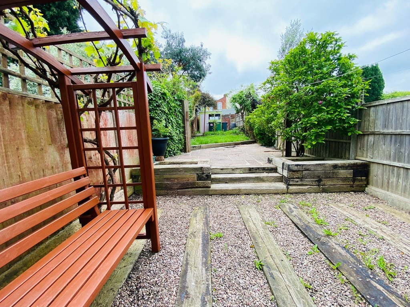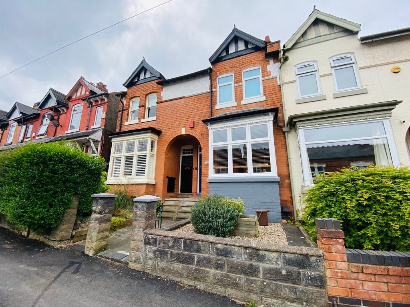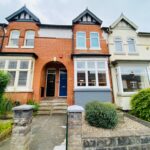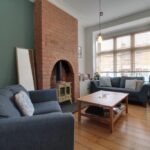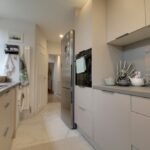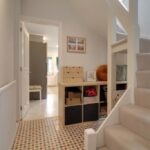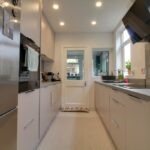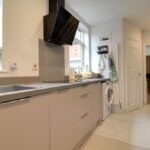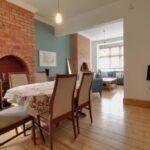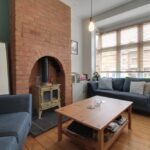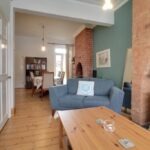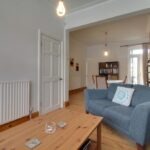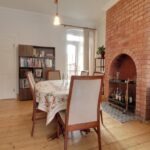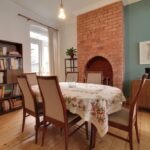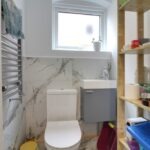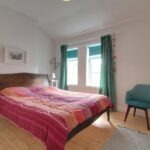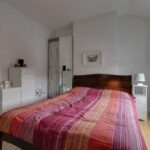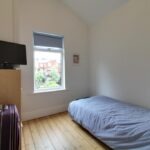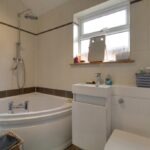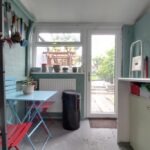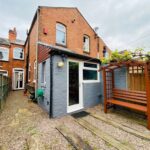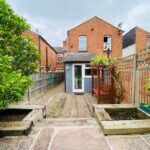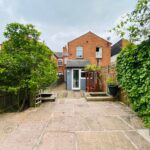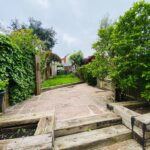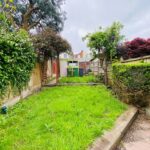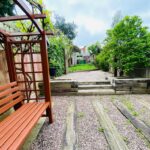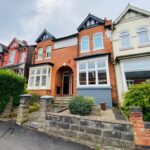B67 5HT
1
3
1
Description
Specification
Location
A 3-bedroom mid-terraced home available from early July. Located a stones throw away from Lightwoods Park, providing a peaceful and scenic setting, perfect for outdoor enthusiasts or those looking to unwind in nature. With convenient access to local amenities, schools, transport links. Unfurnished
DESCRIPTION A 3-bedroom mid-terraced home available from early July.
A spacious through living room/diner, leads onto a newly- fitted kitchen with integrated appliances, auxiliary room and downstairs WC.
Upstairs allows 3 good size bedrooms and a family bathroom with a shower over the bath.
This charming 3-bedroom mid-terrace property offers a comfortable and inviting living space. The property features three well-appointed bedrooms, providing ample accommodation for families.
With its cozy interior and desirable location, this property on Park Road in Bearwood, Smethwick presents a wonderful opportunity for a new resident to call it home.
Offering a spacious and relaxing rear garden with seated bench area, perfect for a morning coffee in the summer!
Unfurnished, yet providing wardrobes, storage space under the staircase, and a lot of space (also for bikes) within the shed.
Please also note on the Broadband, the owners have previously had optical fiber, so there is a possibility for a tenant, if they wish, to arrange for this.
Available early July.
AREA Located a stone's throw away from Lightwoods Park and Warley Woods, providing a peaceful and scenic setting, perfect for outdoor enthusiasts or those looking to unwind in nature. With convenient access to local amenities, schools and transport links.
In general, the area is extremely attractive for professionals and young couples, and is very much up-and-coming, with a lot of modern restaurants available.
The National Geographic traveller refers to Bearwood as "known for a burgeoning Latino food scene"
ENTRANCE PORCH 2' 93" x 7' 34" (2.97m x 3m)
LIVING ROOM/DINER 26' 67" x 12' 47" (9.63m x 4.85m) with patio doors to rear garden
HALLWAY 7' 43" x 6' 89" (3.23m x 4.09m)
KITCHEN 15' 73" x 7' 85" (6.43m x 4.29m) to include a cooker/hob, dishwasher, washing machine and fridge/freezer
AUXILIARY ROOM 6' 90" x 7' 74" (4.11m x 4.01m)
WC 3' 82" x 4' 91" (3m x 3.53m)
BEDROOM 3 7' 41" x 9' 62" (3.18m x 4.32m)
BATHROOM 7' 71" x 5' 09" (3.94m x 1.75m)
BEDROOM 2 12' 43" x 9' 32" (4.75m x 3.56m)
BEDROOM 1 11' 53" x 12' 48" (4.7m x 4.88m)
Tenant Fee Act 1019. Under latest legislation, permitted tenant payments include:
- Rent
- Utility bills, separate to rent
- Holding deposit equivalent of 1 weeks rent
- Changes to an AST during tenancy
- Company let fees still apply
James Laurence are members of The Property Ombudsman and in partnership with the Money Shield Client Money protection Scheme (CMP). All enquiries and further information requests can be sent to [email protected].
Notice: All measurements are approximate, and photographs/images provided for guidance only and may not accurately represent the property.
Agents Note: All material information stated below has been agreed/ confirmed with our client, we would request all information to be verified by the interested applicant with a James Laurence Estate Agent Employee prior to proceeding forward with an application.
Rental Per Month: £1,495.00
Deposit Amount To Be Held In The Deposit Protection Service (DPS): £ Equivalent to 5-week's worth of Rent.
Further information regarding the scheme can be found here: Custodial terms and conditions | DPS (depositprotection.com)
Length Of Tenancy: 12 months minimum term
Local Authority: Sandwell Metropolitan Borough Council
Council Tax Band: C
Further Material Information:-
Part A
Council Tax / Domestic Rates: C
Rent: £1,495.00
Deposit(s): Equivalent to 5-week's worth of Rent.
Part B
Property type: Mid Terraced House
Property construction: Purpose Built
Number and types of room: 3 Bedrooms
Electricity supply: Octopus Energy
Water supply: Severn Trent
Sewerage: Mains
Heating: Gas Central Heating
Broadband: You should make your own enquires into the coverage.
Mobile signal/coverage: You should make your own enquires into the coverage.
Parking: On Road
Part C
Building safety: N/A
Restrictions: N/a.
Rights and easements: N/a.
Flood risk: N/a.
Coastal erosion risk: N/a.
Planning permission: N/a.
Accessibility/adaptations: N/a.
Coalfield or mining area: N/a.
Energy Performance Certificate (EPC)**: TBC
Swarthmore Road, Bournville,
Mosedale Way, Park Central, Birmingham
