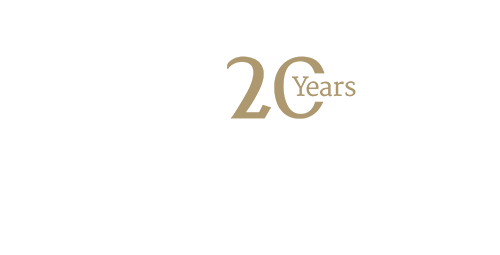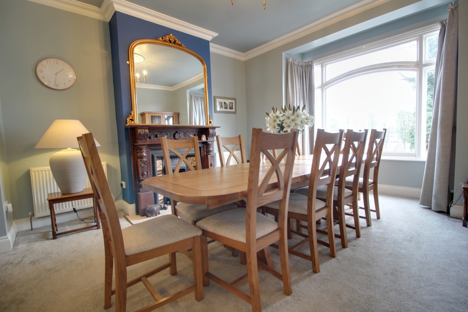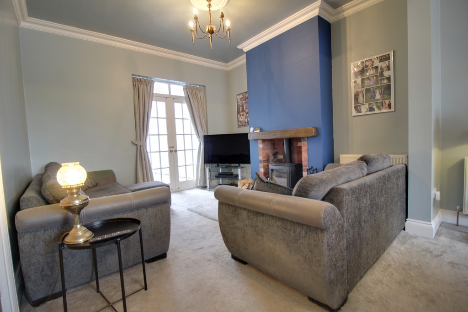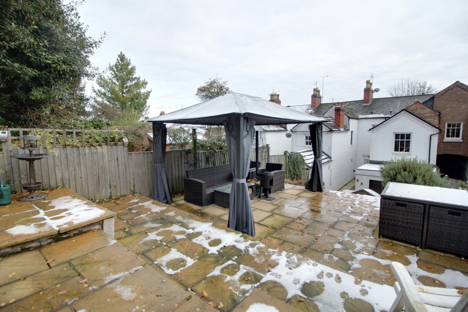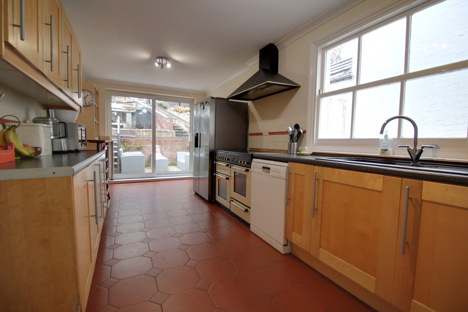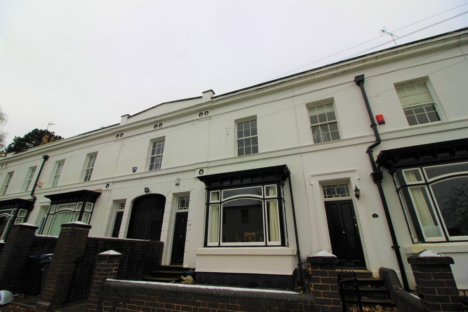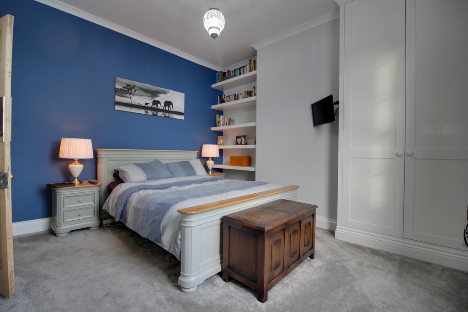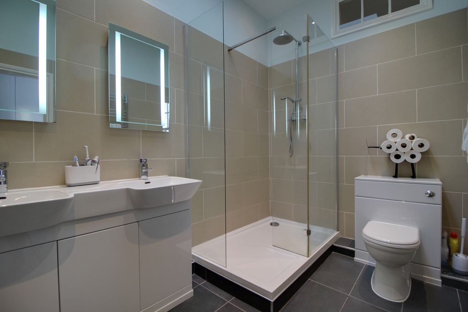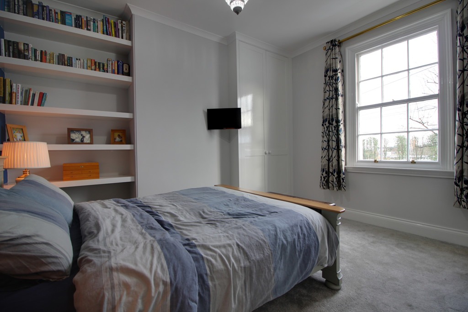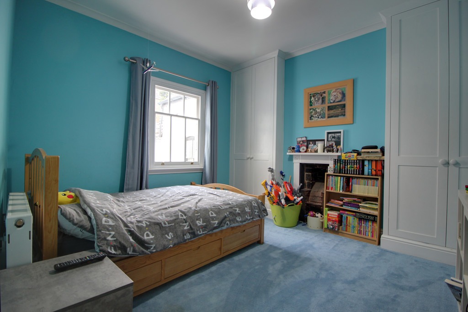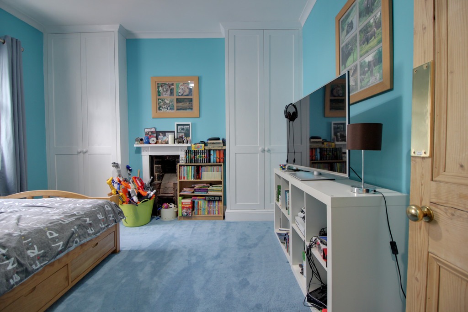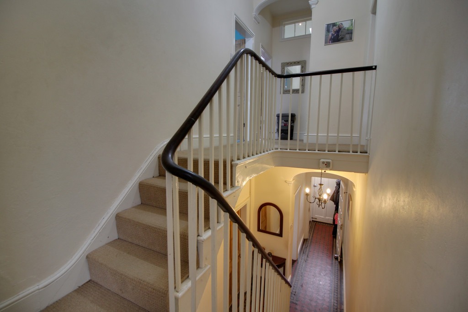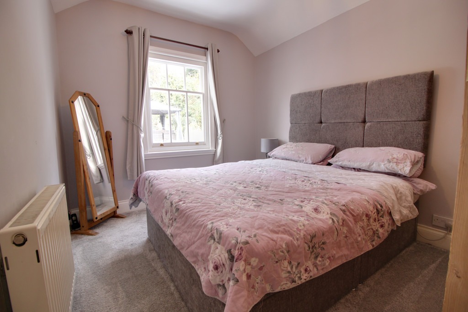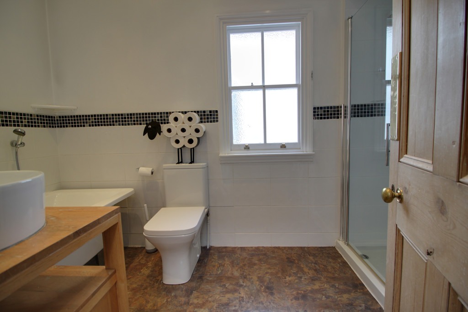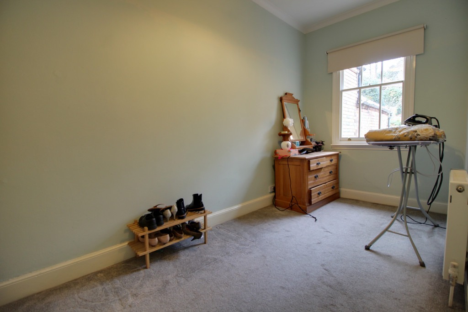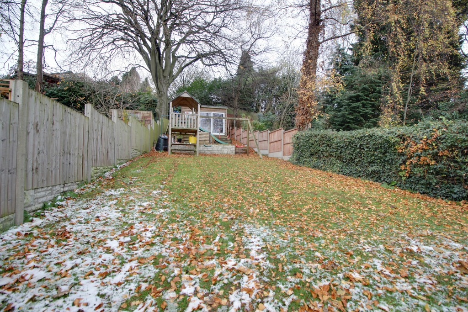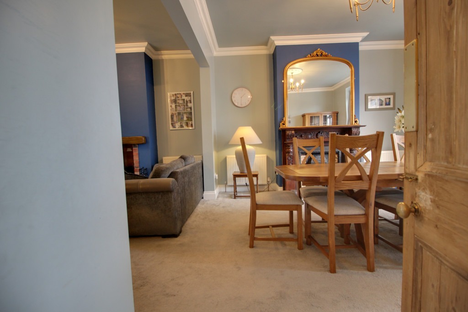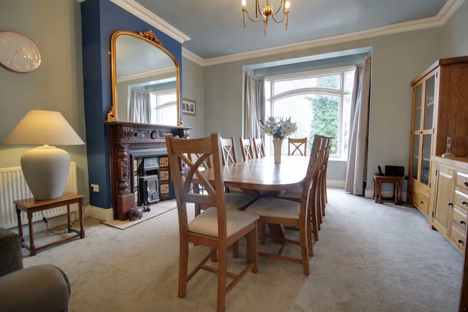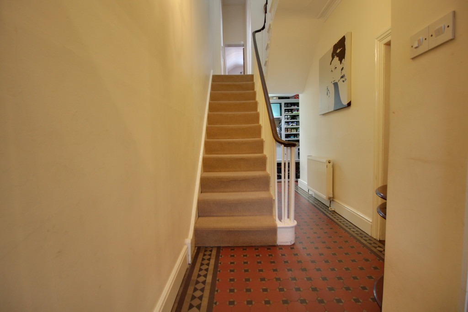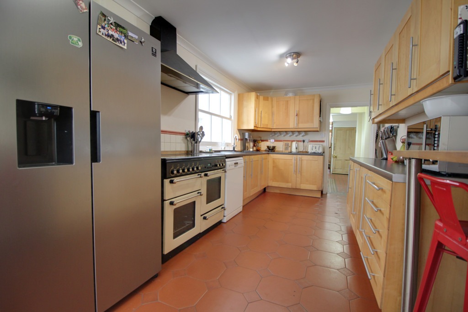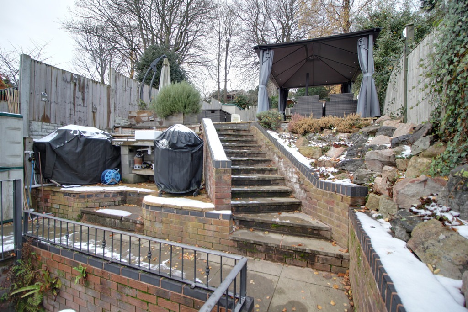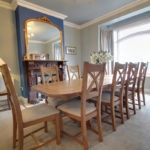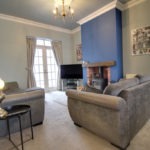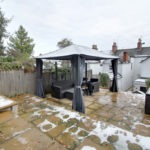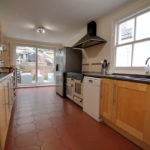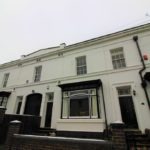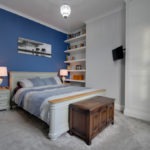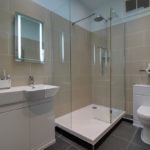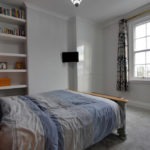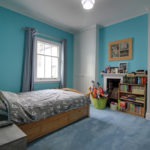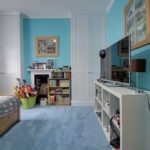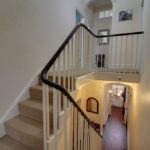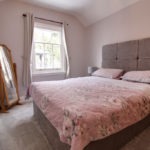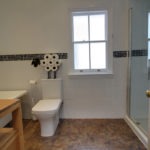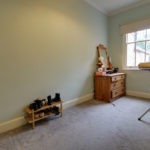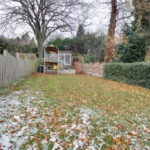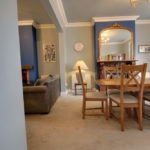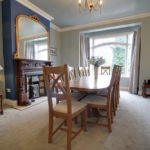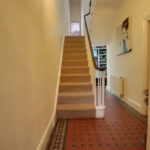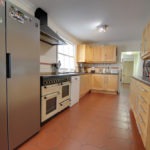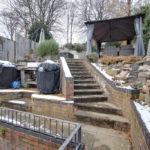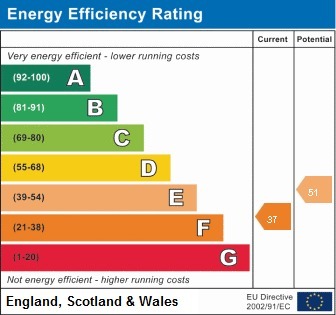B15 2BN
2
4
2
Description
Specification
Floor Plans
Location
EPC Rating
A simply stunning Grade II Listed townhouse in a most convenient location, less than 2 miles from central Birmingham yet in a pleasant and exclusive tree-lined neighbourhood. Beautifully presented accommodation extending in all to some 1833 Sq. Ft. and including two reception rooms, four bedrooms and two bath/shower rooms.
DESCRIPTION A stunning Georgian style terrace which has a wealth of original features and is grade II listed for its architectural importance. The symmetrical façade boasts handsome Grecian details including pilasters to both floors with attractive frieze decorations in the form of black wreaths. The property also retains a glazed rectangular fanlight above a panelled wooden door which is a prelude to the lovingly restored character within. The property has been sympathetically restored throughout by the current owners to offer a wonderful combination of modern living and delightful heritage within this attractive family home.
LOCATION Ryland Road leads from Islington Row on the cusp of Birmingham city centre, within the prestigious leafy B15 postcode and the luxury of on road parking permit parking. The property is close to Queen Elizabeth hospital, particularly easy to commute to by train from nearby Five Ways train station-on the new Street line. Current tram line extensions mean there will be a short walk to a station in the not to distant future. The property is within easy reach of local amenities of nearby Temple Field Square shops with and very accessible to A38 links to M6 motorway and Birmingham International Airport beyond.
SCHOOLS Excellent primary, secondary and prep schools are very close to and with Edgbaston High School for Girls, The Priory School and The King Edward Foundation Schools, along with Hallfield Preparatory School, West House, Blue Coat School and St George's School.
LEISURE Leisure facilities are provided with The Edgbaston Priory club on the doorstep-host to prestigious tennis events, and Golf club nearby with Edgbaston cricket ground within walking distance-the home of international cricket tournaments. The newly opened Grand Central, exclusive Mailbox and Bull Ring offer shopping boutiques in the city nearby, complimenting the luxury boutiques and eateries in the expanding Edgbaston Village.
ON THE GROUND FLOOR: The Reception Hall has a Minton tiled floor with a delightful geometric boarder in addition to a decorative plaster arch and the staircase to the first floor and Cellar.
The interconnecting Sitting and Dining Room has an abundance of natural light which is granted by the stunning bay window and French doors at either end. The two fireplaces are the focal points of the room; one of which has a splendid carved wooden mantelpiece with a cast iron fire surround and an inset working log burner. The other fireplace has recently had a modern log burner installed. There is also attractive cornicing and ceiling roses throughout.
The Breakfast Kitchen is at the rear of the property providing access to the garden via a sliding glazed door. There are fitted base and wall units with continuous work surfaces and an inset sink with mixer tap. The breakfast bar provides an informal dining area and there is space for an American style fridge/freezer as well as a range cooker. There is also a Cloakroom/Utility in the adjoining room with space for a washer/dryer.
ON THE FIRST FLOOR: Bedroom One is generously proportioned with a fitted bookshelf and wardrobe built into the recess between the wall and the chimney breast. There is also a spacious en-suite with his and hers sinks, a walk-in shower, low level W.C and attractive tiles to the walls and floor.
Bedroom Two overlooks the rear garden and has a timber framed sash window, the like of which can be found throughout several rooms within the property, as well as fitted wardrobes and a feature cast iron fireplace.
Bedroom Three has another timber framed sash window, comfortably accommodates a double bed and also has garden views. There is a further bedroom which offers versatile space and could also be used as a study.
Family Bathroom having obscured glass window to the side, bath with mixer tap and hand shower, wash basin, low level W.C and tiled shower enclosure.
OUTSIDE The rear garden is tiered and offers a mixture of patio and lawned areas that make for a superb entertaining space in the summer months. At the top of the garden is a modern timber and double glazed workshop/home office which has power and lighting. There is also access to the front of the house via a shared passageway. Ryland Road has recently been granted resident's parking status, greatly improving the accessibility and convenience for those living here.
Port Loop, South Loop Square, Birmingham
Ravenshaw Road, Edgbaston,
