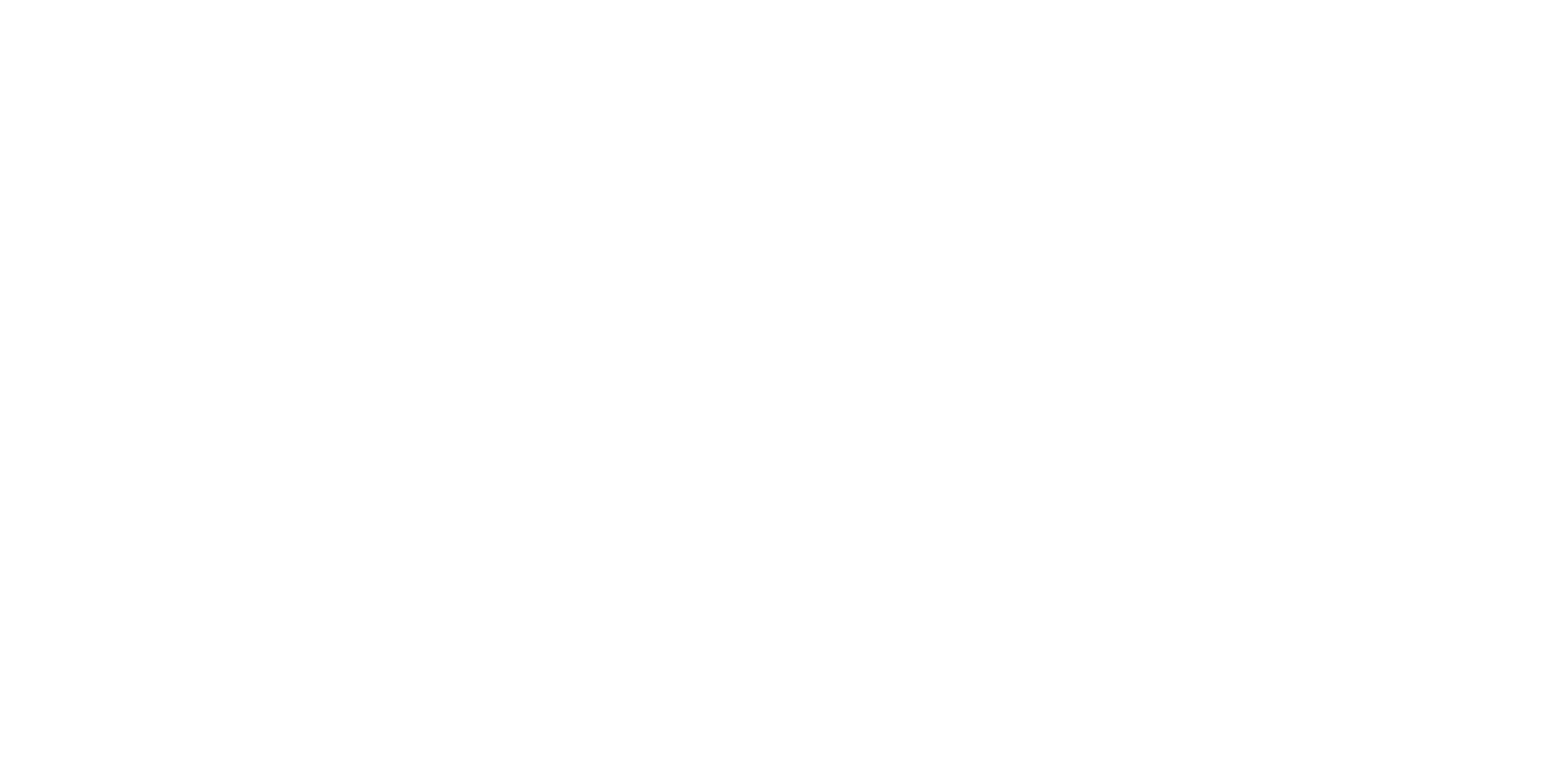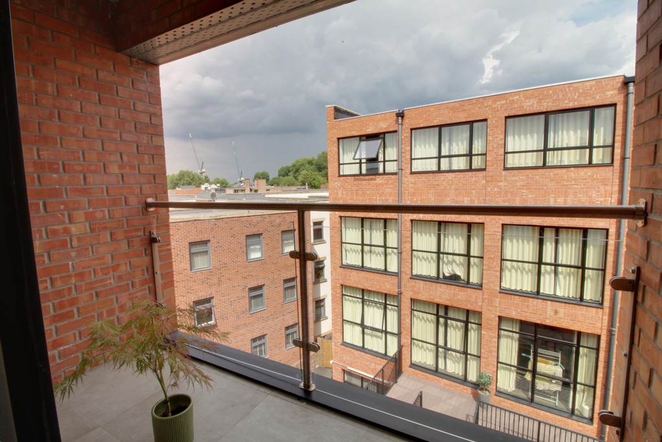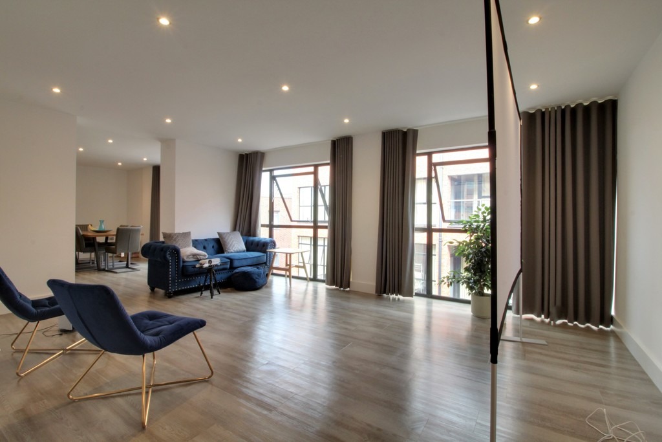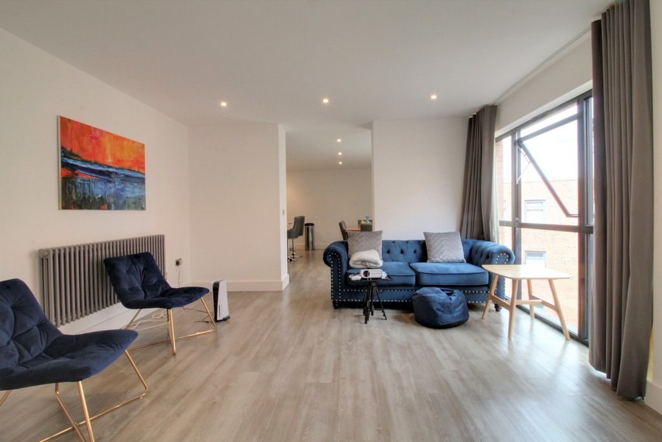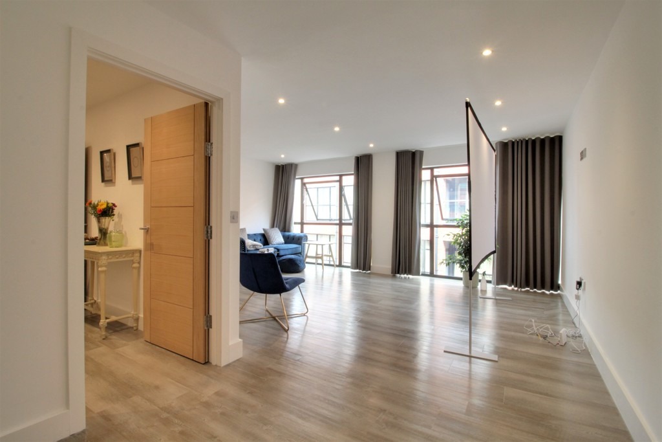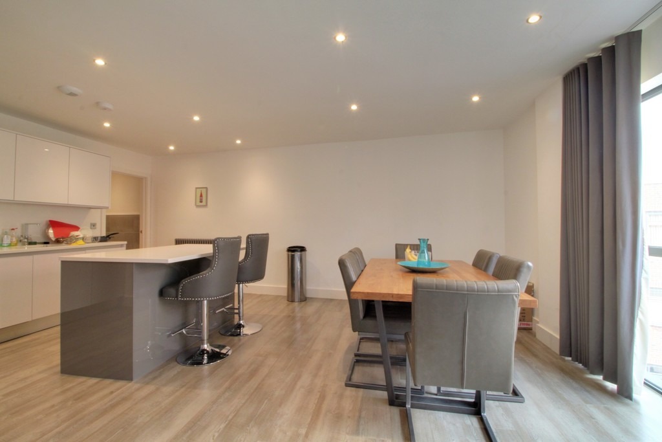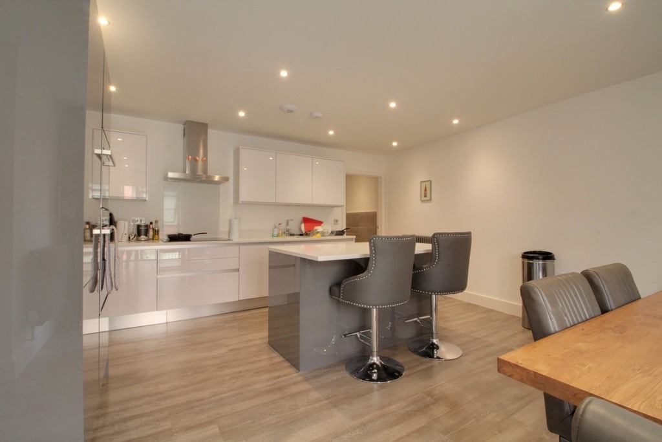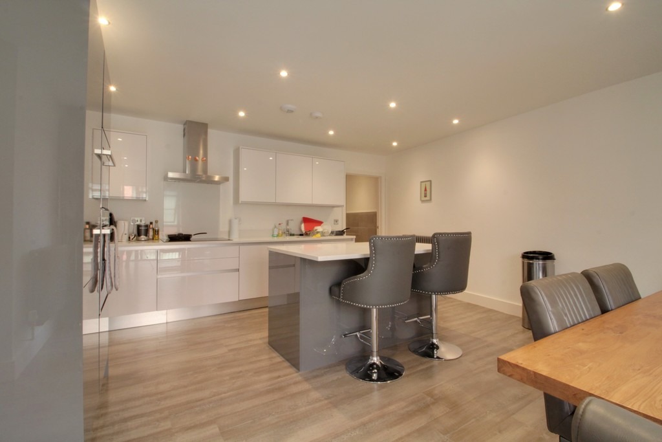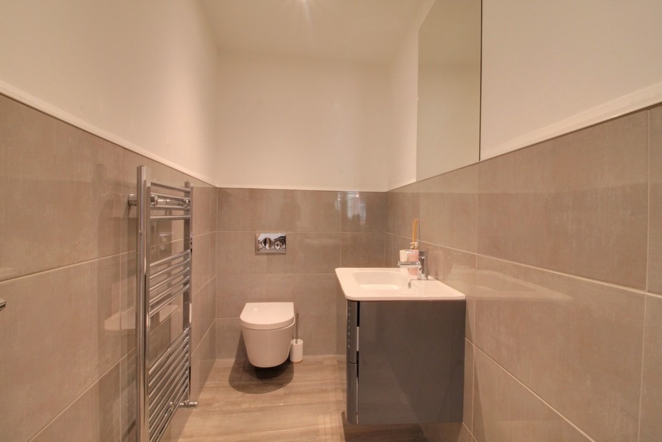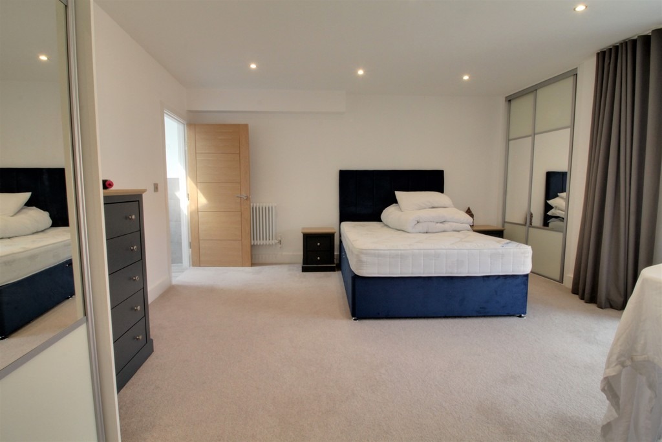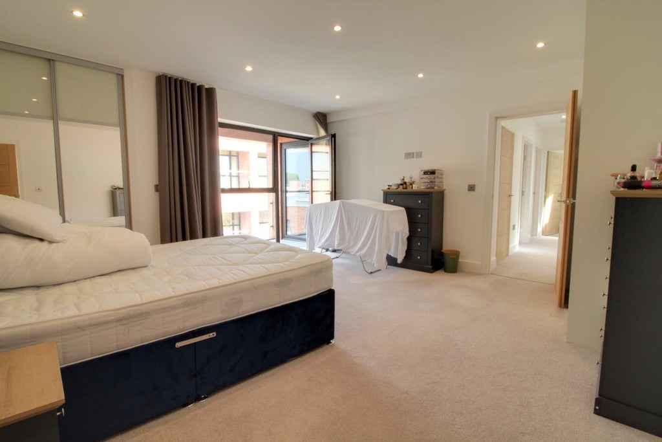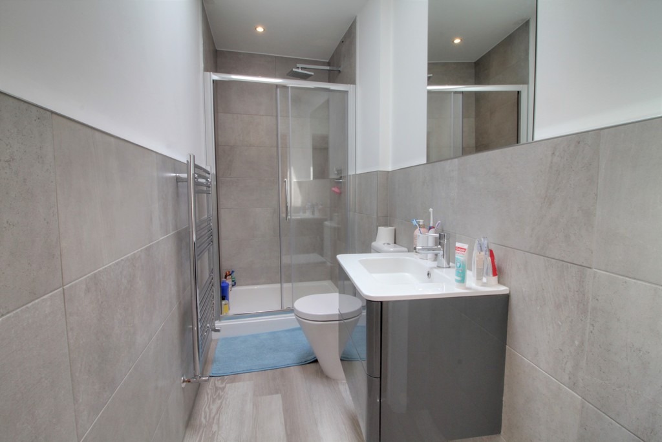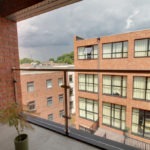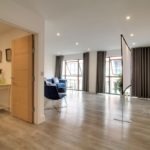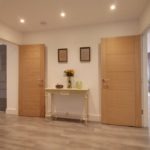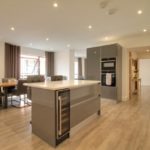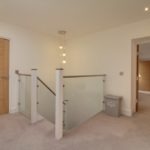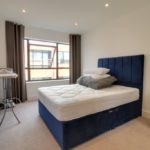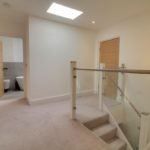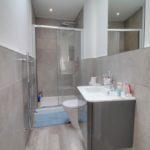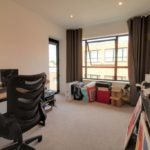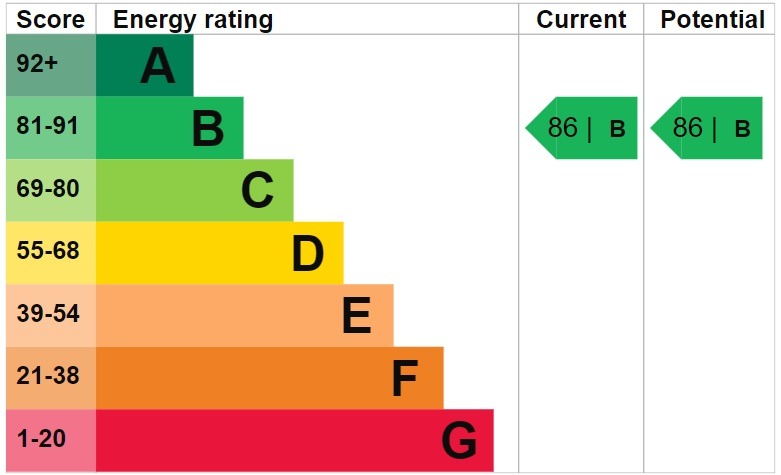B1 3EG
0
3
2
Description
Specification
Location
EPC Rating
Modern development situated in the heart of Birmingham’s historic Jewellery Quarter, Tenby Heights offers the full benefits of city living, with a taste of luxury. This Duplex apartment is set over two floors, extremely spacious and furnished! TWO Balconies and a secure, gated tandem parking space
This modern development is situated in the heart of Birmingham's historic Jewellery Quarter, Tenby Heights offers the full benefits of city living, with a taste of luxury.
This second floor DUPLEX apartment is set over two floors and situated in a secure, gated development.
This Luxury apartment is extremely modern and high spec. This stunning apartment is complete with the highest quality kitchen with Neff appliances, wine cooler and bathrooms with Porcelanosa tiling from a contemporary range, with state of the art lighting and decorative finishes.
3 DOUBLE bedrooms, ensuite to master, 2 additional bathrooms, plenty of storage rooms, open plan living room/kitchen and diner and a private balcony off the master bedroom.
Fully furnished, with a gated tandem parking space and Available October
AREA The Jewellery Quarter is a designated conservation area and proposed World Heritage Site and is already a prestigious and highly desired part of Birmingham. The suburb still lives up to its name boasting the largest concentration of businesses producing jewellery in Europe. However, a recent resurgence of residential conversions and increased demand for the perks of inner-city living has seen the historic district transform into a unique residential urban village playing home to a hub of creative firms.
ENTRANCE HALLWAY 10' 16" x 11' 11" (3.45m x 3.63m) Boosting with storage
LIVING ROOM/DINER/KITCHEN 35' 13" x 22' 48" (11m x 7.92m)
DOWNSTAIRS W/C 3' 92" x 9' 45" (3.25m x 3.89m)
LANDING/HALLWAY 11' 05" x 12' 56" (3.48m x 5.08m)
MASTER BEDROOM 15' 48" x 14' 65" (5.79m x 5.92m) With balcony access and fitted wardrobes
EN-SUITE TO MASTER 10' 12" x 3' 68" (3.35m x 2.64m)
BALCONY 9' 25" x 4' 32" (3.38m x 2.03m)
BEDROOM 2 8' 67" x 14' 21" (4.14m x 4.8m)
BEDROOM 3 13' 12" x 9' 64" (4.27m x 4.37m) with fitted wardrobes
FAMILY BATHROOM 8' 04" x 8' 11" (2.54m x 2.72m)
TENANT FEE ACT 2019 Under latest legislation, permitted tenant payments include:
- Rent
- Utility bills on top of rent
- Holding deposit equivalent of 1 weeks rent
- Changes to an AST during tenancy
- Company let fees still apply
James Laurence are members of The Property Ombudsman and in partnership with the Money Shield Client Money protection Scheme (CMP). All enquiries and further information requests can be sent to [email protected].
Notice: All measurements are approximate, and photographs/images provided for guidance only and may not accurately represent the property.
Agents Note: All material information stated below has been agreed/ confirmed with our client, we would request all information to be verified by the interested applicant with a James Laurence Estate Agent Employee prior to proceeding forward with an application.
Rental Per Month: £2,350.00
Deposit Amount To Be Held In The Deposit Protection Service (DPS): £
Further information regarding the scheme can be found here: Custodial terms and conditions | DPS (depositprotection.com)
Length Of Tenancy: 6 months minimum term
Local Authority: Birmingham City Council
Council Tax Band -
Hope Street, Birmingham,
