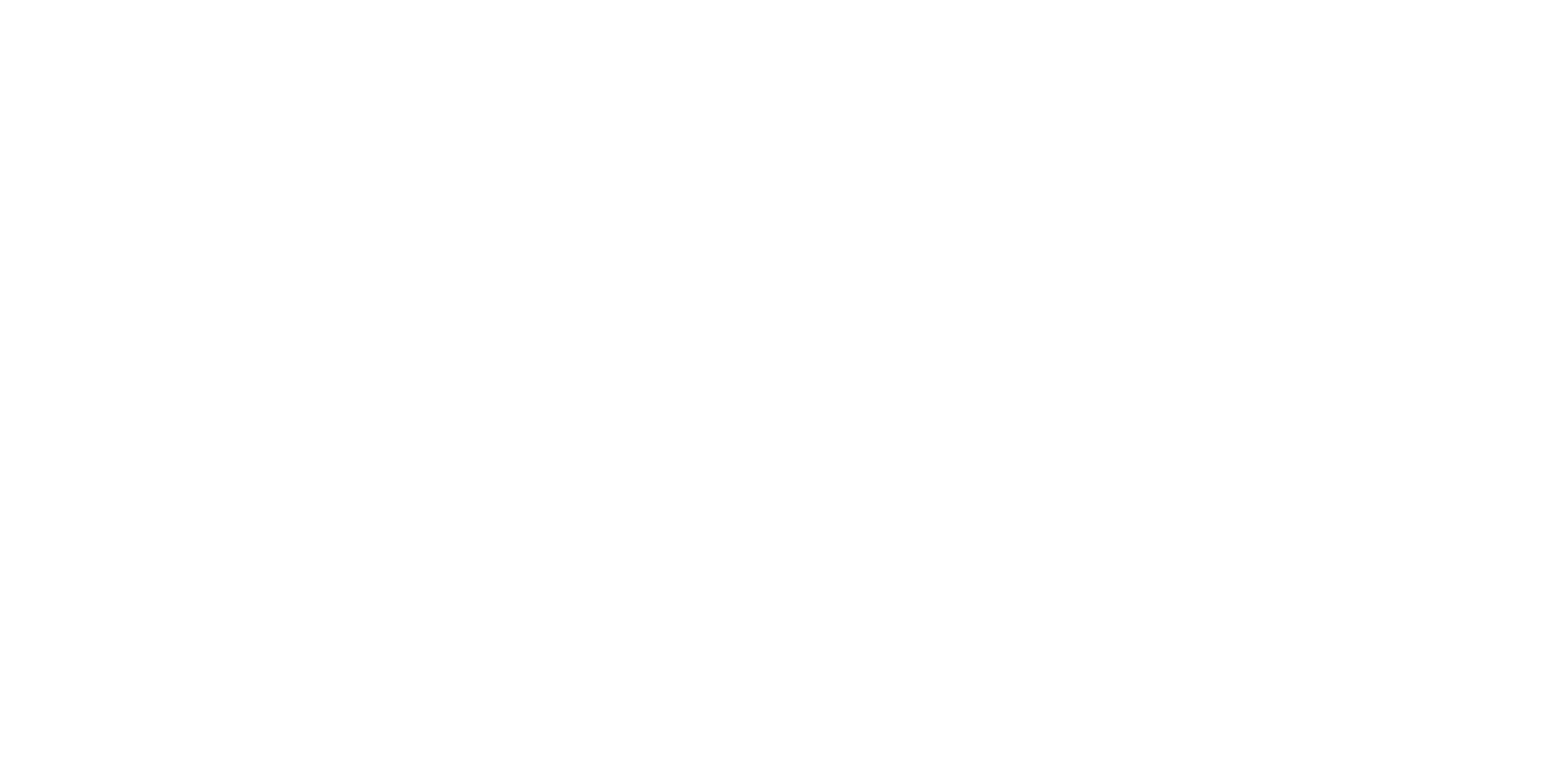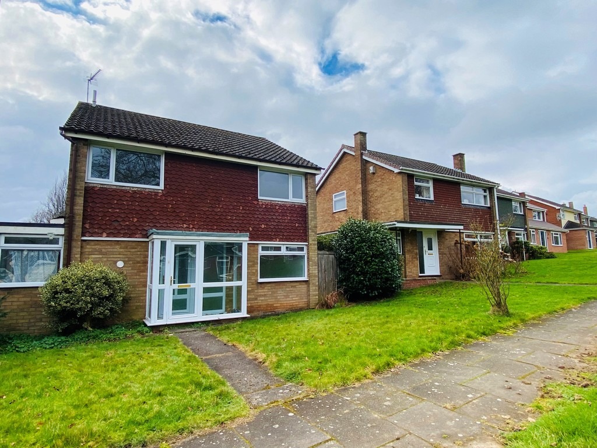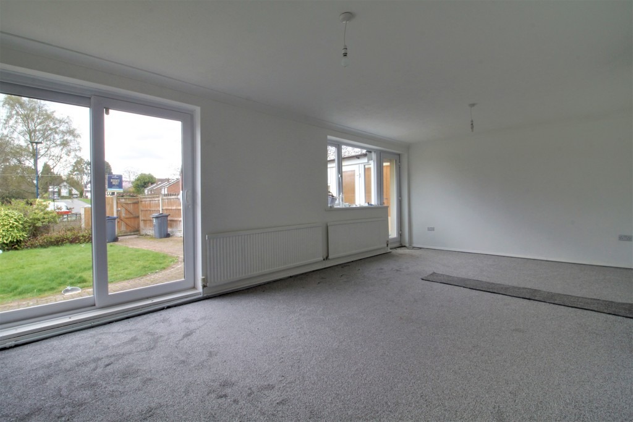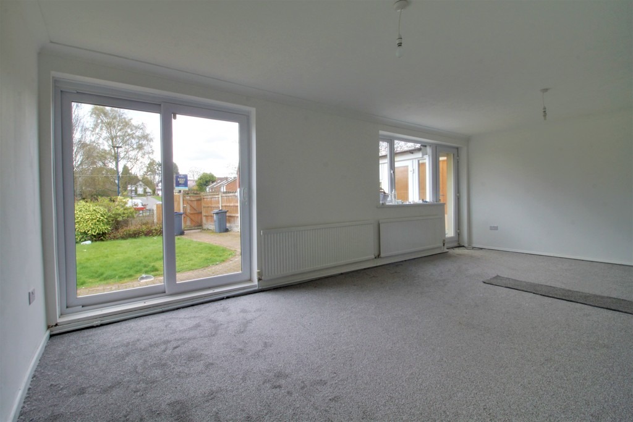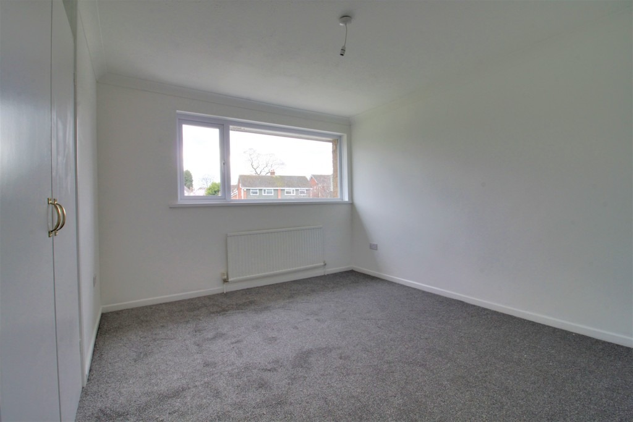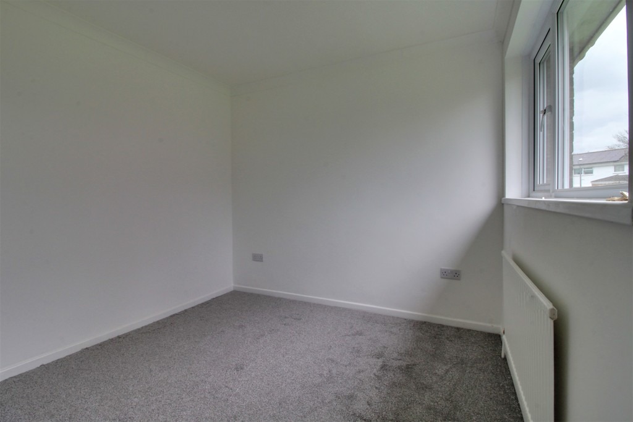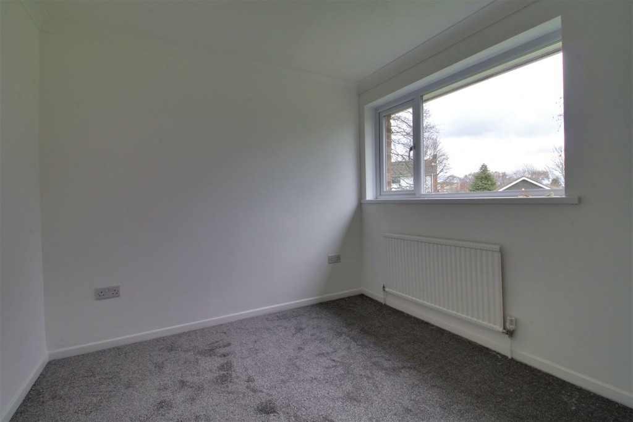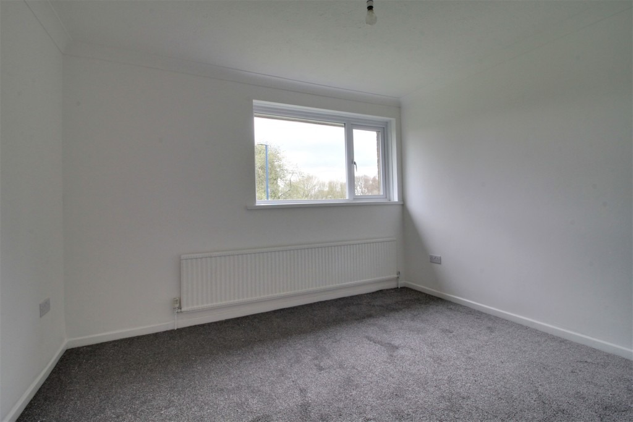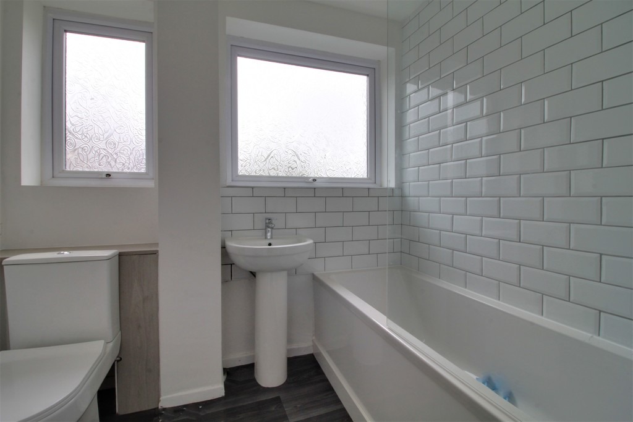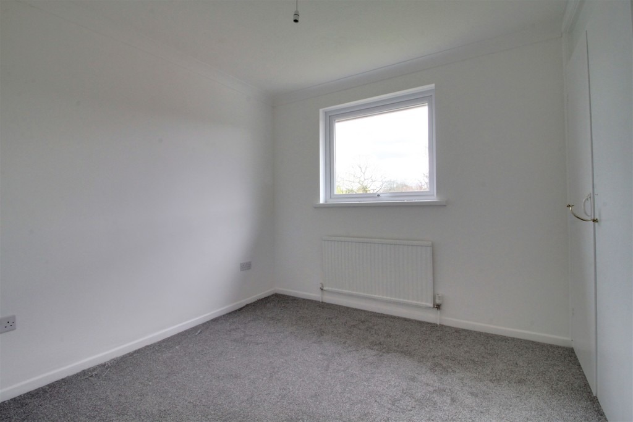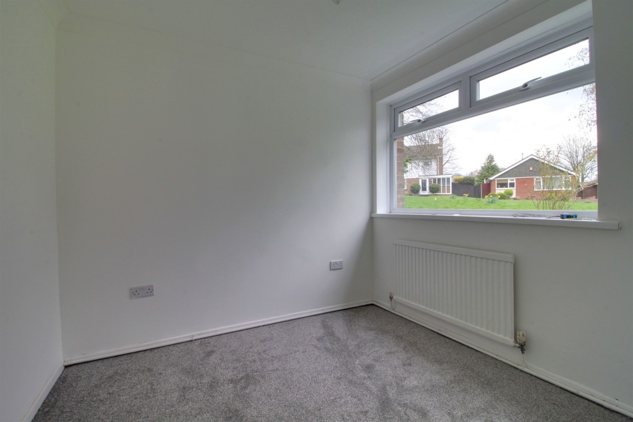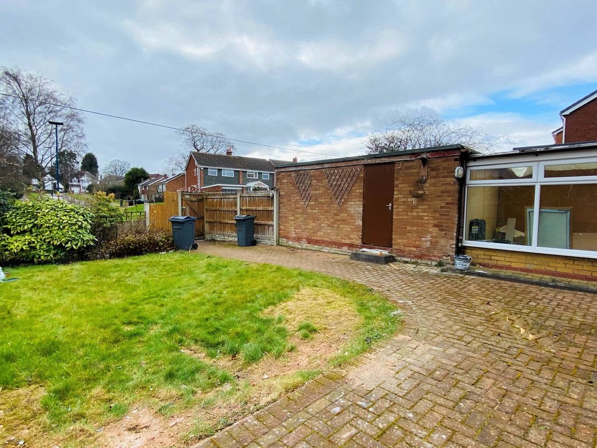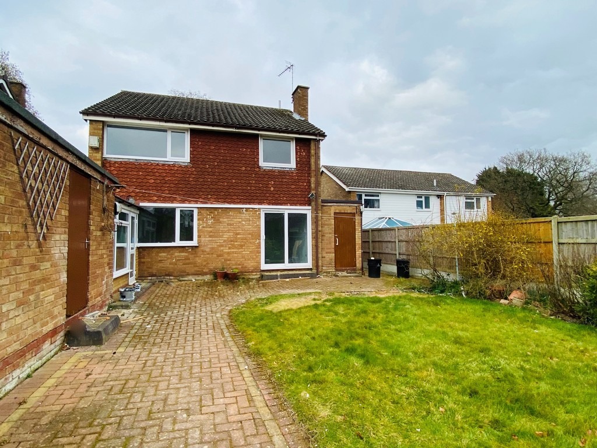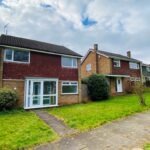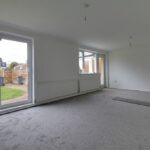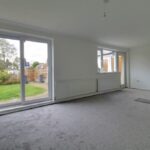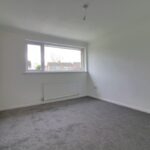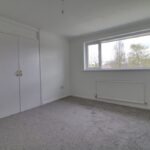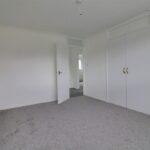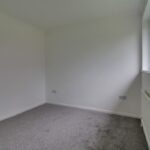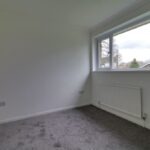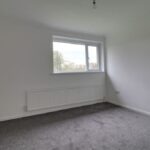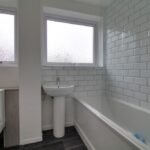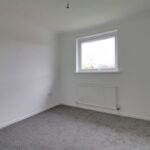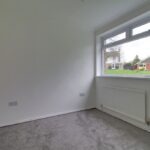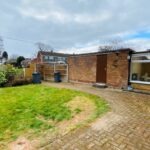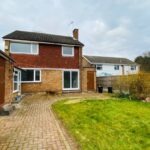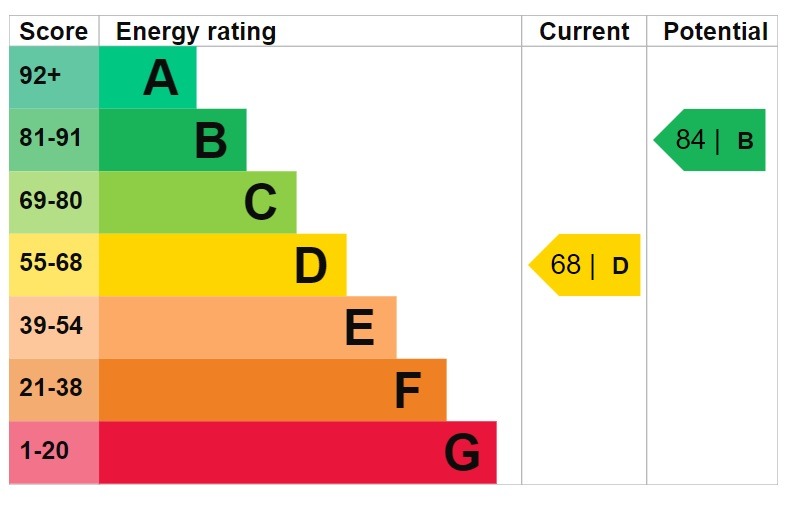B17 8TU
2
4
1
Description
Specification
Location
EPC Rating
A Sought after location! Recently fully refurbished throughout and available NOW! This Detached family home is offered unfurnished, benefitting from 4 double bedrooms, with an option 5th bedroom and located in a fantastic Harborne, prime location close to schools and access links. Must be viewed!
DESCRIPTION Recently fully refurbished throughout and available NOW!
This Detached family home is offered unfurnished, and a must see for those seeking a modernised family home, in a prime Harborne location on the edge of Quinton.
Within one of the most sought-after neighbourhoods, in Birmingham.
Benefitting internally of an entrance porch, hallway, downstairs WC, utility room, kitchen with cooker/hob, optional 5th bedroom or dining room, living room, green room and access to a rear garden with plenty of storage!
Upstairs allows a spacious landing, 4 double bedrooms, and a modern family bathroom with shower over the bath, and Hansgrohe bathroom taps and fittings.
Externally allows entrance from the front via the porch, or the rear via a gated back entrance leading to an off road parking space.
Located in a fantastic Harborne, prime location, close to schools and access links.
Must be viewed to appreciate the works carried out and almost completed.
Available NOW and Unfurnished.
ENTRANCE PORCH
HALLWAY 15'63' x 6'28' (4.57m x 1.83m) with storage cupboard
DOWNSTAIRS WC 6'77' x 4'36' (1.83m x 1.22m)
KITCHEN 10'02' x 10'10' (3.05m x 3.05m) with integrated cooker/hob
UTILITY ROOM 4'63' x 20'4' (1.22m x 6.1m) with side access to rear
LIVING ROOM 21'73' x 13'07' (6.4m x 3.96m) with patio doors to rear garden
GREEN ROOM 11'79' x 7'73' (3.35m x 2.13m)
DINING ROOM/OPTIONAL 5TH BEDROOM 8'69' x 9'33' (2.44m x 2.74m)
UPSTAIRS LANDING with storage cupboard
BEDROOM ONE 12'74'' x 10'26' (3.66m x 3.05m) with fitted wardrobes
BEDROOM TWO 11'70' x 9'07' (3.35m x 2.74m)
BEDROOM THREE 8'97' x 10'44' (2.44m x 3.05m)
BEDROOM FOUR 10'57' x 11'01' (3.05m x 3.35m)
BATHROOM 6'44' x 7'62' (1.83m x 2.13m) with shower over the bath and Hansgrohe bathroom taps and fittings.
Notice: All measurements are approximate, and photographs/images provided for guidance only and may not accurately represent the property.
Agents Note: All material information stated below has been agreed/ confirmed with our client, we would request all information to be verified by the interested applicant with a James Laurence Estate Agent Employee prior to proceeding forward with an application.
Rental Per Month: £1,600.00
Deposit Amount To Be Held In The Deposit Protection Service (DPS): £1,846.15
Further information regarding the scheme can be found here: Custodial terms and conditions | DPS (depositprotection.com)
Length Of Tenancy: 6 months minimum term
Local Authority: Birmingham City Council
Council Tax Band - F
Under latest legislation, permitted tenant payments include:
- Rent
- Utility bills, separate to rent
- Holding deposit equivalent of 1 weeks rent
- Changes to an AST during tenancy
- Company let fees still apply
James Laurence are members of The Property Ombudsman and in partnership with the Money Shield Client Money protection Scheme (CMP). All enquiries and further information requests can be sent to [email protected].
