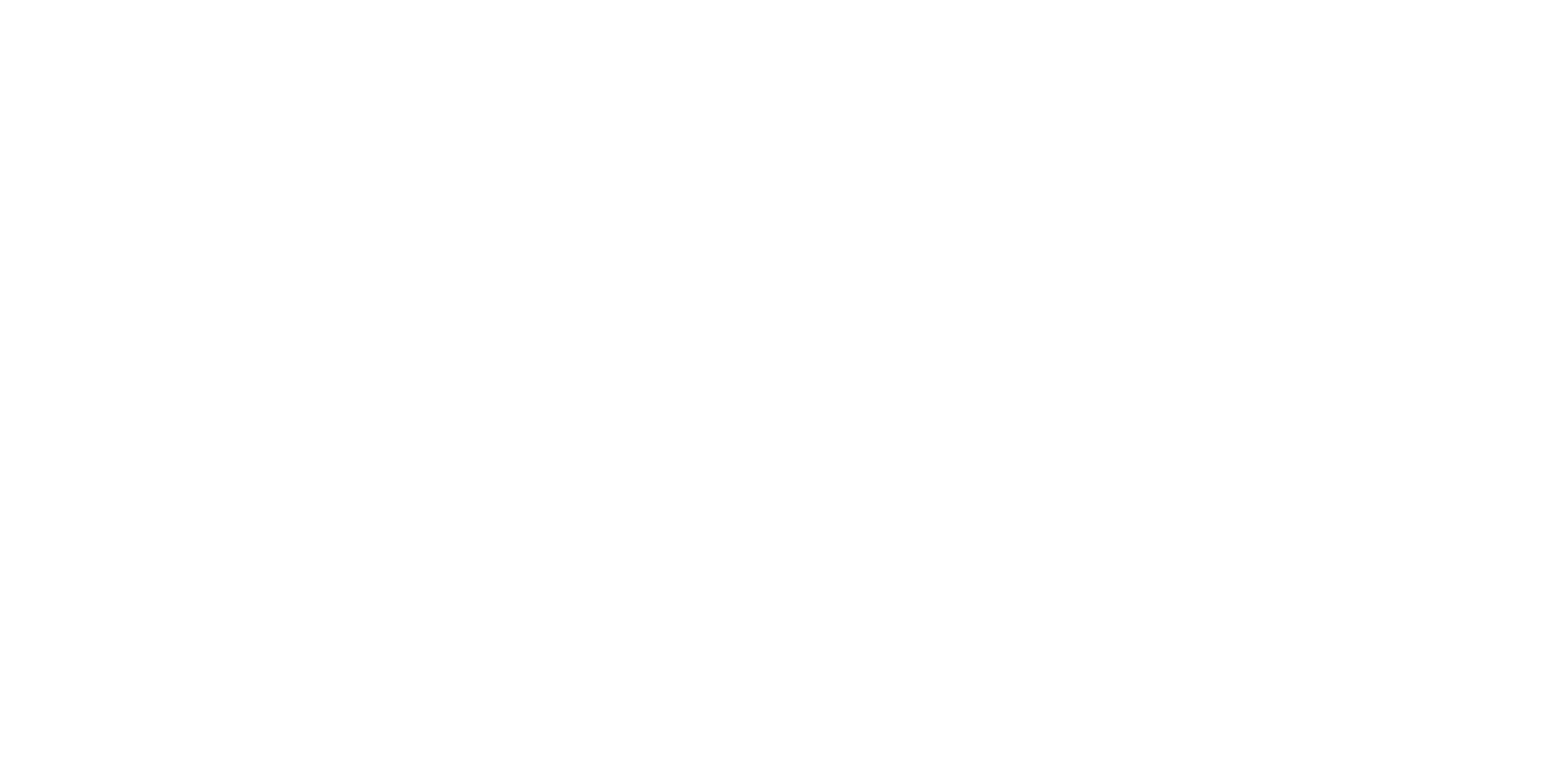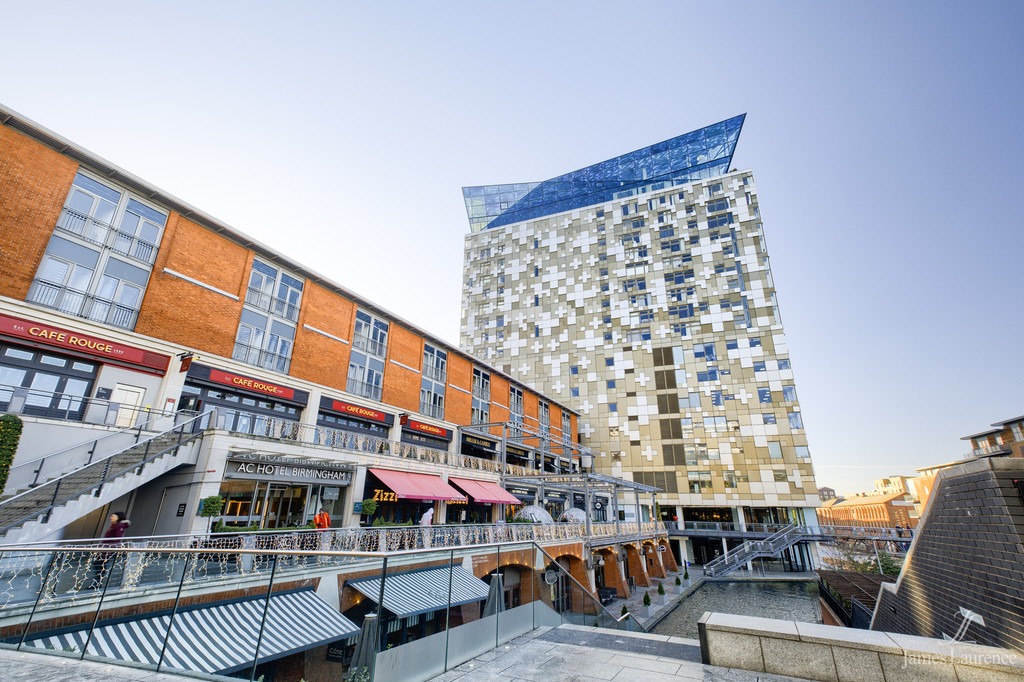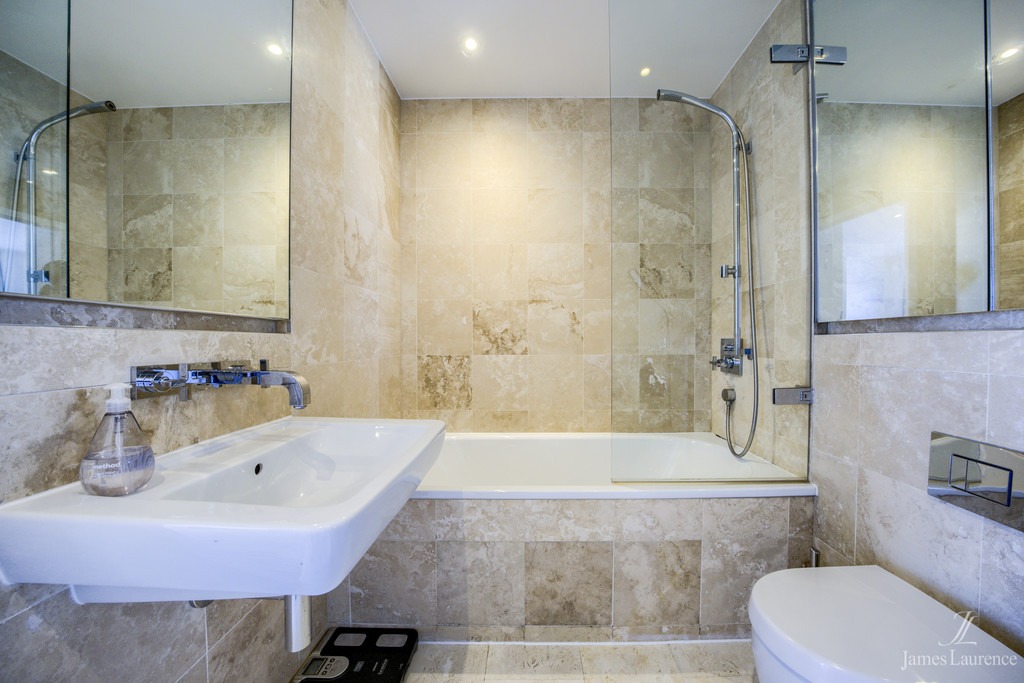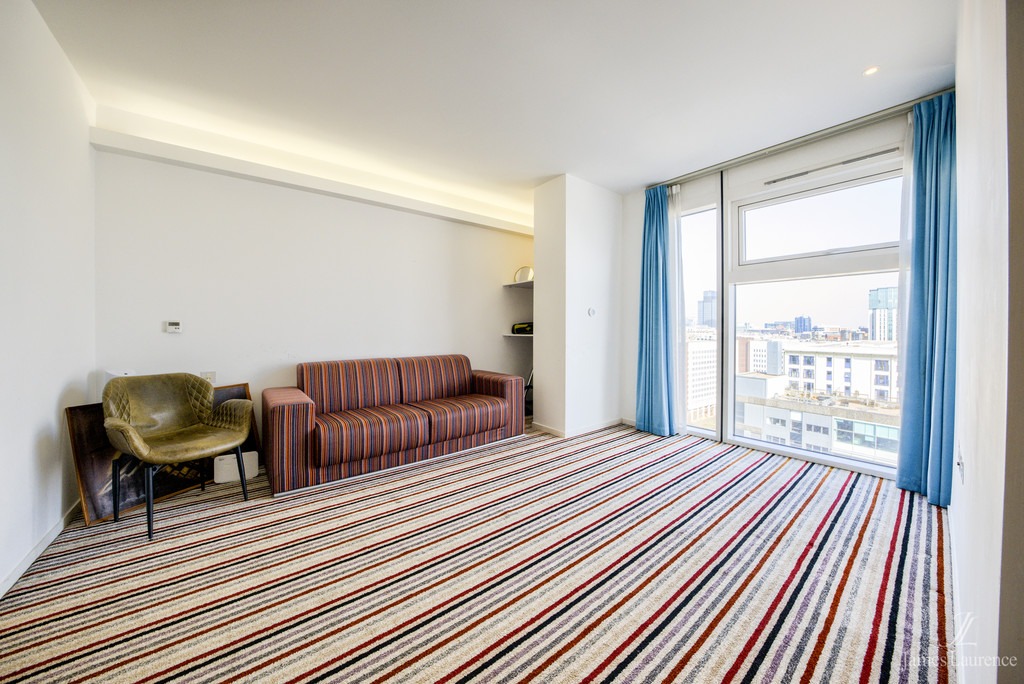B1 1PR
1
1
1
Video Tour
Description
Specification
Floor Plans
**EWS1 FORM GRANTED** A spectacular and spacious one bedroom show home apartment located on the 17th floor of the iconic Cube and is located in the Cube East and comprises hallway, living room, stylish fitted Poggenpohl kitchen, double bedroom, bathroom with Villeroy and Boch suite. The apartment is located on the canal network next to the Mailbox and is ideally situated for the Grand Central Station and the city centre amenities. Being located on the East Side of the development, it has the exclusivity of being offered to owner occupiers only and benefiting from a 24 hour hotel quality concierge and CCTV throughout.
DESCRIPTION **EWS1 FORM GRANTED** A spectacular and spacious one bedroom show home apartment located on the 17th floor of the iconic Cube and is located in the Cube East and comprises hallway, living room, stylish fitted Poggenpohl kitchen, double bedroom, bathroom with Villeroy and Boch suite. The apartment is located on the canal network next to the Mailbox and is ideally situated for the Grand Central Station and the city centre amenities. Being located on the East Side of the development, it has the exclusivity of being offered to owner occupiers only and benefiting from a 24 hour hotel quality concierge and CCTV throughout.
ENTRANCE HALL
OPEN PLAN LIVING & KITCHEN AREA 13' 4" x 11' 6" (4.06m x 3.51m)
KITCHEN 8' 0" x 7' 11" (2.44m x 2.41m)
MASTER BEDROOM 13' 7" x 9' 7" (4.14m x 2.92m)
FAMILY BATHROOM
LOCATION Truly considered one of the most enthralling additions to Birmingham's ever-changing skyline. The Cube is a world-class destination located in the heart of Birmingham City. It is home to a vibrant mix of indulgent restaurants and bars, the Indigo hotel, luxury spa and gym along with prestigious residential apartments.
This 25-storey structure also includes the UK's largest automated car park and is surrounded by The Mailbox complex, Commercial Street, Washington Wharf apartment complex and overlooks Birmingham Canal.
JAMES LAURENCE ESTATE AGENTS MATERIAL INFORMATION Agents Note: We have not tested any of the electrical, central heating or sanitary ware appliances. Purchasers should make their own investigations as to the workings of the relevant items. Floor plans are for identification purposes only and not to scale. All room measurements and mileages quoted in these sales particulars are approximate. All material information stated below has been provided by our client, but we would request all information to be verified by the purchaser's chosen solicitor.
Fixtures and Fittings: All those items mentioned in these particulars by way of fixtures and fittings are deemed to be included in the sale price. Others, if any, are excluded. However, we would always advise that this is confirmed by the purchaser at the point of offer.
Tenure: Leasehold
Services: All mains' services are connected to the property.
Local Authority: Birmingham City Council
Council Tax Band - D
Service Charge - £3,465.00 Per Annum.
Building Insurance - £415.00 Per Annum
Ground Rent - £350.00 Per Annum
Ground Rent Review Period - TBC
Length of Lease - 108 Years Remaining
To complete our comprehensive service, James Laurence Estate Agents is pleased to offer the following:-
Free Valuation: Please contact the office on to make an appointment.
Residential Lettings and Management: If you are interested in letting out your property or are considering renting a property, please contact our office to find out further information.
Conveyancing: Very competitively priced rates agreed with our panel of local experienced and respected Solicitors. Please contact this office for further details.
Financial Services: James Laurence Estate Agents work with an independent Mortgage Service offering face to face mortgage advice to suit your needs. Please contact the office on to make a free appointment.
Digbeth One 2, 92 Bradford Street, Birmignham City Centre
The Orb, 6 Tenby Street, Birmingham City Centre












