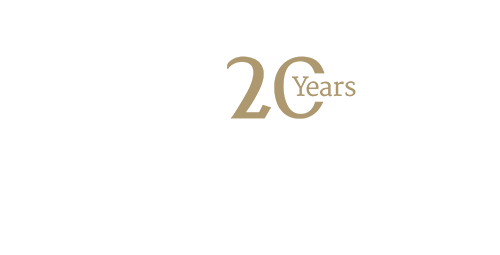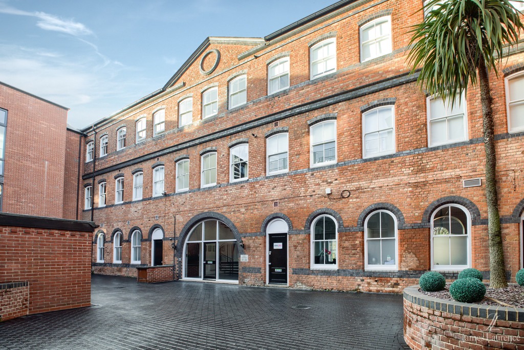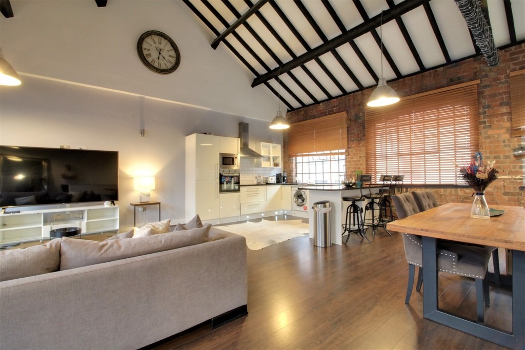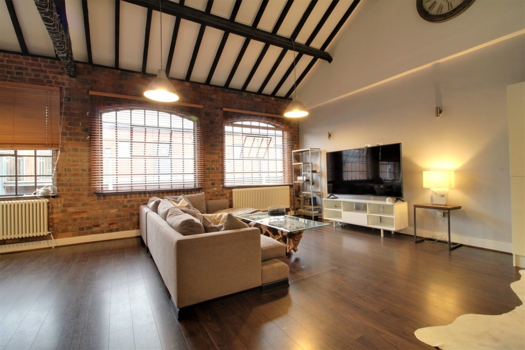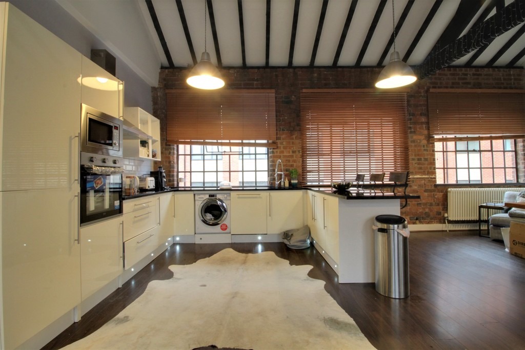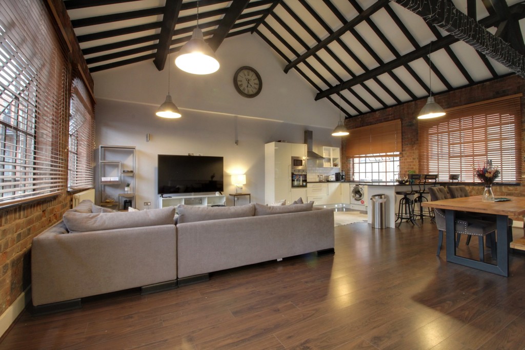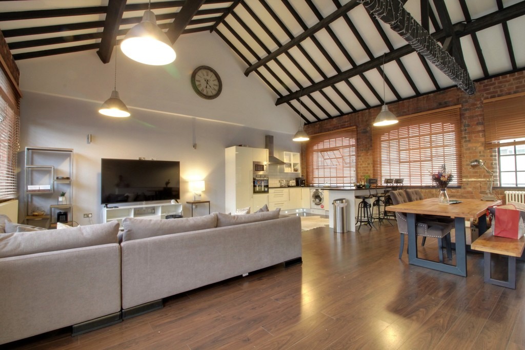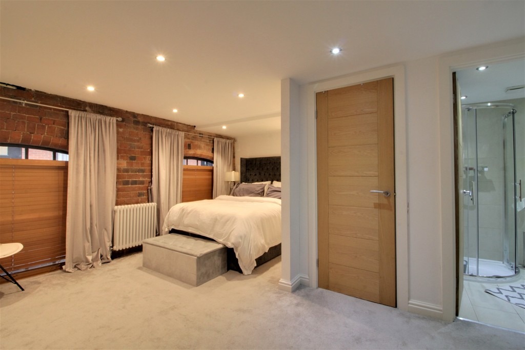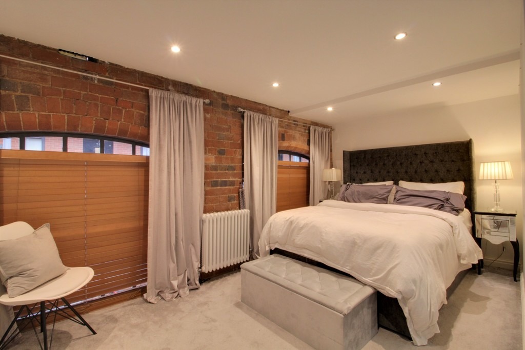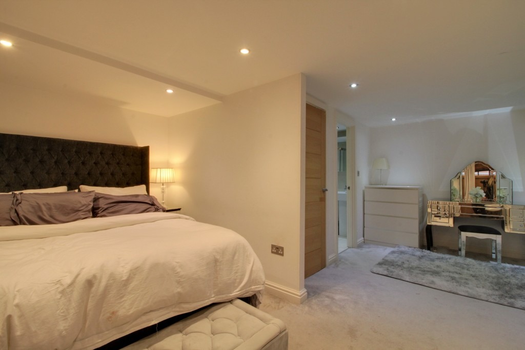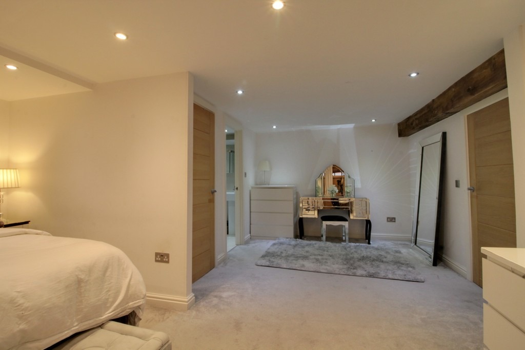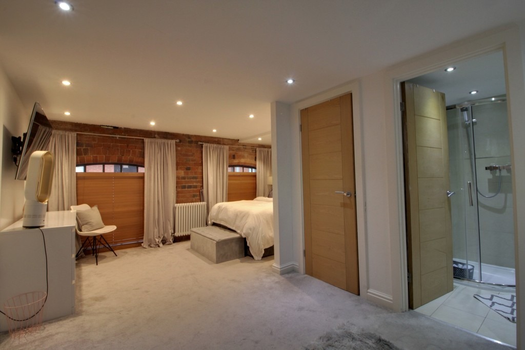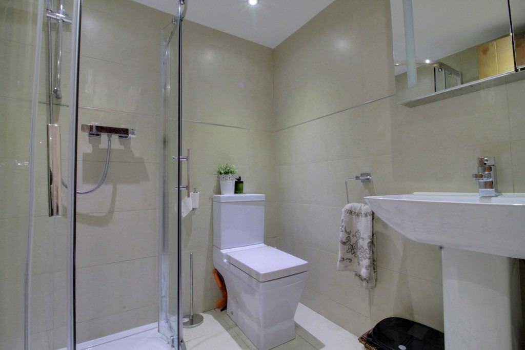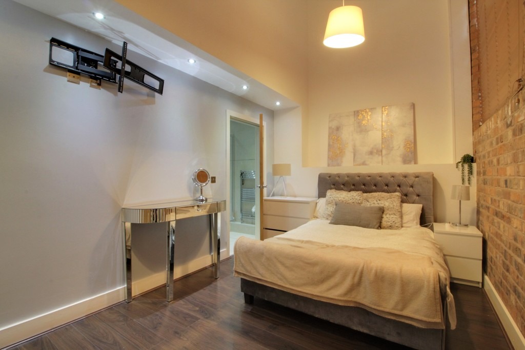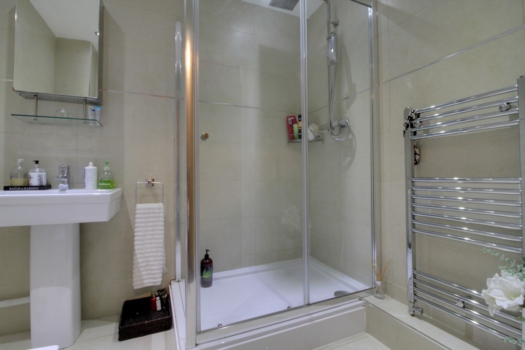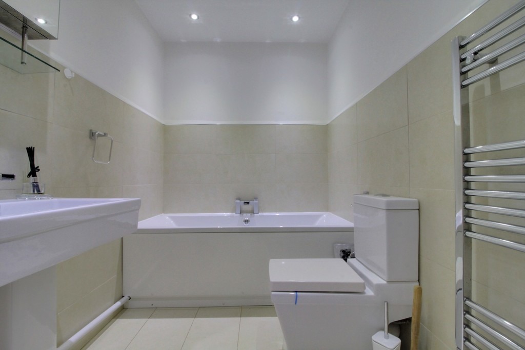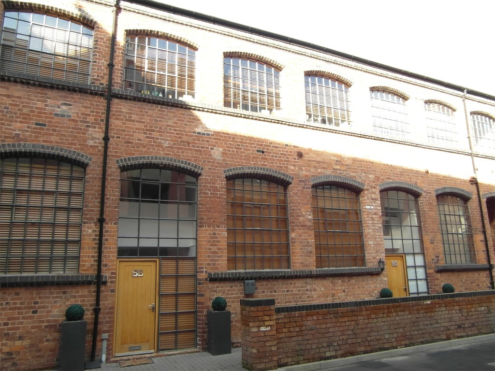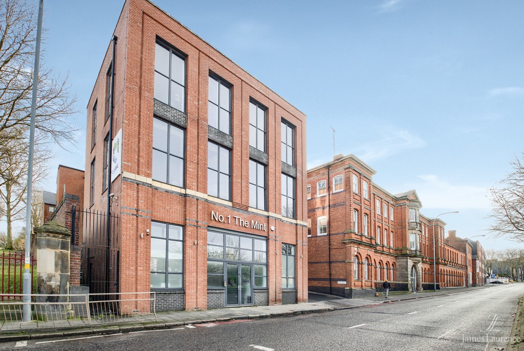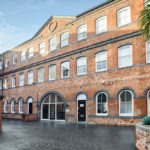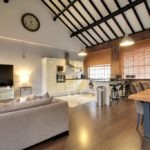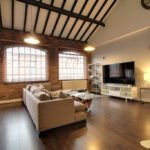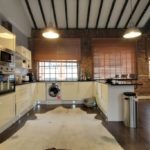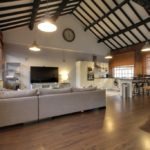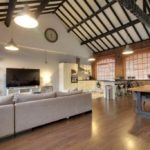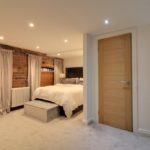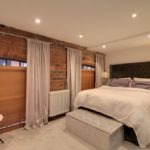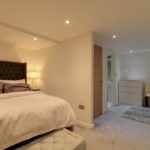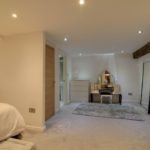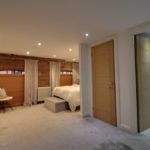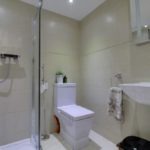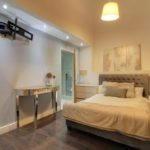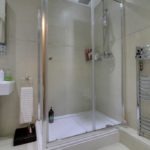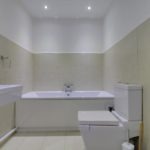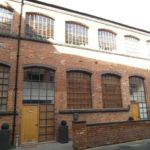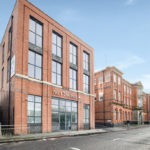B18 6EB
1
4
3
Description
Specification
A luxurious Town House located within the prestigious, Mint Development within Jewellery Quarter. This gorgeous family home boasts stunning original features. Spacious and offering 3 double bedrooms, 1 good sized single, then a further office/nursey room. Furnished, gated parking and Available NOW!
DESCRIPTION A luxurious Town House located within the prestigious, Mint Development within Jewellery Quarter. This four bedroom, three storey townhouse offers beautiful character features you rarely see this close to the city centre, including exposed brickwork and wooden beams, with high vaulted ceilings in the living area.
This gorgeous family home boasts stunning original features.
Internally benefitting from;
Ground Floor - spacious entrance hallway, 2 double bedrooms, one with en-suite, a single bedroom and a family bathroom.
On the First Floor - Large Master bedroom with en-suite and a 5th room suitable for an office or nursery.
Top/Third Floor - a breathtaking and spacious open plan living room and kitchen with dining area and stunning high ceilings and picture windows.
The property is complimented by a high specification and contemporary style throughout. Secure allocated and gated parking is also included.
The Mint is a Grade II listed development, originally the Heaton's Mint, believed to be the oldest in the world, producing currency for 100 country's worldwide for 200 years.
Located just a short walk to Jewelry Quarter train station.
Fully Furnished and Available NOW!
ENTRANCE HALLWAY
DOUBLE BEDROOM 10' 24" x 16' 19" (3.66m x 5.36m)
SINGLE BEDROOM 9' 79" x 8' 05" (4.75m x 2.57m)
SECOND DOUBLE BEDROOM 19' 30" x 16' 28" (6.55m x 5.59m)
EN-SUITE TO SECOND BEDROOM 7' 42" x 5' 50" (3.2m x 2.79m)
FAMILY BATHROOM 5' 60" x 7' 94" (3.05m x 4.52m)
THIRD DOUBLE BEDROOM (MASTER) 17' 79" x 15' 39" (7.19m x 5.56m) Also including a large walk in wardrobe
EN-SUITE TO MASTER 5' 72" x 5' 71" (3.35m x 3.33m)
OFFICE/NURSERY 5' 73" x 8' 06" (3.38m x 2.59m)
TOP FLOOR OPEN PLAN LIVING/KITCHEN 25' 72" x 24' 51" (9.45m x 8.61m) Appliances include a cooker/hob, fridge/freezer, washer dryer and a dishwasher
ALLOCATED PARKING Secure and Gated
REAR PATIO AREA Paved and shared access with immediate neighbour
TENANT FEE ACT 2019 Under latest legislation, permitted tenant payments include:
- Rent
- Utility bills
- Holding deposit equivalent of 1 weeks rent
- Changes to an AST during tenancy
- Company let fees still apply
James Laurence are members of The Property Ombudsman and in partnership with the Money Shield Client Money protection Scheme (CMP). All enquiries and further information requests can be sent to [email protected].
Tennal Road, Harborne,
