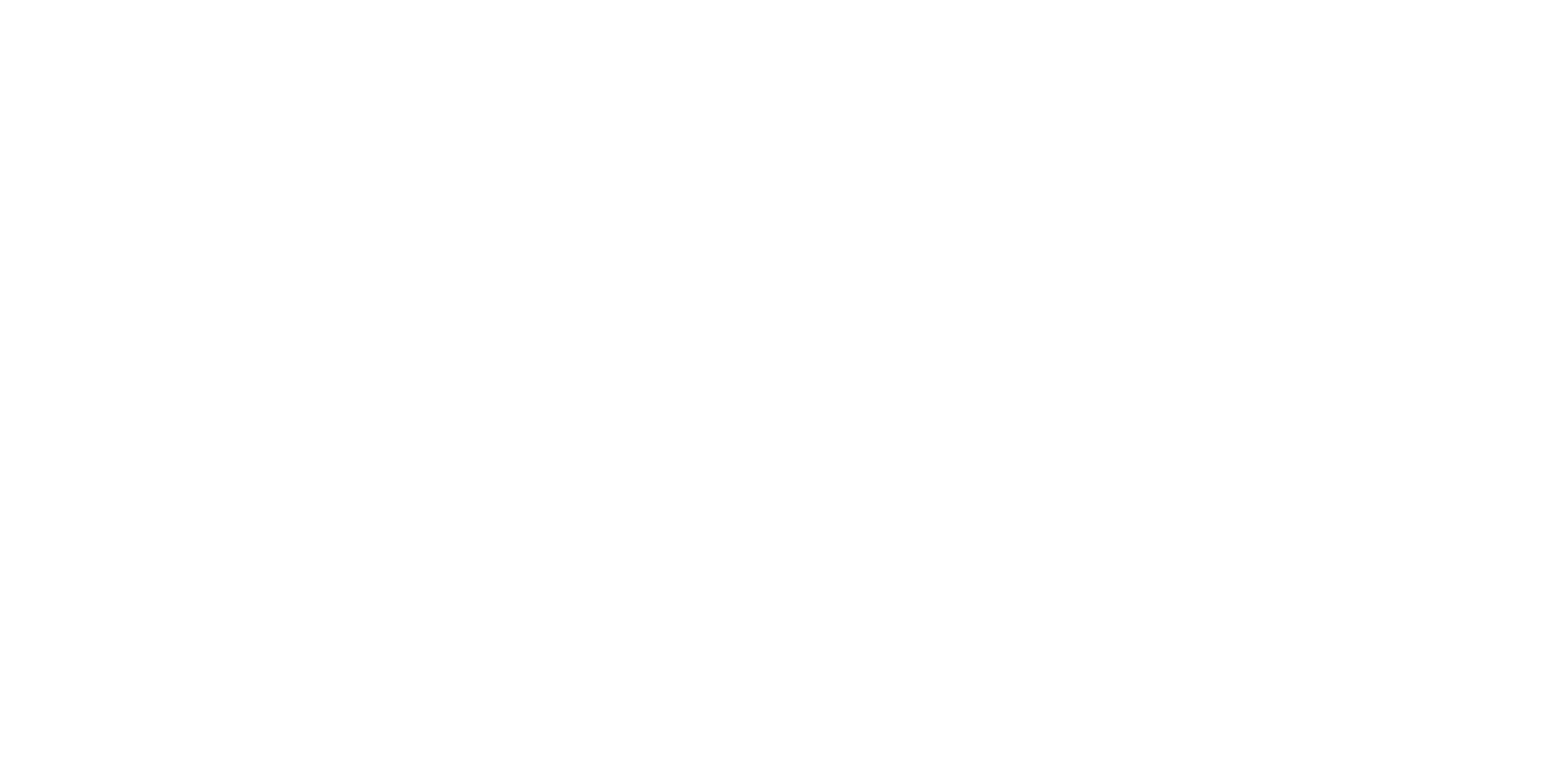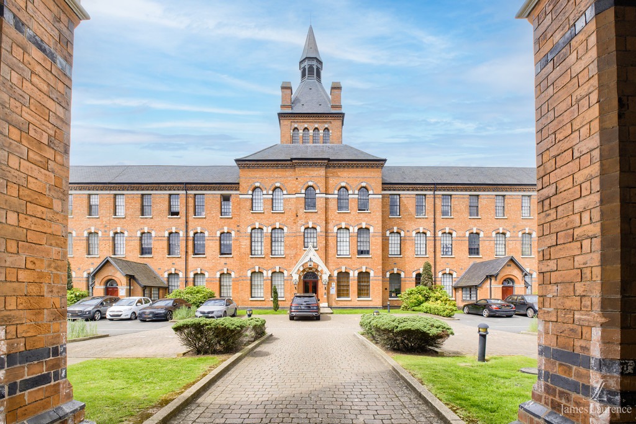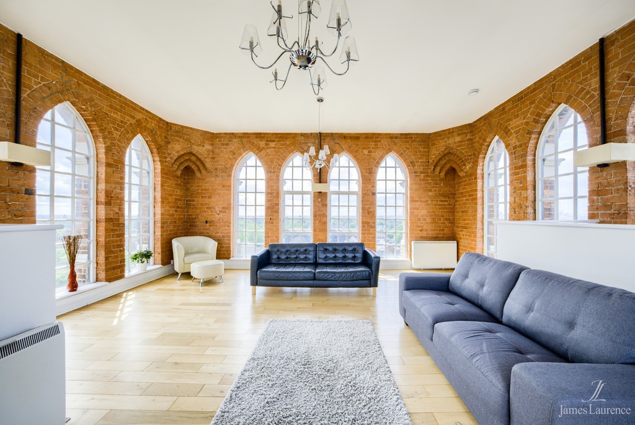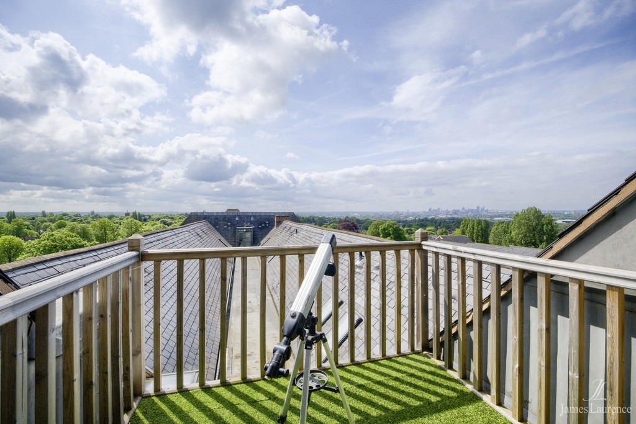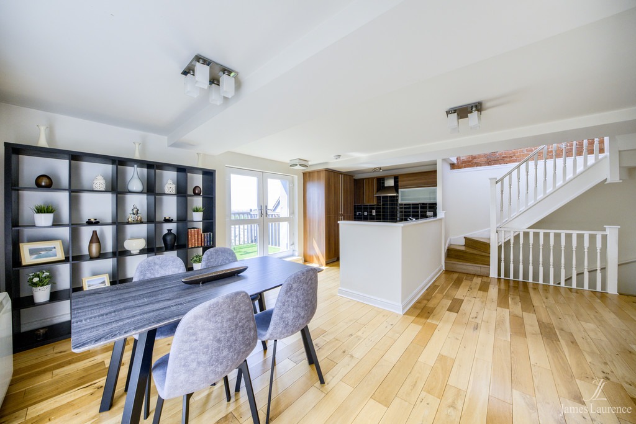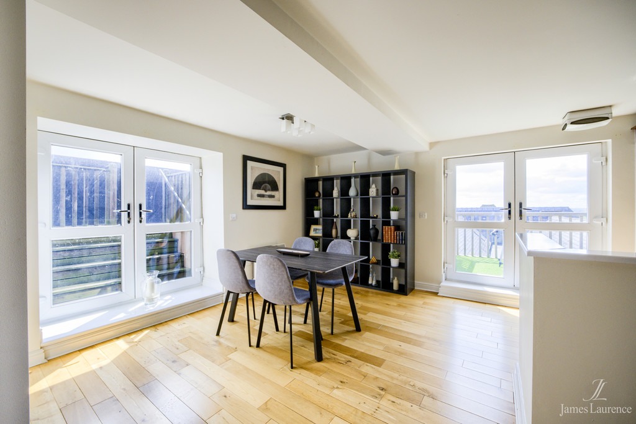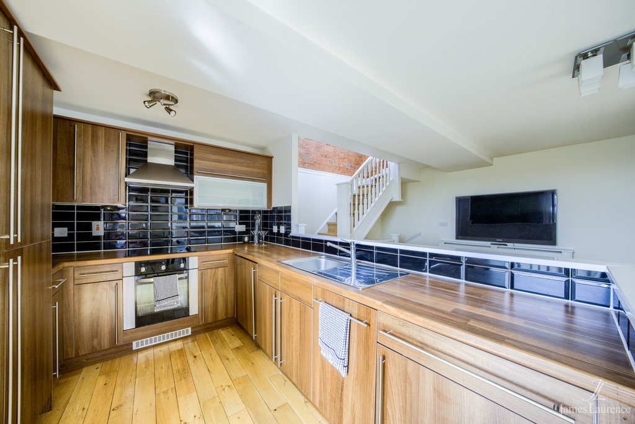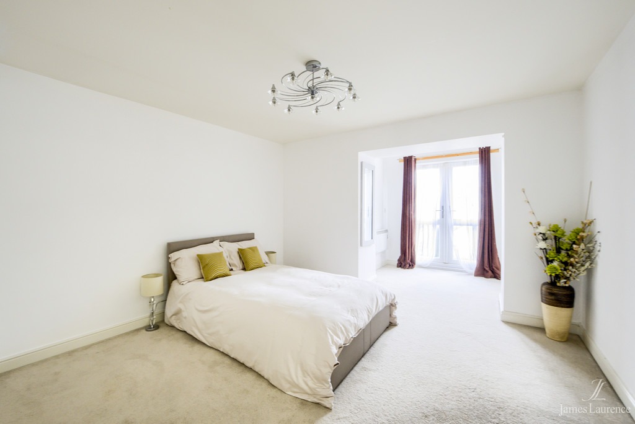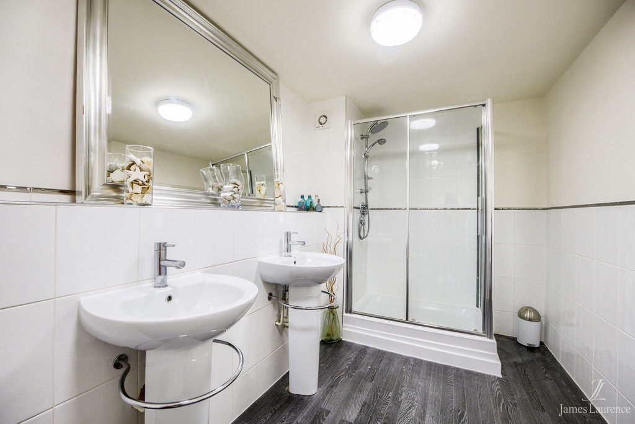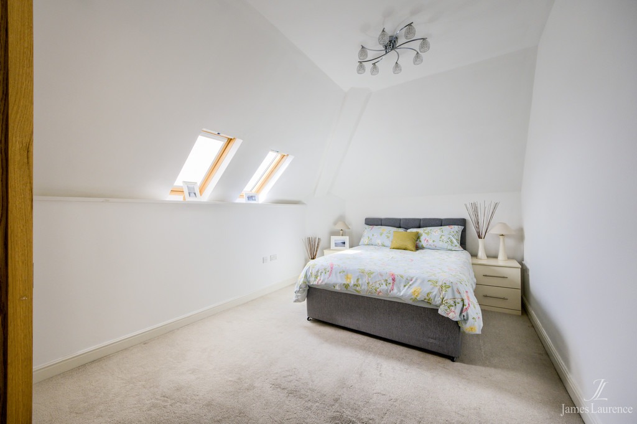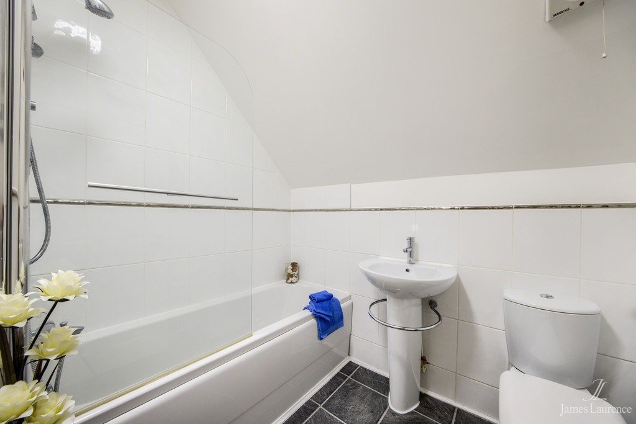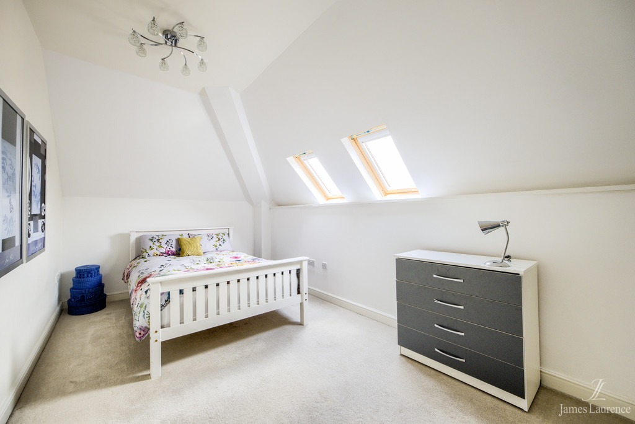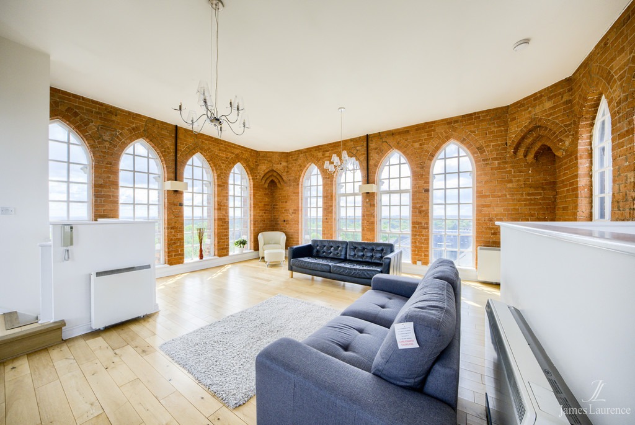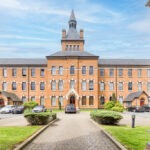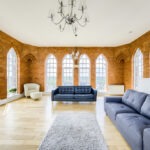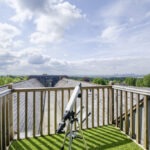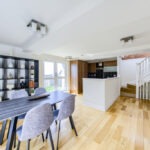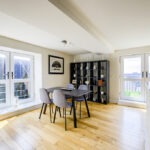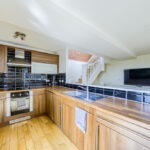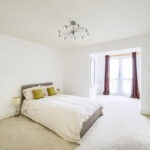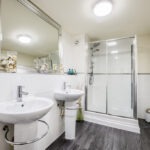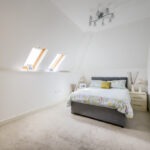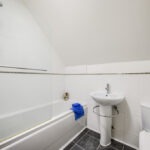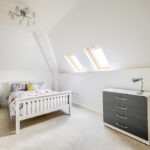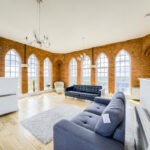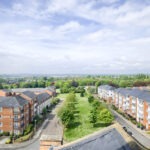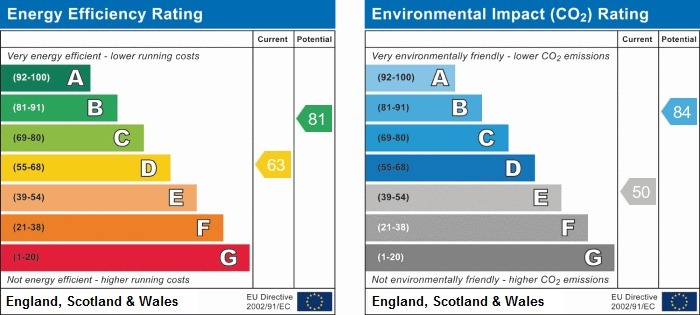B23 6GS
2
3
2
Video Tour
Description
Specification
Floor Plans
EPC Rating
The Tower Penthouse presents an outstanding opportunity for the discerning purchaser to acquire a unique three bedroom apartment penthouse apartment with a range of exclusive features.
What could be better than relaxing on one of your private penthouse terraces on a warm summer’s evening? Or watching Birmingham’s stunning skyline twinkling in the dark from the huge double height arched windows in your lounge?
DESCRIPTION The Tower Penthouse presents an outstanding opportunity for the discerning purchaser to acquire a unique three bedroom penthouse with a range of exclusive features, including private access from the lift directly into your apartment.
What could be better than relaxing on one of your private penthouse terraces on a warm summer's evening? Or watching Birmingham's stunning skyline twinkling in the dark from the huge double height arched windows in your lounge?
Situated in the historical Highcroft Hall, this grand, spacious apartment in Erdington is a blend of quality craftsmanship from a bygone age and the stylish luxuries of modern living. Accessed by your own private lift this unique characterful property offers accommodation over three floors including a large, private, welcoming reception hall, three double bedrooms with the master bedroom having a balcony and large en-suite, a spacious lounge area which leads to a fully fitted integrated kitchen, and a large open plan top floor room offering panoramic views across the city.
Outside you have an allocated parking space in a secure gated car park and well maintained fenced and gated grounds.
This apartment is located near the A38, M5/M6 and is a stone's throw from convenient transport links, so is suitable for commuters as well as city workers and local professionals who want a home with the wow factor.
ENTRANCE HALLWAY
PRIVATE BALCONY 8' 0" x 7' 4" (2.44m x 2.24m)
MASTER BEDROOM 18' 6" x 12' 2" (5.64m x 3.71m)
EN-SUITE SHOWER ROOM 13' 2" x 7' 0" (4.01m x 2.13m)
PRIVATE BALCONY 8' 1" x 7' 4" (2.46m x 2.24m)
HALLWAY
SECOND GUEST BEDROOM 15' 8" x 9' 4" (4.78m x 2.84m)
THIRD GUEST BEDRROM 15' 8" x 9' 4" (4.78m x 2.84m)
FAMILY BATHROOM
STAIRS LEADING TO FIRST FLOOR
PRIVATE BALCONY
OPEN PLAN LIVING & KITCHEN AREA 20' 10" x 18' 8" (6.35m x 5.69m)
PRIVATE BALCONY
STAIRS LEADING TO SECOND FLOOR
LIVING ROOM 20' 10" x 18' 8" (6.35m x 5.69m)
PARKING The property boasts one secure and allocated parking space.
AREA Local shops can be found just a short walk away in Erdington and just a short drive away is Boldmere which has become a real hub of activity, offering a pavement cafe culture with numerous independent shops & restaurants. Birmingham city centre is around 5 miles away and is home to the renowned Bull Ring Shopping Centre and many popular bars and eateries. Erdington Rail Station is less than 1 miles away & offers great commuter access to both Birmingham and Lichfield City Centres. The property is also well located for access to the M6, M42, M5 and A38.
JAMES LAURENCE ESTATE AGENTS MATERIAL INFORMATION Agents Note: We have not tested any of the electrical, central heating or sanitary ware appliances. Purchasers should make their own investigations as to the workings of the relevant items. Floor plans are for identification purposes only and not to scale. All room measurements and mileages quoted in these sales particulars are approximate. All material information stated below has been provided by our client, but we would request all information to be verified by the purchaser's chosen solicitor.
Fixtures and Fittings: All those items mentioned in these particulars by way of fixtures and fittings are deemed to be included in the sale price. Others, if any, are excluded. However, we would always advise that this is confirmed by the purchaser at the point of offer.
Tenure: Share of Freehold
Services: All mains' services are connected to the property.
Local Authority: Birmingham City Council
Council Tax Band - G
Service Charge - £4,216
Ground Rent - £150
Ground Rent Review Period - TBC
Length of Lease - 985 Years Remaining
To complete our comprehensive service, James Laurence Estate Agents is pleased to offer the following:-
Free Valuation: Please contact the office on to make an appointment.
Residential Lettings and Management: If you are interested in letting out your property or are considering renting a property, please contact our office to find out further information.
Conveyancing: Very competitively priced rates agreed with our panel of local experienced and respected Solicitors. Please contact this office for further details.
Financial Services: James Laurene Estate Agents work with an independent Mortgage Service offering face to face mortgage advice to suit your needs. Please contact the office on to make a free appointment.
Lee Crescent, Edgbaston,
Priory House, Gooch Street North,
