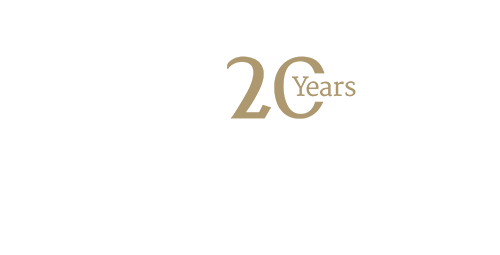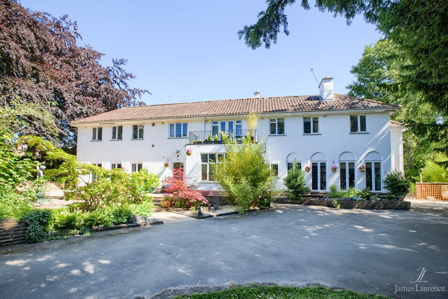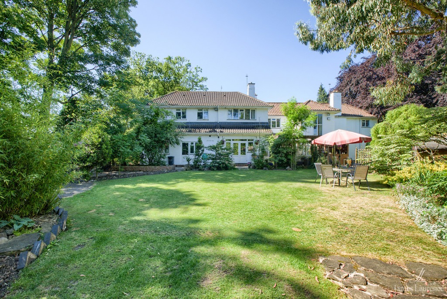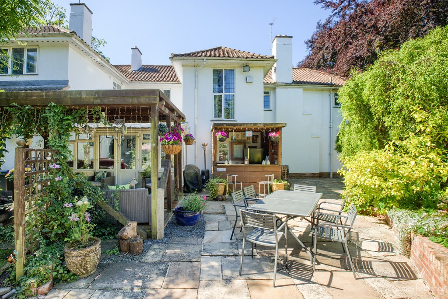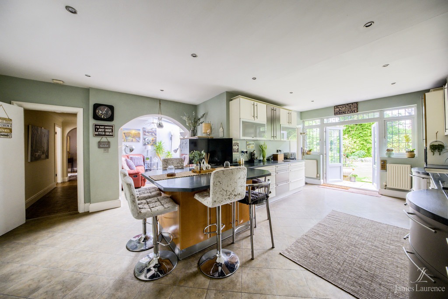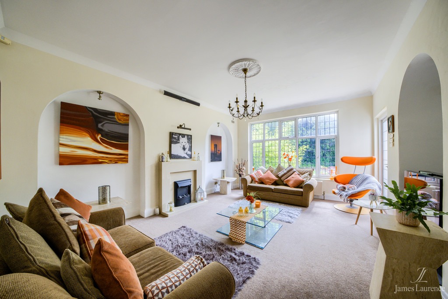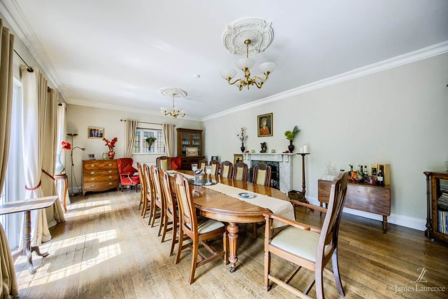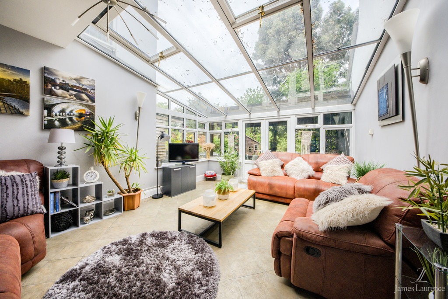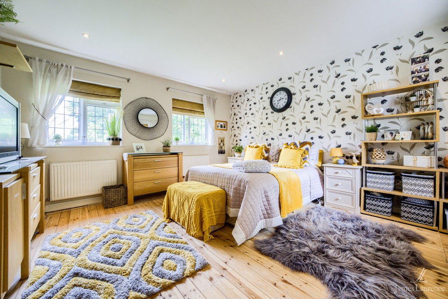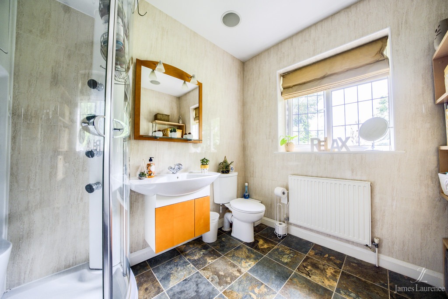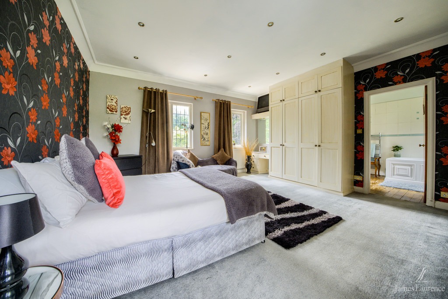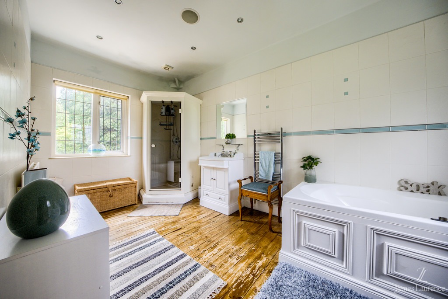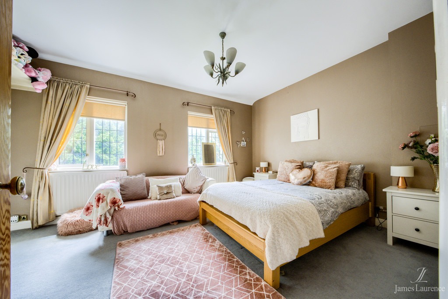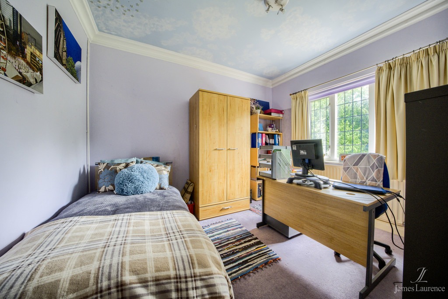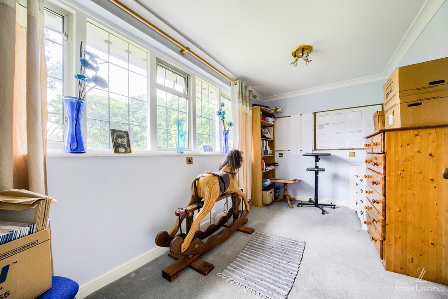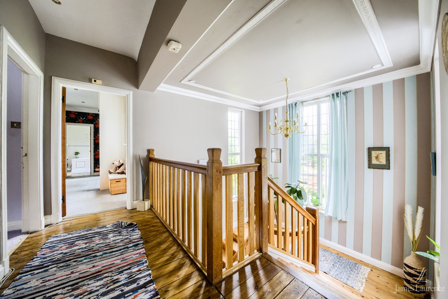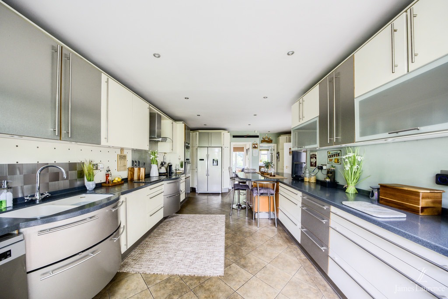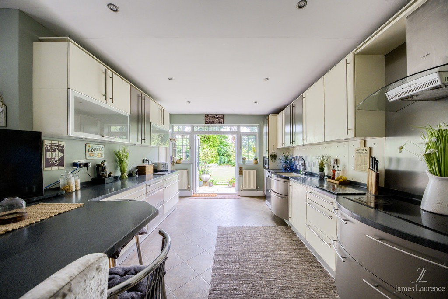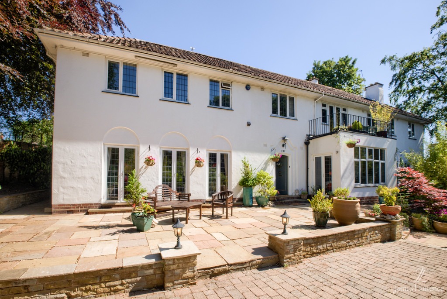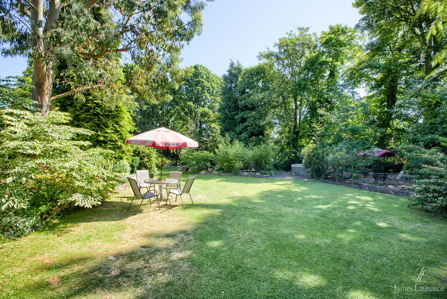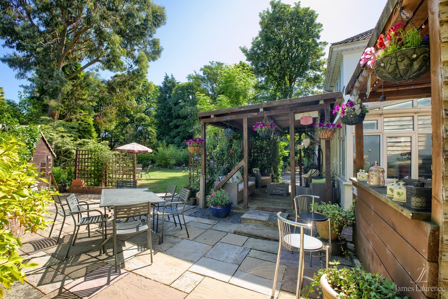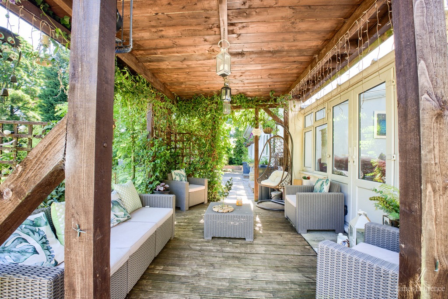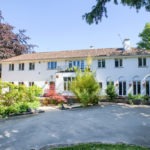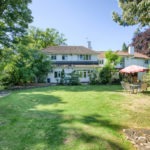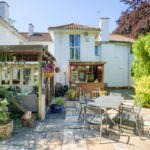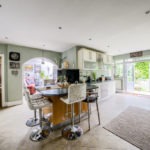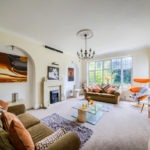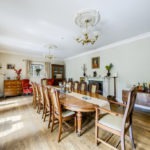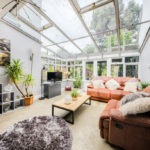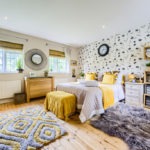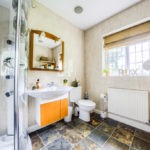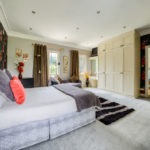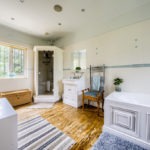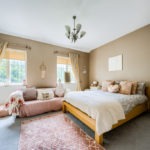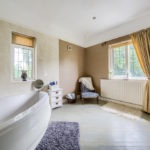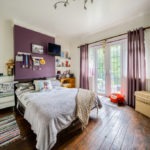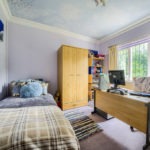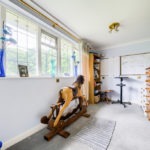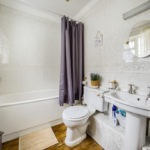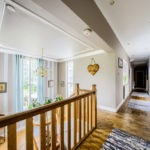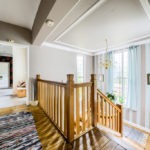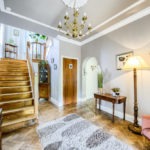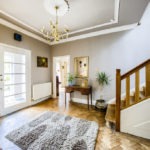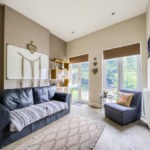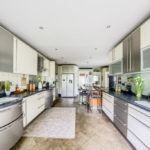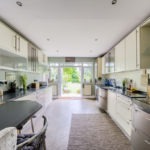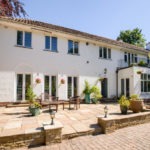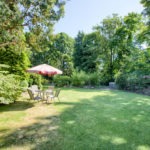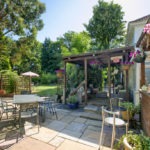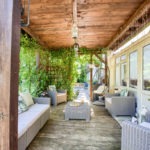B5 7TX
4
6
5
Video Tour
Description
Specification
Floor Plans
Location
A rare opportunity to acquire this fabulous six bedroom five bathroom detached residence, situated behind a gated entrance, down an intimate lane off Bristol Road. The property boasts ample living space with five reception rooms, and is set in beautiful grounds. An opportunity not to be missed.
PROPERTY A rare opportunity to acquire this exclusive detached family residence in a much sought after Edgbaston location, within the Calthorpe Estate.
The property oozes natural charm and sophistication, and is situated over in excess of 4000 square feet of accommodation. The Ground floor boasts four/five reception rooms, of which there are the home comforts of welcoming living and sitting rooms with the luxury of a classic inspired drawing room-ideal for hosting soirees, plus a fabulous breakfast kitchen centre piece, and family essentials of utility, WC and a shower room.
Upstairs six bedrooms are complimented by three spacious ensuite bath/shower rooms in addition to a family bathroom.
Further features include characterful high ceilings and a natural sense of light with windows and indeed French door access to front or rear gardens from most rooms downstairs, together with including gas central heating and double glazing (where specified) and alarm system.
It's the outside that really sets this property apart, with expansive grounds to the rear in particular-with a variety of relaxing areas to take in and enjoy, combined with a front garden that is the definition of tranquillity with its water features.
The house is set back from the road via a lane, via electric gated entrance and shared with only one neighbour. The plot is only flanked by gardens of Bristol Road and Wellington Road. entrance, down an intimate lane off Bristol Road.
An opportunity not to be missed!
AREA
The White house is situated at the end of a lane, leading from Bristol Road (A38), offering ease of access to Birmingham city centre, in a central Edgbaston location, within the prestigious Calthorpe Estate.
The property is very close to Queen Elizabeth hospital, within easy reach of local amenities of nearby Wheeleys Rd shops and an eclectic range of boutiques of Harborne high street-which also come with a plethora of independent eateries.
SCHOOLS
Excellent primary secondary and prep schools are very close to and with Edgbaston High School for Girls, The Priory School and The King Edward Foundation Schools, along with Hallfield Preparatory School, West House, Blue Coat School and St George's School.
LEISURE
Leisure facilities are provided with The Edgbaston Priory club a stone's throw from the property-host to prestigious tennis events, and Golf club nearby with Edgbaston cricket ground within walking distance-the home of prestigious international and national cricket matches. The newly opened Grand Central, exclusive Mailbox and Bull Ring offer shopping boutiques in the city nearby.
APPROACH Electric operated gated entrance with access to sweeping front approach and driveway to side of property, front garden includes flower beds, Indian stone patio area, three water features, plus access to garage and side gates to rear garden. A front door leads into porch, providing access to:
ENTRANCE HALL Wooden parquet flooring, one wall and two light points, activated by dimmer switch, ceiling coving and decorative rose, radiator, power points, storage under stairs, wooden stairs lead to first floor, and doors to:
LIVING ROOM Front facing double glazed French doors and windows, carpeted, ceiling light point with rose surround, three wall light points, stone fireplace and hearth with electric fire, power points.
DRAWING ROOM Current used as formal dining room but ideal for living area/drawing room, consists of three double glazed French doors offering front patio access, wooden floor, double glazed window with side aspect, two radiators, power points, a beautiful marble fireplace, ceiling coving, light points active by dimmer switch.
BREAKFAST KITCHEN Offering a range of wall and base mounted units, ample work top space with breakfast bar area and two bowl sink with draining area and mixer tap above, integrated appliances of four ring 'Bosch' induction hob, 'Siemens' extractor hood above, 'Fisher and Paykel' double oven, with two radiators, double glazed window and panelled French double opening doors with garden access, selection of recessed ceiling down lighters, power points, access to boiler cupboard housing 'Potterton' boiler and two water cylinders.
SITTING ROOM Opening via archway from kitchen, with part glazed ceiling, double glazed windows and double opening French doors offering garden access and outlook, ceiling light point, power points.
FAMILY ROOM Front facing double glazed French doors, four recessed ceiling down lighters, radiator, tiled.
UTILITY Double glazed window with front aspect, ceiling light point, power points, tiling, plumbing for washing machine, base storage units, roll work tops, stainless steel sink with mixer tap above.
SECOND FAMILY/ MULTIPURPOSE ROOM Wooden flooring, double opening double glazed French doors with front aspect, further side facing window, hatches provided under floor storage, radiator, power points, eight recessed ceiling down lighters.
SHOWER ROOM Modern shower, low level WC, fully tiled, floating wash hand basin, two ceiling light points, radiator.
BOOT ROOM Double glazed window and panelled door with rear outlook, two ceiling light points, partly tiled.
GARAGE Accessed internally and side door to exterior, up and over door, two ceiling strip lights, window with rear aspect.
WC Tiled floor, radiator, contemporary wash hand basin with mixer tap above, obscure double glazed window, low level WC, two ceiling light points, storage cupboard, alarm panel.
FIRST FLOOR LANDING Wooden flooring, double glazed windows with garden aspect, ceiling light point and recessed ceiling down lighters, two radiators, power points, loft hatch and access to large storage cupboard and doors to:
MASTER BEDROOM Through light with dual aspect double glazed windows, wooden flooring, eight recessed ceiling down lighters, three radiators, power points, access to walk in wardrobe area, hosting fitted sliding door fronted wardrobes, and door to ensuite.
ENSUITE Corner shower cubicle with jet washers, contemporary sink within vanity unit, low level WC, recessed ceiling down lighters radiator, double glazed window with rear aspect, heated towel rail,
BEDROOM TWO Through aspect with double glazed windows, fitted wardrobes, carpeted, power points, three radiators, selection of recessed ceiling down lighters, door to ensuite.
ENSUITE Matching suite of bath-with jacuzzi style jets, bidet, low level WC and wash hand basin within vanity unit, corner shower cubicle, partly tiled, radiator, windows offering dual aspect.
BEDROOM THREE Front facing double glazed windows, carpeted, fitted wardrobe, two radiators, power points, ceiling light point, archway to ensuite.
ENSUITE Dual aspect double glazed windows, wooden flooring, four recessed ceiling down lighters, partly tiled, radiator, low level WC, pedestal sink and corner bath.
BEDROOM FOUR Double glazed windows and panelled patio doors with access to terrace/balcony area, ceiling light point, telephone and power points, two radiators, ceiling coving.
BEDROOM FIVE Front facing double glazed window, carpeted, ceiling light point, radiator, power points.
BEDROOM SIX Rear facing double glazed window, carpeted, two ceiling light point, ceiling coving, radiator, power points.
BATHROOM Fully tiled, ceiling coving, suite of bath, pedestal sink and low level WC, recessed ceiling down lighters and wall strip light.
REAR GARDEN A large garden is predominantly laid to lawn with established trees and shrubbery providing privacy to borders, with well maintained landscaped flower beds with "secret" folly style area to the rear, wall and fencing to boundaries. The areas of Indian stone paved patio and sun deck/veranda offering relaxing entertaining area, complete with the latest must have a homemade "bar".
