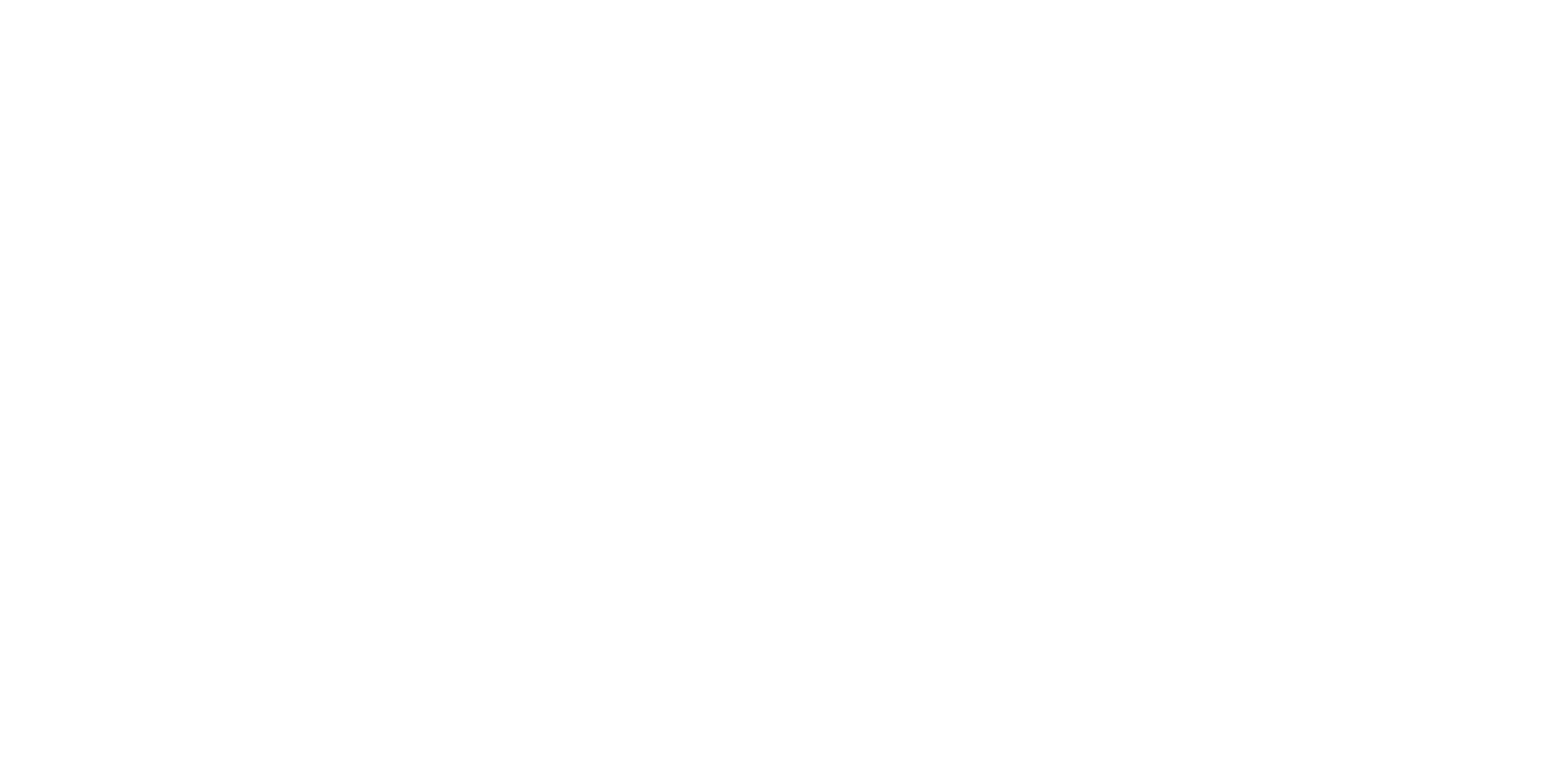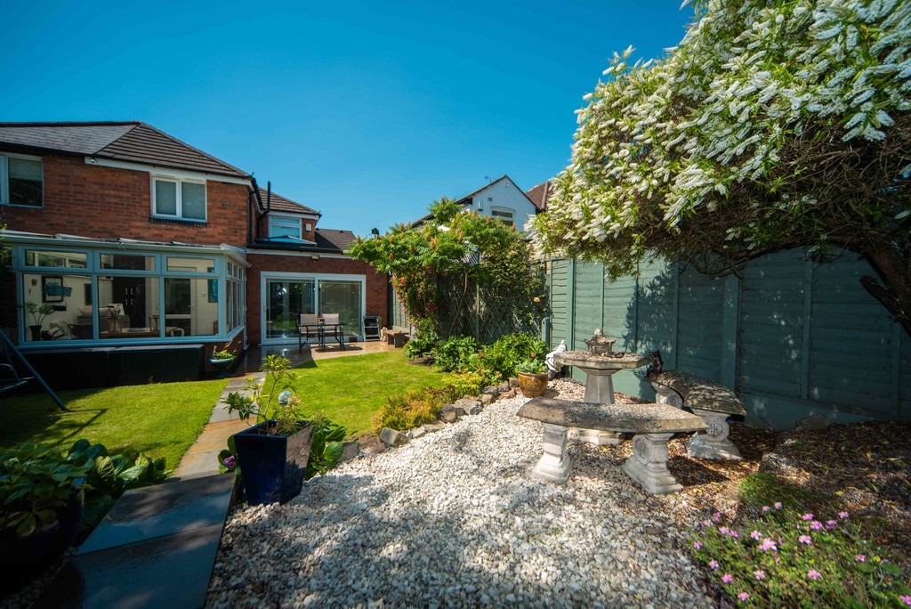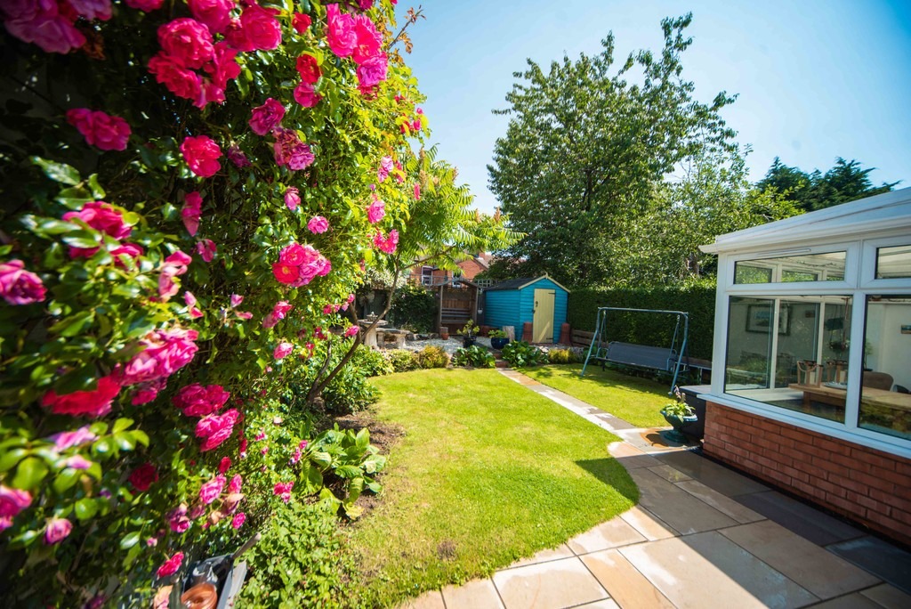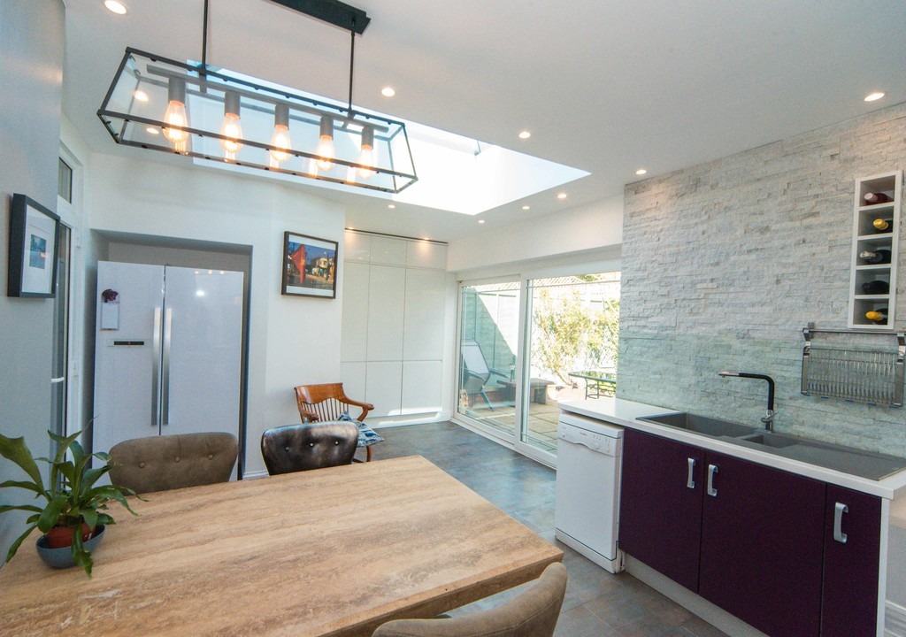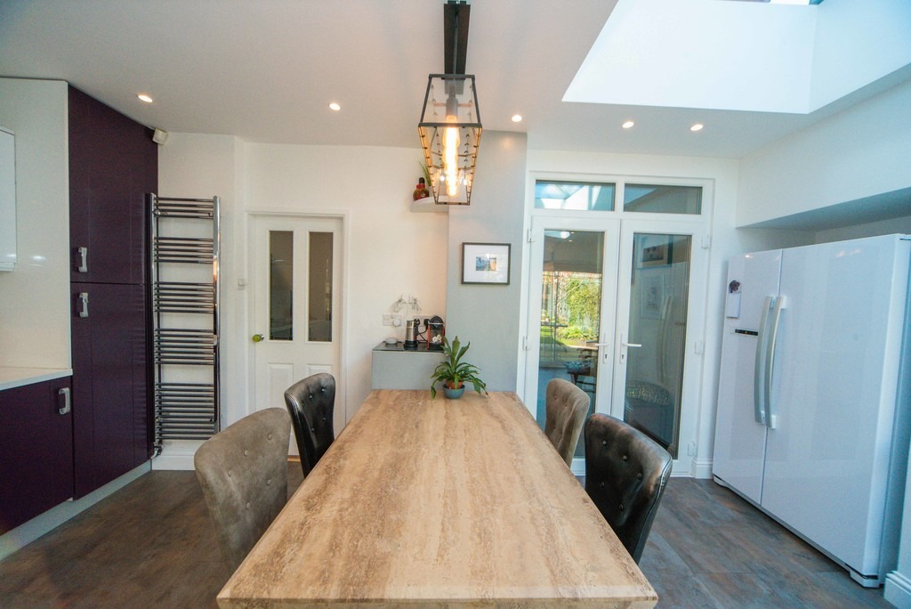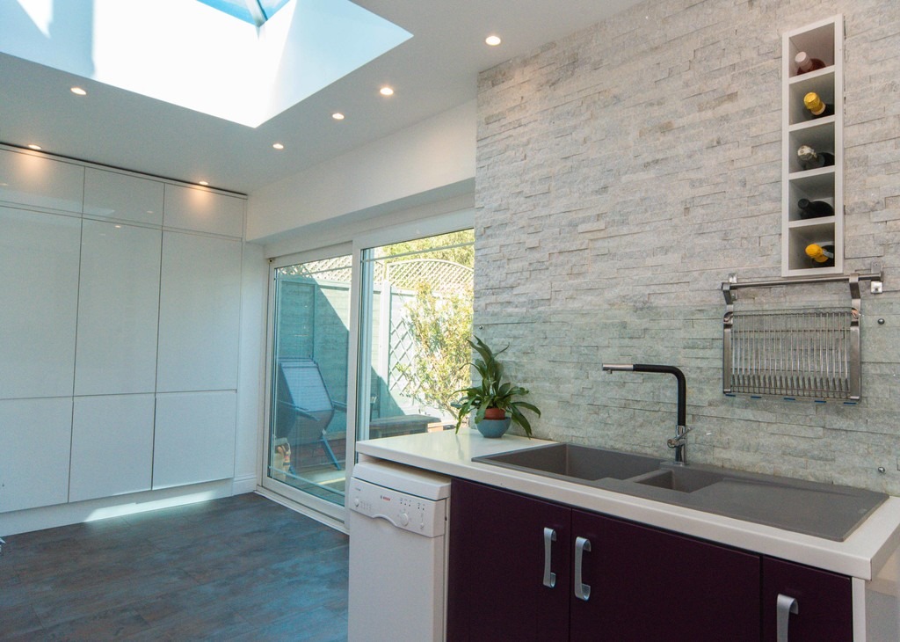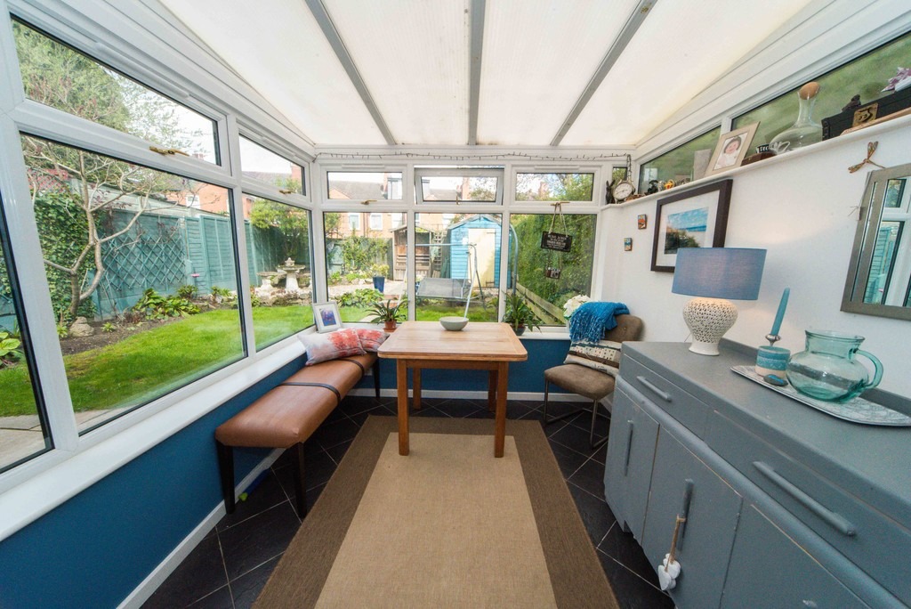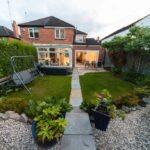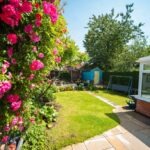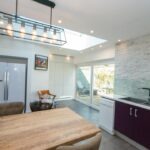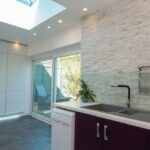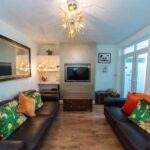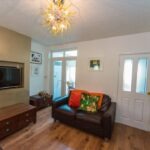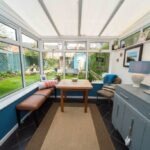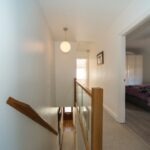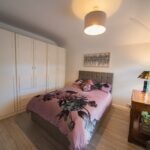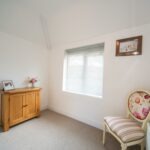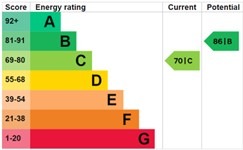B29 7RD
2
3
1
Description
Specification
Floor Plans
Location
EPC Rating
Located on Warwards Lane, this gorgeous semi-detached family home is offered with ample parking, a beautifully landscaped rear garden and is redecorated throughout.
DESCRIPTION Located on Warwards Lane, this gorgeous semi-detached family home is offered with parking, a beautifully landscaped rear garden and is tastefully decorated throughout.
Welcoming you to the property is a mature front garden, with steps and a path leading to the entrance door, along with a block paved driveway and double doors into the studio.
Leading into the property, the bright and airy entrance hallway is laid with wood style flooring and gives access to the stairs, as well as the reception rooms.
There are two generous reception rooms, the first with a lovely bay window and access to the studio. The second, currently being used as the main sitting room, is fitted with double doors through to the kitchen/diner. Inset into the feature wall of this room is a space for a television.
The extended kitchen/diner is perfectly thought out to utilise the space effectively, with hidden features such as a bottle rack behind the feature wall above the sink and incredible storage alongside the sliding patio doors to the rear garden. An ideal family room, the space is great for entertaining and is finished with an incredible skylight, as well as underfloor heating.
Integrated appliances within the kitchen/diner include an eyelevel oven, a fridge/freezer, induction hob with extractor over and there is plumbing in place for a dishwasher.
Accessible from the kitchen/diner is the downstairs w/c, which can also be used as a utility room due to being fitted with plumbing for a washing machine and having a useful worktop, perfect for folding your clean washing!
Ascending up the carpeted stairs, there are three generous bedrooms and a shower room.
Facing the front, bedroom one is a great-sized double bedroom with two double glazed windows allowing an abundance of natural light to flow into the room. Equally, the second bedroom is also spacious and boasts plenty of natural light, overlooking the rear garden.
Bedroom Three is a brilliant space. Easily adaptable to be a larger single bedroom, study or dressing room, overlooking the rear garden for great privacy.
Finishing the first floor is the shower room. Again with great utilisation of the space for brilliant storage solutions, the shower room is fitted with a walk in shower, w/c and wash hand basin. There is a heated towel rail, along with a gas central heating radiator.
Both the downstairs w/c and shower room have windows, but are also fitted with extractor fans to make sure these rooms are well ventilated.
Externally, the rear garden truly is the star of the show. Landscaped with a patio area to the front, laid lawn and great terrace, perfect for summer barbecues and entertaining friends. All enclosed by wooden fencing, the garden is private, mature, and suitable for anyone with green-fingers.
LOCATION Located within Selly Park, Warwards Lane is situated on a bus route to the Queen Elizabeth Hospital and Kings Heath. Just a short walk up the road, you are only a few steps from the park (Selly Park).
Selly Park is just a stone's throw from Stirchley High Street; hosting an array of shops, cafes, bars and independent eateries. Along with only being a short 3.1 miles away from Birmingham City Centre.
Local schools include Selly Park Girls School, St Edwards Catholic School and just a little bit further is King Edwards School in Edgbaston.
JAMES LAURENCE ESTATE AGENTS MATERIAL INFORMATION Agents Note: We have not tested any of the electrical, central heating or sanitary ware appliances. Purchasers should make their own investigations as to the workings of the relevant items. Floor plans are for identification purposes only and not to scale. All room measurements and mileages quoted in these sales particulars are approximate. All material information stated below has been provided by our client, but we would request all information to be verified by the purchaser's chosen solicitor.
Fixtures and Fittings: All those items mentioned in these particulars by way of fixtures and fittings are deemed to be included in the sale price. Others, if any, are excluded. However, we would always advise that this is confirmed by the purchaser at the point of offer.
Tenure: Freehold
Services: All mains' services are connected to the property.
Local Authority: Birmingham City Council
Council Tax Band - C
To complete our comprehensive service, James Laurence Estate Agents is pleased to offer the following:-
Free Valuation: Please contact the office on to make an appointment.
Residential Lettings and Management: If you are interested in letting out your property or are considering renting a property, please contact our office to find out further information.
Conveyancing: Very competitively priced rates agreed with our panel of local experienced and respected Solicitors. Please contact this office for further details.
Financial Services: James Laurene Estate Agents work with an independent Mortgage Service offering face to face mortgage advice to suit your needs. Please contact the office on to make a free appointment.
Stanley Avenue, Harborne,
Lightwoods Road, Bearwood,
