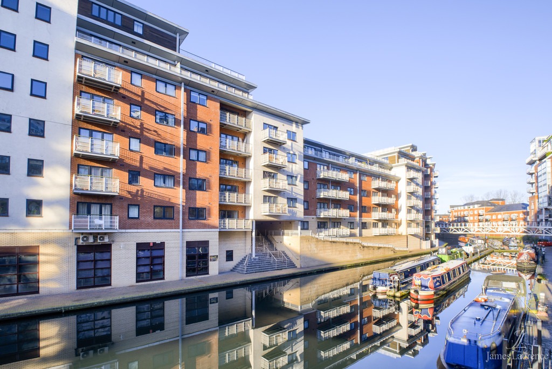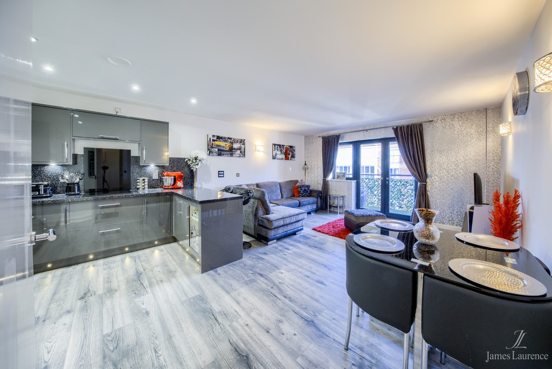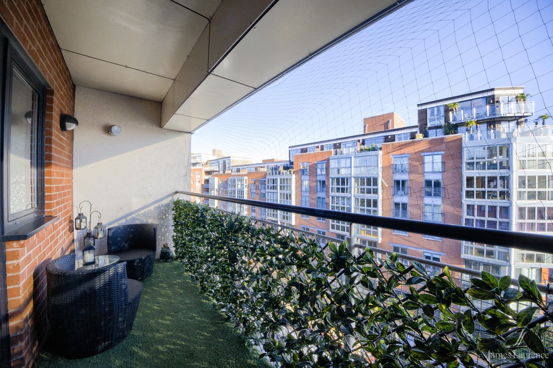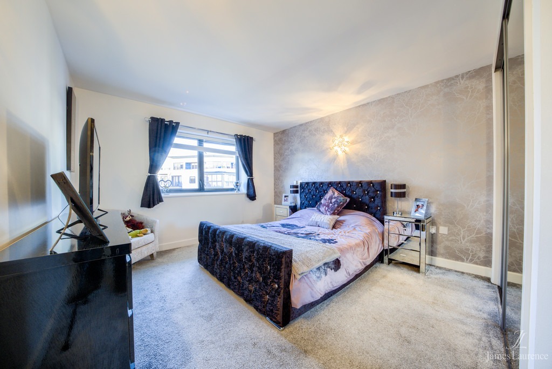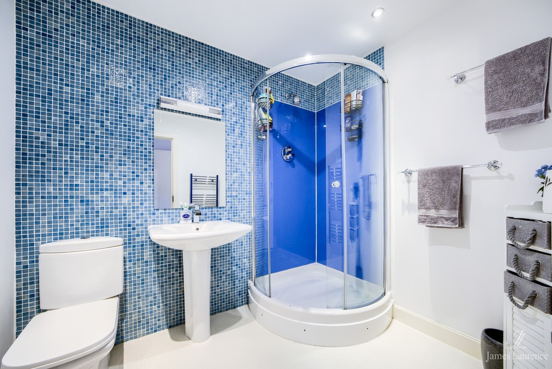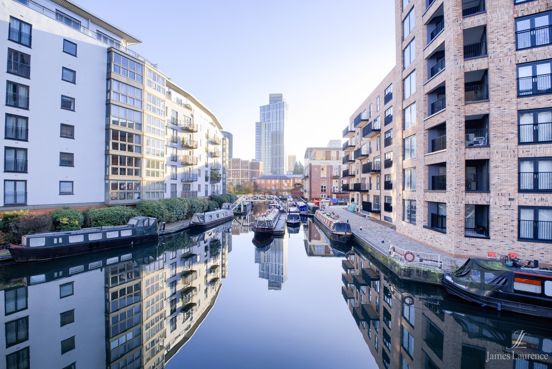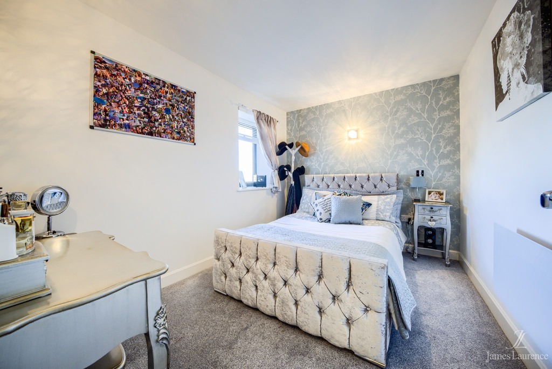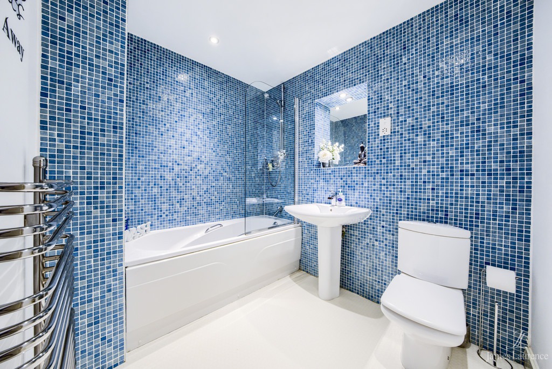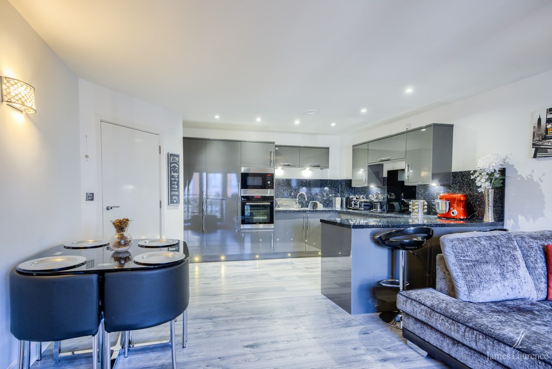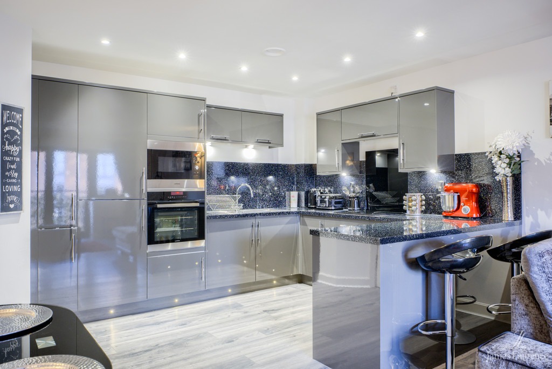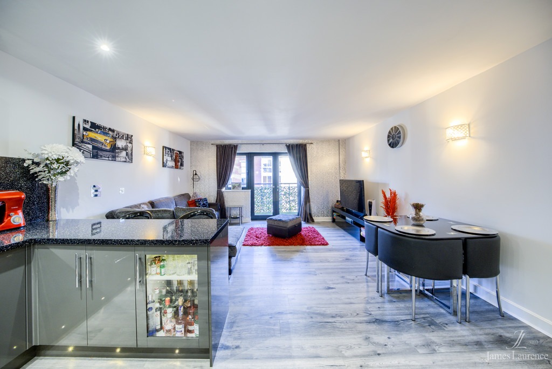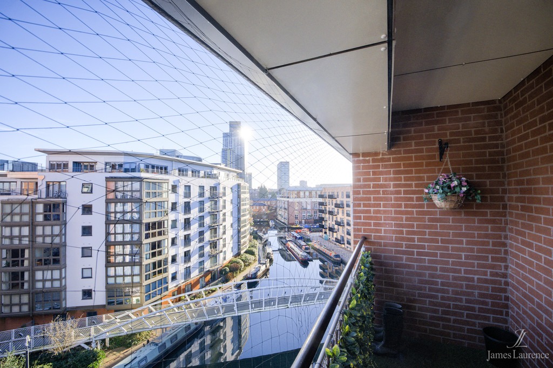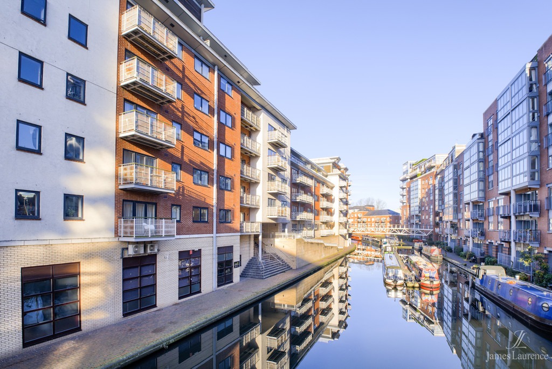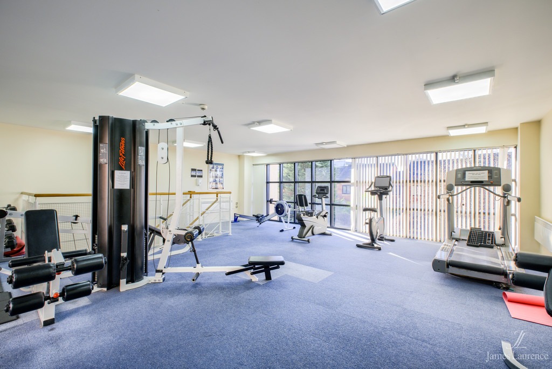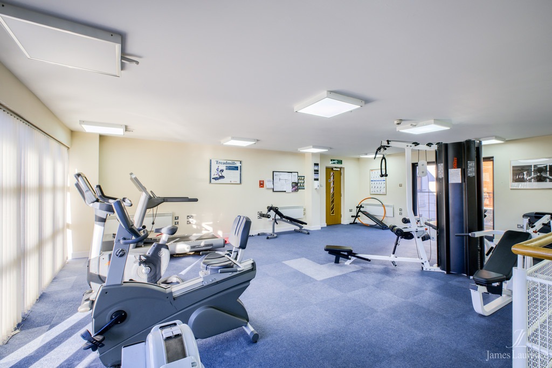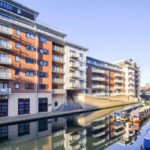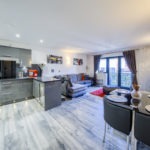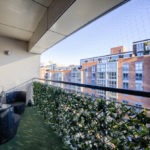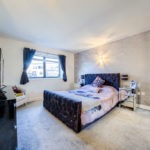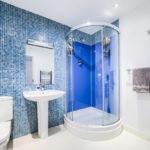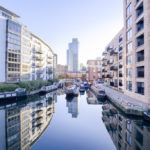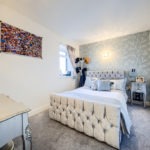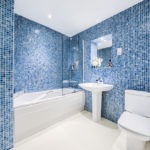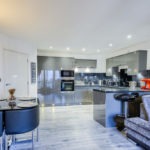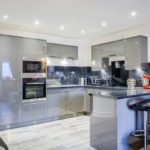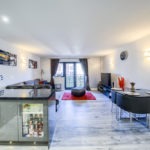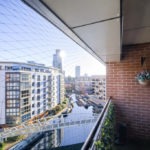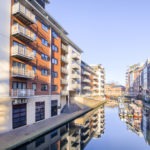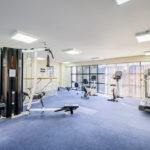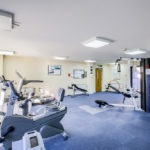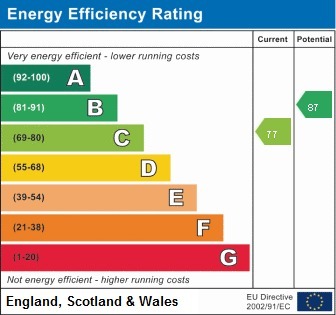B16 8GZ
1
2
2
Video Tour
Description
Specification
Floor Plans
Location
EPC Rating
A fantastic opportunity to purchase, a one off, high specification apartment within the prestigious Watermarque development. This stunning two-bedroom, two-bathroom apartment offers luxury living spanning over 859 Sq. Ft. and with generous secure gated parking.
DESCRIPTION James Laurence are thrilled to present a stunning two-bedroom apartment, situated on the fourth floor of the highly desirable Watermarque development. The property has been finished to a high specification throughout and comprises of an:- entrance hallway, large open-plan living room with fully integrated high spec. kitchen and dining area with a private balcony over viewing stunning canal side views. There is also two large double bedrooms, with the master bedroom housing built in mirrored wardrobes and separate bathroom.
The property also benefits from a generous secure parking space.
DEVELOPMENT - Concierge service
- Private gym
- Secure and private outdoor green open space
- Secure entrance with CCTV
LOCATION Standing in Birmingham's city centre, this residential development stands within walking distance of attractions, such as Brindleyplace and Arena Central. The central location of Watermarque enables residents to access fine dining, top-end retail, theatre, culture or sport within walking distance to suit their needs.
Watermarque is 5 minutes from Five Ways train station and 15 minutes from New Street Station, which added to the close location of the metro tramway, offer high accessibility to the rest of the city and further beyond.
Served by a major airport connecting the city with destinations across the globe, Birmingham has been named as the sixth best European city for investment. With five Michelin-starred restaurants, the Bullring, Grand Central and Mailbox shopping destinations, an exciting range of independent bars, restaurants and coffee houses and as the only city outside London with a Harvey Nicolls, Louis Vuitton & Selfridges.
ENTRANCE HALL
OPEN PLAN LIVING & KITCHEN AREA 14' 9" x 21' 7" (4.5m x 6.58m)
PRIVATE BALCONY
MASTER BEDROOM 11' 6" x 19' 6" (3.51m x 5.94m)
ENSUITE
GUEST BEDROOM 11' 3" x 8' 6" (3.43m x 2.59m)
FAMILY BATHROOM
PARKING The property boasts one secure and allocated parking space.
The Lancaster, Snow Hill Wharf, Birmingham City Centre
The Kettleworks, 126 Pope Street, Birmingham City Centre

