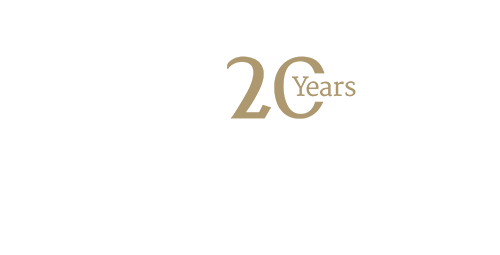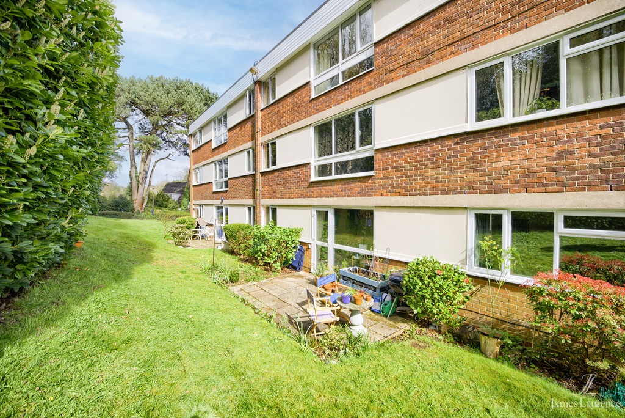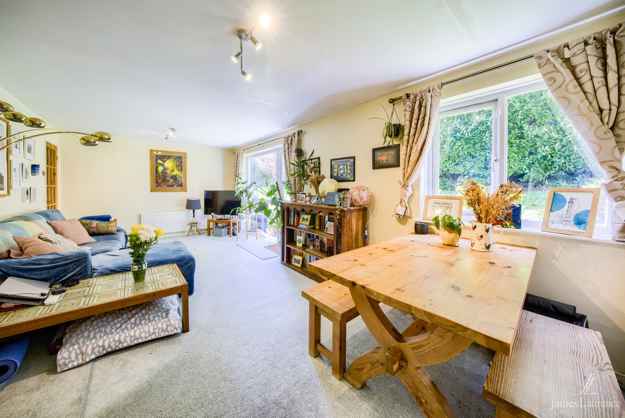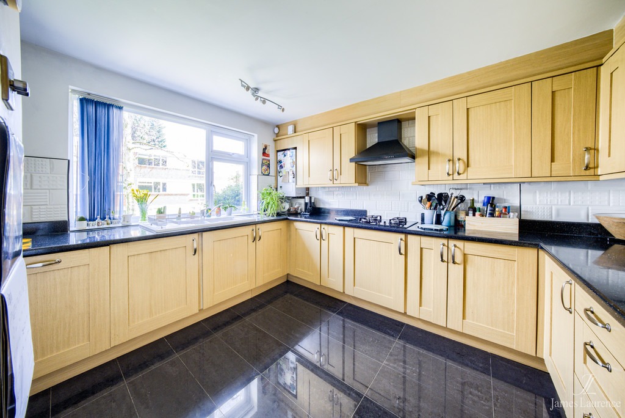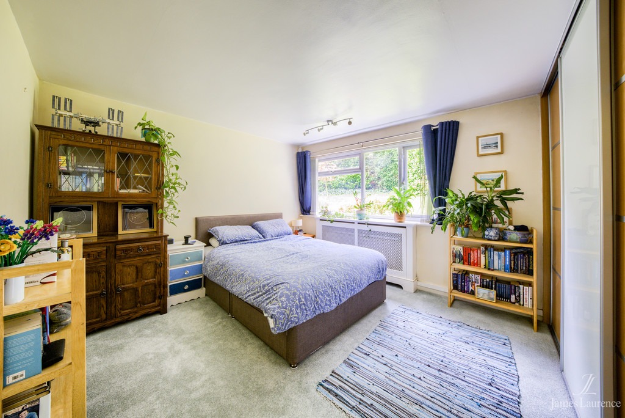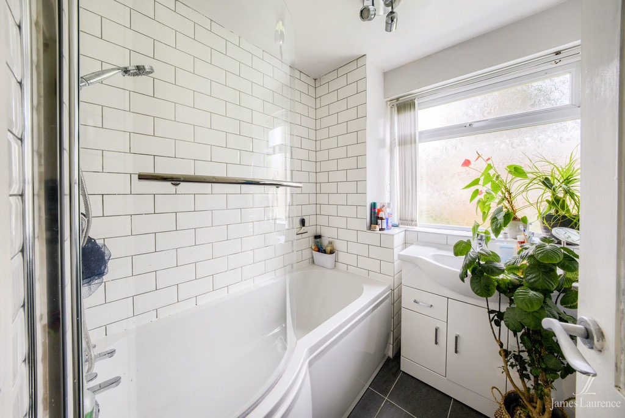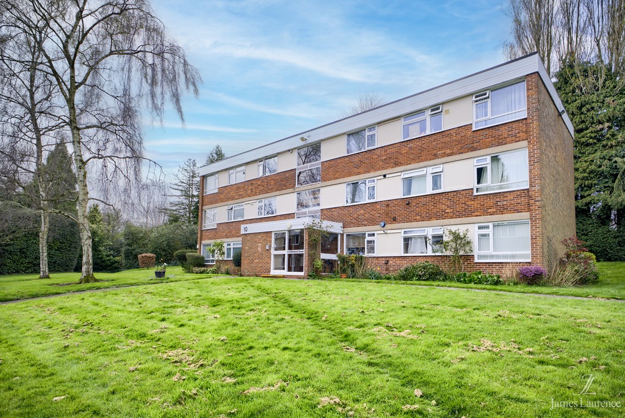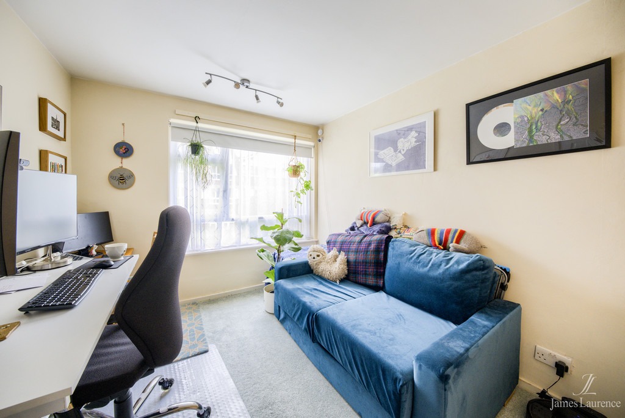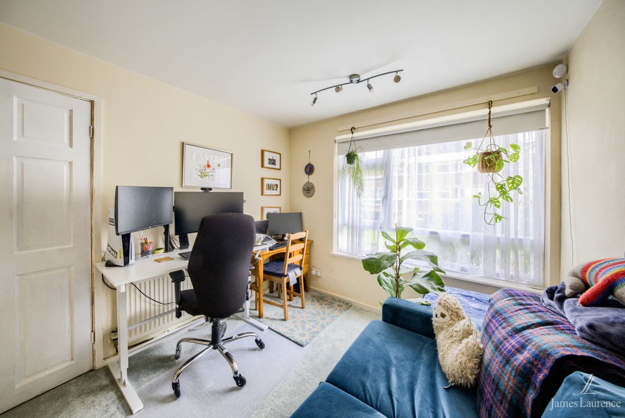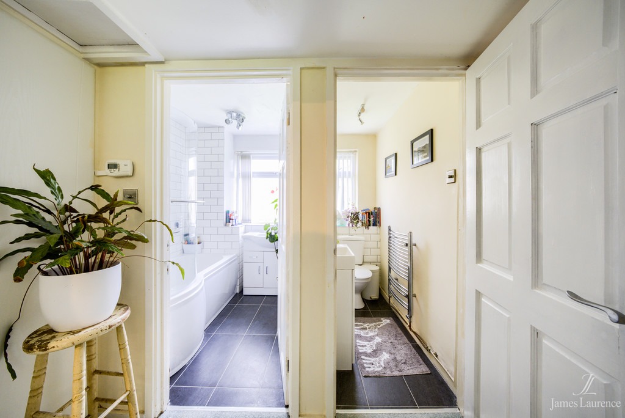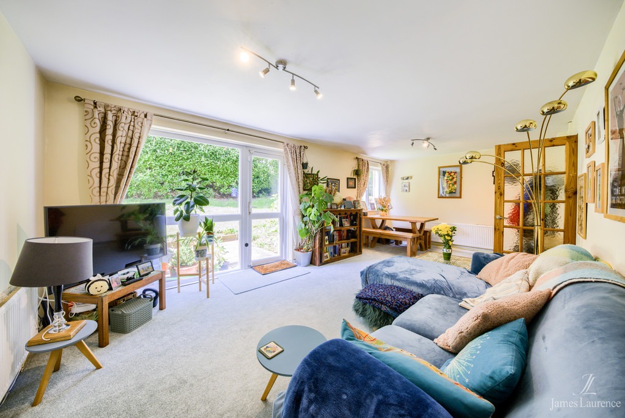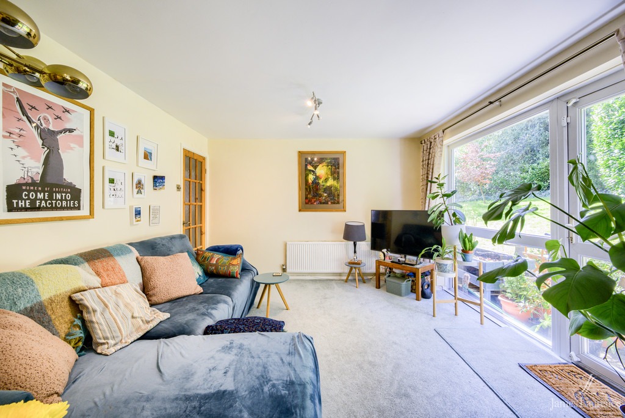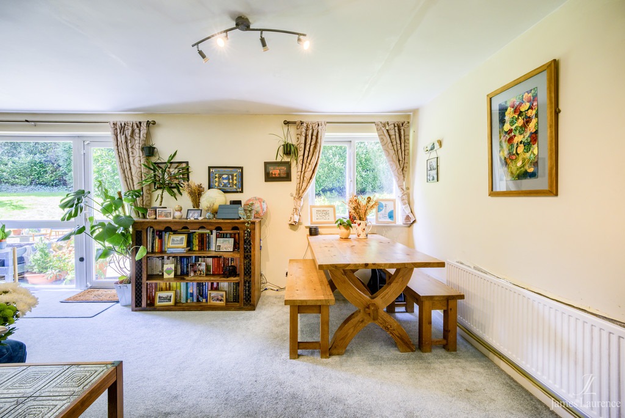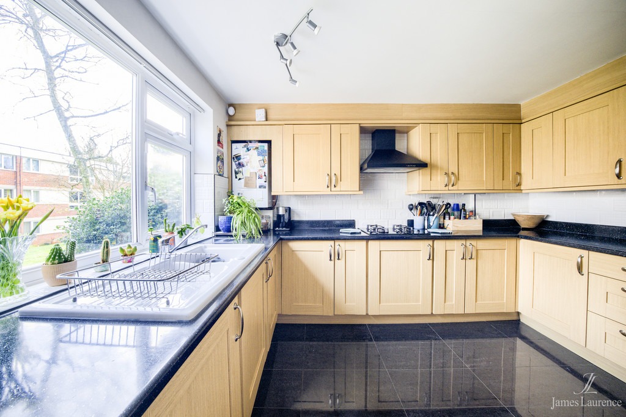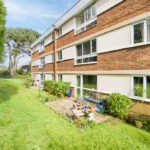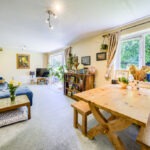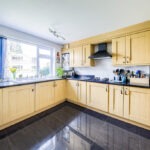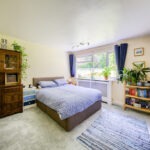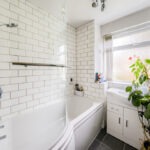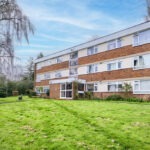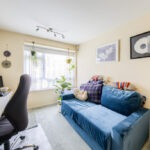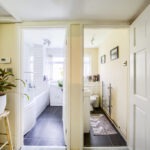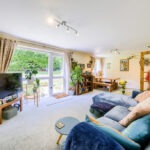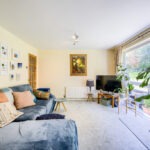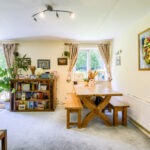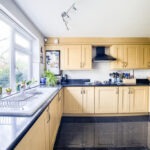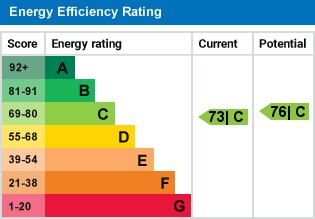B15 3UG
1
2
1
Video Tour
Description
Specification
Floor Plans
Location
EPC Rating
A superb ground floor apartment with a private outside terrace located in the intimate Wilsford Green development in the heart of Calthorpe Estate. The property boasts a well-presented kitchen, large separate living room, two double bedrooms, a modern bathroom, large picture windows, the luxury of a garage en bloc & a private outside terrace. Fully modernised, with electrical rewiring certificate, refurbished bathroom, new carpets, and boiler with long warranty. This apartment is being sold with no upward chain.
A must view to avoid disappointment.
DESCRIPTION A superb ground floor apartment with a private outside terrace located in the intimate Wilsford Green development in the heart of Calthorpe Estate. The property boasts a well-presented kitchen, large separate living room, two double bedrooms, a modern bathroom, large picture windows, the luxury of a garage en bloc & a private outside terrace. Fully modernised, with electrical rewiring certificate, refurbished bathroom, new carpets, and boiler with long warranty. This apartment is being sold with no upward chain.
A must view to avoid disappointment.
LOCATION Wilsford Green is an intimate and private residential development offering leafy communal grounds, with Edgbaston and Harborne High Streets a short walk away, and the facilities of the University of Birmingham and Queen Elizabeth Hospital beyond. Excellent public transport links are available, making this ideal for city working professionals, with the 23/24 bus leaving every 5 minutes from the estate on weekdays.
JAMES LAURENCE ESTATE AGENTS Agents Note: We have not tested any of the electrical, central heating or sanitary ware appliances. Purchasers should make their own investigations as to the workings of the relevant items. Floor plans are for identification purposes only and not to scale. All room measurements and mileages quoted in these sales particulars are approximate. All material information stated below has been provided by our client, but we would request all information to be verified by the purchaser's chosen solicitor.
Fixtures and Fittings: All those items mentioned in these particulars by way of fixtures and fittings are deemed to be included in the sale price. Others, if any, are excluded. However, we would always advise that this is confirmed by the purchaser at the point of offer.
Tenure: Leasehold
Services: All mains' services are connected to the property.
Local Authority: Birmingham City Council
Council Tax Band - C
Service Charge - £2,687.66 Per Annum
Ground Rent - £48.00 Per Annum.
Ground Rent Review Period - TBC
Length of Lease - 131 Years Remaining.
To complete our comprehensive service, James Laurence Estate Agents is pleased to offer the following:-
Free Valuation: Please contact the office on to make an appointment.
Residential Lettings and Management: If you are interested in letting out your property or are considering renting a property, please contact our office to find out further information.
Conveyancing: Very competitively priced rates agreed with our panel of local experienced and respected Solicitors. Please contact this office for further details.
Financial Services: James Laurence Estate Agents work with an independent Mortgage Service offering face to face mortgage advice to suit your needs. Please contact the office on to make a free appointment.
Tennant Street Lofts, 98 Tennant Street,
Friday Bridge, Berkley Street,
