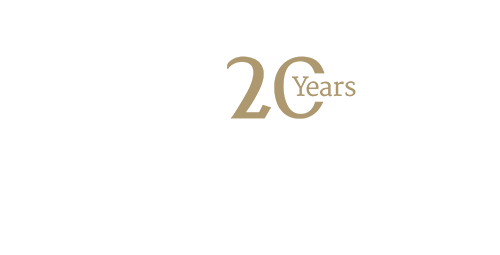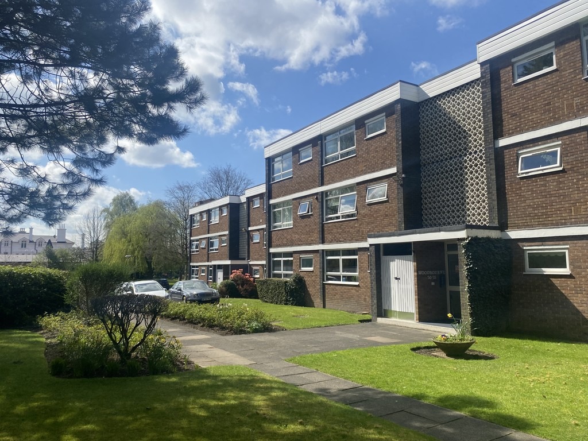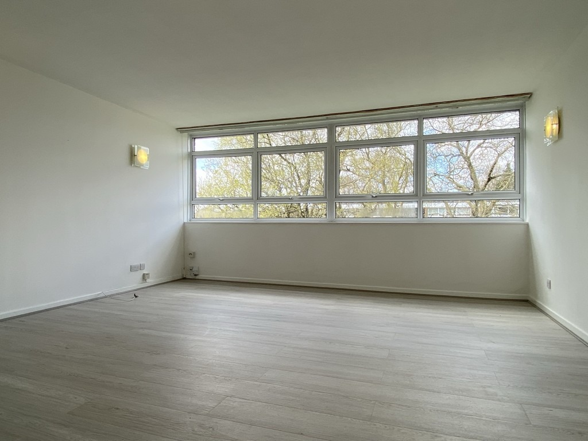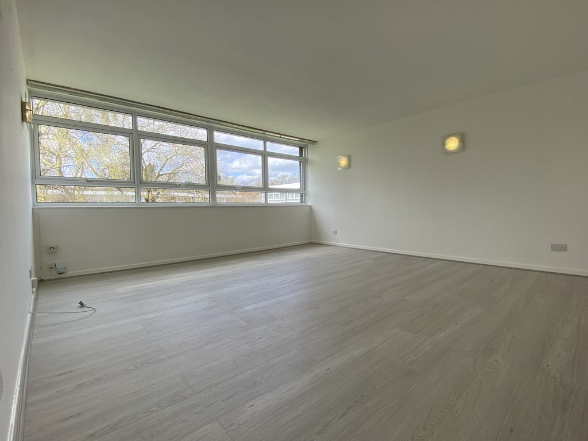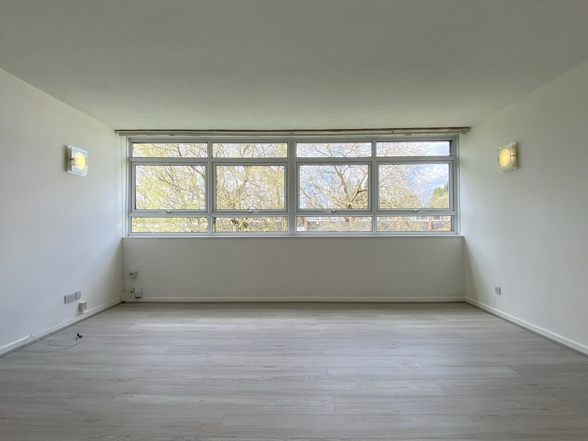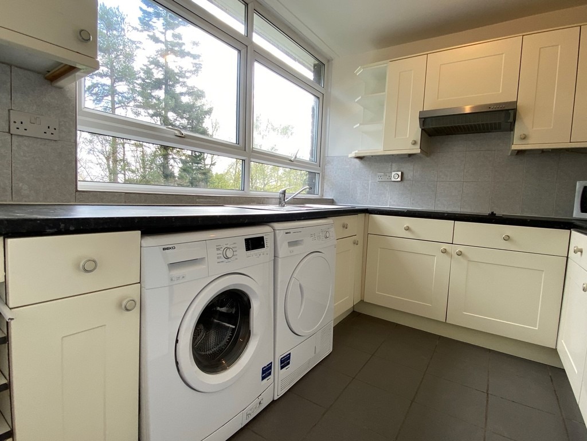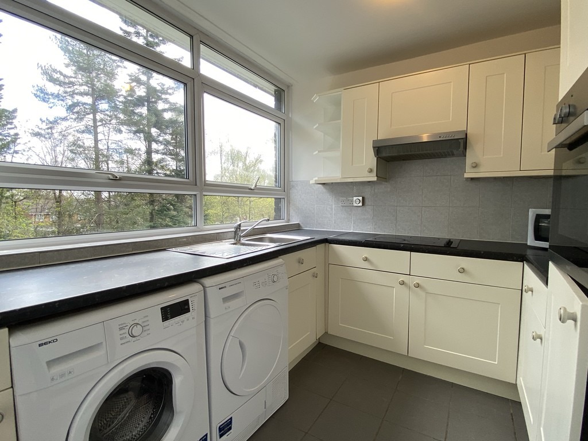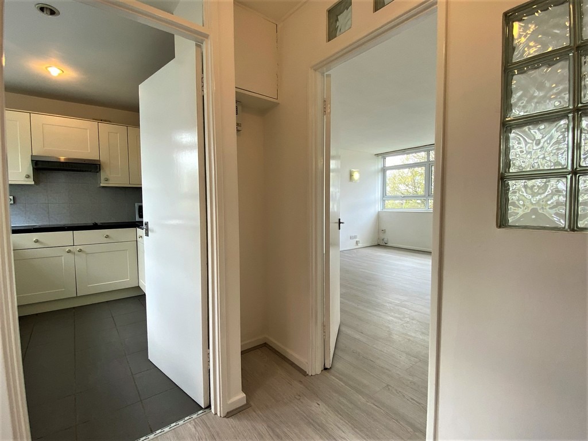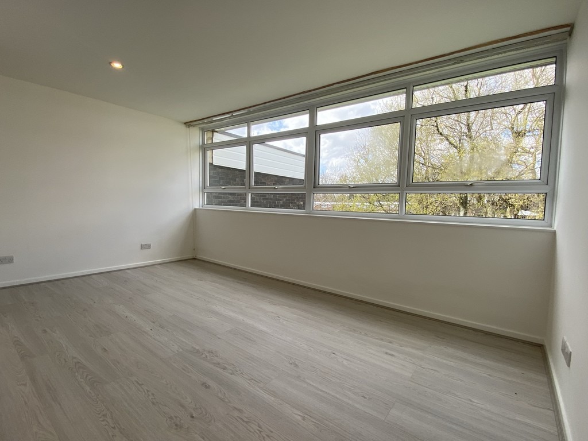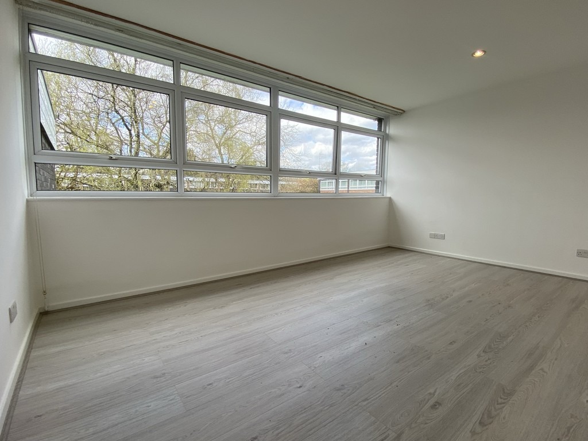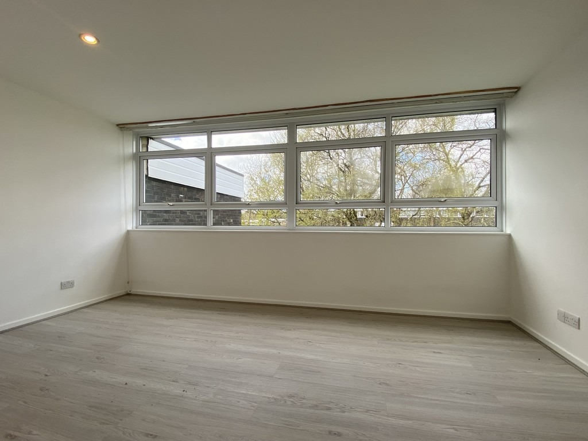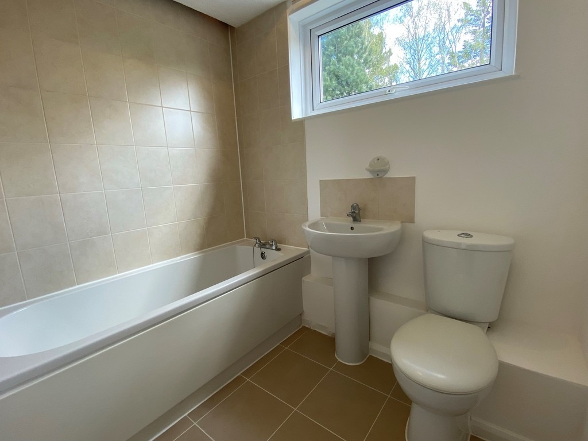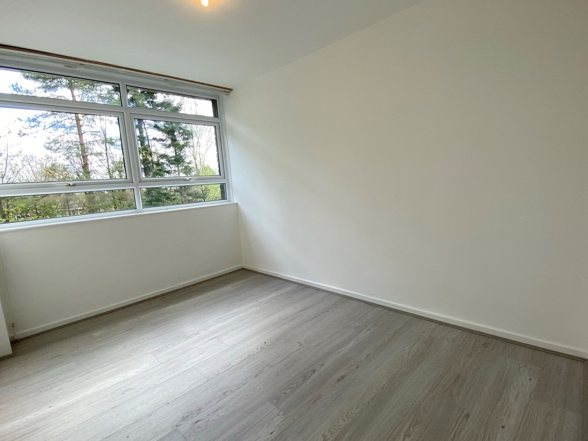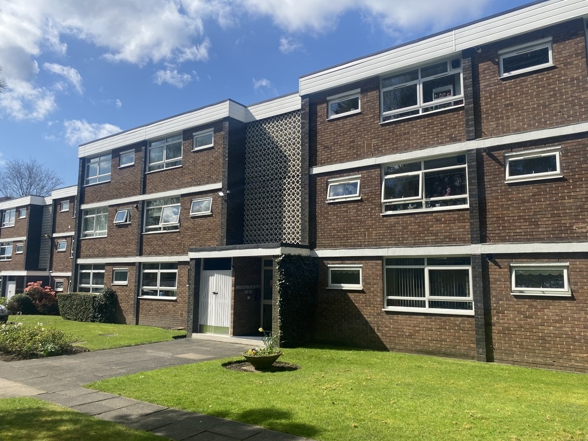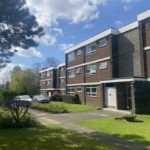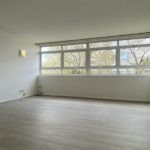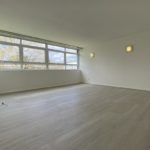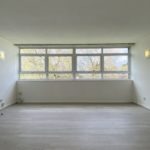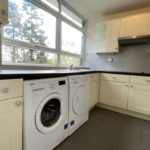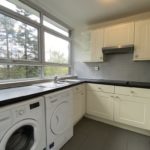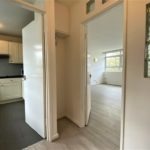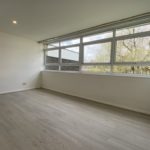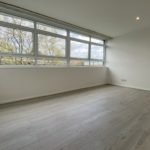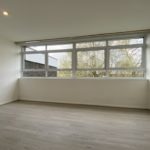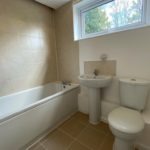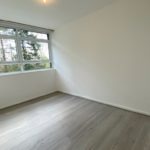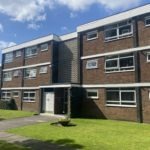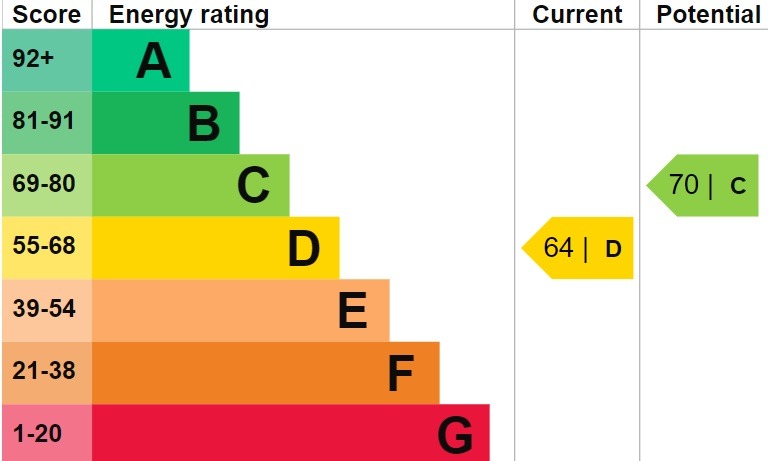B15 3PJ
1
2
1
Description
Specification
Location
EPC Rating
A superb top floor two bedroom apartment in a popular prime Edgbaston location. The property boasts spacious living room, fitted kitchen, 2 double bedrooms, modern bathroom and a further WC. Benefitting from underfloor heating, allocated parking, and offered Unfurnished. Available NOW
DESCRIPTION This unfurnished, top floor apartment is located in one of Edgbaston's premier avenues.
The apartment comes complete with off road allocated parking, communal gardens and plenty of visitor parking available.
Recently decorated throughout, this spacious apartment is not to be missed. Internally this apartment comprises of a welcoming entrance hallway, spacious living room with large windows allowing plenty of light and overlooking the communal gardens, separate newly fitted kitchen, Two double bedrooms, modern bathroom and a further second toilet, then plenty of storage throughout. Also benefitting from electric underfloor heating and a secure intercom system.
Available to let now! Offered Unfurnished.
Area:
Woodbourne is located on the pristine Augustus Road, offering ease of access to Birmingham city centre via Harborne Road making ideal for city working professionals. This can truly be described as a prime Edgbaston location in the heart of the prestigious Calthorpe Estate with a plethora of eateries, coffee shops and boutiques of The Edgbaston Village within easy reach whilst also close to commute to Harborne High street amenities, with a short commute to Queen Elizabeth hospital and further facilities, such as Harborne Swimming baths and Golf Club, with the new sports complex at Birmingham University beyond.
ENTRANCE HALL 7' 65" x 4' 69" (3.78m x 2.97m)
WC 5' 98" x 2' 99" (4.01m x 3.12m)
KITCHEN 9' 56" x 8' 35" (4.17m x 3.33m) Appliances include a washing machine, tumble dryer, cooker/hob, microwave and a fridge/freezer
LIVING ROOM 15' 89" x 17' 18" (6.83m x 5.64m)
HALLWAY 7' 36" x 2' 96" (3.05m x 3.05m)
BATHROOM 6' 88" x 8' 44" (4.06m x 3.56m) Shower over the bath
MASTER BEDROOM 15' 92" x 13' 46" (6.91m x 5.13m) with integrated wardrobes
SECOND BEDROOM 11' 62" x 8' 64" (4.93m x 4.06m) with integrated wardrobes
TENANT FEE ACT 2019 Under latest legislation, permitted tenant payments include:
- Rent
- Utility bills on top of the monthly rent
- Holding deposit equivalent of 1 weeks rent
- Changes to an AST during tenancy
- Company let fees still apply
James Laurence are members of The Property Ombudsman and in partnership with the Money Shield Client Money protection Scheme (CMP). All enquiries and further information requests can be sent to [email protected].
Farquhar Road, Edgbaston,
Saint Martins Gate, 5 Worcester Street,
