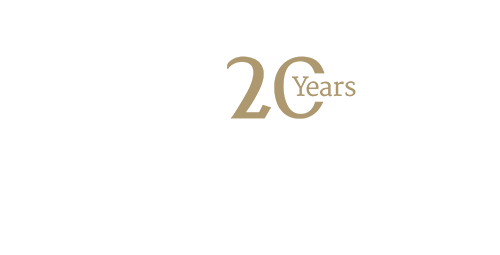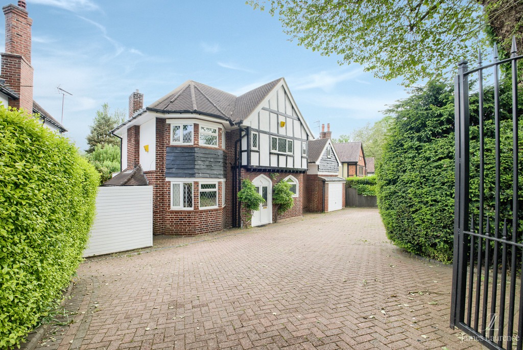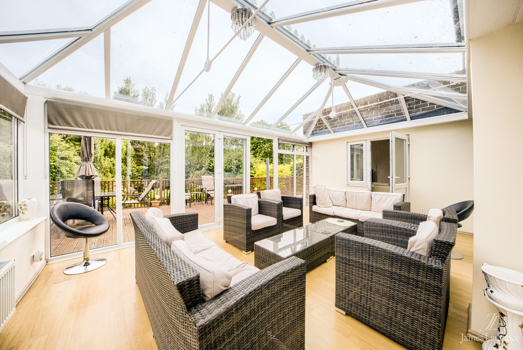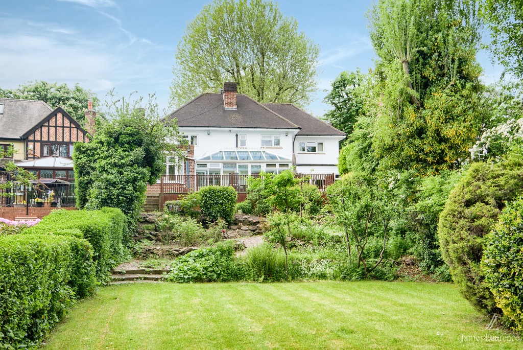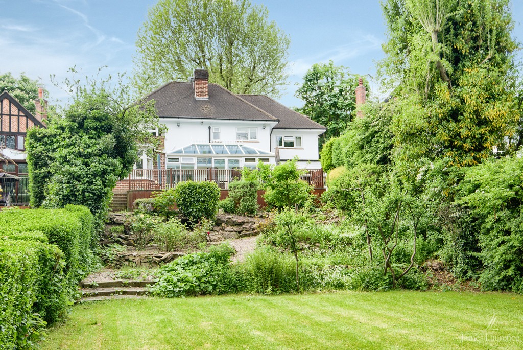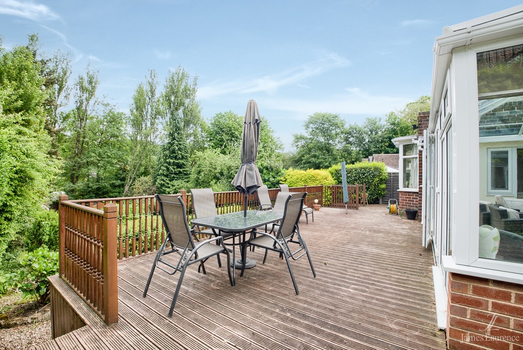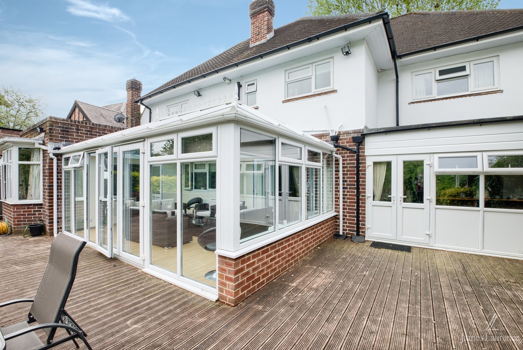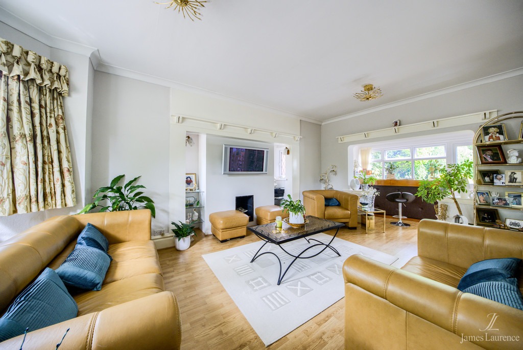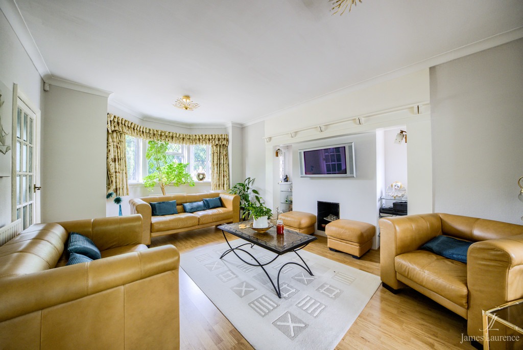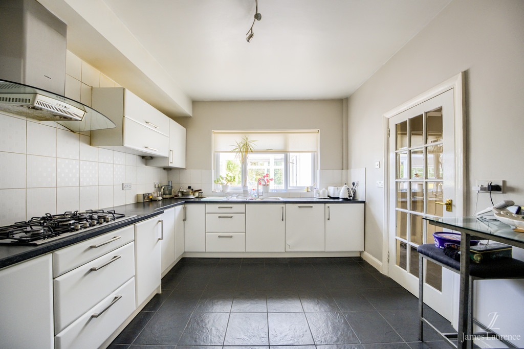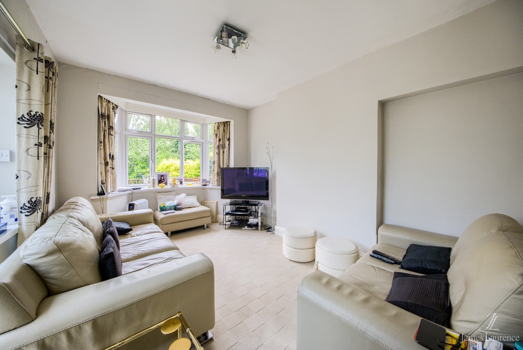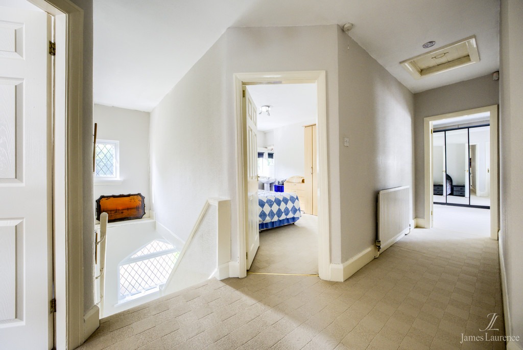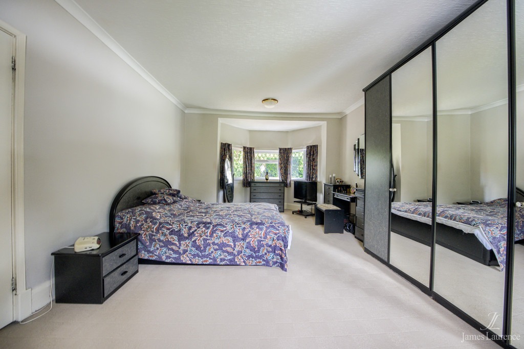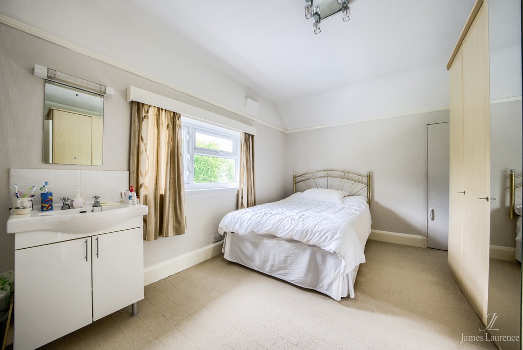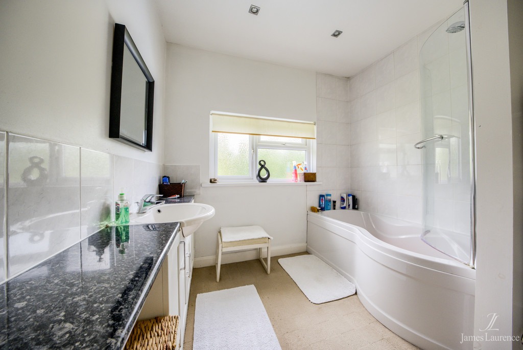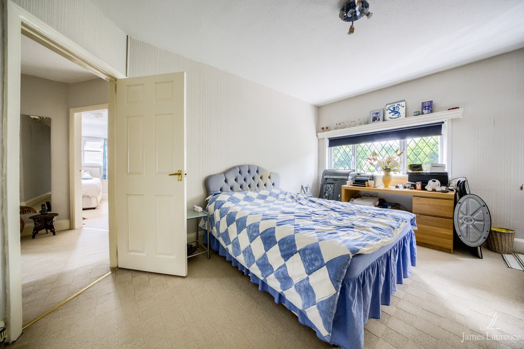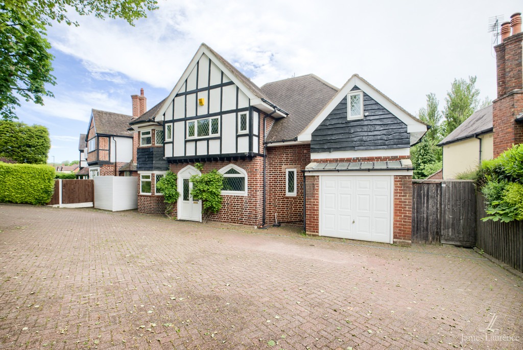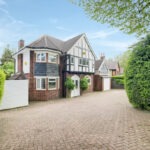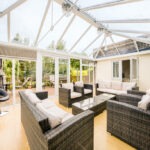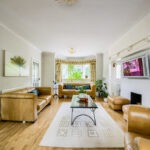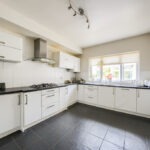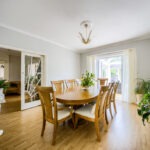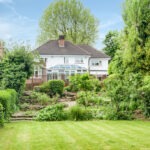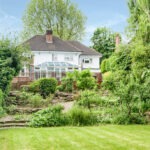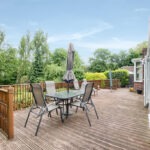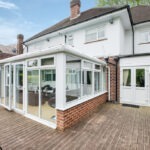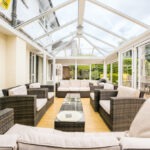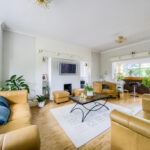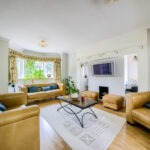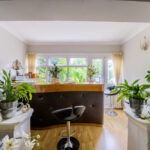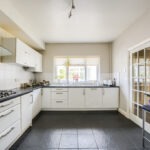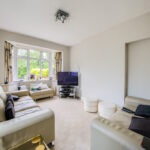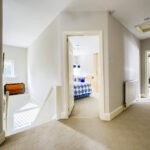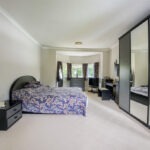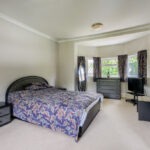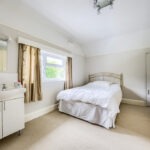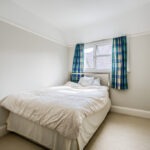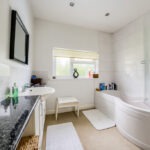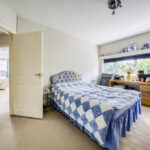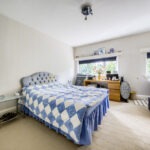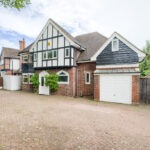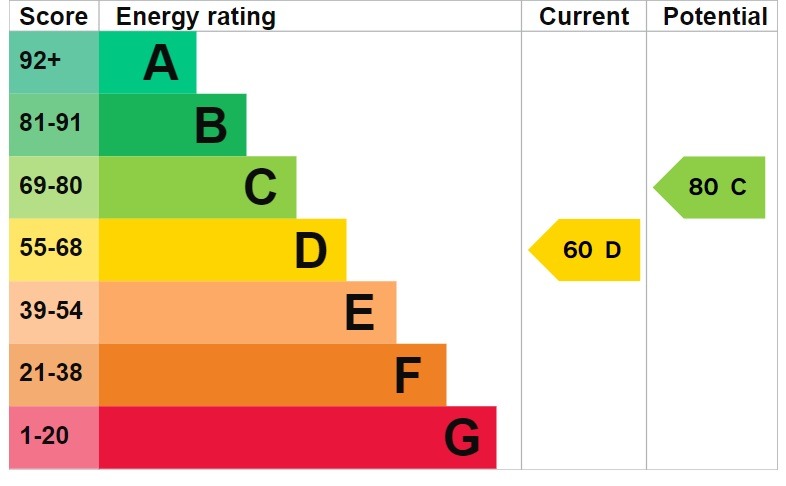B15 3JN
3
4
1
Description
Specification
Floor Plans
Location
EPC Rating
A rare opportunity to rent a spacious detached family home within Edgbaston. The property boasts three reception rooms, a welcoming conservatory, garage, kitchen and four double bedrooms, with luxury of large garden to the rear and private gated driveway to the front. Part Furnished. Available NOW
DESCRIPTION A rare opportunity to rent this spacious four bedroom detached family home within a very desirable Edgbaston location.
The property benefits from over 2500 square feet with ground floor accommodation including entrance hallway, three reception rooms which offer a convenient family room, a dining room and a through living room with sitting area (currently configured as a home bar)
Further benefitting a welcoming yet spacious conservatory which is complimented by a separate fitted kitchen, then leading to second cooking area-come utility, pantry and storage plus the all important WC and internal access to a garage.
The first floor boasts four double bedrooms and a "Jack and Jill" bathroom leading from landing and master bedroom, whist bedroom three hosts a multi functional home study with potential for walk in wardrobe.
Further features include double glazing and gas central heating.
This charming family home has the luxury of two gated entrances which provide a spacious and private front drive, and a large garden to the rear.
Offered Part furnished and Available NOW!
Can be Flexible to Unfurnish.
AREA:
The property is situated in a prominent location where Harborne road meets Kingscote Road, making it a prime Edgbaston postcode with Harborne amenities very near by.
The property is close to Queen Elizabeth hospital and Birmingham University-with the train station adjacent, within easy reach of boutique shops and independent eateries of Harborne High Street, plus local amenities of nearby Chad Square shops, all whilst very accessible to A38 and A456 links to M6 motorway and Birmingham International Airport.
SCHOOLS:
Excellent primary secondary and prep schools are very close by such as the popular Chad Vale Primary school, and Blue Coat School being a stones throw away. but also near to Edgbaston High School for Girls, Harborne Academy, The Priory School and The King Edward Foundation Schools, along with Hallfield Preparatory School, West House.
LEISURE:
Leisure facilities are provided with The Edgbaston Priory club closeby-host to prestigious tennis events, and Golf club nearby with Edgbaston cricket ground a short commute-the home of international cricket tournaments. The prestigious Grand Central, exclusive Mailbox and Bullring offer shopping boutiques in the city nearby
APPROACH Double gated entrance with brock paved driveway, access to garage and front door access to:
PORCH Double opening doors to porch with door into:
ENTRANCE HALLWAY A welcoming entrance hallway with carpeted stairs to first floor, radiator, and light points, access to dining room, living room, kitchen, WC and garage.
LIVING ROOM Inglenook fireplace, double glazed bay window to front, further double glazed windows, two ceiling light points and ceiling coving, power points, TV point, wooden flooring, double doors to dining room, radiator.
SITTING/BAR AREA Multi functional sitting area, currently with bar in situ, double glazed window with garden aspect.
DINING ROOM Wooden flooring, radiator, power points, ceiling coving and rose with light point, double glazed panelled doors leading to conservatory.
CONSERVATORY Bi-folding doors lead to decked area, double glazed windows, pitched ceiling, two ceiling light points, door to family room, power points.
KITCHEN A rage of wall and base mounted units, integrated appliances of five ring gas hob with extractor hood above, washing machine, dishwasher, microwave and oven, power points, ceiling light point with four spot tracker, double glazed window, tiling to splash back areas, sink with mixer tap and draining area, door to inner hallway.
FAMILY ROOM Rear facing double glazed bay window, carpeted, ceiling light point for four spot plate, power points,
UTILTY Can be used as second cooking facility, with four ring gas hob, plus double glazed window and panelled door offering garden access.
INNER HALLWAY Access to storage cupboard plus dry store/pantry, utility and family room.
WC Modern fittings of low level WC, wash hand basin, window with front aspect, ceiling light point.
GARAGE Up and over door, window with side aspect, ample storage space.
FIRST FLOOR LANDING Carpeted, radiator, loft access, ceiling light point, storage housing boiler and doors to:
MASTER BEDROOM Through aspect with double glazed windows including front facing bay, carpeted, radiator, power points, TV point. ceiling coving and light point. Access to bathroom
BATHROOM "Jack and Jill" bathroom, with P shaped bath with shower above and shower screen, wash hand basin within vanity unit, ceiling down lighters, double glazed window with rear aspect.
BEDROOM TWO Front facing double glazed windows, carpeted ceiling light point, radiator, power points, wash hand basin.
BEDROOM THREE Carpeted, side facing double glazed window, ceiling light point, radiator, access to:
STUDY A unique feature, currently used as a study with front facing double gazed window, carpeted, power points and access to eaves storage, could easily become walk in wardrobe.
BEDROOM FOUR Rear facing double glazed window, carpeted, access to eaves storage, ceiling light point with four spot plate, wash basin within vanity unit, power points, radiator.
GARDEN An established and spacious garden, predominantly laid to lawn, with wide decked area-ideal for entertaining and BBQ area, mature flower beds and tiered pathway, hedgerow and shrubbery to borders and access to outside store to the side of property.
Notice: All measurements are approximate, and photographs/images provided for guidance only and may not accurately represent the property.
Agents Note: All material information stated below has been agreed/ confirmed with our client, we would request all information to be verified by the interested applicant with a James Laurence Estate Agent Employee prior to proceeding forward with an application.
Rental Per Month: £2500.00
Deposit Amount To Be Held In The Deposit Protection Service (DPS): £2,884.61
Further information regarding the scheme can be found here: Custodial terms and conditions | DPS (depositprotection.com)
Length Of Tenancy: 6 months minimum term
Local Authority: Birmingham City Council
Council Tax Band - G
Under latest legislation, permitted tenant payments include:
- Rent
- Utility bills, separate to rent
- Holding deposit equivalent of 1 weeks rent
- Changes to an AST during tenancy
- Company let fees still apply
James Laurence are members of The Property Ombudsman and in partnership with the Money Shield Client Money protection Scheme (CMP). All enquiries and further information requests can be sent to [email protected].
Tennal Road, Harborne,
