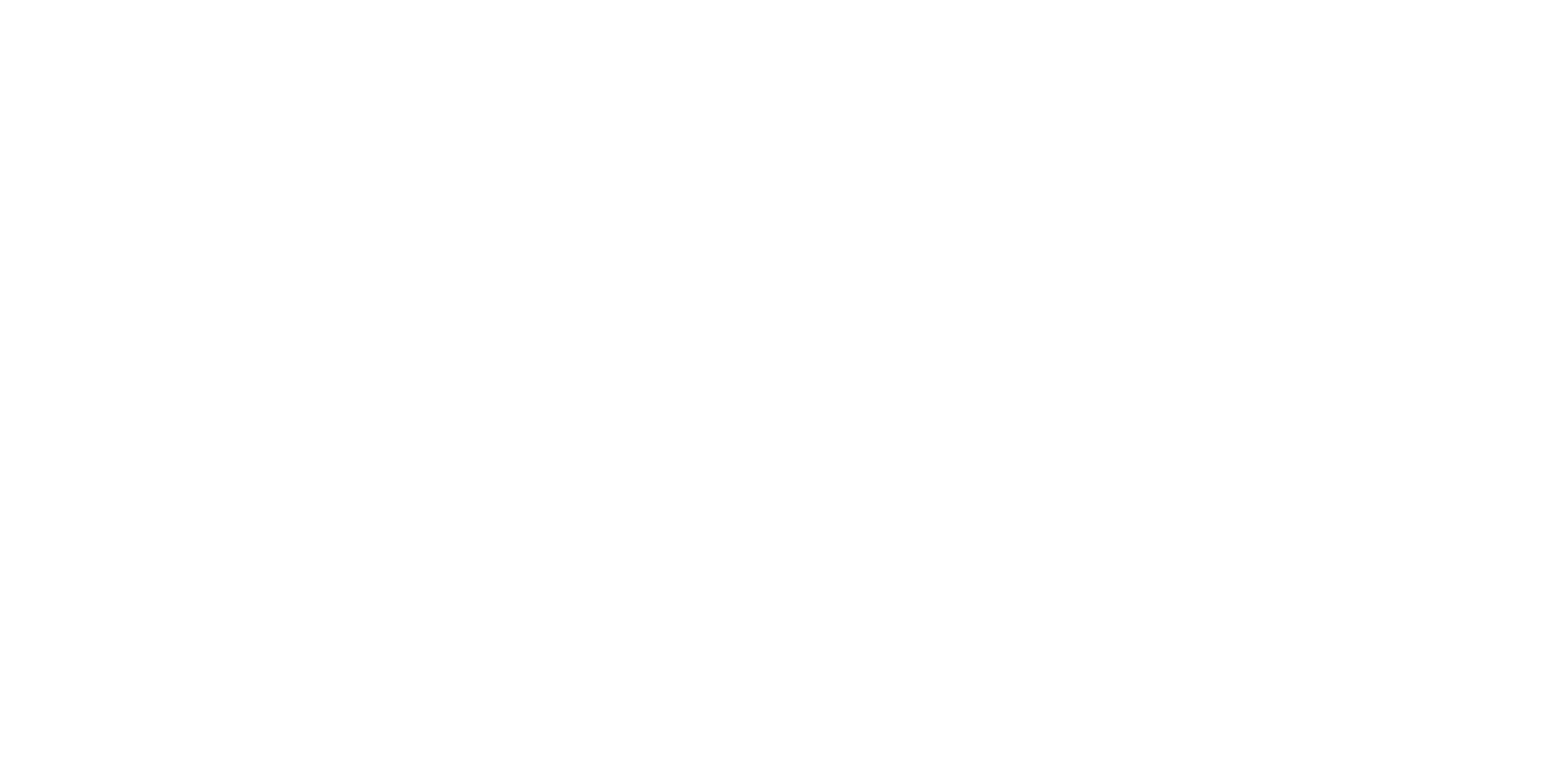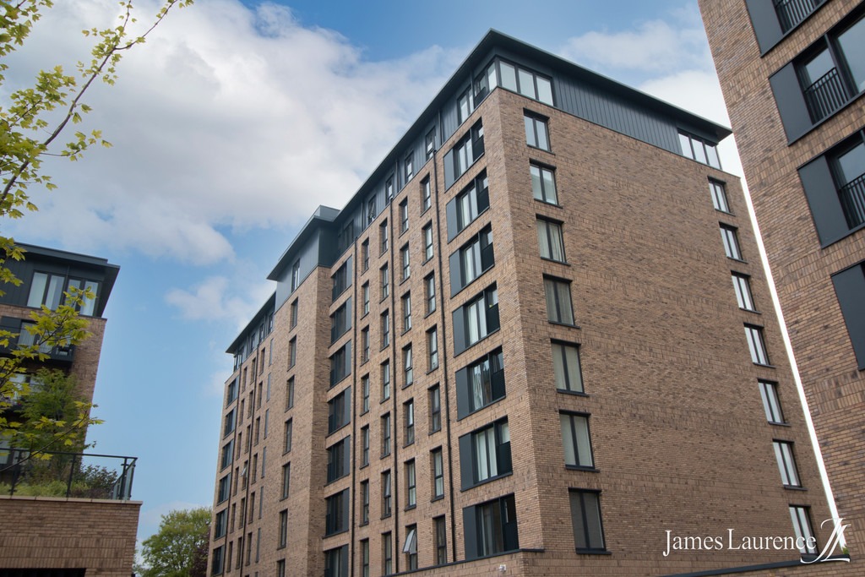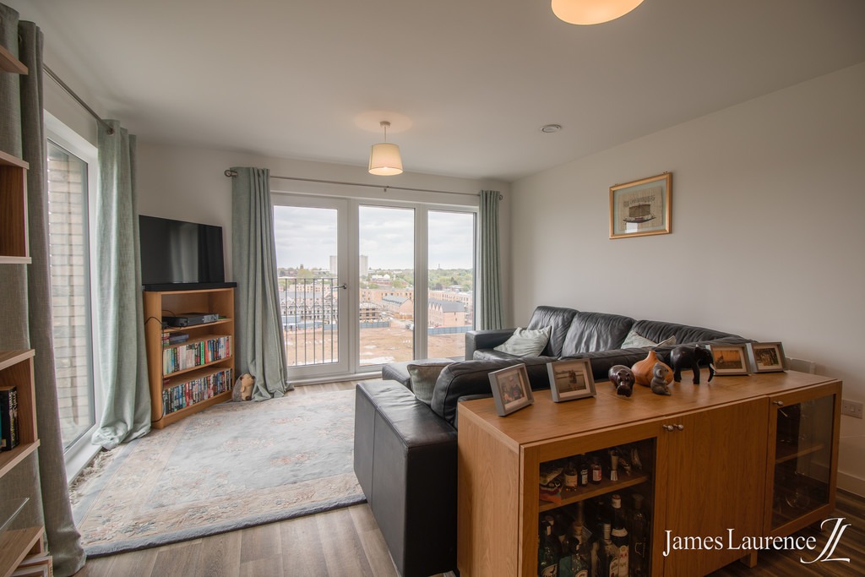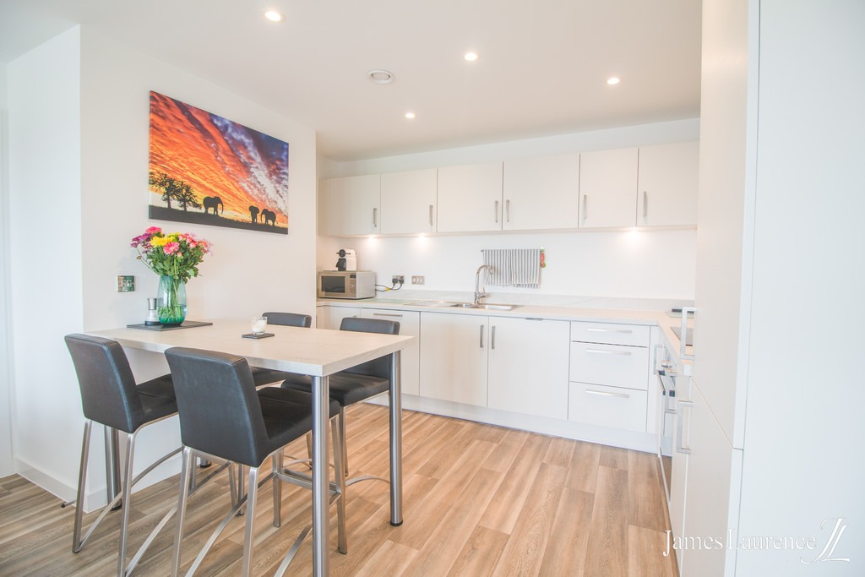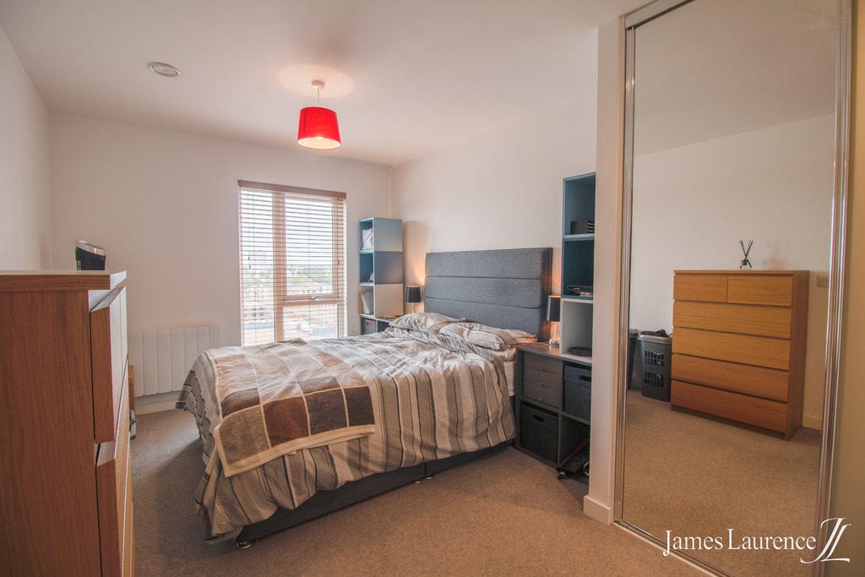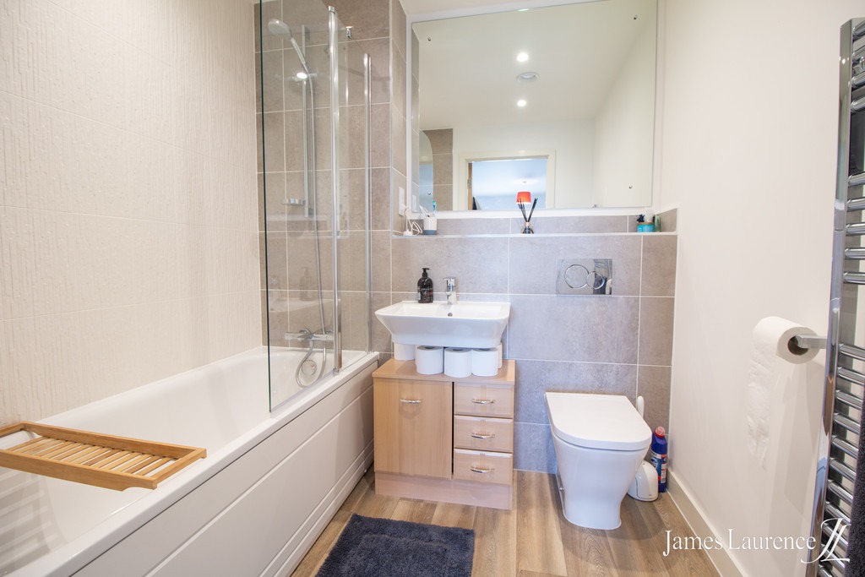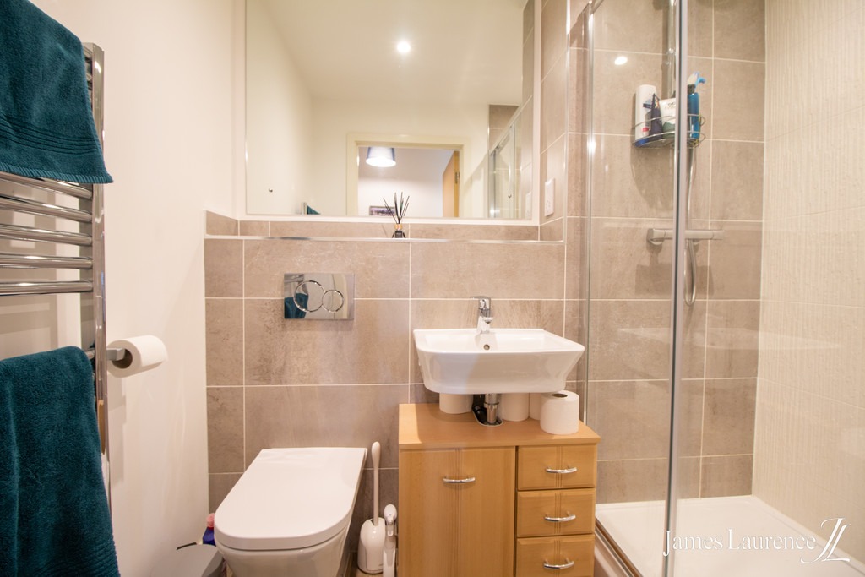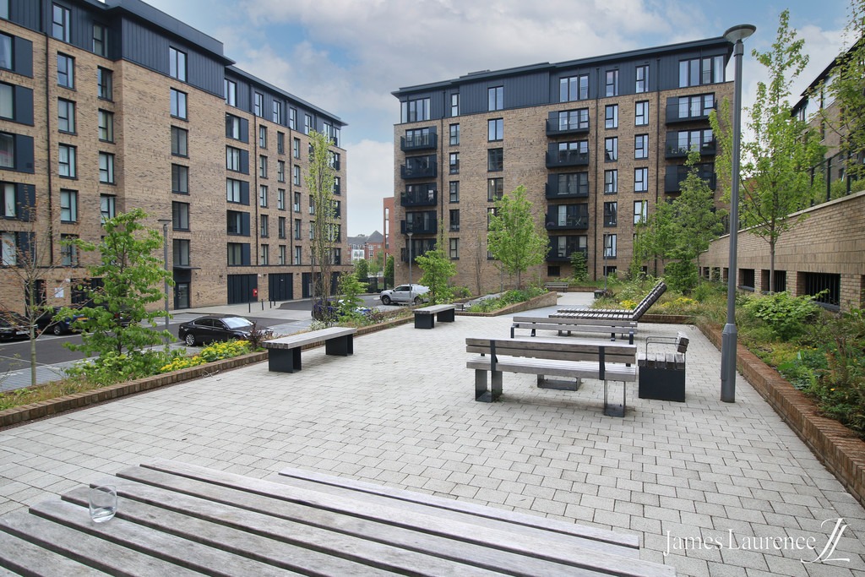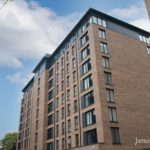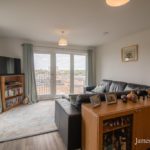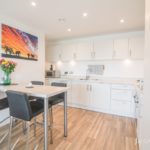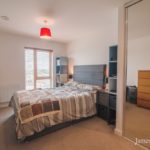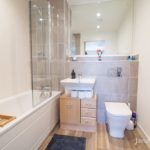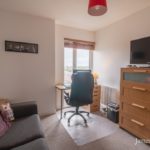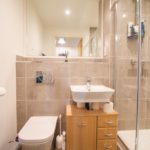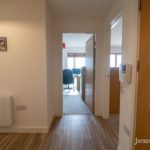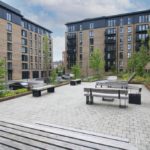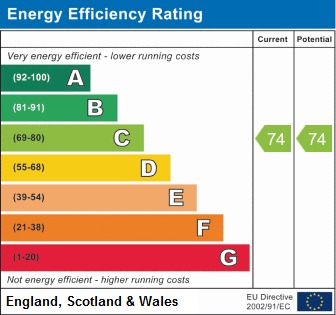B15 2DU
1
2
2
Video Tour
Description
Specification
Floor Plans
Location
EPC Rating
**EWS1 FORM GRANTED – A1 RATED** A stunning sixth floor modern apartment with views across Birmingham. With great travel links in and out of the city, this apartment has a lounge, kitchen with breakfast bar, double bedroom with ensuite, family bathroom and bedroom with two secure allocated parking spaces.
DESCRIPTION **EWS1 FORM GRANTED - A1 RATED** A stunning sixth floor modern apartment with views across Birmingham. With great travel links in and out of the city, this apartment has a lounge, kitchen with breakfast bar, double bedroom with ensuite, bedroom, family bathroom and boasts two secure allocated parking spaces and copious storage
With stunning far reaching views across Birmingham, this property has been kept to a high standard and is neutrally decorated throughout, with a modern fitted kitchen and bathrooms. There is communal secure green space for residents to enjoy just outside the property.
ENTRANCE HALLWAY The hallway is neutrally decorated, with white walls and wood effect flooring. The property benefits from intercom access and wall mounted electric heaters, with numerous power points along the hall.
KITCHEN/LOUNGE 13' 03" x 14' 10" (4.04m x 4.52m) The kitchen/lounge is flooded with natural light, thanks to the large floor to ceiling windows along the front of the property. The kitchen is modern and made up of a mixture of base and wall mounted units, with a four ring ceramic hob, oven, integrated fridge/freezer and dishwasher. The kitchen and lounge are neutrally decorated with wood effect flooring and white walls.
MASTER BEDROOM 15' 02" x 9' 08" (4.62m x 2.95m) The bedroom is carpeted and benefits from a mirrored built in wardrobe. There is one window facing out the front of the property, while the bedroom has numerous power points, a wall mounted electric radiator and an ensuite bathroom.
ENSUITE 6' 06" x 6' 10" (1.98m x 2.08m) The ensuite has wood effect flooring and is finished with a tiled surround. It is furnished with a concealed WC, sink, bath and wall mounted shower with a glass shower screen. There is a mirror and electric shaving point.
GUEST BEDROOM Currently being used as an office, this room has a mirrored built in wardrobe, numerous power points and a wall mounted electrical radiator. The room benefits from a window with views of Birmingham, is neutrally decorated and has carpet underfoot.
BATHROOM 7' 00" x 3' 9" (2.13m x 1.14m) This bathroom has a tiled surround and is fitted with a WC, sink, shower cubicle with glass screen and heated towelling rail. The room is finished with chrome fixings.
PARKING The property boasts TWO secure and allocated parking spaces.
AREA Just a 20 minute walk from New Street Station, The Bullring and Digbeth, this apartment is perfect if you want city access. It's also a short drive from Edgbaston Stadium, the Midlands Art Centre and gorgeous green spaces like Martineau Gardens, Winterbourne House and Cannon Hill Park. Commuting isn't a problem either - with A38 road links to M6/M40 motorways, it's conveniently located wherever you need to go. Call now to view!
New Hampton Lofts, 91 Branston Street, Birmingham City Centre
Wexler Lofts, 100 Carver Street, Birmingham City Centre
