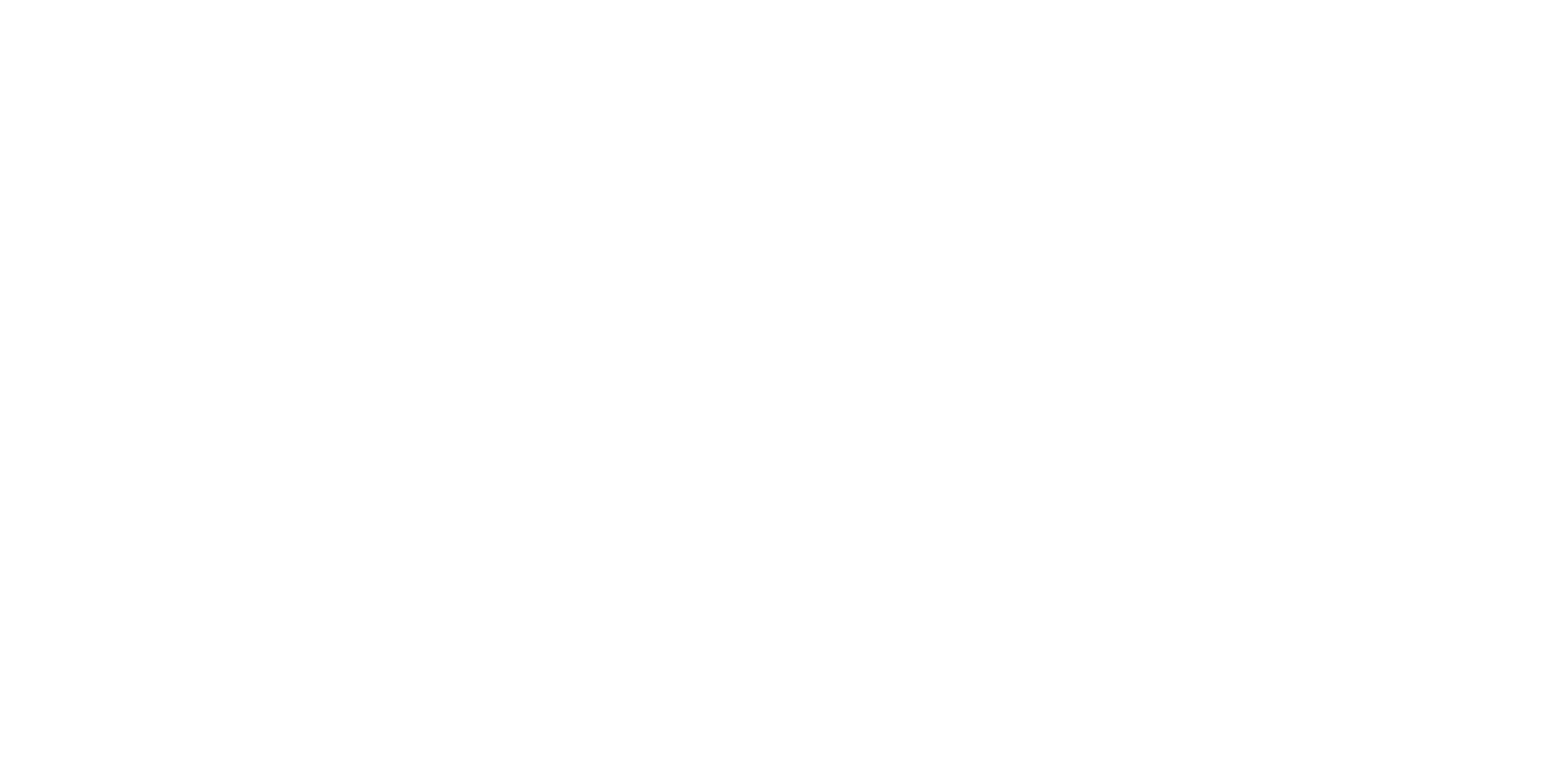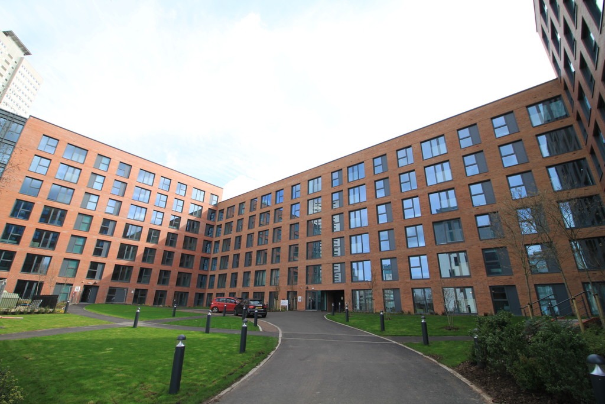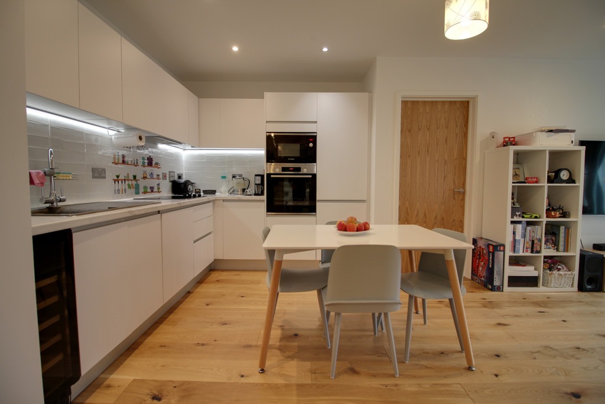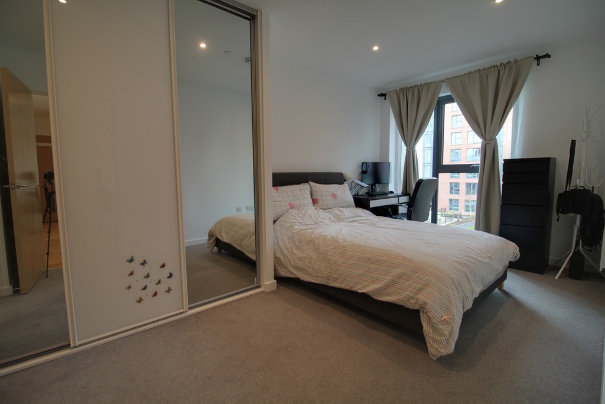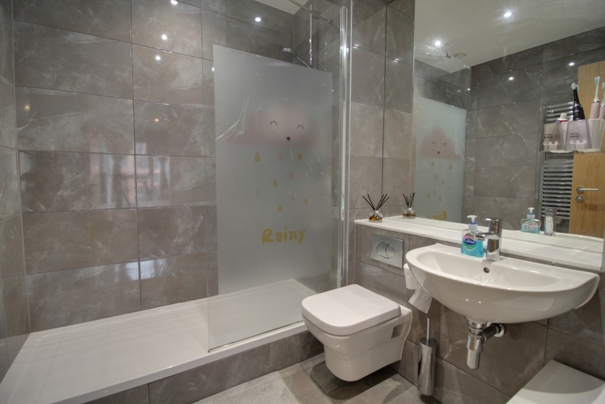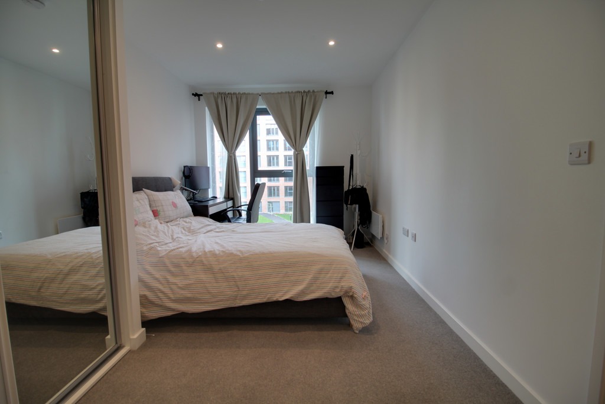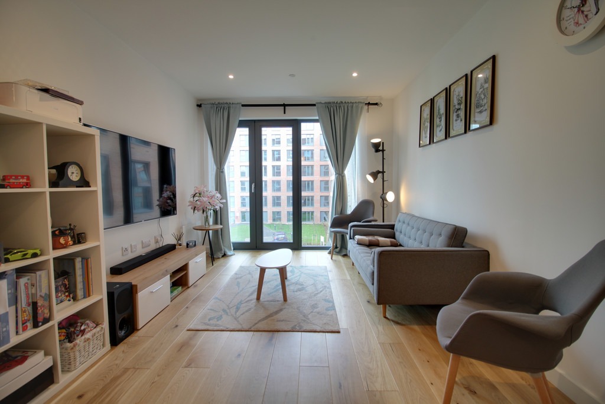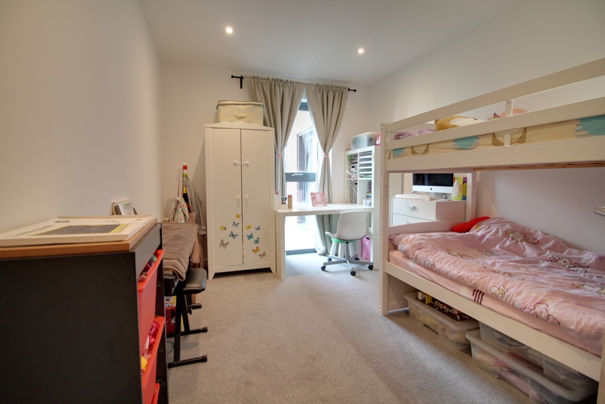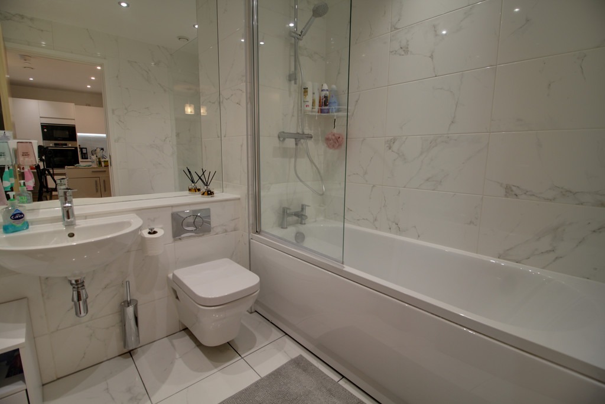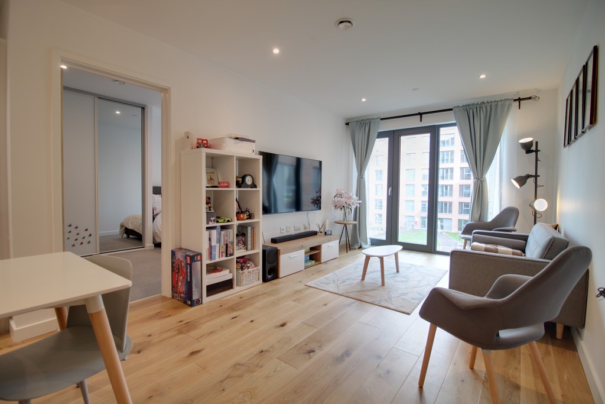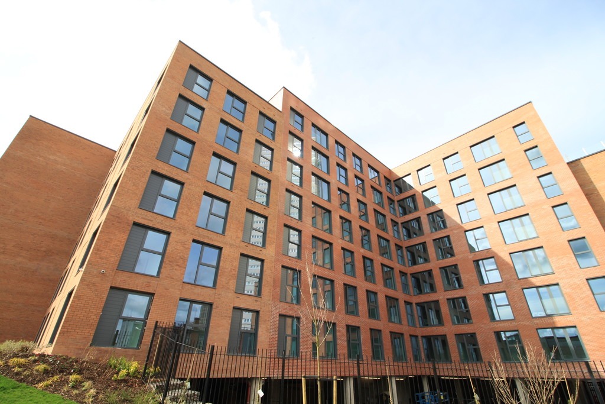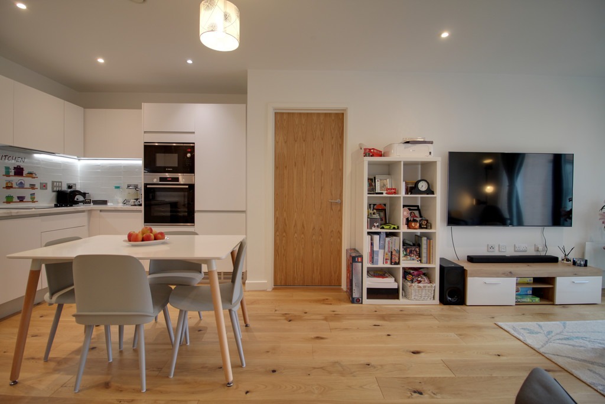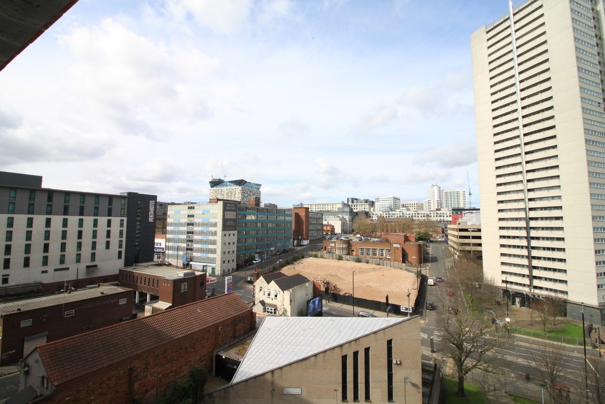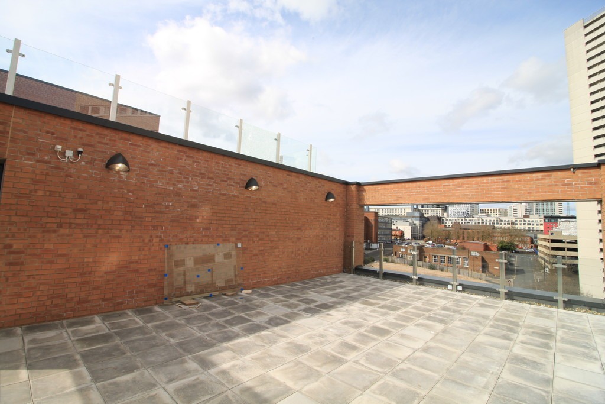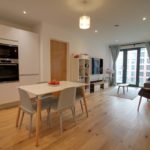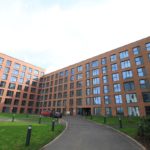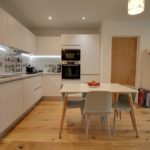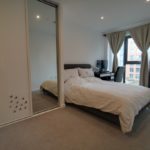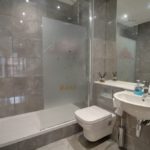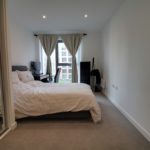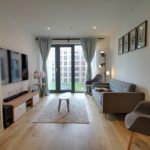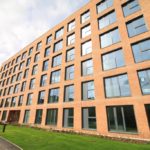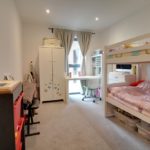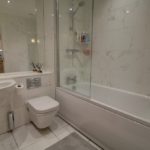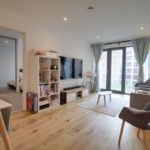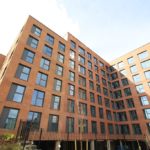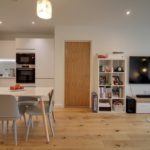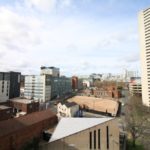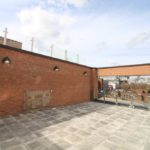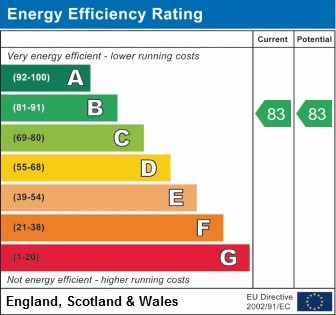B1 1GA
1
2
2
Video Tour
Description
Specification
Floor Plans
EPC Rating
**EWS1 FORM GRANTED** A fantastic opportunity to purchase a high end designed apartment located on the second floor of the sought after development, The Axium. The property benefits from having bright and spacious internal living accommodation spanning over 695 Sq. Ft. that over looks the communal courtyard. The property comprises of:- A stunning open plan living & kitchen area, master bedroom with en-suite shower room, guest bedroom, family bathroom and a secure & allocated parking space.
This is a ‘must be viewed’ apartment to appreciate the level of accommodation on offer.
DESCRIPTION **EWS1 FORM GRANTED** A fantastic opportunity to purchase a high end designed apartment located on the second floor of the sought after development, The Axium. The property benefits from having bright and spacious internal living accommodation spanning over 695 Sq. Ft. that over looks the communal courtyard. The property comprises of:- A stunning open plan living & kitchen area, master bedroom with en-suite shower room, guest bedroom, family bathroom and a secure & allocated parking space.
This is a 'must be viewed' apartment to appreciate the level of accommodation on offer.
OPEN PLAN LIVING & KITCHEN AREA 23' 9 (Max)" x 15' 3 (Max)" (7.24m x 4.65m)
MASTER BEDROOM 9' 3 (Max)" x 16' 4 (Max)" (2.82m x 4.98m)
ENSUITE 6' 9" x 6' 8" (2.06m x 2.03m)
GUEST BEDROOM 9' 4" x 12' 5" (2.84m x 3.78m)
FAMILY BATHROOM 7' 4" x 6' 9" (2.24m x 2.06m)
PARKING The property benefits from having one secure and allocated parking space.
AREA Situated close to many local amenities including Grand Central Station, The Mailbox and The Bullring, as well as Arena Central, home to the new HSBC Headquarters and Chamberlin Square which will be home to PWC.
New Hampton Lofts, 91 Branston Street, Birmingham City Centre
Wexler Lofts, 100 Carver Street, Birmingham City Centre
